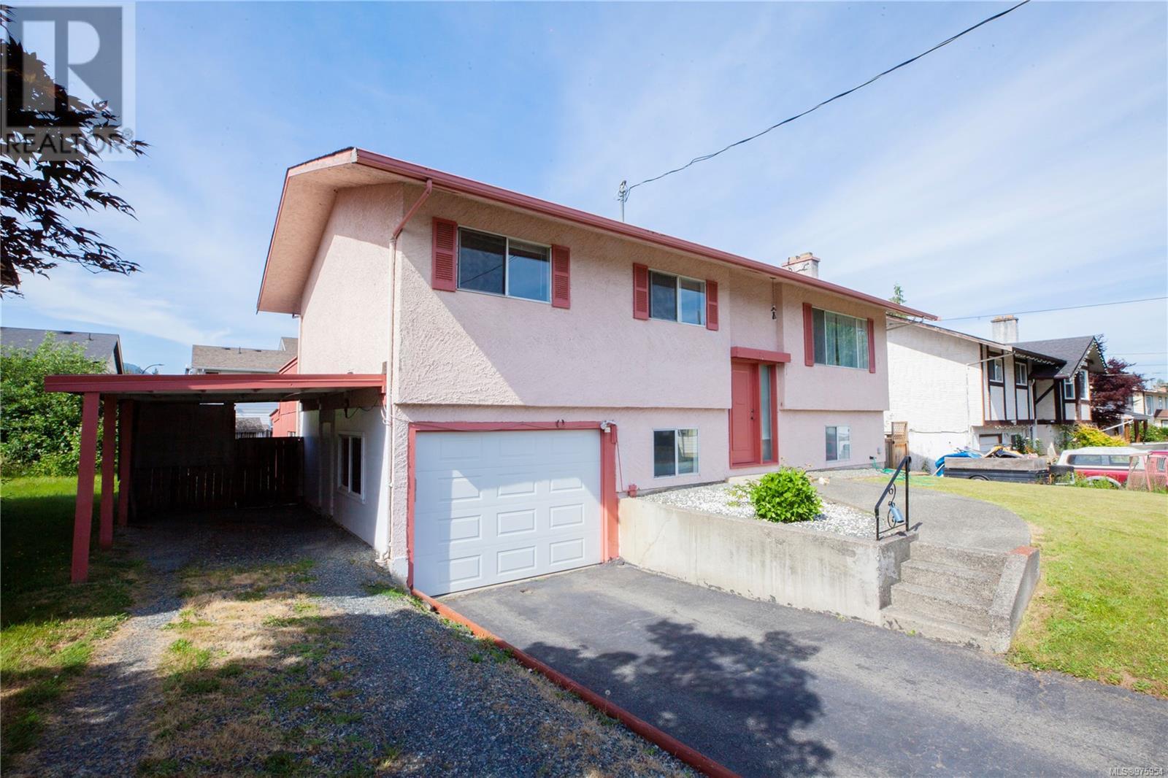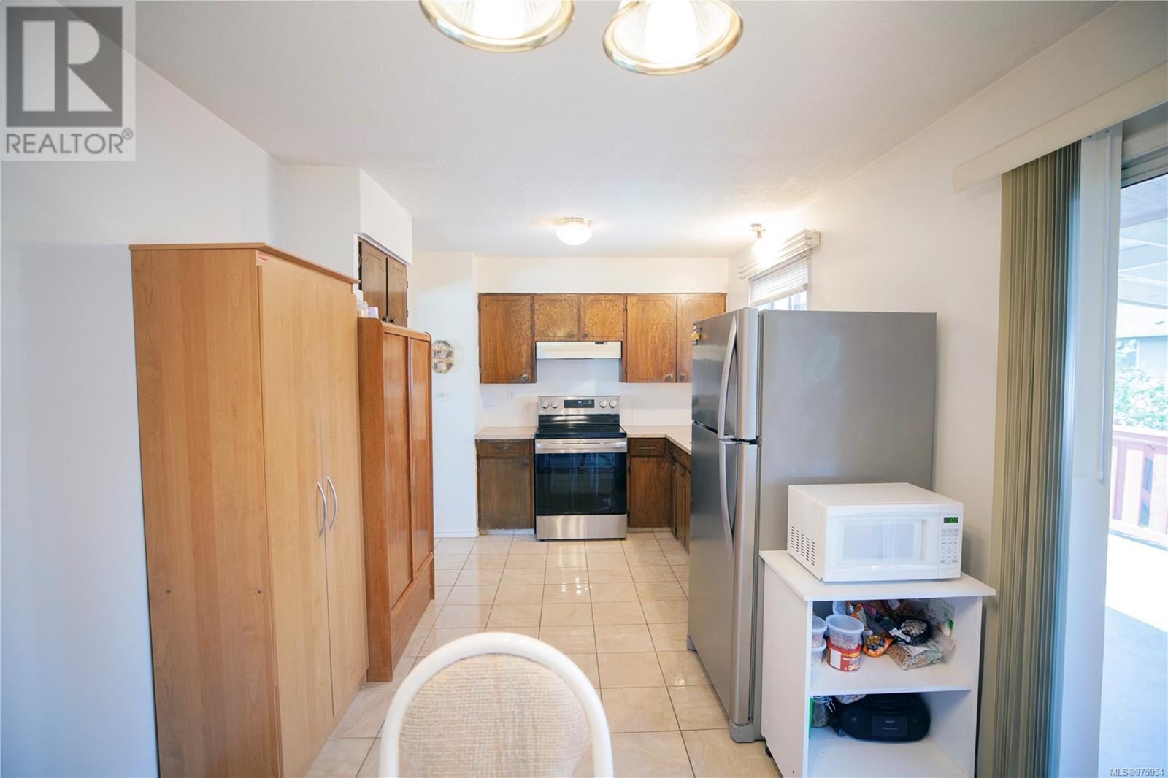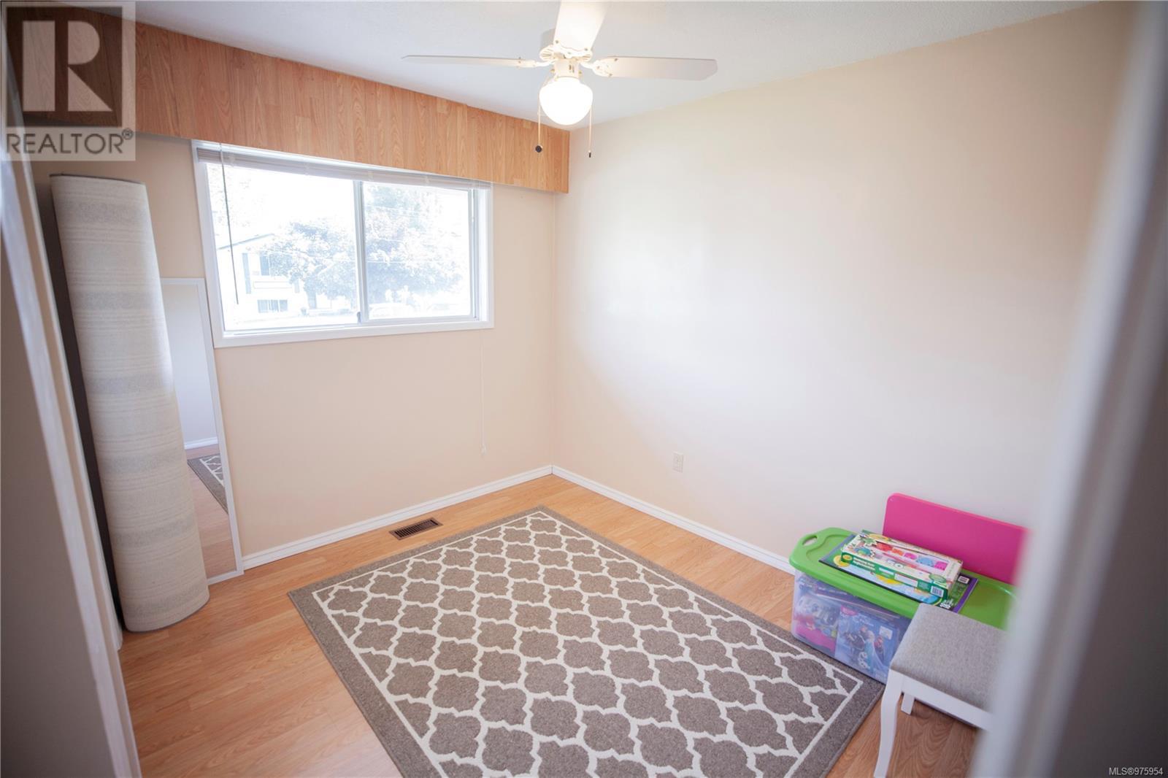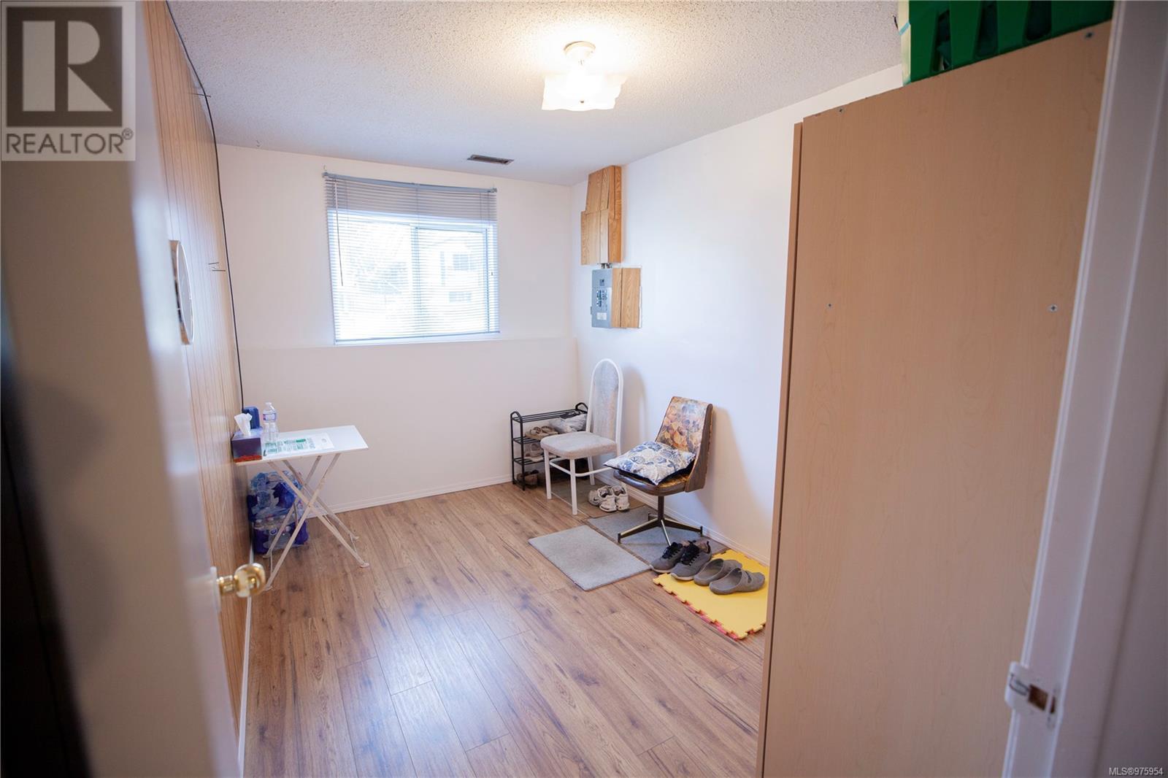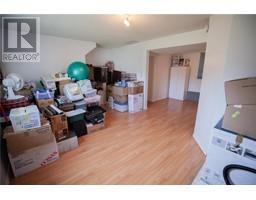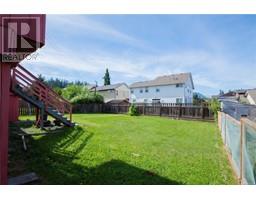4 Bedroom
2 Bathroom
2622 sqft
Fireplace
None
Forced Air
$719,000
Welcome to 3125 Highfield Rd in beautiful West Duncan. This home is a 4- bedroom 2-bathroom 2 level home with a walkout basement that has a rental suite potential. Massive 7200 Sqft lot R3 zoned fully fenced. The home has been updated throughout the year including the roof, gas heat furnace, hot water tank, flooring throughout the home and a big rear partially covered sundeck great for entertaining. Massive long garage and a covered carport with lots of parking great for boat or RV! Original owners have kept this home extremely clean and been loved and cared for since 1973. Home Is walking distance to Drinkwater Elementary School, minutes away from Vancouver Island University and close to bus stop and many amenities. Home is on city water and sewer and with natural gas making this a great family home! Call today to booking a showing! (id:46227)
Property Details
|
MLS® Number
|
975954 |
|
Property Type
|
Single Family |
|
Neigbourhood
|
West Duncan |
|
Features
|
Level Lot, Other |
|
Parking Space Total
|
6 |
|
View Type
|
Mountain View |
Building
|
Bathroom Total
|
2 |
|
Bedrooms Total
|
4 |
|
Appliances
|
Refrigerator, Stove, Washer, Dryer |
|
Constructed Date
|
1973 |
|
Cooling Type
|
None |
|
Fireplace Present
|
Yes |
|
Fireplace Total
|
1 |
|
Heating Fuel
|
Natural Gas |
|
Heating Type
|
Forced Air |
|
Size Interior
|
2622 Sqft |
|
Total Finished Area
|
1754 Sqft |
|
Type
|
House |
Land
|
Access Type
|
Road Access |
|
Acreage
|
No |
|
Size Irregular
|
7200 |
|
Size Total
|
7200 Sqft |
|
Size Total Text
|
7200 Sqft |
|
Zoning Description
|
R3 |
|
Zoning Type
|
Residential |
Rooms
| Level |
Type |
Length |
Width |
Dimensions |
|
Lower Level |
Workshop |
11 ft |
10 ft |
11 ft x 10 ft |
|
Lower Level |
Laundry Room |
19 ft |
10 ft |
19 ft x 10 ft |
|
Lower Level |
Bathroom |
|
|
Measurements not available |
|
Lower Level |
Bedroom |
12 ft |
8 ft |
12 ft x 8 ft |
|
Lower Level |
Kitchen |
9 ft |
5 ft |
9 ft x 5 ft |
|
Lower Level |
Family Room |
21 ft |
14 ft |
21 ft x 14 ft |
|
Main Level |
Bathroom |
|
|
Measurements not available |
|
Main Level |
Bedroom |
9 ft |
8 ft |
9 ft x 8 ft |
|
Main Level |
Bedroom |
9 ft |
8 ft |
9 ft x 8 ft |
|
Main Level |
Primary Bedroom |
13 ft |
10 ft |
13 ft x 10 ft |
|
Main Level |
Kitchen |
11 ft |
9 ft |
11 ft x 9 ft |
|
Main Level |
Dining Room |
9 ft |
8 ft |
9 ft x 8 ft |
|
Main Level |
Living Room |
15 ft |
13 ft |
15 ft x 13 ft |
https://www.realtor.ca/real-estate/27406499/3125-highfield-rd-duncan-west-duncan




