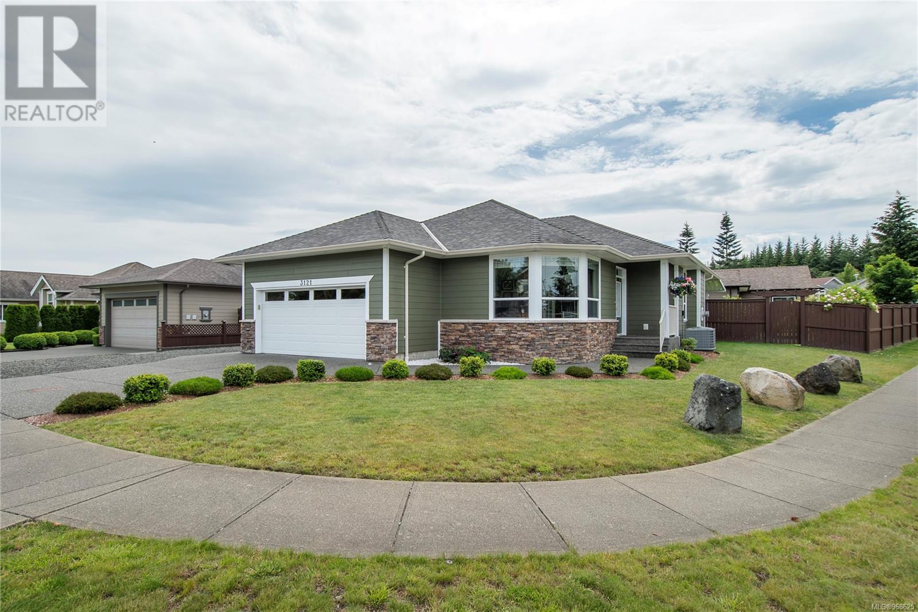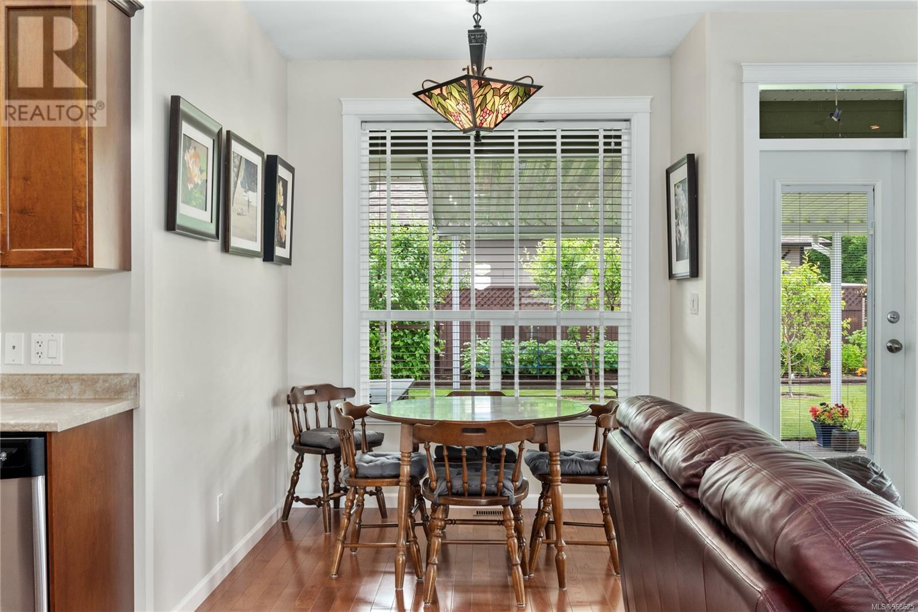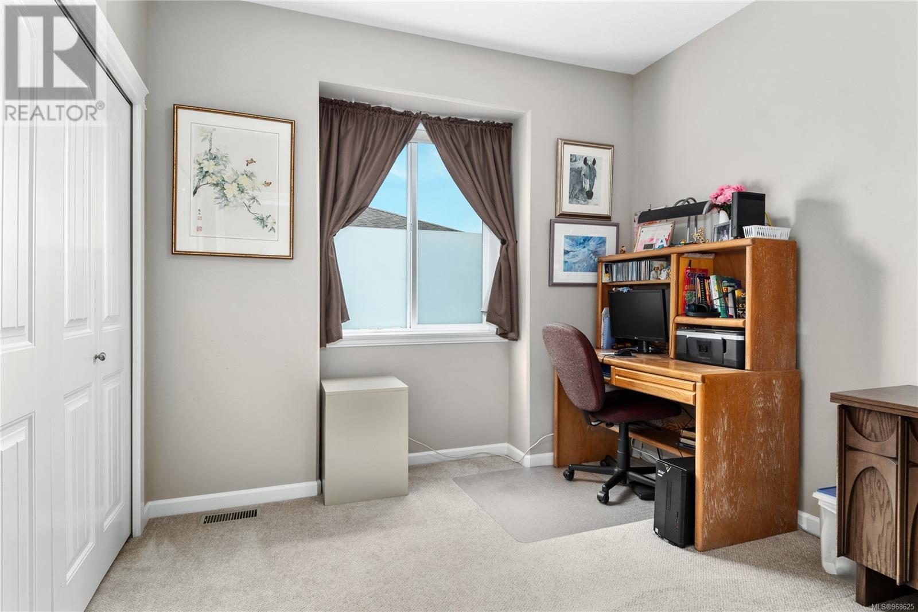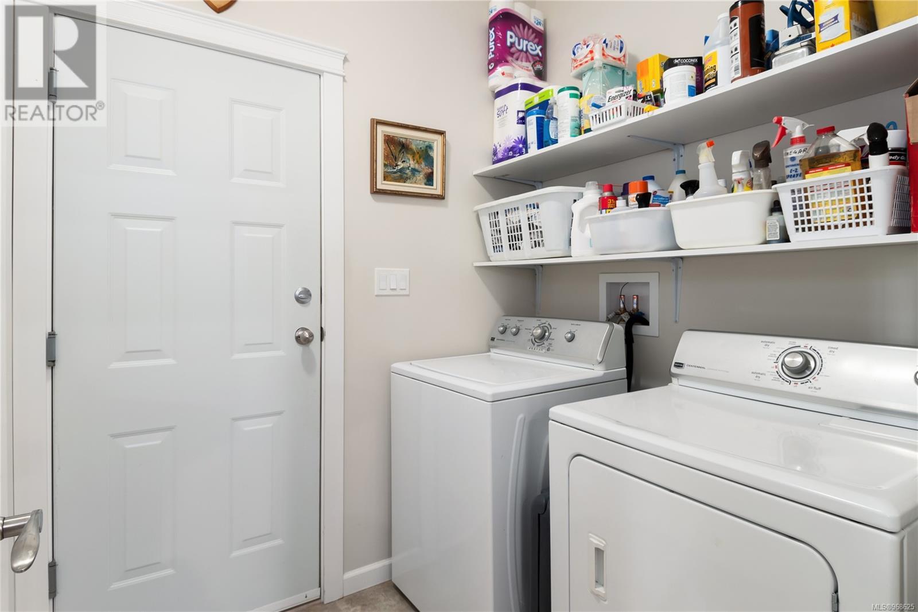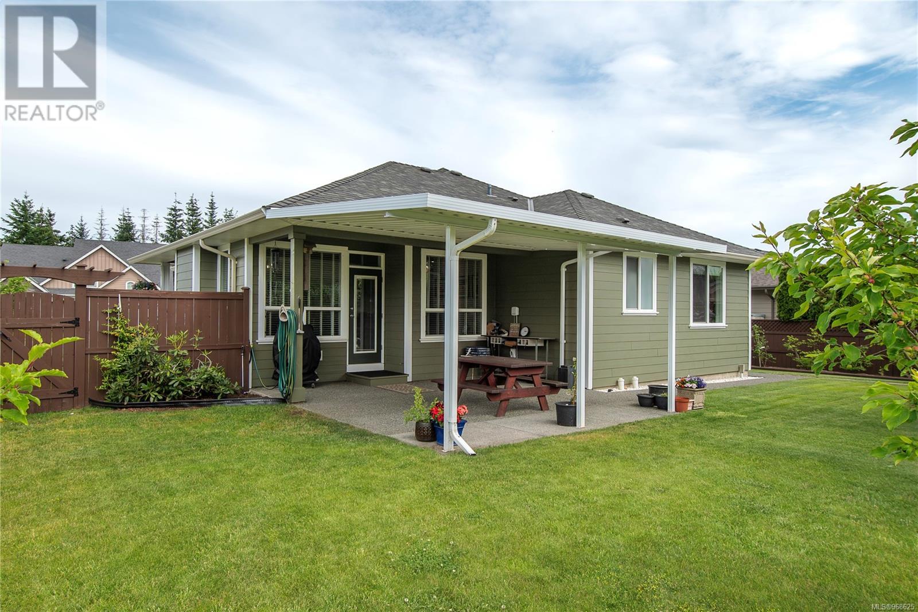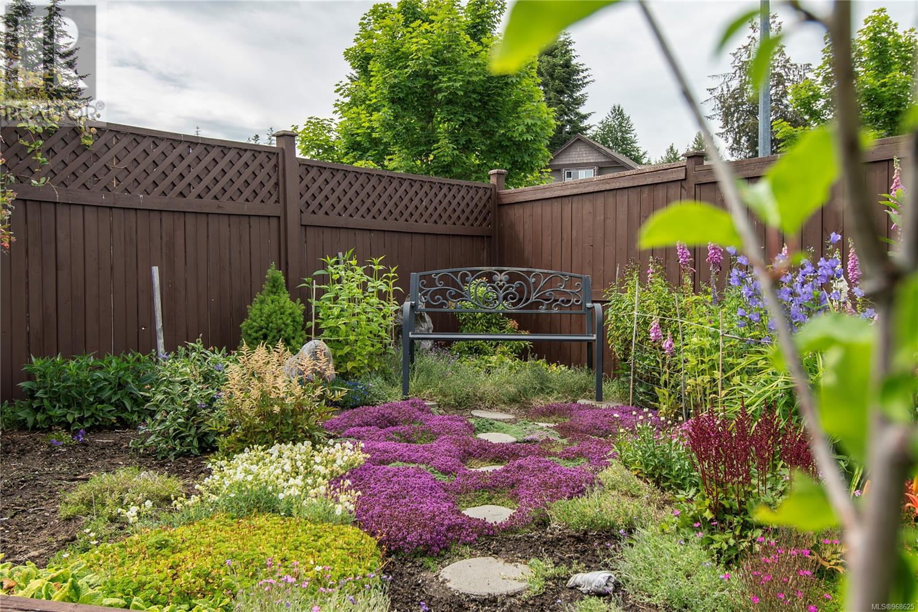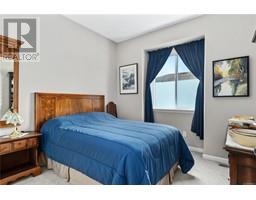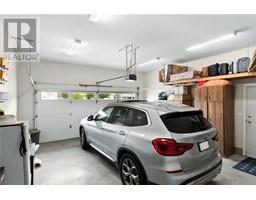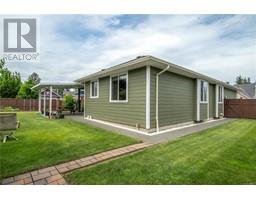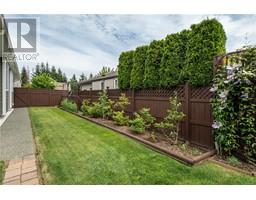3 Bedroom
2 Bathroom
1414 sqft
Fireplace
Air Conditioned
Forced Air, Heat Pump
$759,900
Located in a quiet neighbourhood and within walking distance to nature trails, find this 3 bed, 2 bath rancher with an open concept kitchen that has an island, soft close cupboards, garburator, and an induction/electric convection range replaced in 2020, as well as a living and dining area with 9 foot ceilings, gas fireplace and hard wood floors. Move seamlessly through French doors in to a nicely sized bonus room currently used as an artist studio. The fully fenced and private back yard has a wired storage shed and a covered patio for year-round use. The garden beds and lawn have been thoughtfully planted with a mix of edible and ornamental plants, shrubs and trees, all watered by a 6-zone irrigation system installed in 2019. The exterior was painted in 2021, the heat pump replaced in 2022 and hot water tank replaced in 2023. Central vac throughout and a laundry room connects the main house to the garage, which leads out to a level driveway and additional blue chip RV parking. (id:46227)
Property Details
|
MLS® Number
|
968625 |
|
Property Type
|
Single Family |
|
Neigbourhood
|
Willow Point |
|
Features
|
Corner Site, Other |
|
Parking Space Total
|
4 |
|
Structure
|
Shed |
Building
|
Bathroom Total
|
2 |
|
Bedrooms Total
|
3 |
|
Constructed Date
|
2011 |
|
Cooling Type
|
Air Conditioned |
|
Fireplace Present
|
Yes |
|
Fireplace Total
|
1 |
|
Heating Type
|
Forced Air, Heat Pump |
|
Size Interior
|
1414 Sqft |
|
Total Finished Area
|
1414 Sqft |
|
Type
|
House |
Land
|
Acreage
|
No |
|
Size Irregular
|
7841 |
|
Size Total
|
7841 Sqft |
|
Size Total Text
|
7841 Sqft |
|
Zoning Type
|
Residential |
Rooms
| Level |
Type |
Length |
Width |
Dimensions |
|
Main Level |
Entrance |
8 ft |
7 ft |
8 ft x 7 ft |
|
Main Level |
Laundry Room |
7 ft |
6 ft |
7 ft x 6 ft |
|
Main Level |
Bathroom |
7 ft |
5 ft |
7 ft x 5 ft |
|
Main Level |
Kitchen |
16 ft |
15 ft |
16 ft x 15 ft |
|
Main Level |
Eating Area |
8 ft |
7 ft |
8 ft x 7 ft |
|
Main Level |
Living Room |
17 ft |
10 ft |
17 ft x 10 ft |
|
Main Level |
Studio |
14 ft |
13 ft |
14 ft x 13 ft |
|
Main Level |
Bedroom |
11 ft |
10 ft |
11 ft x 10 ft |
|
Main Level |
Bedroom |
10 ft |
10 ft |
10 ft x 10 ft |
|
Main Level |
Ensuite |
8 ft |
6 ft |
8 ft x 6 ft |
|
Main Level |
Primary Bedroom |
13 ft |
12 ft |
13 ft x 12 ft |
https://www.realtor.ca/real-estate/27090858/3121-owen-rd-campbell-river-willow-point



