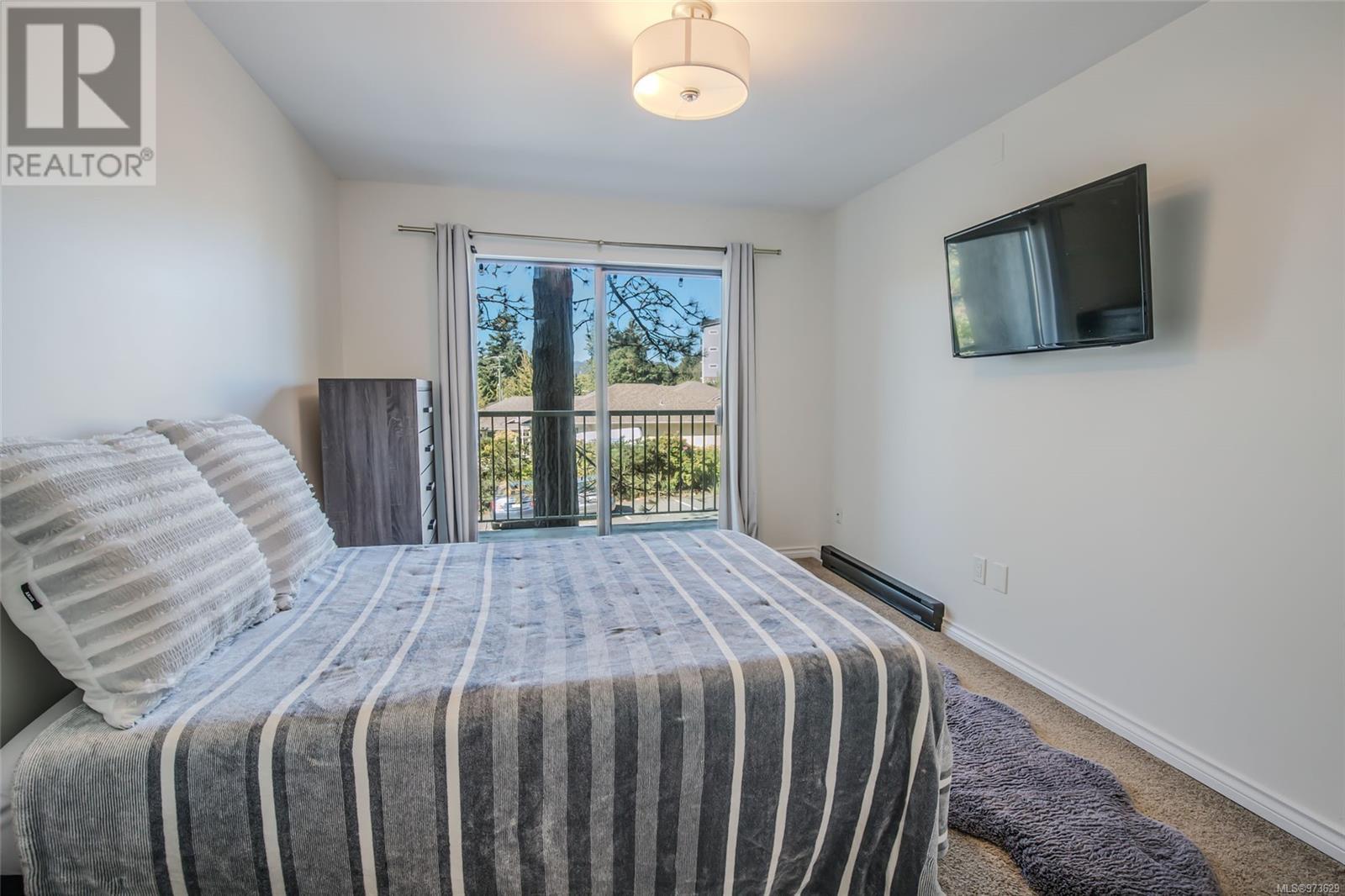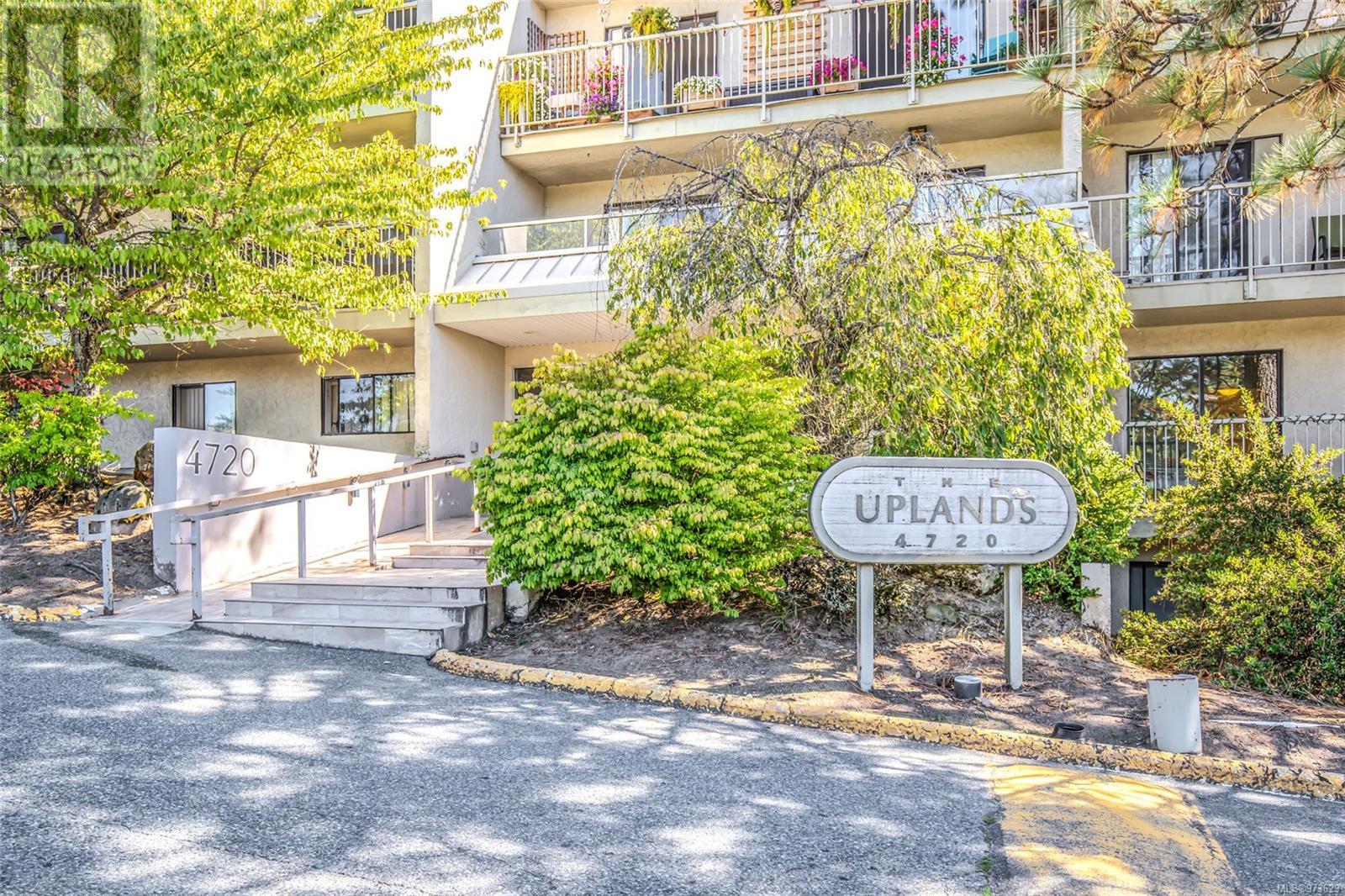312 4720 Uplands Dr Nanaimo, British Columbia V9T 4S7
$333,500Maintenance,
$349.30 Monthly
Maintenance,
$349.30 MonthlyNestled in the quiet and convenient Uplands area, this 2 bedroom, 1 bathroom condo is bright, airy and tastefully updated. First time homebuyers, investors and families - this is a professionally-managed strata complex, tucked away in a forest-like setting. Steps to transit, shopping at North Town Centre and Longwood Station. This property shines and glows in the many updates including blinds, flooring, stainless steel appliances. Pets and rentals allowed. Proximity to excellent schools, Oliver Woods Park (and community centre) makes this unit and building very desirable in this safe and thriving neighborhood. (id:46227)
Property Details
| MLS® Number | 973629 |
| Property Type | Single Family |
| Neigbourhood | Uplands |
| Community Features | Pets Allowed, Family Oriented |
| Features | Central Location, Private Setting, Other |
| Parking Space Total | 1 |
| Plan | Vis907 |
| View Type | City View |
Building
| Bathroom Total | 1 |
| Bedrooms Total | 2 |
| Architectural Style | Westcoast |
| Constructed Date | 1980 |
| Cooling Type | None |
| Fire Protection | Fire Alarm System, Sprinkler System-fire |
| Heating Fuel | Electric |
| Heating Type | Baseboard Heaters |
| Size Interior | 1085 Sqft |
| Total Finished Area | 922 Sqft |
| Type | Apartment |
Land
| Acreage | No |
| Size Irregular | 1085 |
| Size Total | 1085 Sqft |
| Size Total Text | 1085 Sqft |
| Zoning Description | R8 |
| Zoning Type | Multi-family |
Rooms
| Level | Type | Length | Width | Dimensions |
|---|---|---|---|---|
| Main Level | Storage | 5'2 x 3'8 | ||
| Main Level | Bedroom | 11 ft | 11 ft x Measurements not available | |
| Main Level | Living Room | 14 ft | Measurements not available x 14 ft | |
| Main Level | Kitchen | 10'4 x 10'1 | ||
| Main Level | Entrance | 5'1 x 3'11 | ||
| Main Level | Dining Room | 9 ft | Measurements not available x 9 ft | |
| Main Level | Primary Bedroom | 10 ft | Measurements not available x 10 ft | |
| Main Level | Bathroom | 4-Piece |
https://www.realtor.ca/real-estate/27380451/312-4720-uplands-dr-nanaimo-uplands






























































