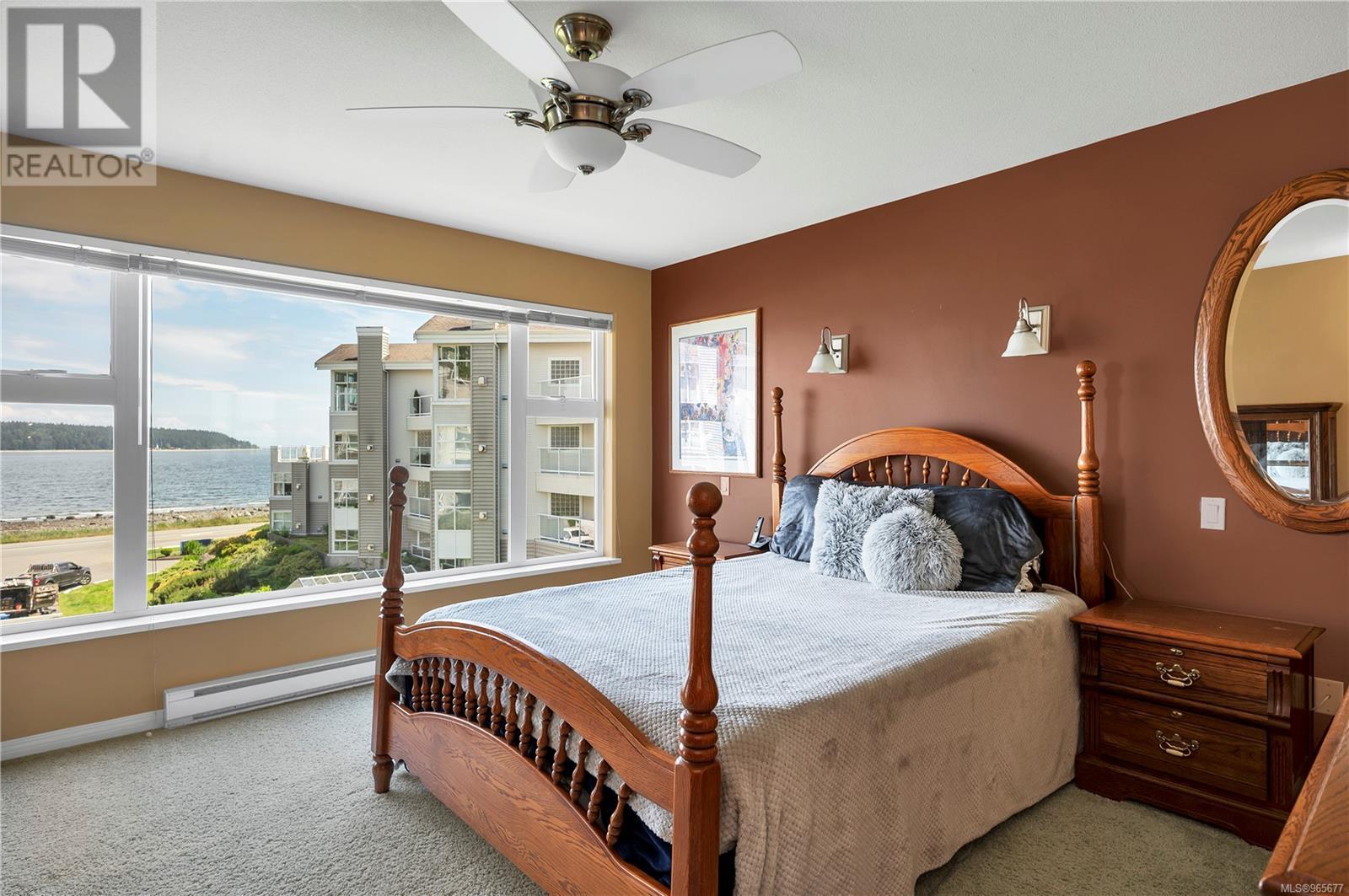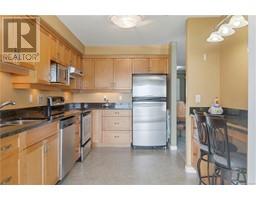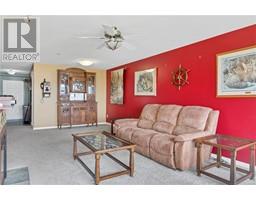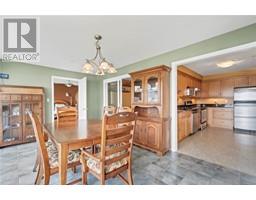2 Bedroom
2 Bathroom
1643 sqft
Fireplace
None
Baseboard Heaters
$615,000Maintenance,
$557 Monthly
OCEAN-VIEW condo with stunning, unobstructed views of Discovery Passage, Quadra Island, and the North Shore mountains. This 3rd-floor unit is one of the largest in the SilverSea complex, featuring 2 large bedrooms plus a den, currently used as a bedroom and 2 full baths. This well-cared-for condo has a spacious primary bedroom with prime ocean views, with a walk-in closet and an ensuite bath. The dining room, like the comfortable living room, takes in the views and the unit also features a large in-suite laundry. A second elevator, conveniently located beside the front door, takes you directly to the underground parking garage, where 2 parking stalls and a storage locker are included. Additional outdoor parking is available for residents or guests. The complex offers an underground car wash bay for residents, secured bike storage, a guest suite, and conference and fitness rooms. The overall property is efficiently managed, with a robust contingency fund, and has been meticulously maintained. (id:46227)
Property Details
|
MLS® Number
|
965677 |
|
Property Type
|
Single Family |
|
Neigbourhood
|
Campbell River Central |
|
Community Features
|
Pets Allowed, Family Oriented |
|
Features
|
Central Location, Other, Marine Oriented |
|
Parking Space Total
|
2 |
|
Plan
|
Vis4563 |
|
View Type
|
Ocean View |
Building
|
Bathroom Total
|
2 |
|
Bedrooms Total
|
2 |
|
Constructed Date
|
2004 |
|
Cooling Type
|
None |
|
Fireplace Present
|
Yes |
|
Fireplace Total
|
1 |
|
Heating Fuel
|
Electric |
|
Heating Type
|
Baseboard Heaters |
|
Size Interior
|
1643 Sqft |
|
Total Finished Area
|
1643 Sqft |
|
Type
|
Apartment |
Land
|
Access Type
|
Road Access |
|
Acreage
|
No |
|
Zoning Description
|
Rm3 |
|
Zoning Type
|
Residential |
Rooms
| Level |
Type |
Length |
Width |
Dimensions |
|
Main Level |
Laundry Room |
19 ft |
12 ft |
19 ft x 12 ft |
|
Main Level |
Bathroom |
|
|
9'9 x 5'6 |
|
Main Level |
Ensuite |
|
|
8'6 x 8'6 |
|
Main Level |
Living Room |
25 ft |
14 ft |
25 ft x 14 ft |
|
Main Level |
Kitchen |
|
|
13'8 x 9'6 |
|
Main Level |
Dining Room |
|
19 ft |
Measurements not available x 19 ft |
|
Main Level |
Den |
12 ft |
9 ft |
12 ft x 9 ft |
|
Main Level |
Primary Bedroom |
|
|
13'6 x 12'5 |
|
Main Level |
Bedroom |
16 ft |
9 ft |
16 ft x 9 ft |
https://www.realtor.ca/real-estate/27027697/312-350-island-hwy-s-campbell-river-campbell-river-central








































































