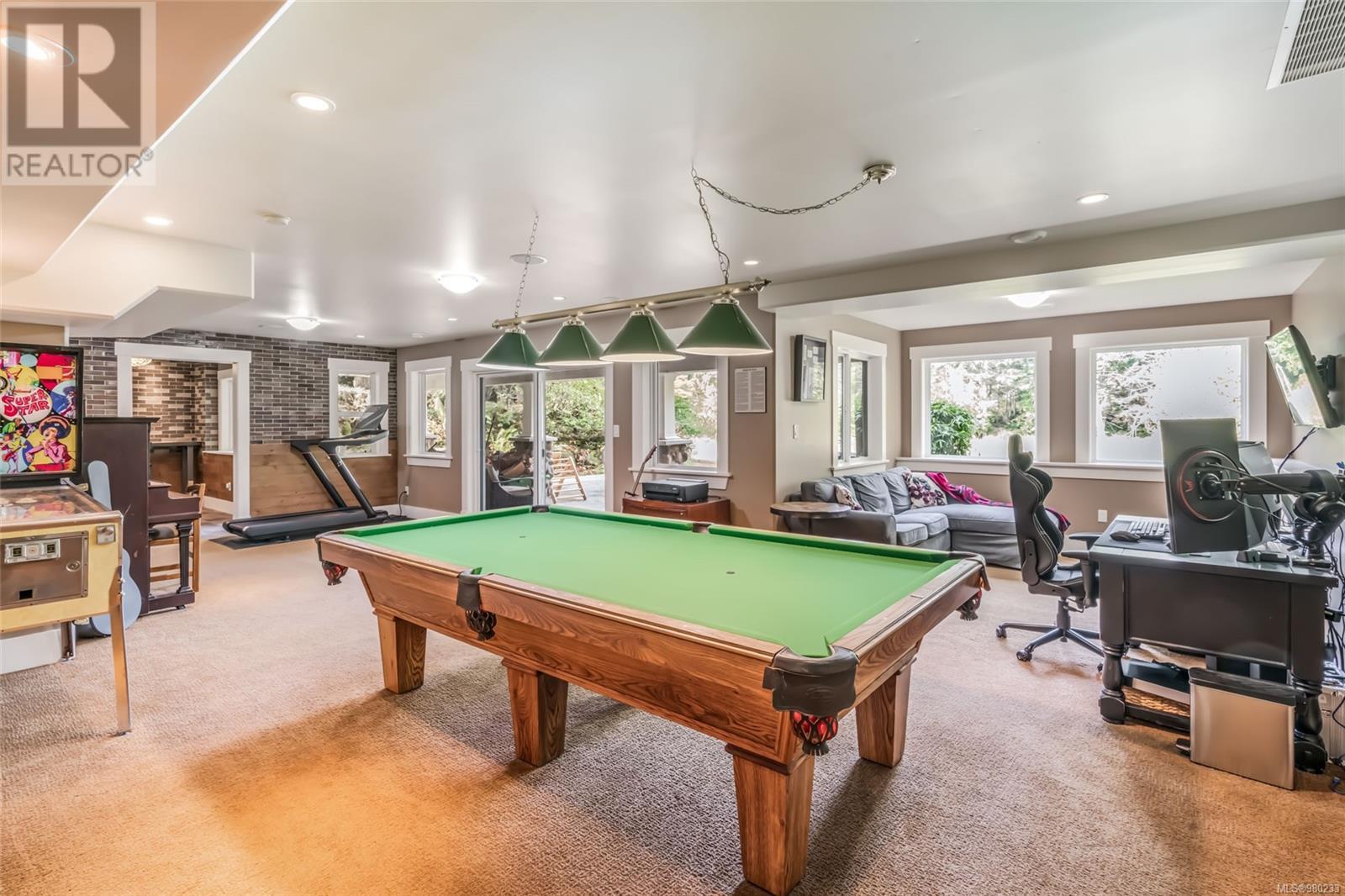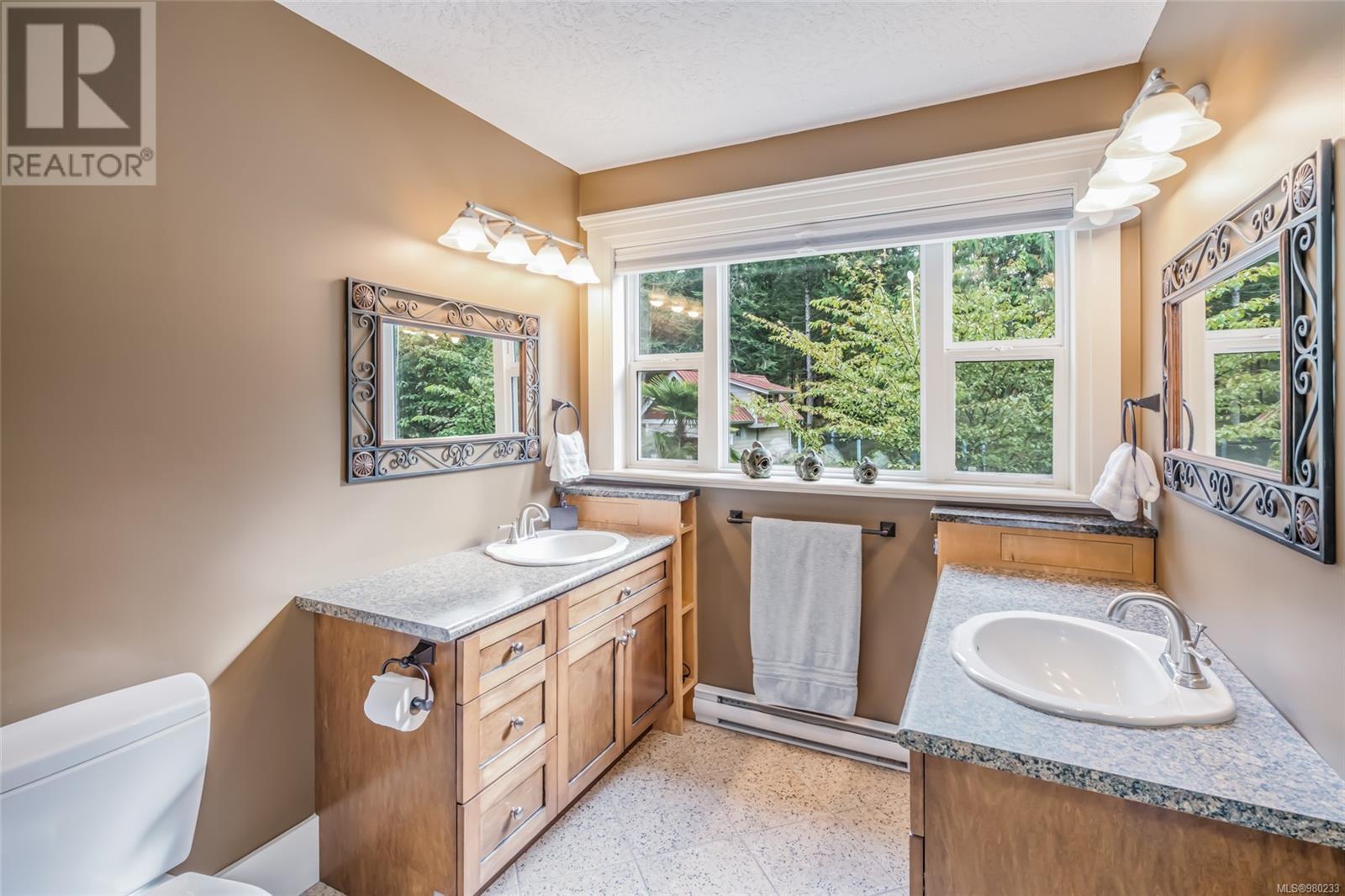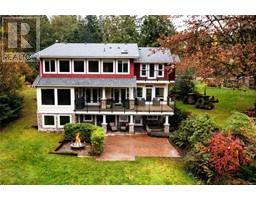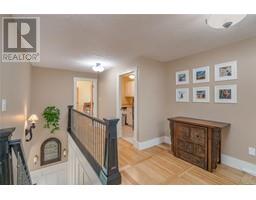4 Bedroom
5 Bathroom
4423 sqft
Cape Cod, Other
Fireplace
See Remarks
Forced Air, Heat Pump
Acreage
$1,780,000
The property is laid out thoughtfully with the over-sized shop and carports located near the entrance of the property keeping it separate from the remainder of the estate. A riding ring, small pony paddock and chicken coupe along with the luxurious fully enclosed outdoor living room, hot tub area and fire pit are arranged smartly around the house taking in the views of the land and private pond. This gorgeous 4,600 sq ft craftsman style home is sure to impress. Over and above the spacious 4 bedrooms and 5 bathrooms this home also offers a lower floor designed for entertainment with a lounge, media room, and a big bright games room that leads out to the back patio & yard overlooking the private pond. The attractive bamboo floor throughout the main and upper floors, the chauffeured ceilings, tile work, etched glass shower, wall to wall windows and overall charm make this home truly special. A welcoming enclosed outdoor living room is the perfect place to end you evenings with 15' vaulted ceilings, a wood burning fireplace while surrounded by nature. The large over height 1,200 sq ft shop is suitable for boats, RV's and heavy equipment with a 2 stall carport as covered outdoor storage for your recreational vehicles as well. All measurements are approx. and must be verified if relied upon. (id:46227)
Property Details
|
MLS® Number
|
980233 |
|
Property Type
|
Single Family |
|
Neigbourhood
|
Cedar |
|
Features
|
Acreage, Private Setting, Southern Exposure, Wooded Area, Other, Marine Oriented |
|
Parking Space Total
|
8 |
|
Structure
|
Shed, Workshop |
Building
|
Bathroom Total
|
5 |
|
Bedrooms Total
|
4 |
|
Architectural Style
|
Cape Cod, Other |
|
Constructed Date
|
2011 |
|
Cooling Type
|
See Remarks |
|
Fireplace Present
|
Yes |
|
Fireplace Total
|
1 |
|
Heating Fuel
|
Electric |
|
Heating Type
|
Forced Air, Heat Pump |
|
Size Interior
|
4423 Sqft |
|
Total Finished Area
|
4183 Sqft |
|
Type
|
House |
Land
|
Access Type
|
Road Access |
|
Acreage
|
Yes |
|
Size Irregular
|
2.5 |
|
Size Total
|
2.5 Ac |
|
Size Total Text
|
2.5 Ac |
|
Zoning Description
|
Ru4 |
|
Zoning Type
|
Residential |
Rooms
| Level |
Type |
Length |
Width |
Dimensions |
|
Second Level |
Primary Bedroom |
|
|
17'11 x 14'8 |
|
Second Level |
Ensuite |
|
|
4-Piece |
|
Second Level |
Ensuite |
|
|
2-Piece |
|
Second Level |
Dining Nook |
|
|
10'7 x 6'9 |
|
Second Level |
Bedroom |
|
|
13'9 x 11'8 |
|
Second Level |
Bedroom |
|
|
13'6 x 11'8 |
|
Second Level |
Bedroom |
|
|
14'11 x 13'6 |
|
Second Level |
Bathroom |
|
|
4-Piece |
|
Lower Level |
Recreation Room |
|
|
30'3 x 12'11 |
|
Lower Level |
Other |
|
|
12'9 x 7'6 |
|
Lower Level |
Media |
|
|
14'8 x 10'8 |
|
Lower Level |
Dining Nook |
|
|
10'3 x 9'5 |
|
Lower Level |
Bathroom |
|
|
3-Piece |
|
Main Level |
Other |
|
|
7'3 x 5'5 |
|
Main Level |
Living Room |
|
13 ft |
Measurements not available x 13 ft |
|
Main Level |
Laundry Room |
|
|
9'3 x 5'7 |
|
Main Level |
Kitchen |
|
|
18'1 x 14'4 |
|
Main Level |
Family Room |
15 ft |
|
15 ft x Measurements not available |
|
Main Level |
Entrance |
|
|
9'6 x 7'7 |
|
Main Level |
Dining Room |
11 ft |
|
11 ft x Measurements not available |
|
Main Level |
Den |
|
|
12'4 x 11'4 |
|
Main Level |
Bathroom |
|
|
2-Piece |
|
Other |
Workshop |
9 ft |
12 ft |
9 ft x 12 ft |
|
Other |
Living Room |
|
|
12'5 x 11'2 |
https://www.realtor.ca/real-estate/27620314/3111-paravel-pl-nanaimo-cedar






















































































































