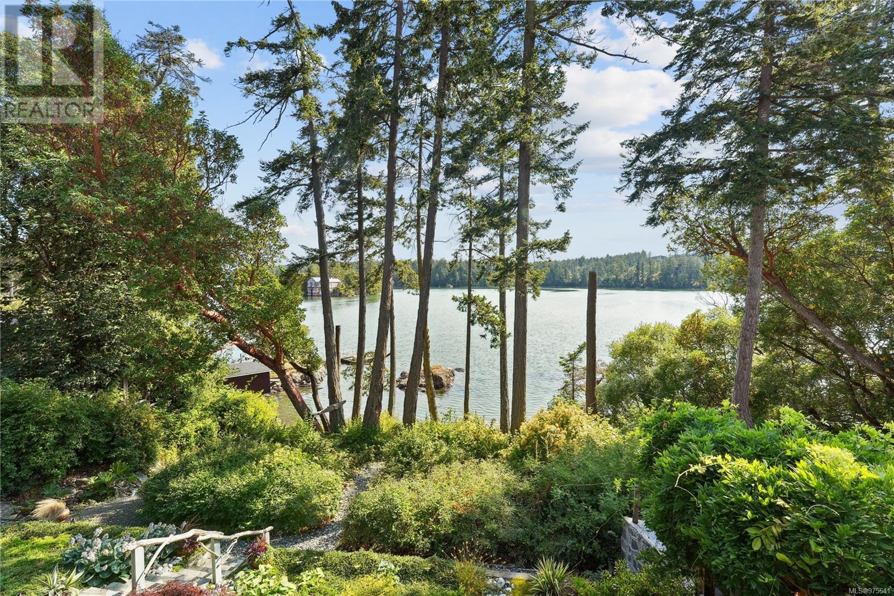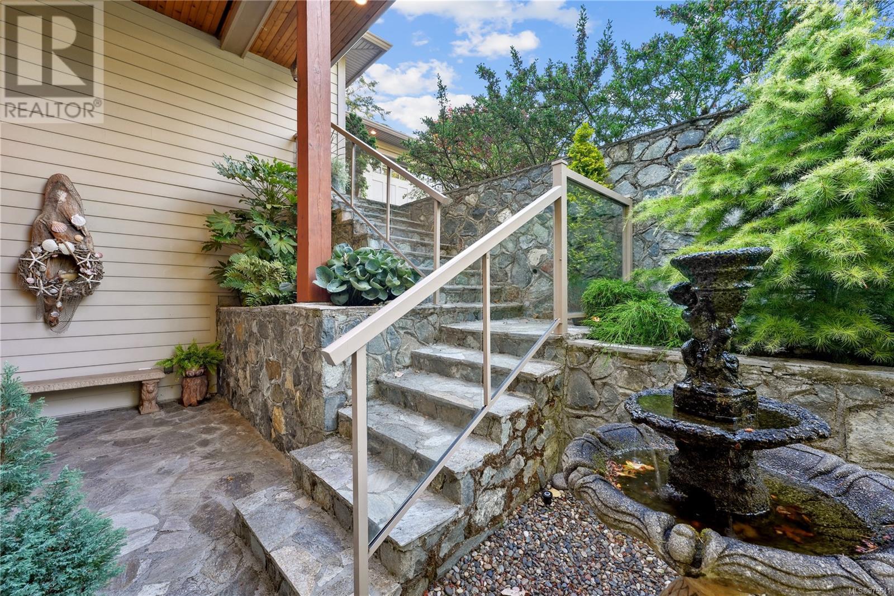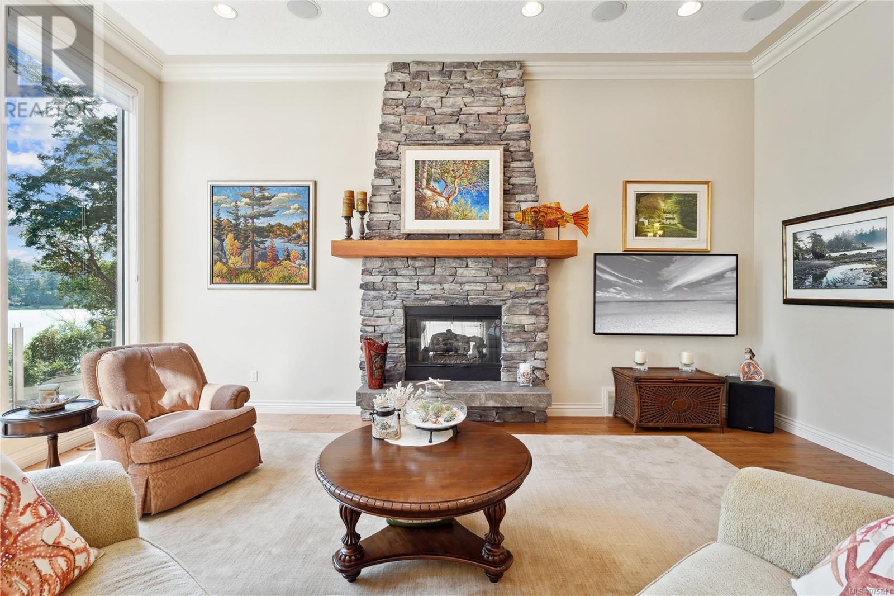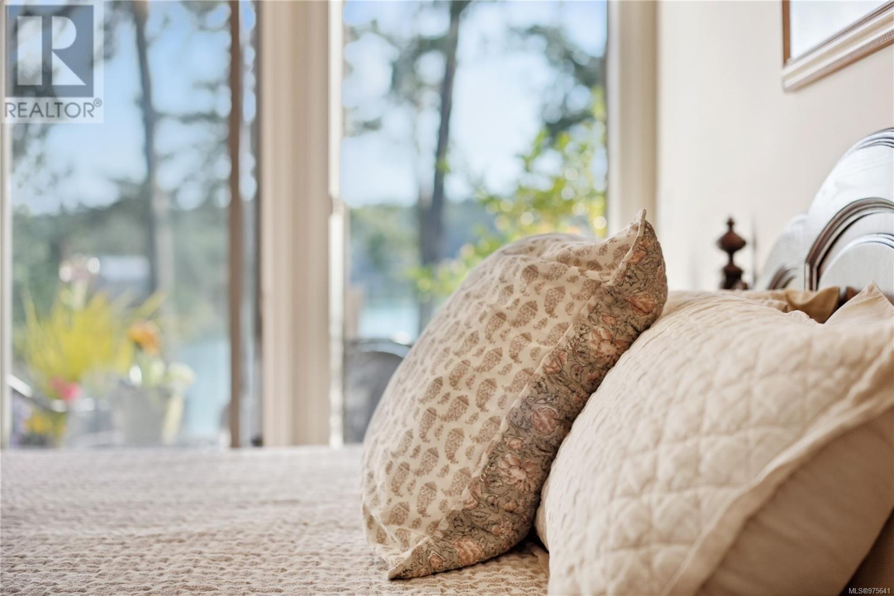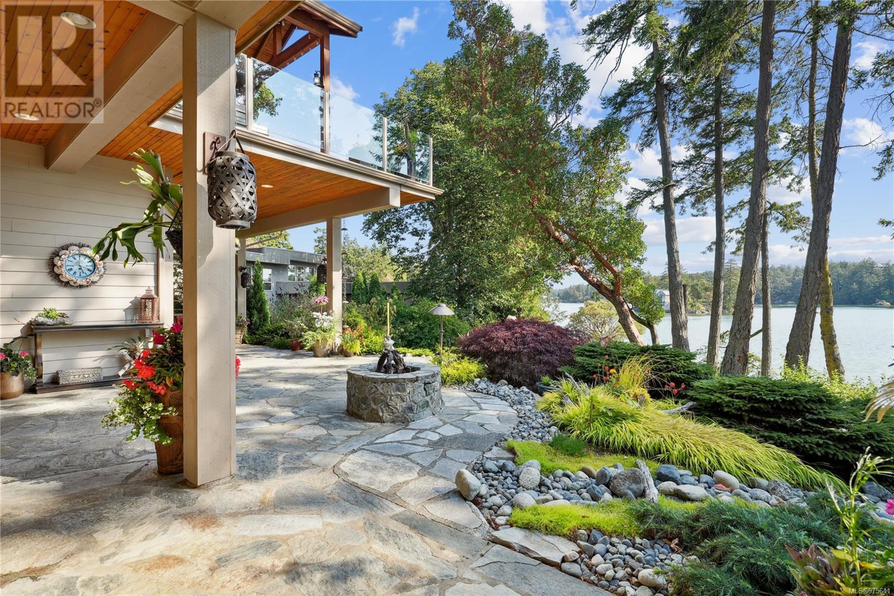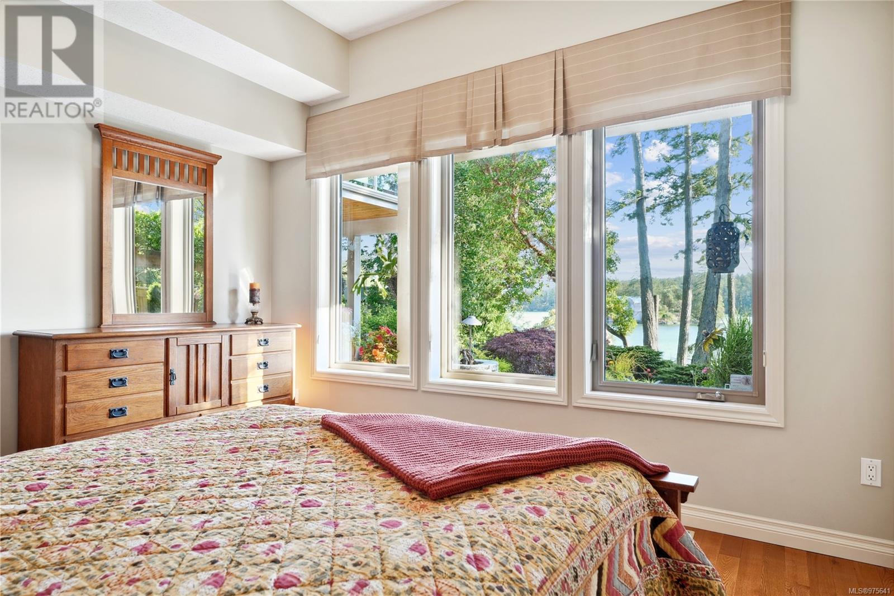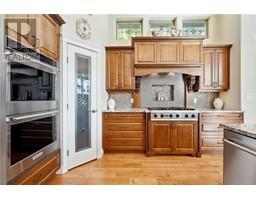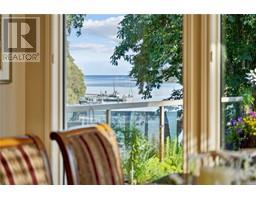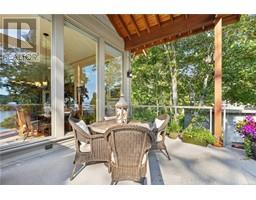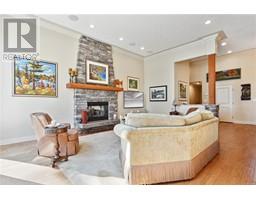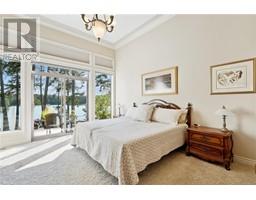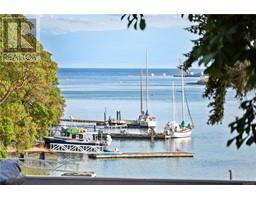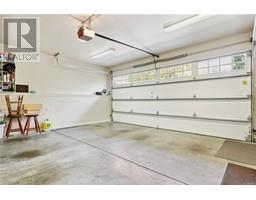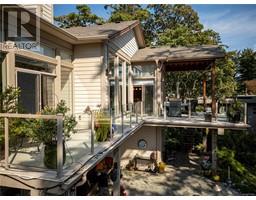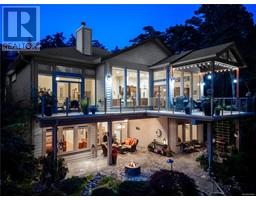311 Palmer Stat View Royal, British Columbia V9B 6M2
$3,199,999Maintenance,
$124 Monthly
Maintenance,
$124 MonthlyWaterfront Paradise! Full of magic and heart this extraordinary property with views to Coles Island has been beautifully thought out and designed with care. Custom built by Robert Quigg Developments in 2006, each main room features expansive ocean front views – a privilege shared even by the guest rooms on the lower floor. Unique in its strata, this home offers exclusive beach access, ensuring privacy and luxury in this oceanfront masterpiece. The list of features on this property are equally impressive: 12 foot ceilings on the main floor and 10 foot ceilings on the lower, 3 floor elevator to make the home wheelchair accessible, overhead speaker system in great room, mature landscaping includes 2 fountains, transom windows on main floor exterior walls, custom mirrors over all bathroom vanities, premiere coordinated light package throughout, and a temperature controlled wine cellar. You can enjoy 3 outside seating areas with ocean views, connection for a TV on the lower patio and all deck taps have hot and cold water. This property is a true marvel—one that must be seen to fully appreciate its beauty and allure. Minutes from Galloping Goose Trail, Thetis Lake, Juan de Fuca Rec Center. Enjoy kayaking, boarding and swimming on your own beach. (id:46227)
Property Details
| MLS® Number | 975641 |
| Property Type | Single Family |
| Neigbourhood | Six Mile |
| Community Features | Pets Allowed With Restrictions, Family Oriented |
| Features | Cul-de-sac, Irregular Lot Size, Other |
| Parking Space Total | 6 |
| Plan | Vis5123 |
| Structure | Workshop |
| View Type | Ocean View |
| Water Front Type | Waterfront On Ocean |
Building
| Bathroom Total | 4 |
| Bedrooms Total | 4 |
| Architectural Style | Contemporary |
| Constructed Date | 2006 |
| Cooling Type | Air Conditioned |
| Fireplace Present | Yes |
| Fireplace Total | 2 |
| Heating Fuel | Other |
| Heating Type | Forced Air, Heat Pump |
| Size Interior | 4157 Sqft |
| Total Finished Area | 4157 Sqft |
| Type | House |
Land
| Access Type | Road Access |
| Acreage | No |
| Size Irregular | 12937 |
| Size Total | 12937 Sqft |
| Size Total Text | 12937 Sqft |
| Zoning Type | Residential |
Rooms
| Level | Type | Length | Width | Dimensions |
|---|---|---|---|---|
| Second Level | Laundry Room | 7' x 5' | ||
| Second Level | Entrance | 14' x 9' | ||
| Lower Level | Laundry Room | 6' x 3' | ||
| Lower Level | Bedroom | 10' x 12' | ||
| Lower Level | Workshop | 20' x 23' | ||
| Lower Level | Bathroom | 3-Piece | ||
| Lower Level | Bathroom | 3-Piece | ||
| Lower Level | Bedroom | 14' x 12' | ||
| Lower Level | Bedroom | 15' x 11' | ||
| Lower Level | Wine Cellar | 8' x 6' | ||
| Lower Level | Den | 10' x 12' | ||
| Lower Level | Family Room | 15' x 20' | ||
| Main Level | Balcony | 14' x 8' | ||
| Main Level | Balcony | 21' x 14' | ||
| Main Level | Kitchen | 17' x 13' | ||
| Main Level | Dining Room | 15' x 14' | ||
| Main Level | Living Room | 15' x 21' | ||
| Main Level | Bathroom | 5-Piece | ||
| Main Level | Primary Bedroom | 14' x 16' | ||
| Main Level | Bathroom | 2-Piece | ||
| Main Level | Den | 12' x 11' | ||
| Main Level | Entrance | 16' x 9' |
https://www.realtor.ca/real-estate/27395042/311-palmer-stat-view-royal-six-mile






