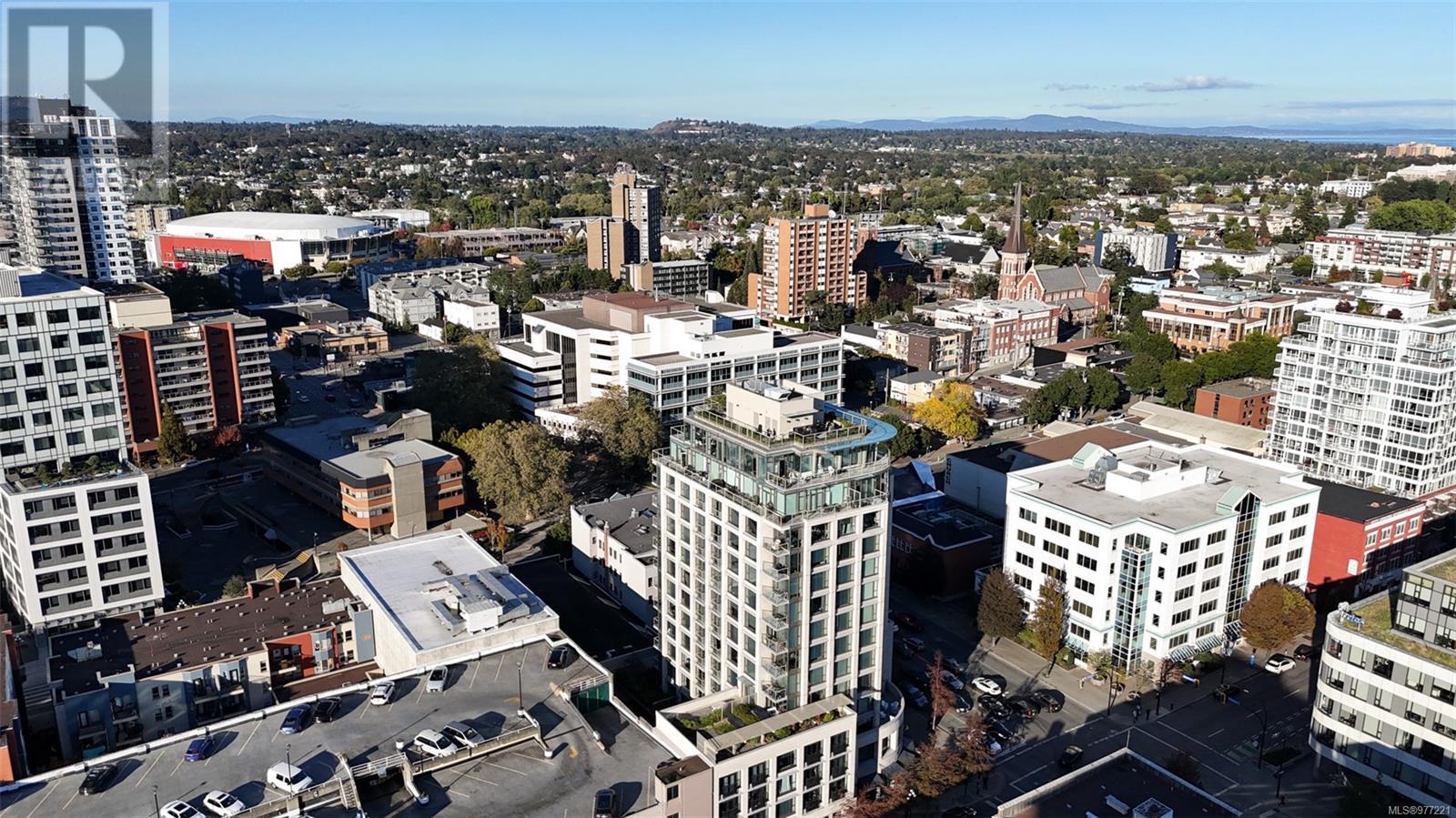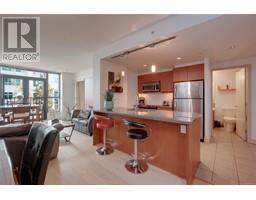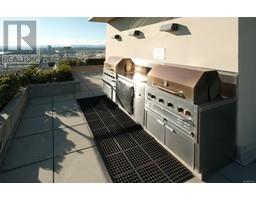1 Bedroom
1 Bathroom
614 sqft
Other
None
Baseboard Heaters
$515,000Maintenance,
$485 Monthly
Experience the charm of this spacious 614 sqft one-bedroom condo, designed to maximize comfort and natural light. The open-concept layout seamlessly connects the kitchen, living, and dining areas, creating an expansive feel perfect for modern living. The bedroom is generously sized, providing a serene retreat with direct access to the bathroom, which also offers an additional entry from the common area for convenience. Floor-to-ceiling windows flood the space with light, making every corner bright and inviting. Situated in a prime location with the added benefit of shared rooftop access, this unit delivers an exceptional blend of style and functionality in the heart of Victoria. (id:46227)
Property Details
|
MLS® Number
|
977221 |
|
Property Type
|
Single Family |
|
Neigbourhood
|
Downtown |
|
Community Name
|
Juliet |
|
Community Features
|
Pets Allowed With Restrictions, Family Oriented |
|
Features
|
Corner Site, Other |
|
Plan
|
Vis6683 |
|
View Type
|
City View |
Building
|
Bathroom Total
|
1 |
|
Bedrooms Total
|
1 |
|
Architectural Style
|
Other |
|
Constructed Date
|
2008 |
|
Cooling Type
|
None |
|
Heating Fuel
|
Electric |
|
Heating Type
|
Baseboard Heaters |
|
Size Interior
|
614 Sqft |
|
Total Finished Area
|
614 Sqft |
|
Type
|
Apartment |
Parking
Land
|
Acreage
|
No |
|
Size Irregular
|
614 |
|
Size Total
|
614 Sqft |
|
Size Total Text
|
614 Sqft |
|
Zoning Type
|
Residential |
Rooms
| Level |
Type |
Length |
Width |
Dimensions |
|
Main Level |
Bathroom |
|
|
4-Piece |
|
Main Level |
Primary Bedroom |
|
|
10'6 x 11'0 |
|
Main Level |
Kitchen |
|
|
9'2 x 8'1 |
|
Main Level |
Dining Room |
|
|
7'8 x 8'6 |
|
Main Level |
Living Room |
|
|
11'2 x 12'3 |
|
Main Level |
Entrance |
|
|
6'1 x 6'5 |
https://www.realtor.ca/real-estate/27476415/311-760-johnson-st-victoria-downtown














































































