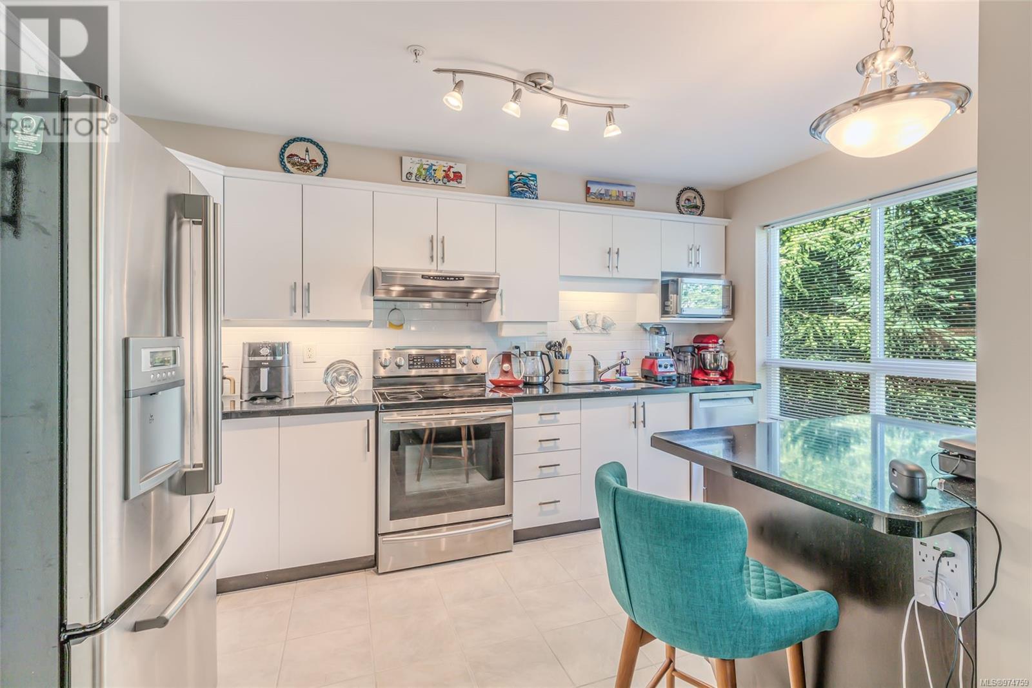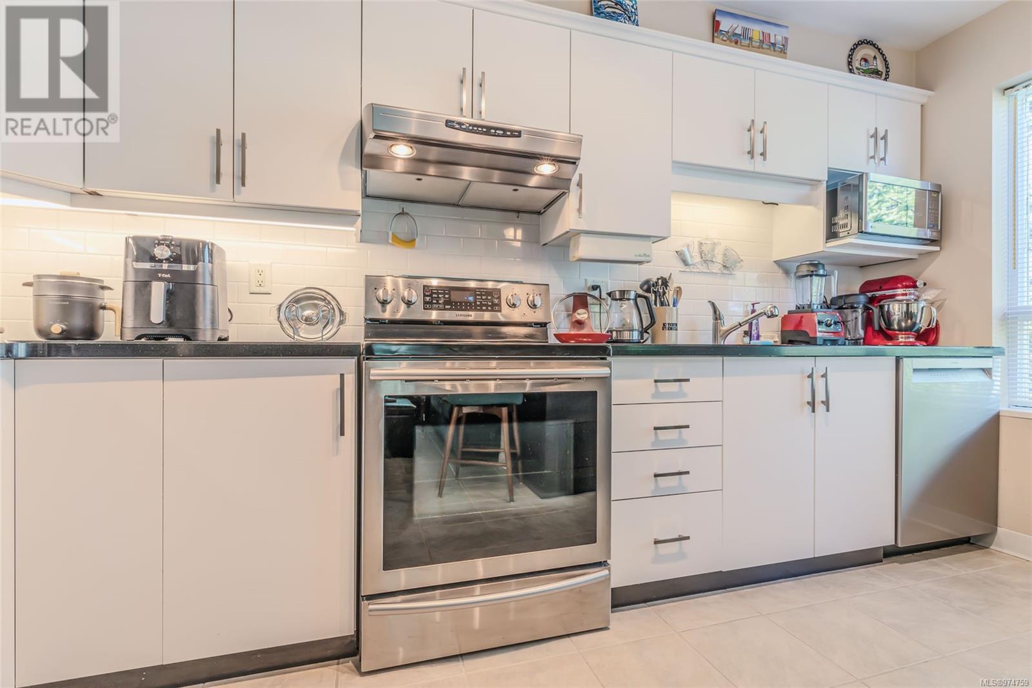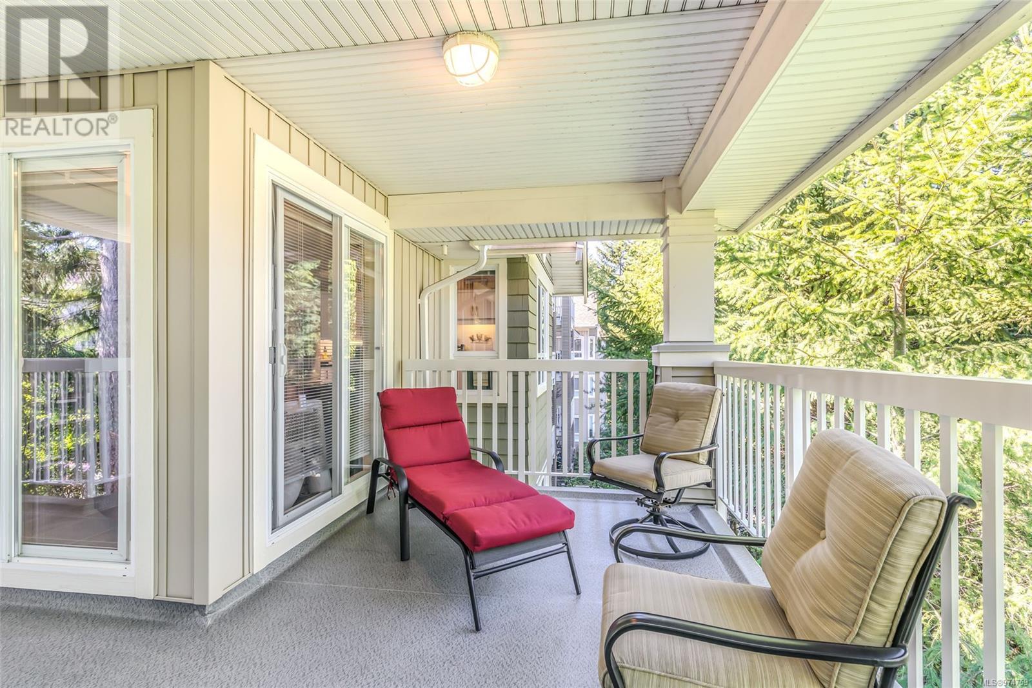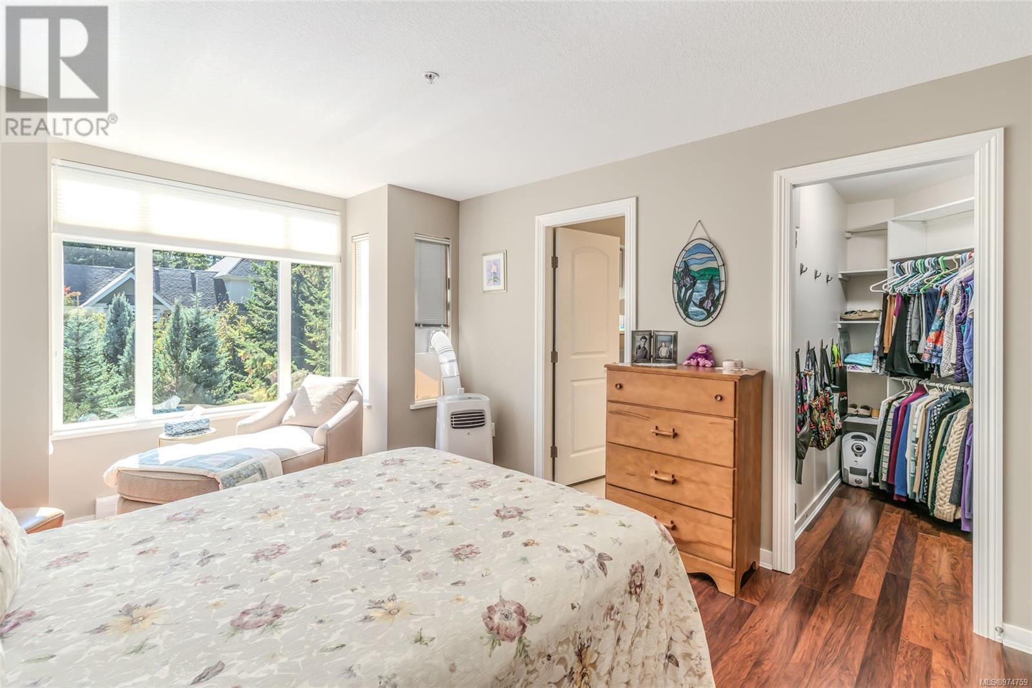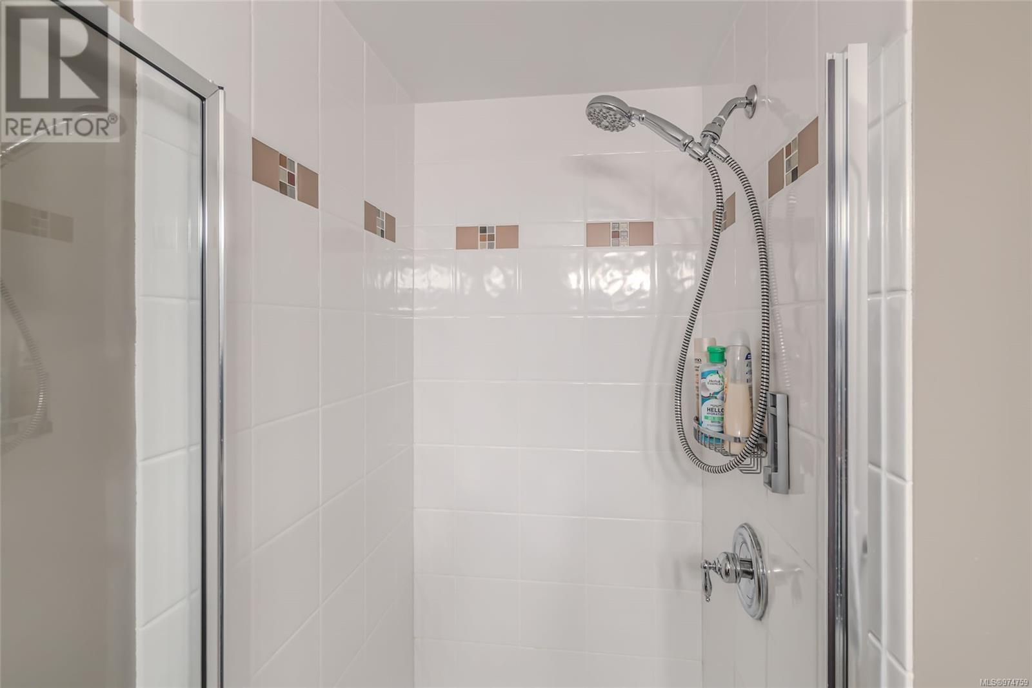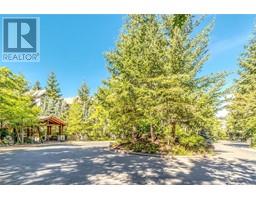2 Bedroom
2 Bathroom
1254 sqft
Fireplace
None
Baseboard Heaters
$628,800Maintenance,
$671 Monthly
Could This Be the One? Outstanding Longwood Estates,1253 sq ft 2 Bedroom + Den, 2 Bath Unit End Unit, with Windows on Three Sides, Nicely Located in the Complex. The Generous Tiled Entry Leads you to the Bright Open Formal Dining Room, Overlooking the Large Living Area w/Nine Foot Ceilings, Fireplace, and Beautiful Hardwood Flooring Throughout. Updated Kitchen, with Quartz Countertops, Breakfast Nook, and Stainless-Steel Appliances. Cozy Den Area with Patio Doors onto a Private Wrap-Around Balcony, a Huge Primary Bedroom, with Walk-In Closet, and Private Ensuite. Two Secured Underground Parking Spaces, In Suite Laundry and a Bonus Large Storage Room, Just Down the Hall. This Award-Winning Premiere 50-acre Master-Planned Community in Nanaimo is Set Amidst Ponds, Lush Gardens & Mature Trees, Guest Suites, and the Beautiful Clubhouse. Shops and Services are Just a Walk Away at Longwood Station. Truly a Place to Call Home! (id:46227)
Property Details
|
MLS® Number
|
974759 |
|
Property Type
|
Single Family |
|
Neigbourhood
|
North Nanaimo |
|
Community Features
|
Pets Allowed With Restrictions, Family Oriented |
|
Features
|
Private Setting, Wooded Area, Other |
|
Parking Space Total
|
2 |
Building
|
Bathroom Total
|
2 |
|
Bedrooms Total
|
2 |
|
Constructed Date
|
2006 |
|
Cooling Type
|
None |
|
Fireplace Present
|
Yes |
|
Fireplace Total
|
1 |
|
Heating Fuel
|
Electric |
|
Heating Type
|
Baseboard Heaters |
|
Size Interior
|
1254 Sqft |
|
Total Finished Area
|
1254 Sqft |
|
Type
|
Apartment |
Parking
Land
|
Acreage
|
No |
|
Zoning Description
|
R8 |
|
Zoning Type
|
Multi-family |
Rooms
| Level |
Type |
Length |
Width |
Dimensions |
|
Main Level |
Bedroom |
|
|
11'6 x 9'5 |
|
Main Level |
Storage |
|
|
7'6 x 9'6 |
|
Main Level |
Primary Bedroom |
|
|
13'8 x 11'0 |
|
Main Level |
Living Room |
|
|
12'10 x 11'7 |
|
Main Level |
Laundry Room |
|
|
5'0 x 5'0 |
|
Main Level |
Kitchen |
|
|
9'5 x 8'11 |
|
Main Level |
Entrance |
|
|
14'0 x 11'8 |
|
Main Level |
Dining Room |
9 ft |
|
9 ft x Measurements not available |
|
Main Level |
Den |
|
|
10'5 x 9'4 |
|
Main Level |
Ensuite |
|
|
4-Piece |
|
Main Level |
Bathroom |
|
|
3-Piece |
https://www.realtor.ca/real-estate/27374125/311-5660-edgewater-lane-nanaimo-north-nanaimo














