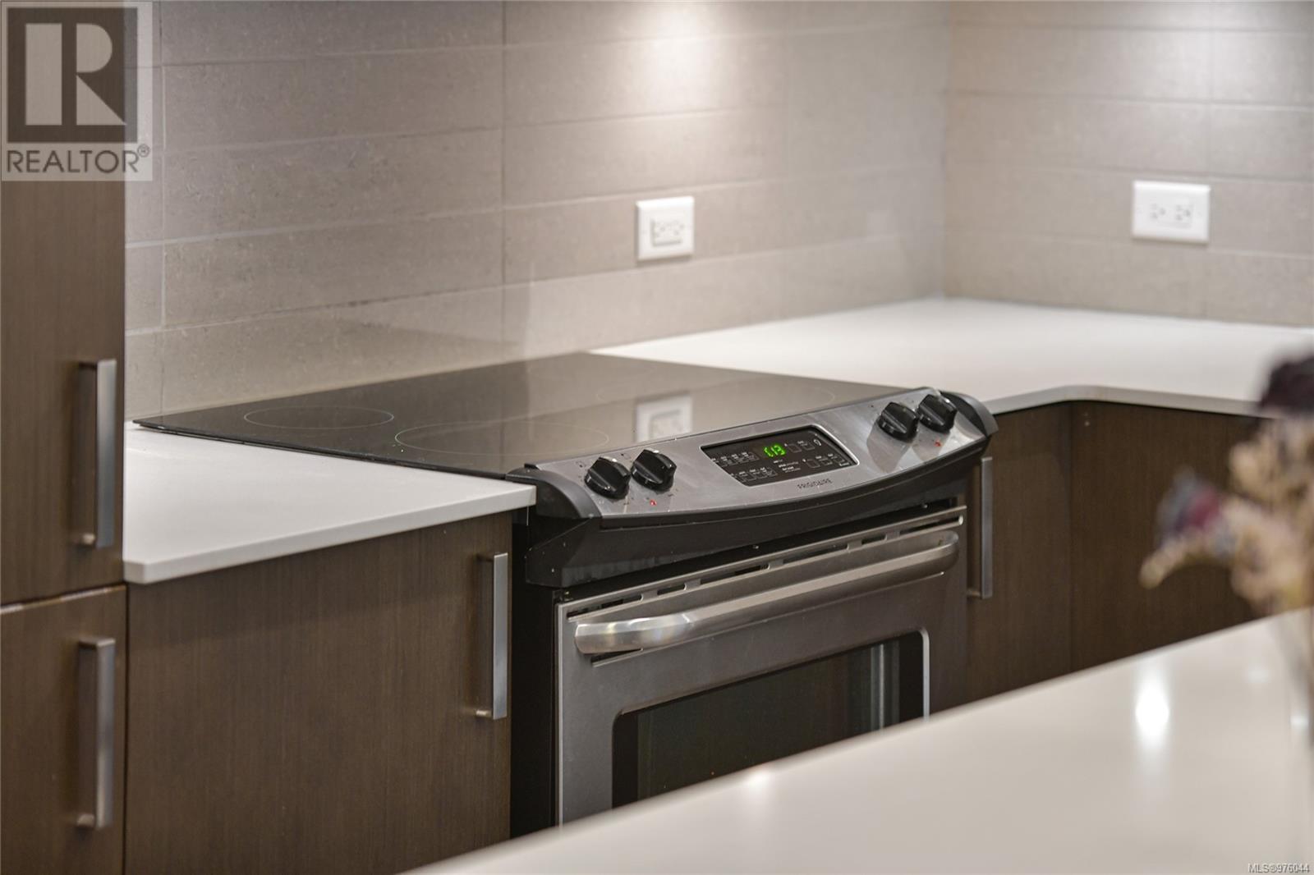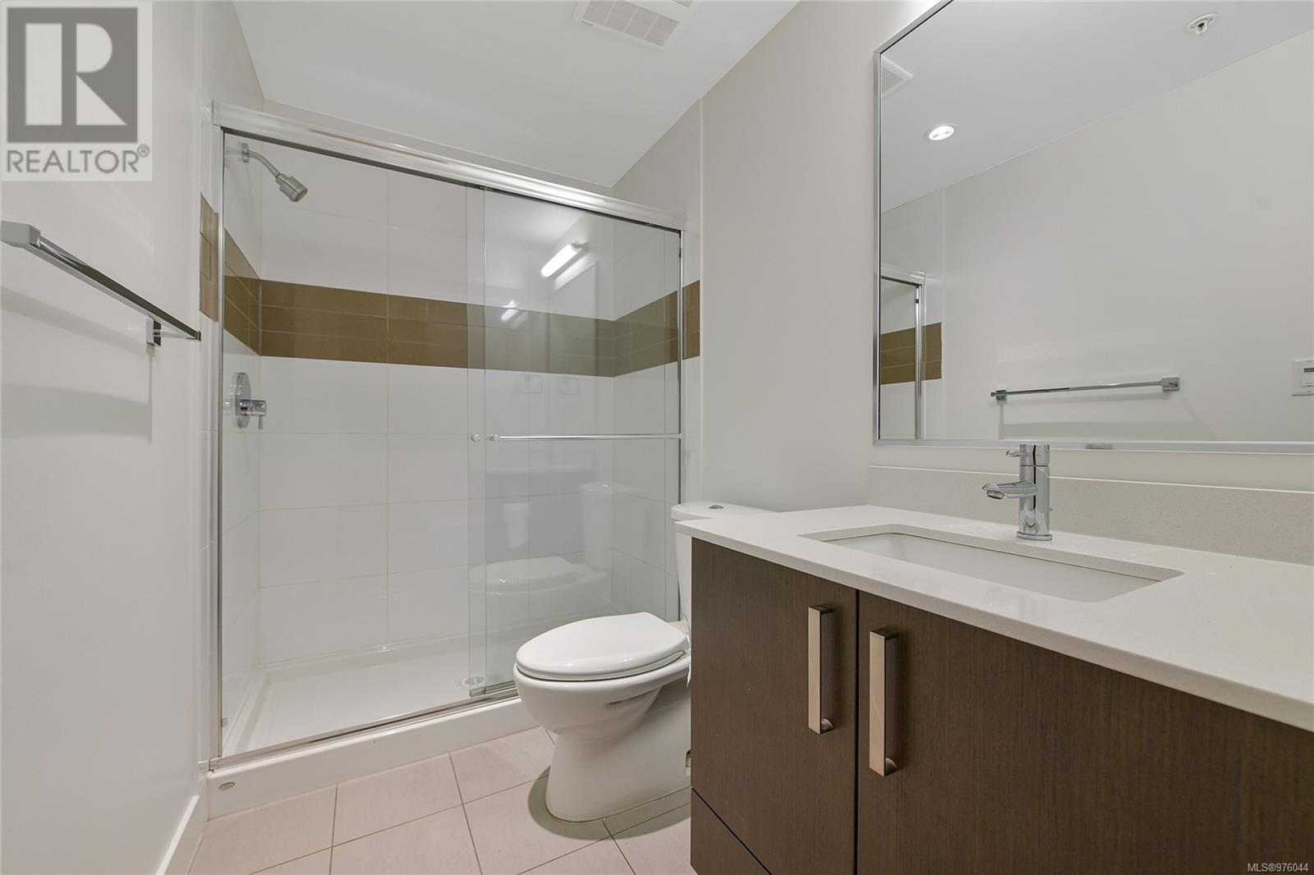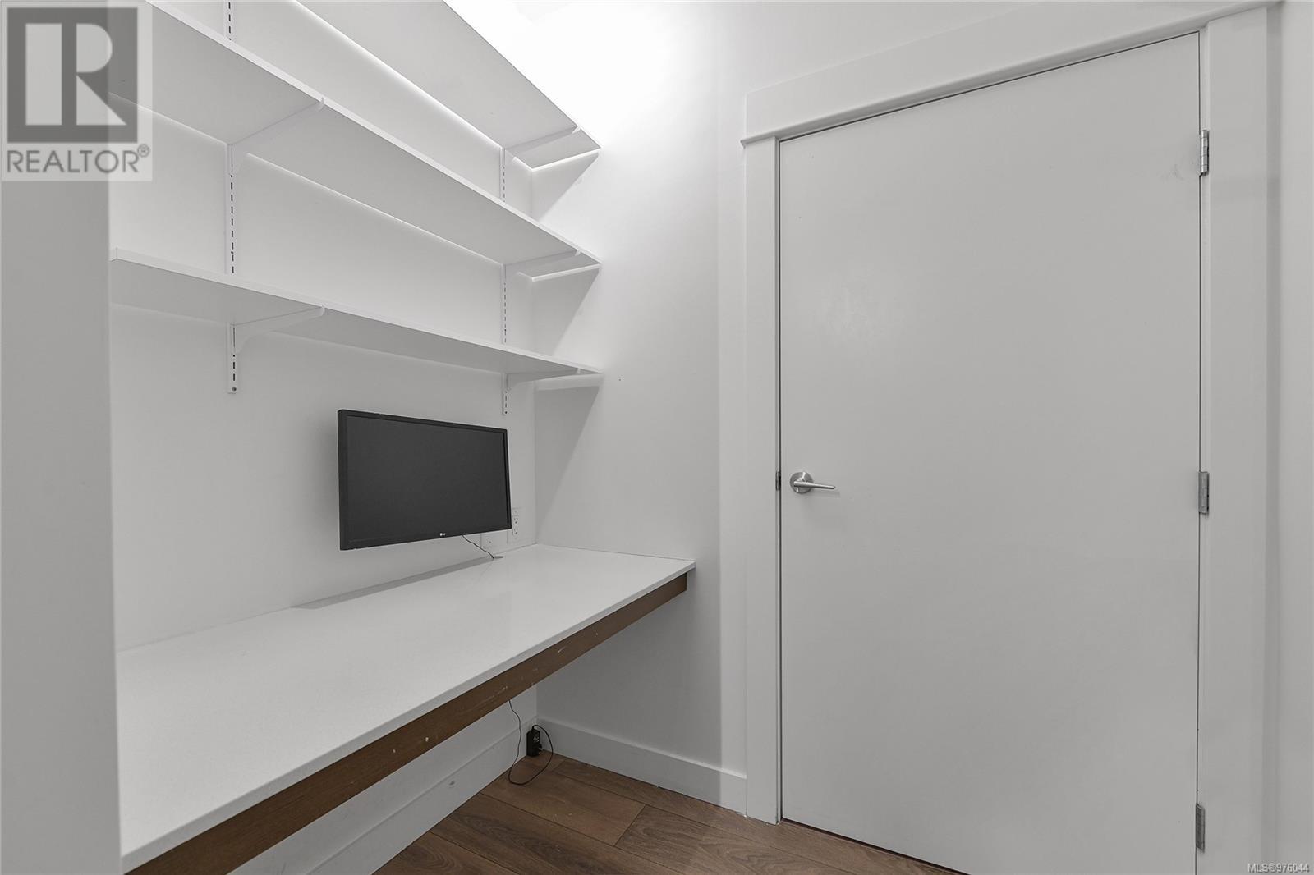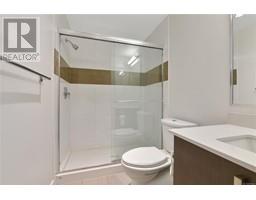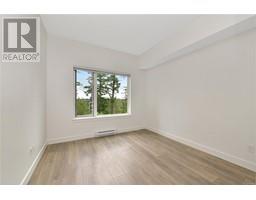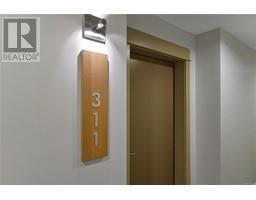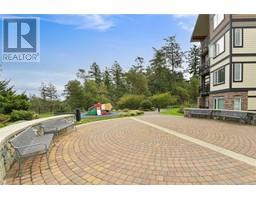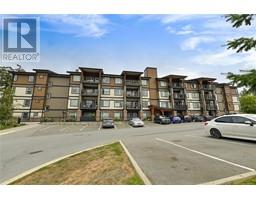311 290 Wilfert Rd View Royal, British Columbia V9C 0H6
$619,900Maintenance,
$449 Monthly
Maintenance,
$449 MonthlyLovely suite at ''Coho''. Third floor level home overlooking surrounding forest with glimpses of Esquimalt Harbour thru the trees. 2 bedrooms on opposite sides of the living room plus work area/den. 2 baths and fully equipped kitchen with island and quartz counters. Access to strata guest room too at $20/night plus cleaning fee. Near the Juan de Fuca recreation complex with pool, skating, weight room, indoor sports complex, library golf and more plus scenic Fort Rodd Hill and the Esquimalt Lagoon nearby along with shops and restaurants. Ready for immediate possession. (id:46227)
Property Details
| MLS® Number | 976044 |
| Property Type | Single Family |
| Neigbourhood | Six Mile |
| Community Name | Coho |
| Community Features | Pets Allowed, Family Oriented |
| Features | Central Location, Other |
| Parking Space Total | 1 |
| Plan | Eps965 |
Building
| Bathroom Total | 2 |
| Bedrooms Total | 2 |
| Constructed Date | 2013 |
| Cooling Type | None |
| Heating Fuel | Electric |
| Heating Type | Baseboard Heaters |
| Size Interior | 862 Sqft |
| Total Finished Area | 862 Sqft |
| Type | Apartment |
Land
| Acreage | No |
| Size Irregular | 833 |
| Size Total | 833 Sqft |
| Size Total Text | 833 Sqft |
| Zoning Description | Cd-4 |
| Zoning Type | Residential |
Rooms
| Level | Type | Length | Width | Dimensions |
|---|---|---|---|---|
| Main Level | Bathroom | 4-Piece | ||
| Main Level | Bedroom | 12 ft | 10 ft | 12 ft x 10 ft |
| Main Level | Ensuite | 3-Piece | ||
| Main Level | Primary Bedroom | 12 ft | 10 ft | 12 ft x 10 ft |
| Main Level | Dining Room | 12 ft | 6 ft | 12 ft x 6 ft |
| Main Level | Kitchen | 12 ft | 8 ft | 12 ft x 8 ft |
| Main Level | Living Room | 12 ft | 8 ft | 12 ft x 8 ft |
https://www.realtor.ca/real-estate/27413901/311-290-wilfert-rd-view-royal-six-mile














