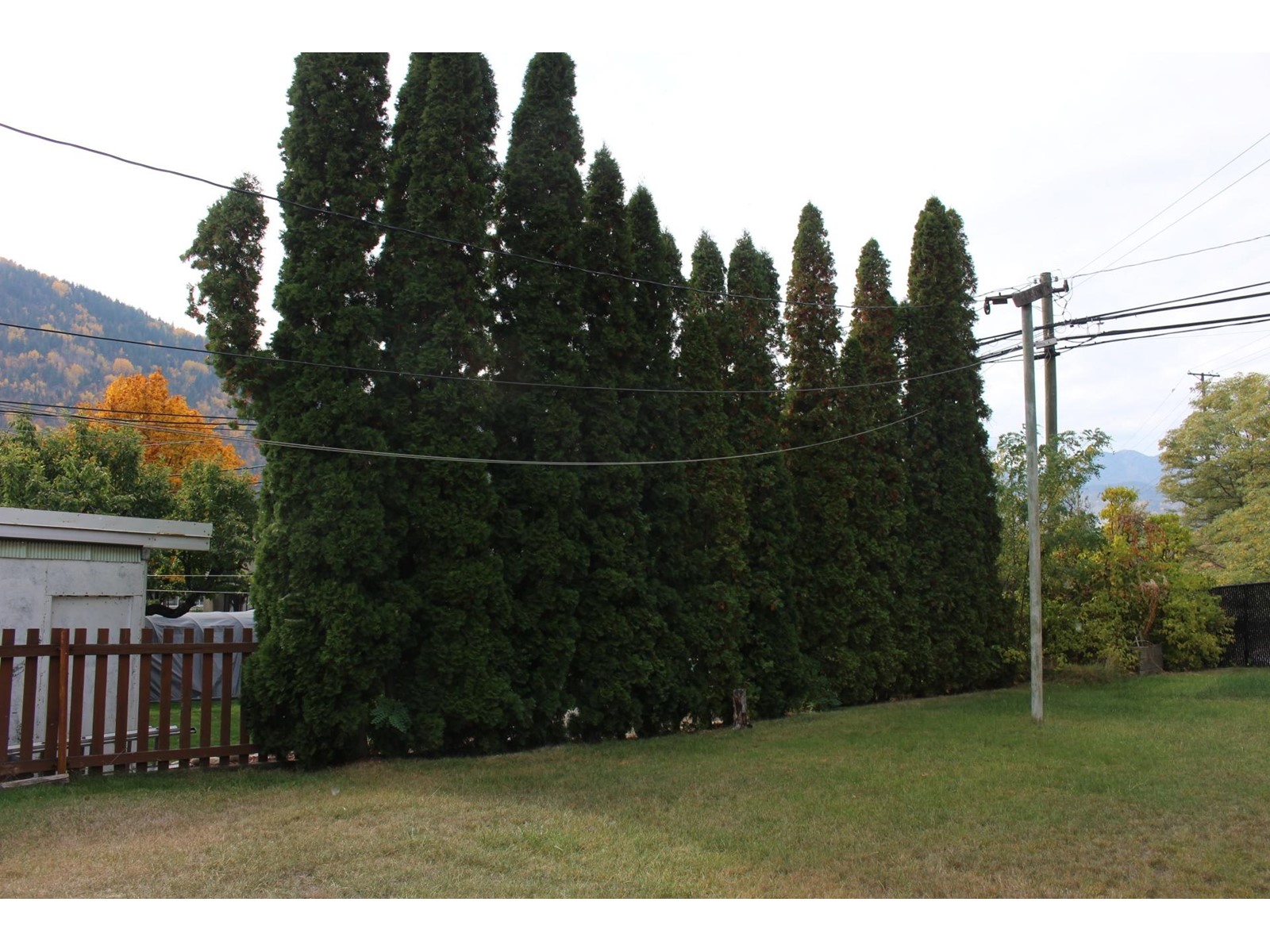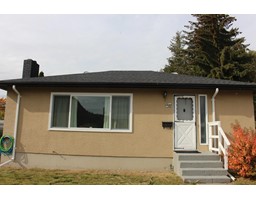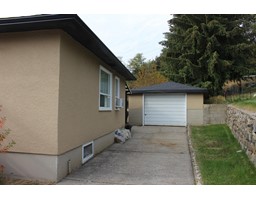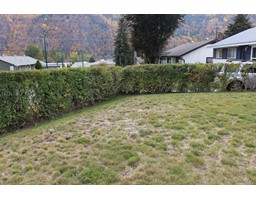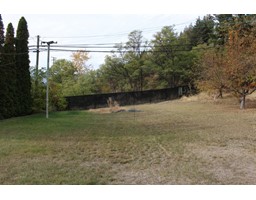3 Bedroom
1 Bathroom
1257 sqft
Fireplace
Forced Air
$310,000
Highly sought after neighbourhood with nearby schools. This charming 3 bed, 1 bath home offers plenty of potential. The corner location means the property features a spacious backyard that widens out, perfect for outdoor lovers and gardening. There is a convenient single car garage and off street driveway running down the side of the house. Major upgrades include roof & electrical panel. Bring your ideas - with a little cosmetic TLC, this darling home can truly shine and become the cozy retreat you?ve been searching for. (id:46227)
Property Details
|
MLS® Number
|
2480084 |
|
Property Type
|
Single Family |
|
Neigbourhood
|
Trail |
|
Community Name
|
Trail |
|
Parking Space Total
|
2 |
Building
|
Bathroom Total
|
1 |
|
Bedrooms Total
|
3 |
|
Basement Type
|
Full |
|
Constructed Date
|
1953 |
|
Construction Style Attachment
|
Detached |
|
Exterior Finish
|
Stucco |
|
Fireplace Fuel
|
Wood |
|
Fireplace Present
|
Yes |
|
Fireplace Type
|
Conventional |
|
Flooring Type
|
Mixed Flooring |
|
Heating Type
|
Forced Air |
|
Roof Material
|
Asphalt Shingle |
|
Roof Style
|
Unknown |
|
Size Interior
|
1257 Sqft |
|
Type
|
House |
|
Utility Water
|
Municipal Water |
Parking
Land
|
Acreage
|
No |
|
Fence Type
|
Chain Link |
|
Sewer
|
Municipal Sewage System |
|
Size Irregular
|
0.17 |
|
Size Total
|
0.17 Ac|under 1 Acre |
|
Size Total Text
|
0.17 Ac|under 1 Acre |
|
Zoning Type
|
Unknown |
Rooms
| Level |
Type |
Length |
Width |
Dimensions |
|
Basement |
Bedroom |
|
|
15'3'' x 10'3'' |
|
Basement |
Storage |
|
|
13'10'' x 8'0'' |
|
Basement |
Laundry Room |
|
|
19'2'' x 9'9'' |
|
Main Level |
Kitchen |
|
|
8'7'' x 11'6'' |
|
Main Level |
Bedroom |
|
|
10'0'' x 10'10'' |
|
Main Level |
Living Room |
|
|
29'0'' x 11'6'' |
|
Main Level |
Bedroom |
|
|
8'2'' x 11'0'' |
|
Main Level |
4pc Bathroom |
|
|
Measurements not available |
https://www.realtor.ca/real-estate/27548418/3107-iris-crescent-trail-trail













