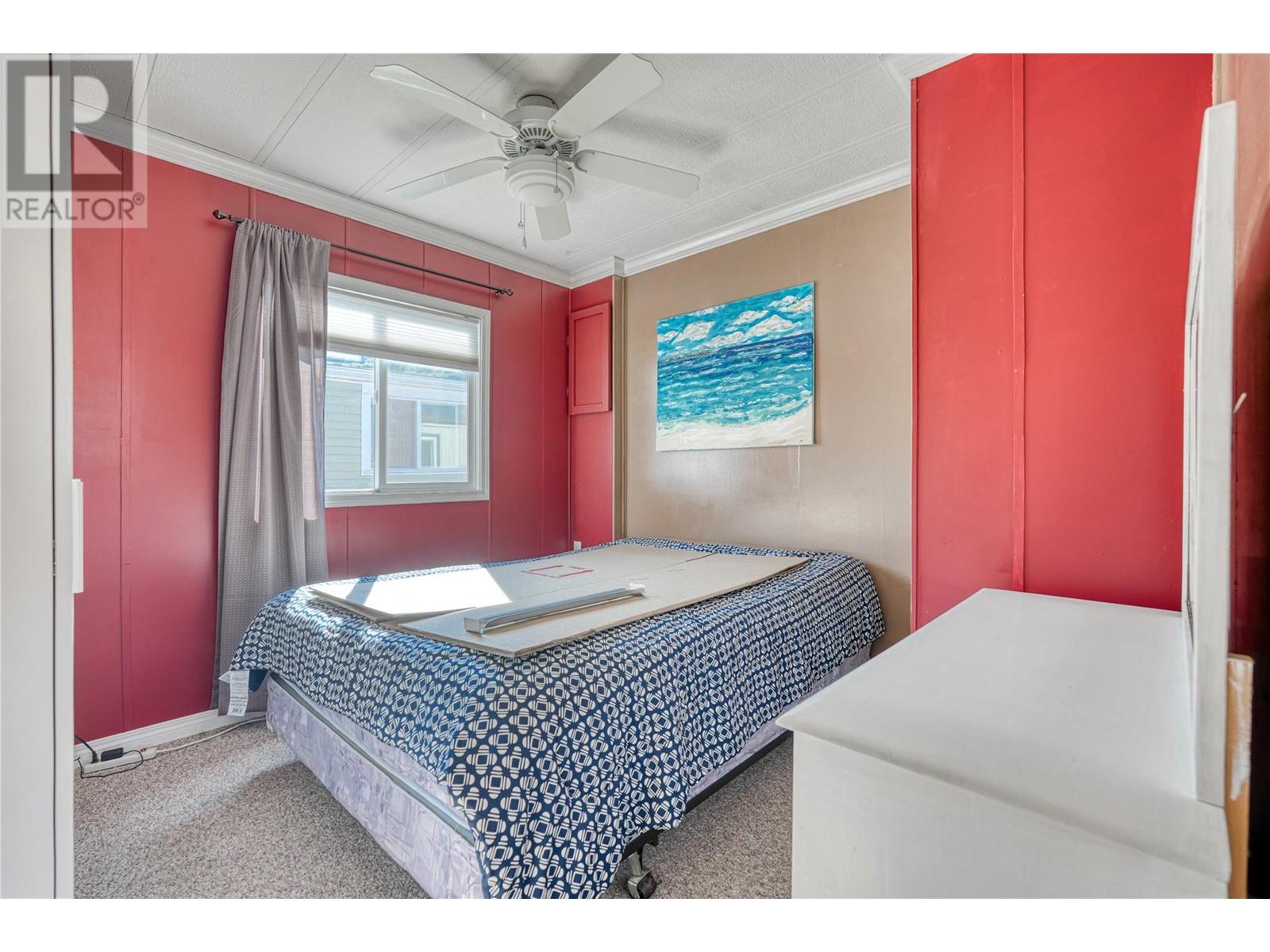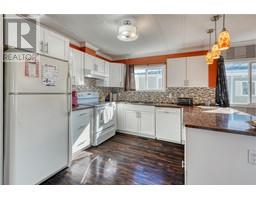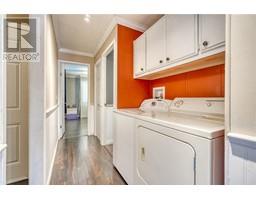2 Bedroom
2 Bathroom
1243 sqft
Indoor Pool
Central Air Conditioning
See Remarks
$395,000Maintenance, Pad Rental
$167 Monthly
Listed $24K below the BC assessed value....take a look @ the square footage in this 'gem' at Caravilla Estates MH Park! Truly in immaculate shape from the furnace & central air to the roof & windows, flooring & electrical all updated over the past 10-15 years the home is in beautiful condition & 'move in' ready.....AND at Caravilla you own your own property. An affordable $167./ month bare land strata, 55+ includes clubhouse with indoor pool. Caravilla is only a short walk to Skaha beaches & park, boat launch & all kinds of shopping. Home is now vacant.....almost immediate occupancy. (id:46227)
Property Details
|
MLS® Number
|
10321348 |
|
Property Type
|
Single Family |
|
Neigbourhood
|
Main South |
|
Community Name
|
Caravilla Estates MH Park |
|
Community Features
|
Pets Not Allowed, Rentals Allowed, Seniors Oriented |
|
Parking Space Total
|
3 |
|
Pool Type
|
Indoor Pool |
Building
|
Bathroom Total
|
2 |
|
Bedrooms Total
|
2 |
|
Appliances
|
Range, Refrigerator, Dishwasher, Washer & Dryer |
|
Constructed Date
|
1981 |
|
Cooling Type
|
Central Air Conditioning |
|
Foundation Type
|
See Remarks |
|
Heating Type
|
See Remarks |
|
Roof Material
|
Asphalt Shingle |
|
Roof Style
|
Unknown |
|
Stories Total
|
1 |
|
Size Interior
|
1243 Sqft |
|
Type
|
Manufactured Home |
|
Utility Water
|
Municipal Water |
Parking
Land
|
Acreage
|
No |
|
Sewer
|
Municipal Sewage System |
|
Size Total Text
|
Under 1 Acre |
|
Zoning Type
|
Unknown |
Rooms
| Level |
Type |
Length |
Width |
Dimensions |
|
Main Level |
Primary Bedroom |
|
|
13'1'' x 12'7'' |
|
Main Level |
Living Room |
|
|
13'1'' x 15'4'' |
|
Main Level |
Kitchen |
|
|
13'1'' x 9'8'' |
|
Main Level |
Foyer |
|
|
9'8'' x 9'2'' |
|
Main Level |
Dining Room |
|
|
13'1'' x 7'0'' |
|
Main Level |
Den |
|
|
9'8'' x 7'7'' |
|
Main Level |
Bedroom |
|
|
9'11'' x 10'0'' |
|
Main Level |
3pc Bathroom |
|
|
9'8'' x 10'9'' |
|
Main Level |
3pc Bathroom |
|
|
9'8'' x 4'8'' |
https://www.realtor.ca/real-estate/27270340/3105-south-main-street-unit-105-penticton-main-south
















































