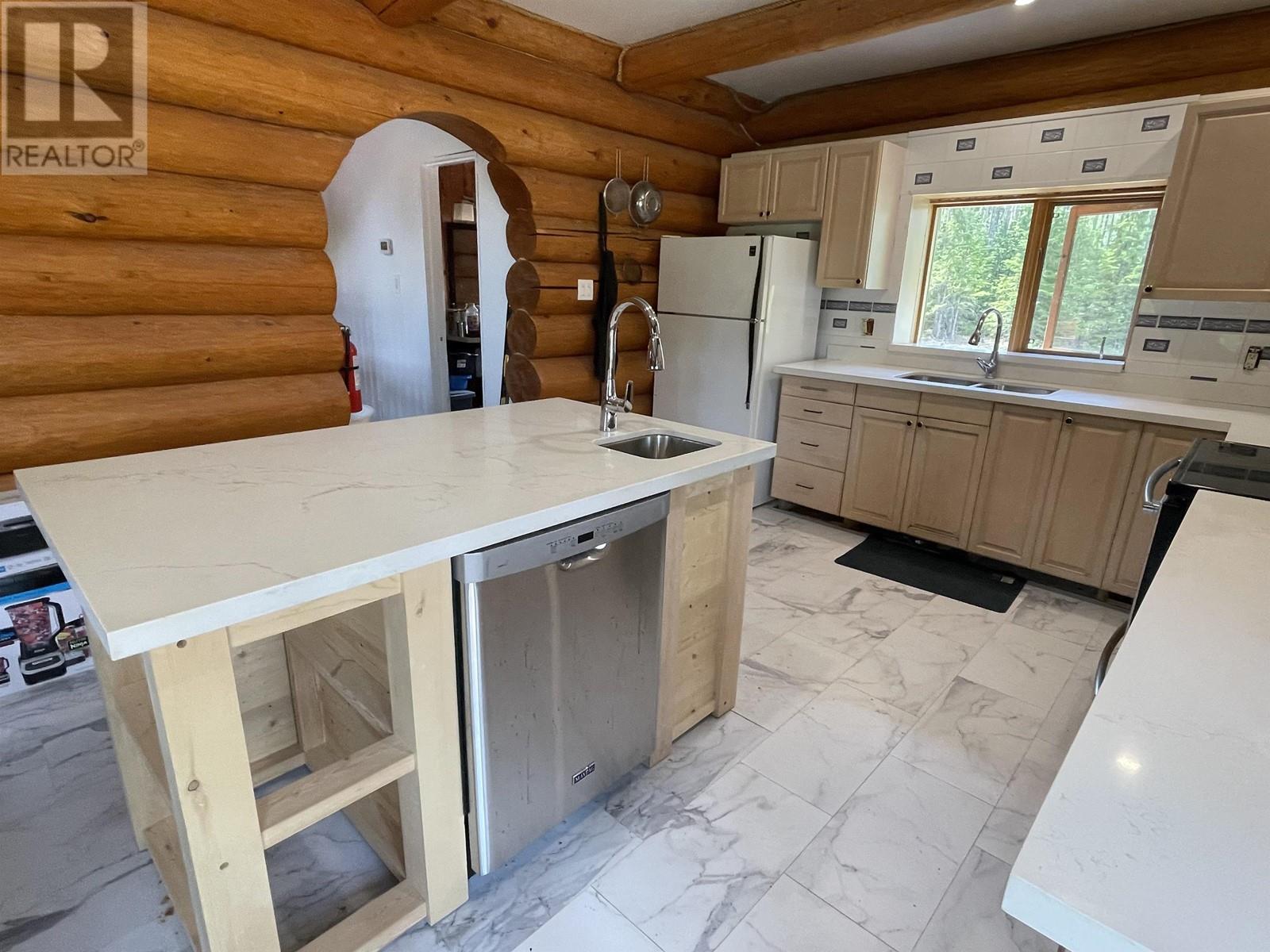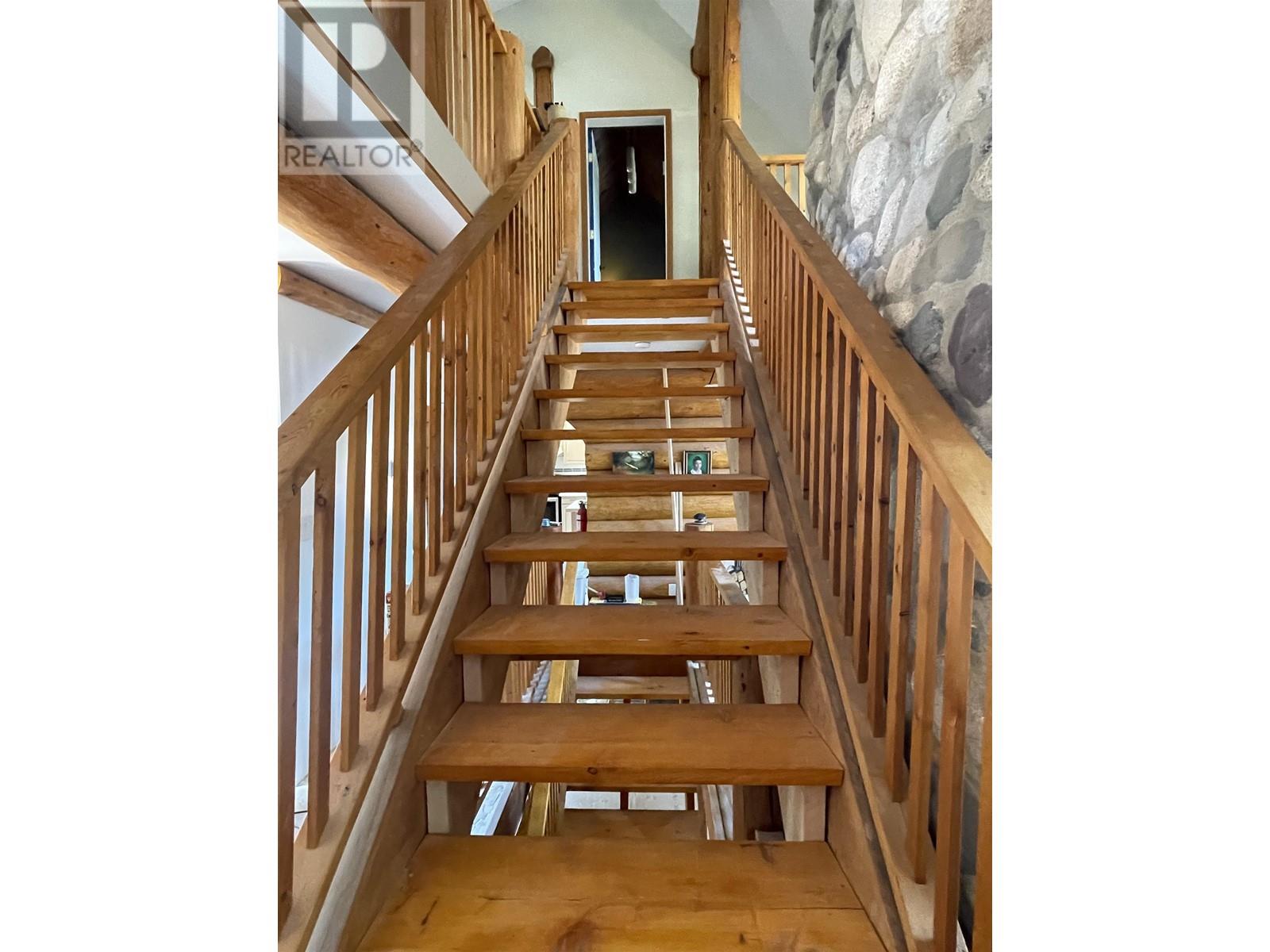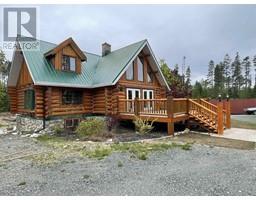4 Bedroom
5 Bathroom
3309 sqft
Fireplace
Forced Air
Acreage
$769,000
* PREC - Personal Real Estate Corporation. Beautifully updated, this home is set apart with many recent upgrades. The grand entry is framed by lighted pillars and welcomes you to the home, with the main entry opening to the beautiful stone fireplace. From flooring to baths, including gorgeous upgrades to the ensuite, kitchen cabinets and counters. A brand-new back deck off the main also provides covered parking at the rear of the house and matches perfectly with the home, affording secluded space to enjoy peaceful mountain views. New stonework accents the deck and parking, providing a new aesthetic from the backyard. A step out from the basement now adds utility to the guest space, while the brand-new shower and refurbished rest room bring modern convenience. A large great room is perfect for media and entertaining. (id:46227)
Property Details
|
MLS® Number
|
R2921932 |
|
Property Type
|
Single Family |
|
View Type
|
Mountain View |
Building
|
Bathroom Total
|
5 |
|
Bedrooms Total
|
4 |
|
Basement Development
|
Finished |
|
Basement Type
|
Full (finished) |
|
Constructed Date
|
1996 |
|
Construction Style Attachment
|
Detached |
|
Fireplace Present
|
Yes |
|
Fireplace Total
|
1 |
|
Foundation Type
|
Concrete Perimeter |
|
Heating Fuel
|
Natural Gas |
|
Heating Type
|
Forced Air |
|
Roof Material
|
Metal |
|
Roof Style
|
Conventional |
|
Stories Total
|
3 |
|
Size Interior
|
3309 Sqft |
|
Type
|
House |
|
Utility Water
|
Drilled Well |
Parking
Land
|
Acreage
|
Yes |
|
Size Irregular
|
87120 |
|
Size Total
|
87120 Sqft |
|
Size Total Text
|
87120 Sqft |
Rooms
| Level |
Type |
Length |
Width |
Dimensions |
|
Above |
Dining Nook |
12 ft |
9 ft |
12 ft x 9 ft |
|
Above |
Bedroom 2 |
12 ft ,5 in |
12 ft |
12 ft ,5 in x 12 ft |
|
Above |
Bedroom 3 |
12 ft ,5 in |
12 ft |
12 ft ,5 in x 12 ft |
|
Basement |
Bedroom 4 |
22 ft |
11 ft ,5 in |
22 ft x 11 ft ,5 in |
|
Basement |
Recreational, Games Room |
22 ft |
22 ft |
22 ft x 22 ft |
|
Main Level |
Living Room |
23 ft |
17 ft |
23 ft x 17 ft |
|
Main Level |
Dining Room |
12 ft |
12 ft |
12 ft x 12 ft |
|
Main Level |
Kitchen |
12 ft |
10 ft |
12 ft x 10 ft |
|
Main Level |
Primary Bedroom |
13 ft ,5 in |
12 ft |
13 ft ,5 in x 12 ft |
https://www.realtor.ca/real-estate/27374128/3101-solomon-way-terrace






















