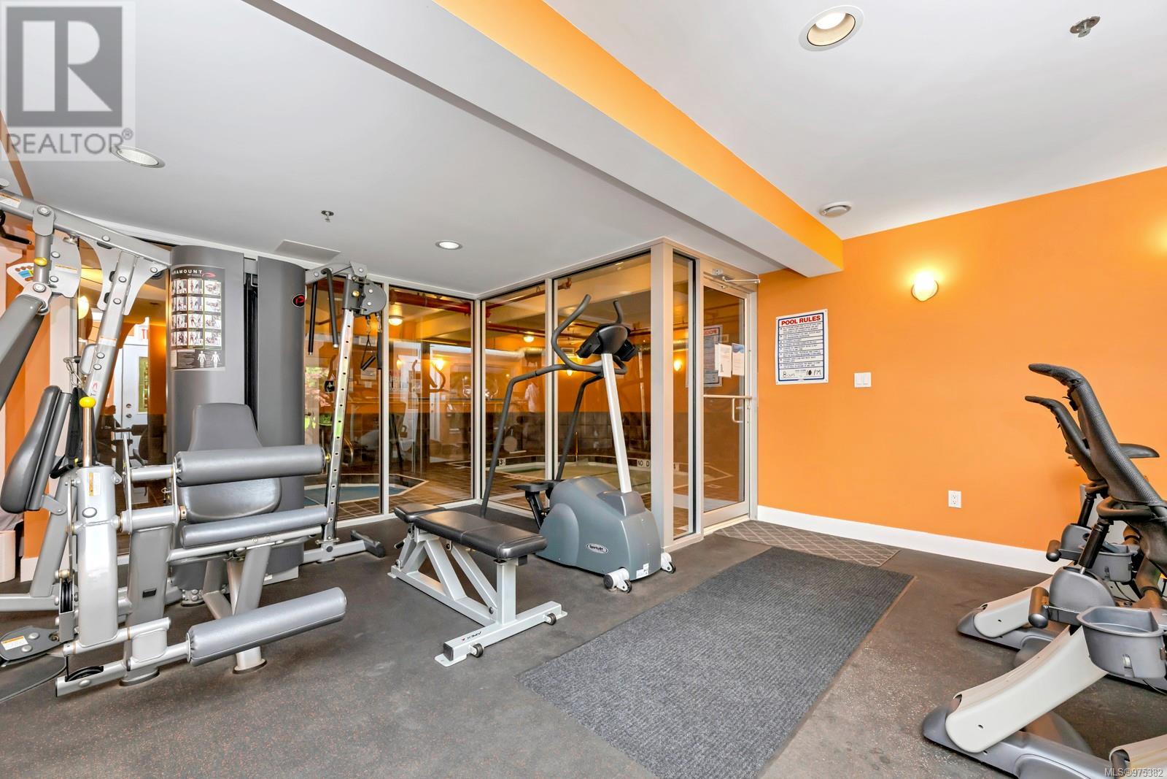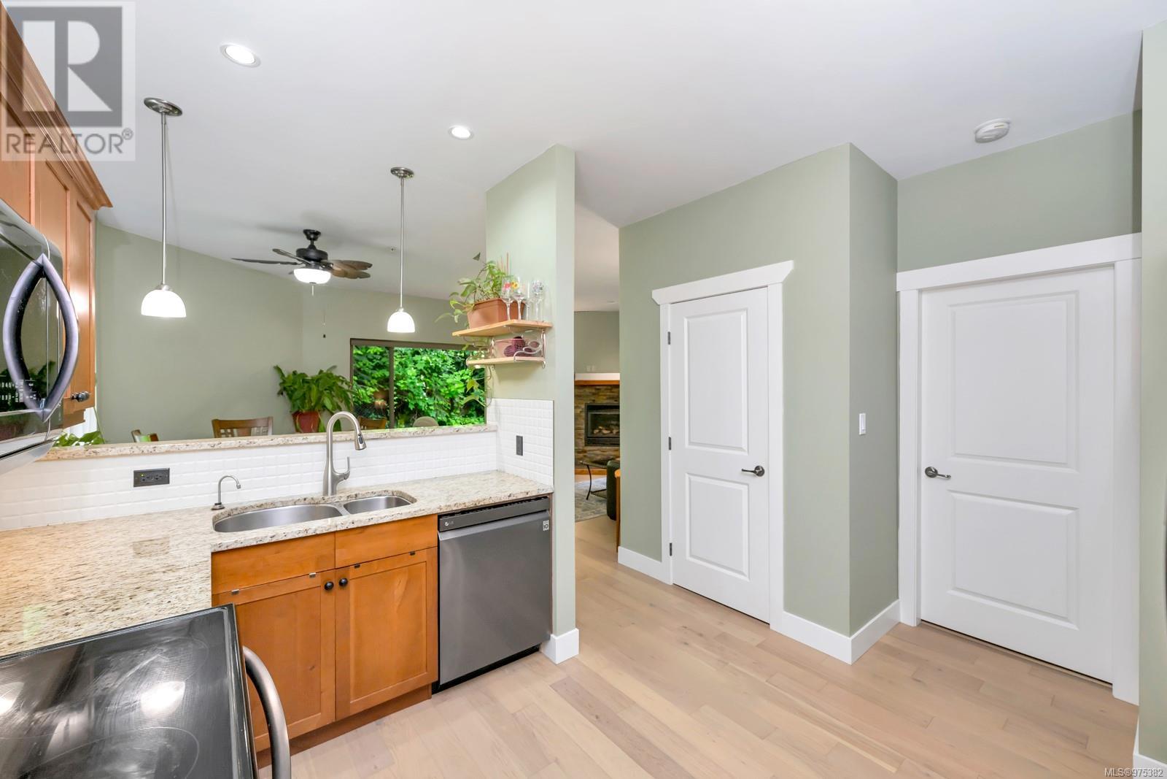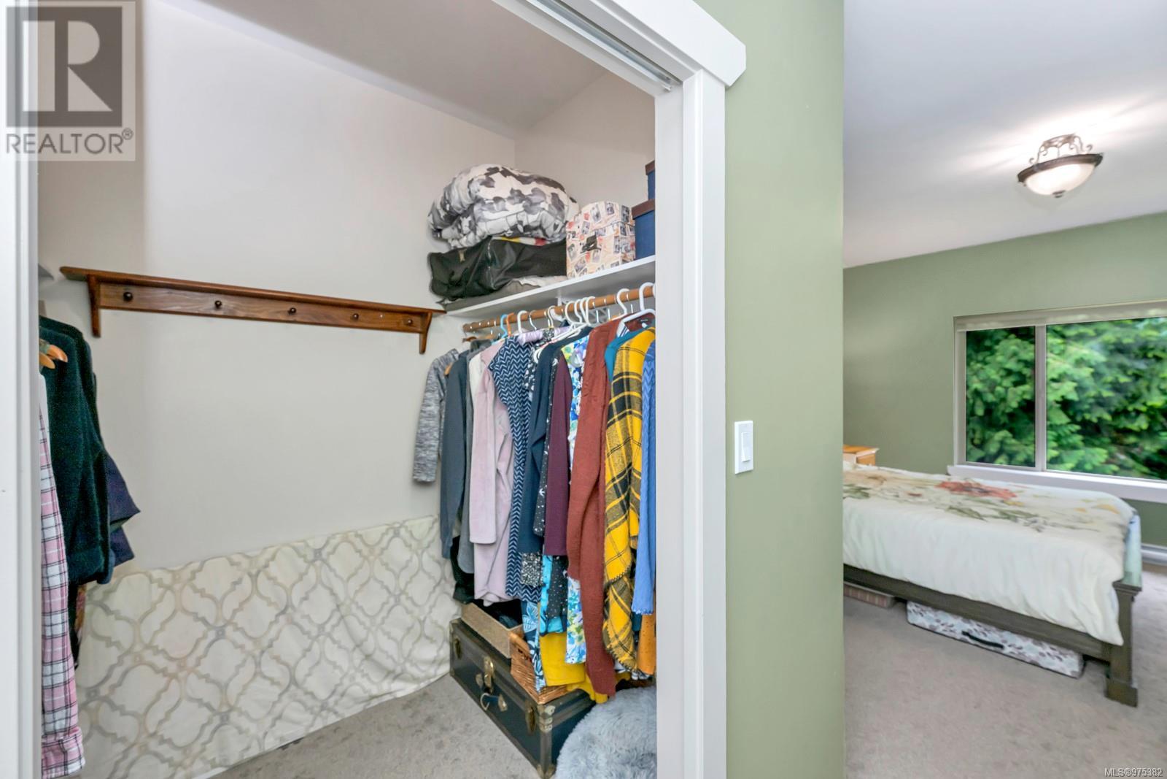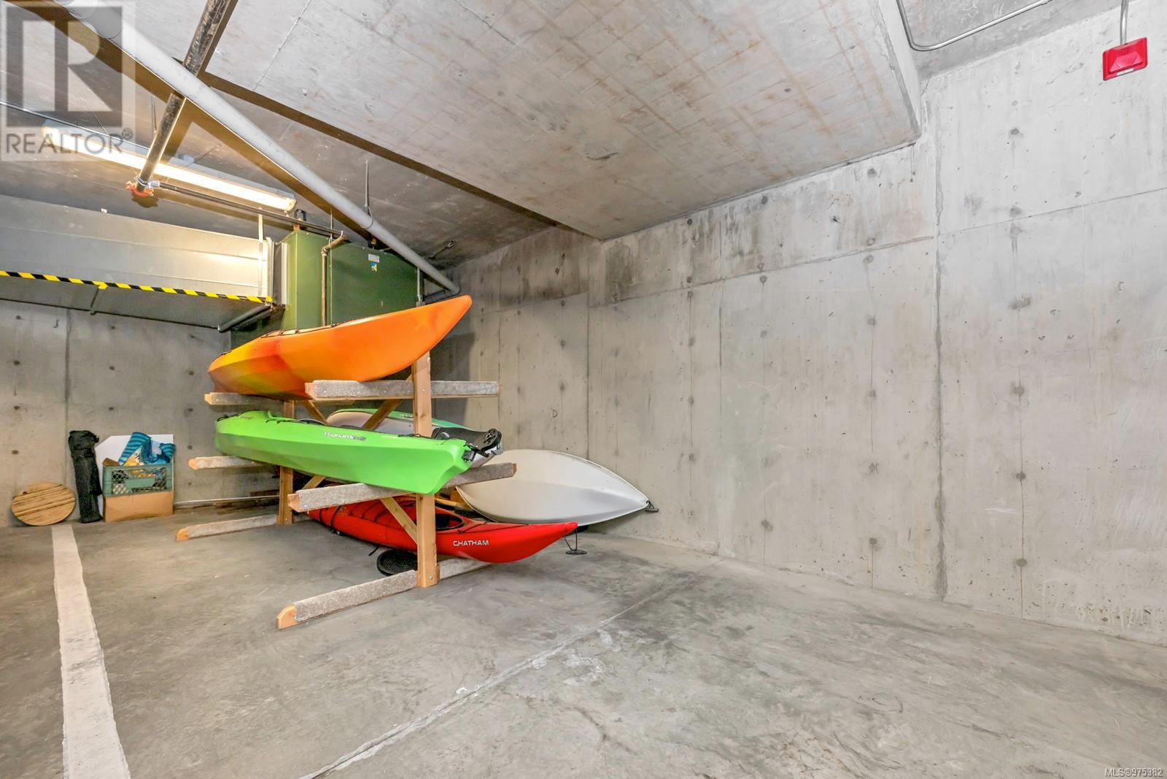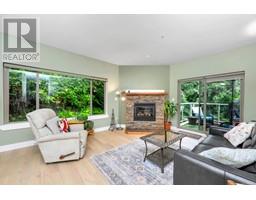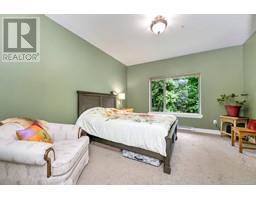310 1244 4th Ave Ladysmith, British Columbia V9G 0A6
$539,999Maintenance,
$561 Monthly
Maintenance,
$561 MonthlyOPEN HOUSE SATURDAY OCTOBER 5 1:00PM-3:00PM New Update: Freshly painted kitchen and living room! Discover luxurious living in this top-floor townhome at the Executive at the Creek, one of only two corner units offering coveted east, west, and north-facing windows. Enjoy tranquil views of the landscaped lawn and creek from the deck, master bedroom, and second bedroom. This recently updated home boasts new washer/dryer and stainless-steel kitchen appliances, along with updated oak flooring and lighting. Cozy up by the gas fireplace, with gas included in the strata fee. The spacious bedrooms include a master with a large walk-in closet and en-suite bathroom. Exclusive amenities such as a storage locker and underground parking add convenience, while communal bike storage is also available. Take advantage of resort-style facilities including a resistance pool, hot tub, and gym. Recent landscaping upgrades enhance the property's appeal, providing scenic views of Rock Creek. (id:46227)
Property Details
| MLS® Number | 975382 |
| Property Type | Single Family |
| Neigbourhood | Ladysmith |
| Community Features | Pets Allowed With Restrictions, Family Oriented |
| Features | Private Setting, Other, Marine Oriented |
| Parking Space Total | 11 |
| Plan | Vis6699 |
| View Type | River View, View |
| Water Front Type | Waterfront On River |
Building
| Bathroom Total | 2 |
| Bedrooms Total | 2 |
| Constructed Date | 2008 |
| Cooling Type | None |
| Fire Protection | Fire Alarm System, Sprinkler System-fire |
| Fireplace Present | Yes |
| Fireplace Total | 1 |
| Heating Fuel | Electric, Natural Gas |
| Heating Type | Baseboard Heaters |
| Size Interior | 1385 Sqft |
| Total Finished Area | 1385 Sqft |
| Type | Row / Townhouse |
Land
| Acreage | No |
| Zoning Description | R-3-a |
| Zoning Type | Multi-family |
Rooms
| Level | Type | Length | Width | Dimensions |
|---|---|---|---|---|
| Second Level | Ensuite | 5'0 x 8'1 | ||
| Second Level | Bathroom | 4'11 x 8'1 | ||
| Second Level | Living Room | 15'11 x 13'6 | ||
| Second Level | Dining Room | 7'2 x 13'6 | ||
| Second Level | Bedroom | 12'11 x 10'1 | ||
| Second Level | Primary Bedroom | 14'2 x 12'9 | ||
| Second Level | Kitchen | 7'0 x 11'8 |
https://www.realtor.ca/real-estate/27386787/310-1244-4th-ave-ladysmith-ladysmith







