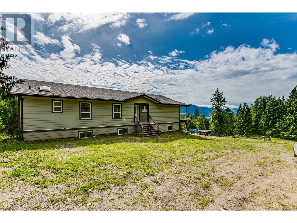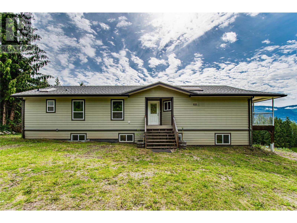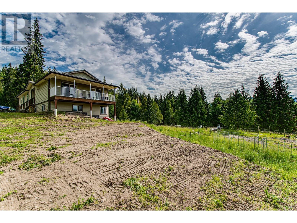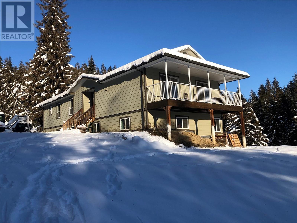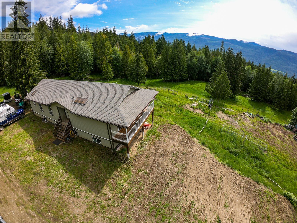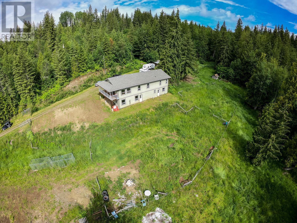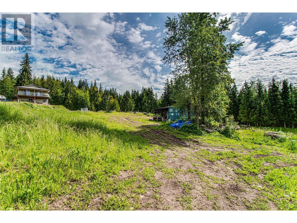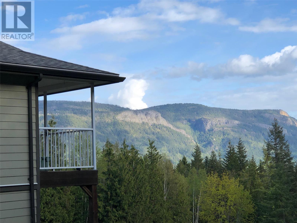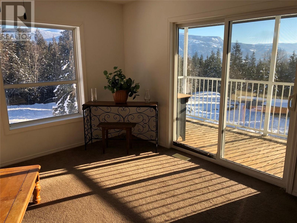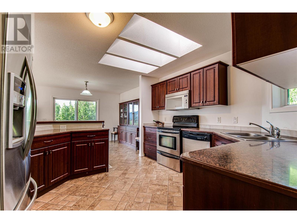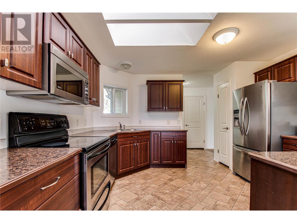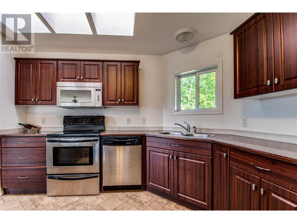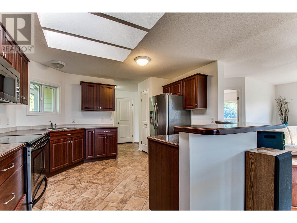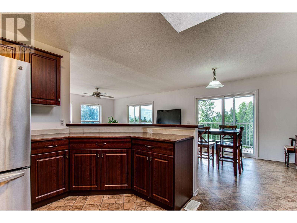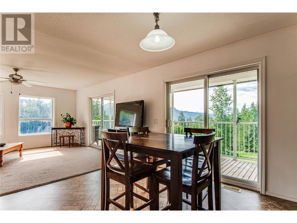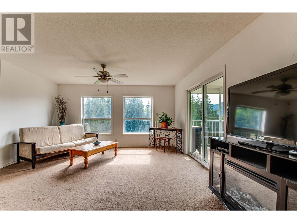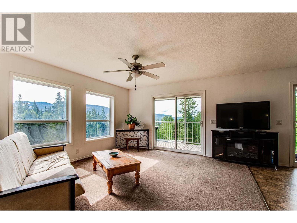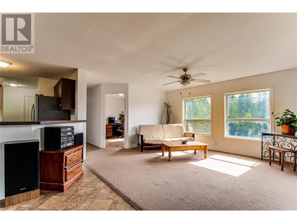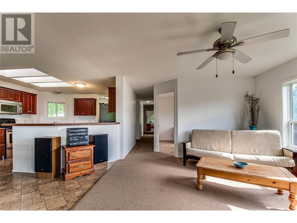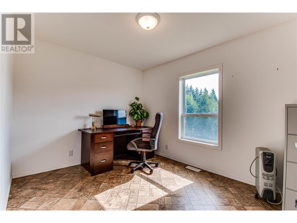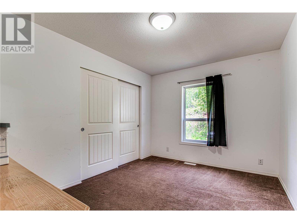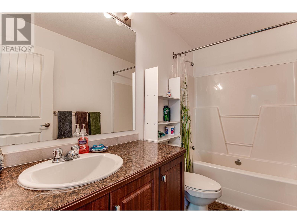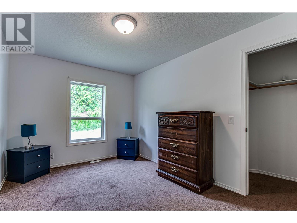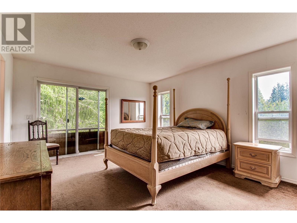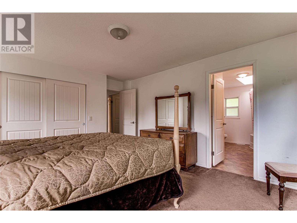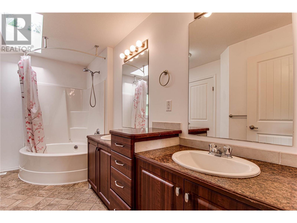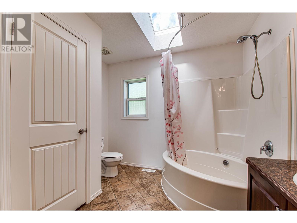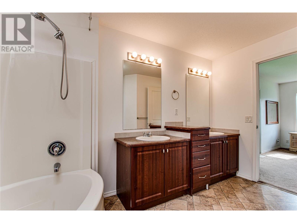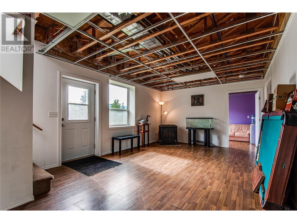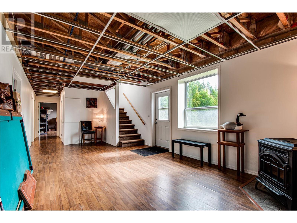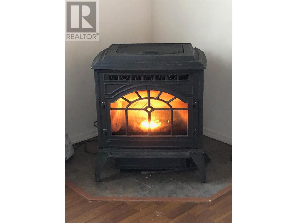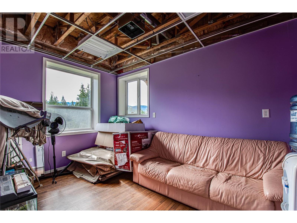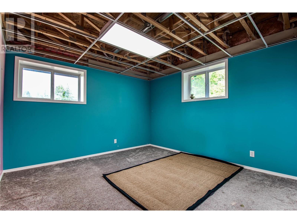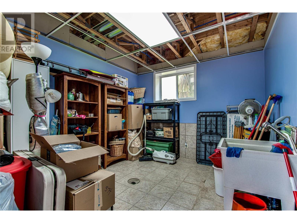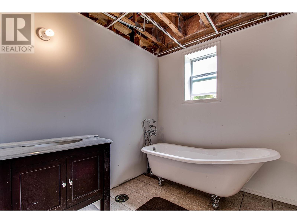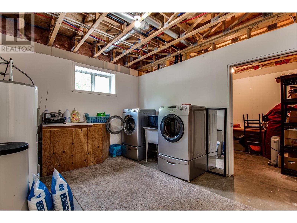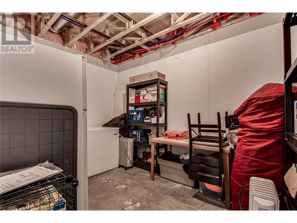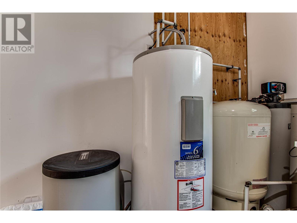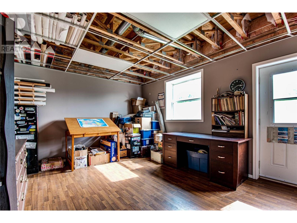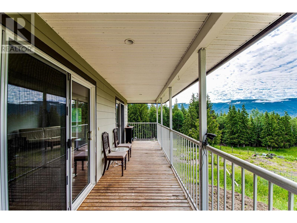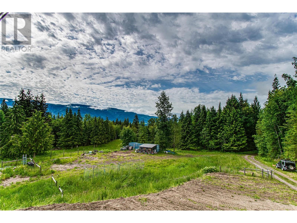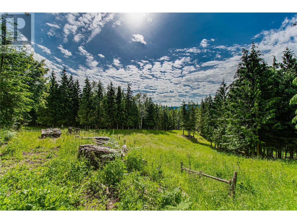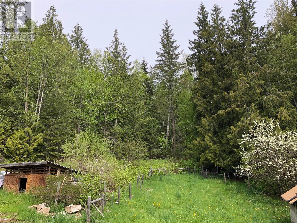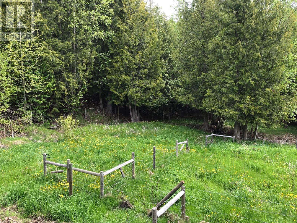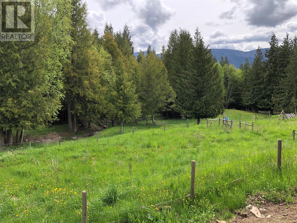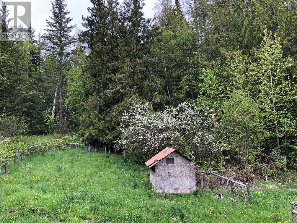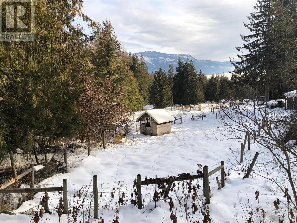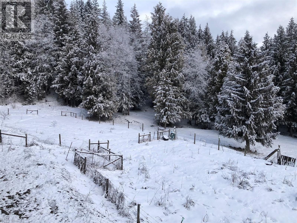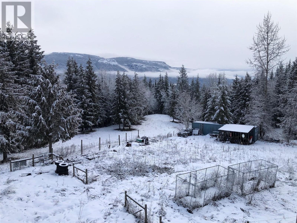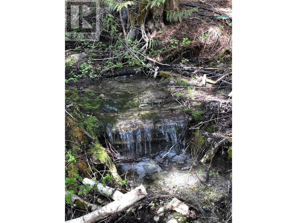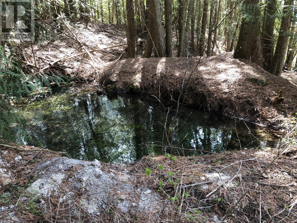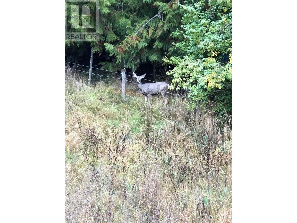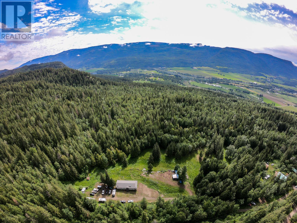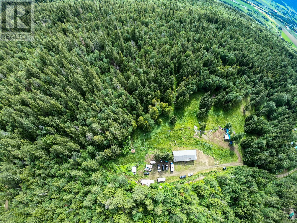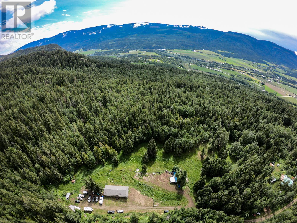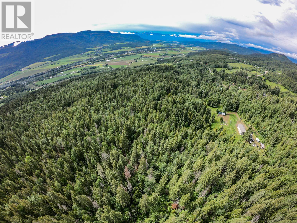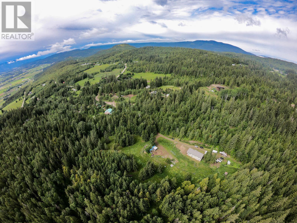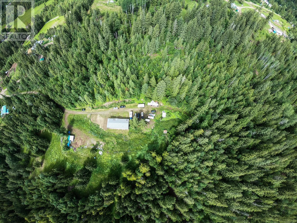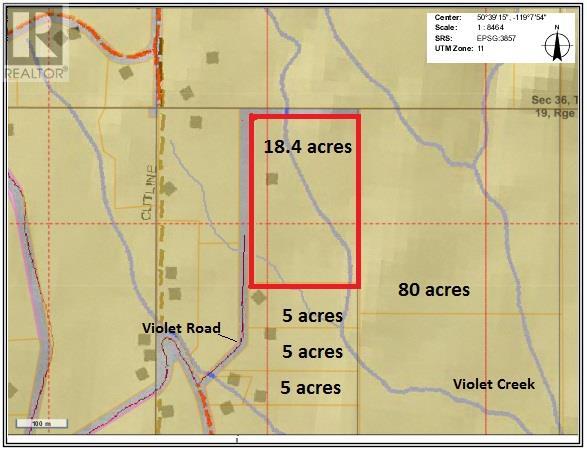4 Bedroom
3 Bathroom
3240 sqft
Ranch
Fireplace
Other, Stove
Waterfront On Stream
Acreage
$1,120,000
Listed below Assessed Value! Very private sub dividable 18.4 acres, just minutes away from Larch Hills cross country Ski area, and just a twenty-minute paved drive to Salmon Arm or Enderby. This 3200 Sq Ft 2X6 framed modular built home sits on an insulated ICF foundation with a finished two door bottom entry walkout basement that could easily be converted to an in-law suite or two-bedroom rental unit. 3 bathrooms, two on the top floor, one in basement and 3 bedrooms on top floor with 1 or 2 in basement. The Primary bedroom has large double sink en-suite. The home features office space, den, workout room, water softener with laundry hookups on both floors, bright open concept kitchen with SS appliances, covered deck with a stunning south east view of the Enderby Cliffs. Pellet Stove provides excellent heat! All kinds of extra storage space including a plumbed and tiled pet room! Property is fenced and cross fenced with 2 seasonal creeks, abundant clean water 2 wells, 3 acres of lush pasture with frost free water hydrant for livestock. 15 acres treed with fir, spruce, cedar and birch timber. Ample parking, room for RV Parking, cleared for shop with waterline in place and an 8' x 40' steel storage container and a steel gate on the driveway for security and privacy. For possible rental or lot sale income, or for private quiet country living and hobby farm potential, this property ticks all the boxes. (id:46227)
Property Details
|
MLS® Number
|
10305135 |
|
Property Type
|
Single Family |
|
Neigbourhood
|
Enderby / Grindrod |
|
Community Features
|
Pets Allowed |
|
Parking Space Total
|
5 |
|
Water Front Type
|
Waterfront On Stream |
Building
|
Bathroom Total
|
3 |
|
Bedrooms Total
|
4 |
|
Appliances
|
Refrigerator, Dishwasher, Dryer, Range - Electric, Microwave, Washer |
|
Architectural Style
|
Ranch |
|
Basement Type
|
Full |
|
Constructed Date
|
2008 |
|
Exterior Finish
|
Composite Siding |
|
Fireplace Present
|
Yes |
|
Fireplace Type
|
Free Standing Metal,stove |
|
Flooring Type
|
Carpeted, Ceramic Tile, Laminate |
|
Foundation Type
|
Concrete Block |
|
Half Bath Total
|
1 |
|
Heating Fuel
|
Wood |
|
Heating Type
|
Other, Stove |
|
Roof Material
|
Asphalt Shingle |
|
Roof Style
|
Unknown |
|
Stories Total
|
2 |
|
Size Interior
|
3240 Sqft |
|
Type
|
Manufactured Home |
|
Utility Water
|
Well |
Parking
Land
|
Acreage
|
Yes |
|
Current Use
|
Mobile Home |
|
Sewer
|
Septic Tank |
|
Size Frontage
|
740 Ft |
|
Size Irregular
|
18.4 |
|
Size Total
|
18.4 Ac|10 - 50 Acres |
|
Size Total Text
|
18.4 Ac|10 - 50 Acres |
|
Surface Water
|
Creek Or Stream |
|
Zoning Type
|
Unknown |
Rooms
| Level |
Type |
Length |
Width |
Dimensions |
|
Basement |
Storage |
|
|
8'8'' x 12' |
|
Basement |
Storage |
|
|
12'2'' x 10' |
|
Basement |
Exercise Room |
|
|
12'2'' x 11'7'' |
|
Basement |
Partial Bathroom |
|
|
7' x 8'3'' |
|
Basement |
Den |
|
|
8'9'' x 12' |
|
Basement |
Bedroom |
|
|
12'2'' x 13'2'' |
|
Basement |
Family Room |
|
|
20' x 12'4'' |
|
Basement |
Laundry Room |
|
|
12'2'' x 10'8'' |
|
Main Level |
Foyer |
|
|
10' x 4'7'' |
|
Main Level |
Laundry Room |
|
|
5' x 4'8'' |
|
Main Level |
Bedroom |
|
|
12'7'' x 9'3'' |
|
Main Level |
Bedroom |
|
|
12'7'' x 9'4'' |
|
Main Level |
5pc Ensuite Bath |
|
|
12'6'' x 8' |
|
Main Level |
Primary Bedroom |
|
|
13' x 14'2'' |
|
Main Level |
4pc Bathroom |
|
|
9'3'' x 5' |
|
Main Level |
Den |
|
|
9'4'' x 11'3'' |
|
Main Level |
Living Room |
|
|
13'4'' x 14'9'' |
|
Main Level |
Dining Room |
|
|
10'2'' x 12'7'' |
|
Main Level |
Kitchen |
|
|
12'4'' x 11'9'' |
https://www.realtor.ca/real-estate/26560030/31-violet-road-grindrod-enderby-grindrod


