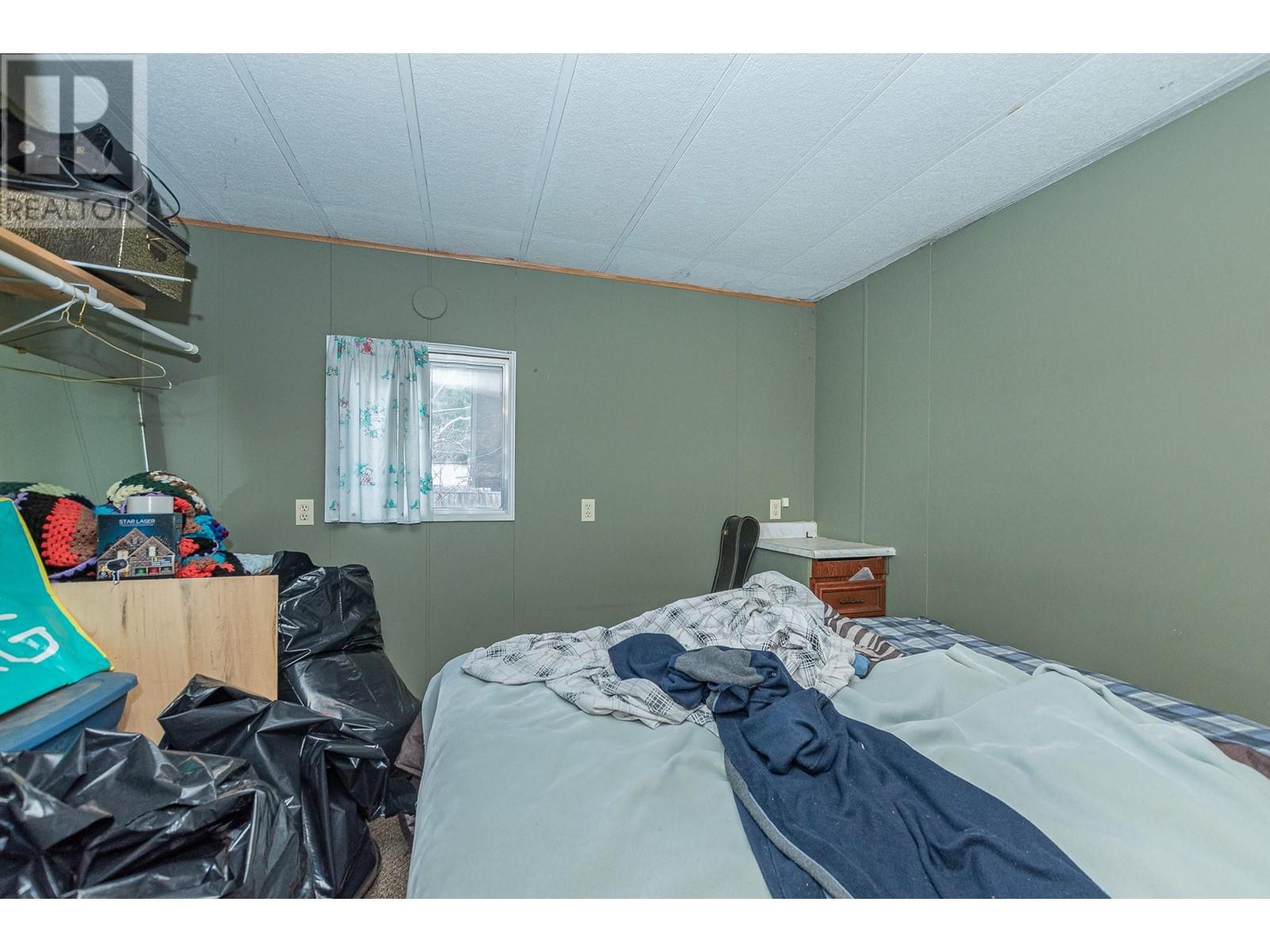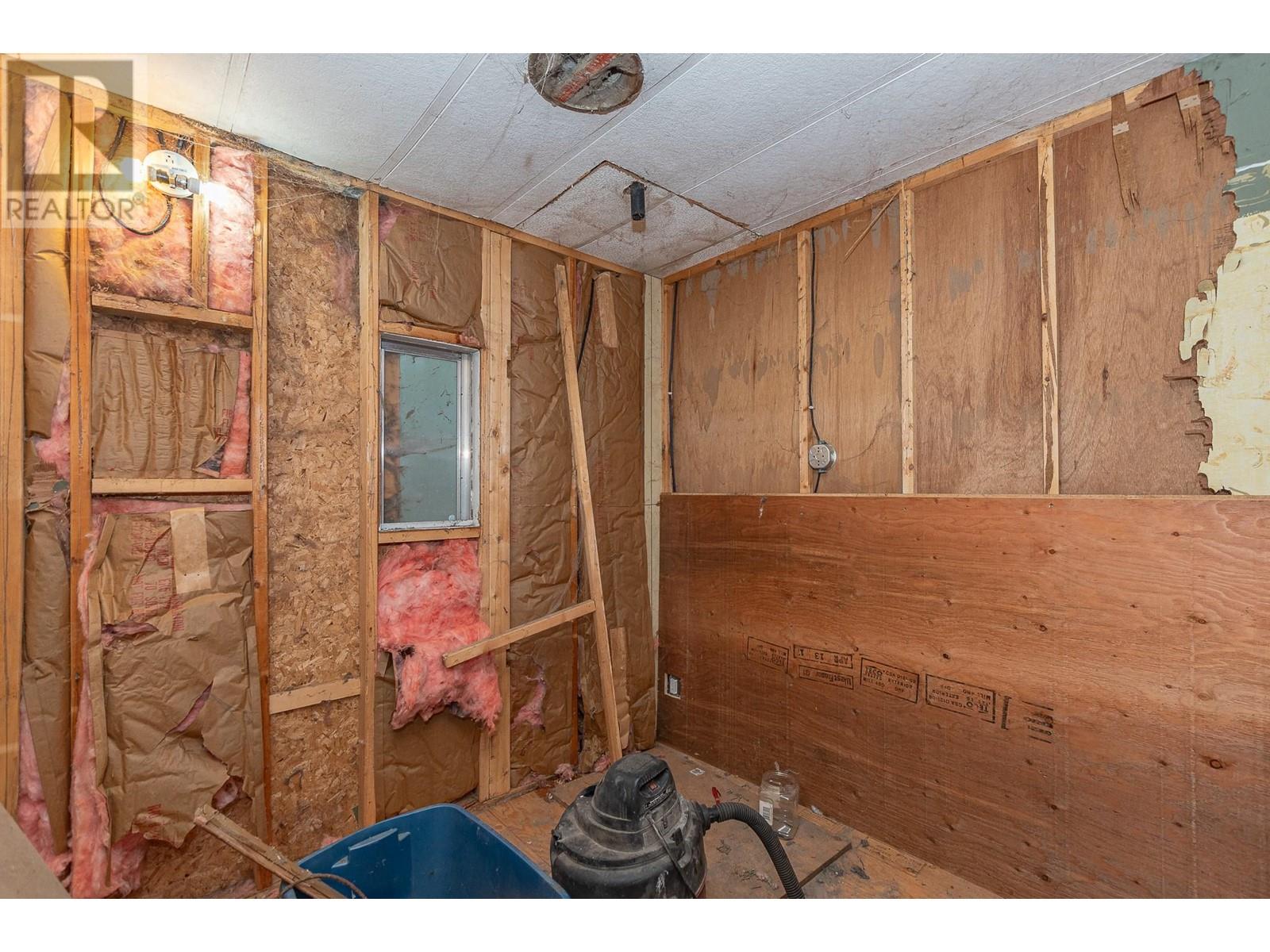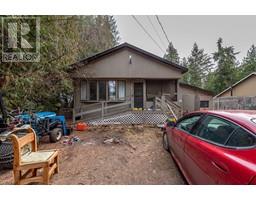3 Bedroom
1 Bathroom
1360 sqft
Baseboard Heaters
$250,000
Investment Opportunity - Foreclosure Sale on .65 Acre Lot near Enderby! This property offers incredible potential, located just outside Enderby on a serene and private .65 acre lot, surrounded by mature trees for a peaceful, rural feel. It features two mobile homes that were creatively combined in the 1990s, offering a spacious and open layout with 3 bedrooms, 1 finished bathroom, and an additional unfinished bathroom ready for your personal touch. The main source of heat is a professionally installed pellet stove, keeping you cozy and warm during the colder months. The property also benefits from a reliable Artesian well (shared) for water. Whether you're looking for a fixer-upper to turn into a comfortable home or a smart investment opportunity, this property has the space and potential to meet your needs. The large lot provides ample room for gardening, outdoor activities, or further development, and the tranquil setting offers a perfect retreat from city life. Don’t miss out on this unique chance to own a piece of the countryside at a great value! (id:46227)
Property Details
|
MLS® Number
|
10326066 |
|
Property Type
|
Single Family |
|
Neigbourhood
|
Enderby / Grindrod |
|
Parking Space Total
|
1 |
Building
|
Bathroom Total
|
1 |
|
Bedrooms Total
|
3 |
|
Constructed Date
|
1976 |
|
Flooring Type
|
Laminate, Linoleum |
|
Heating Type
|
Baseboard Heaters |
|
Roof Material
|
Steel |
|
Roof Style
|
Unknown |
|
Stories Total
|
1 |
|
Size Interior
|
1360 Sqft |
|
Type
|
Manufactured Home |
|
Utility Water
|
Shared Well |
Parking
|
See Remarks
|
|
|
Attached Garage
|
1 |
|
Heated Garage
|
|
Land
|
Acreage
|
No |
|
Current Use
|
Mobile Home |
|
Sewer
|
Septic Tank |
|
Size Irregular
|
0.65 |
|
Size Total
|
0.65 Ac|under 1 Acre |
|
Size Total Text
|
0.65 Ac|under 1 Acre |
|
Zoning Type
|
Unknown |
Rooms
| Level |
Type |
Length |
Width |
Dimensions |
|
Main Level |
Full Bathroom |
|
|
11' x 9' |
|
Main Level |
Primary Bedroom |
|
|
11' x 13' |
|
Main Level |
Dining Room |
|
|
11' x 15' |
|
Main Level |
Bedroom |
|
|
10' x 9' |
|
Main Level |
Bedroom |
|
|
14' x 7'6'' |
|
Main Level |
Kitchen |
|
|
13' x 12' |
|
Main Level |
Living Room |
|
|
13' x 12' |
https://www.realtor.ca/real-estate/27534767/31-rosoman-road-enderby-enderby-grindrod




























































