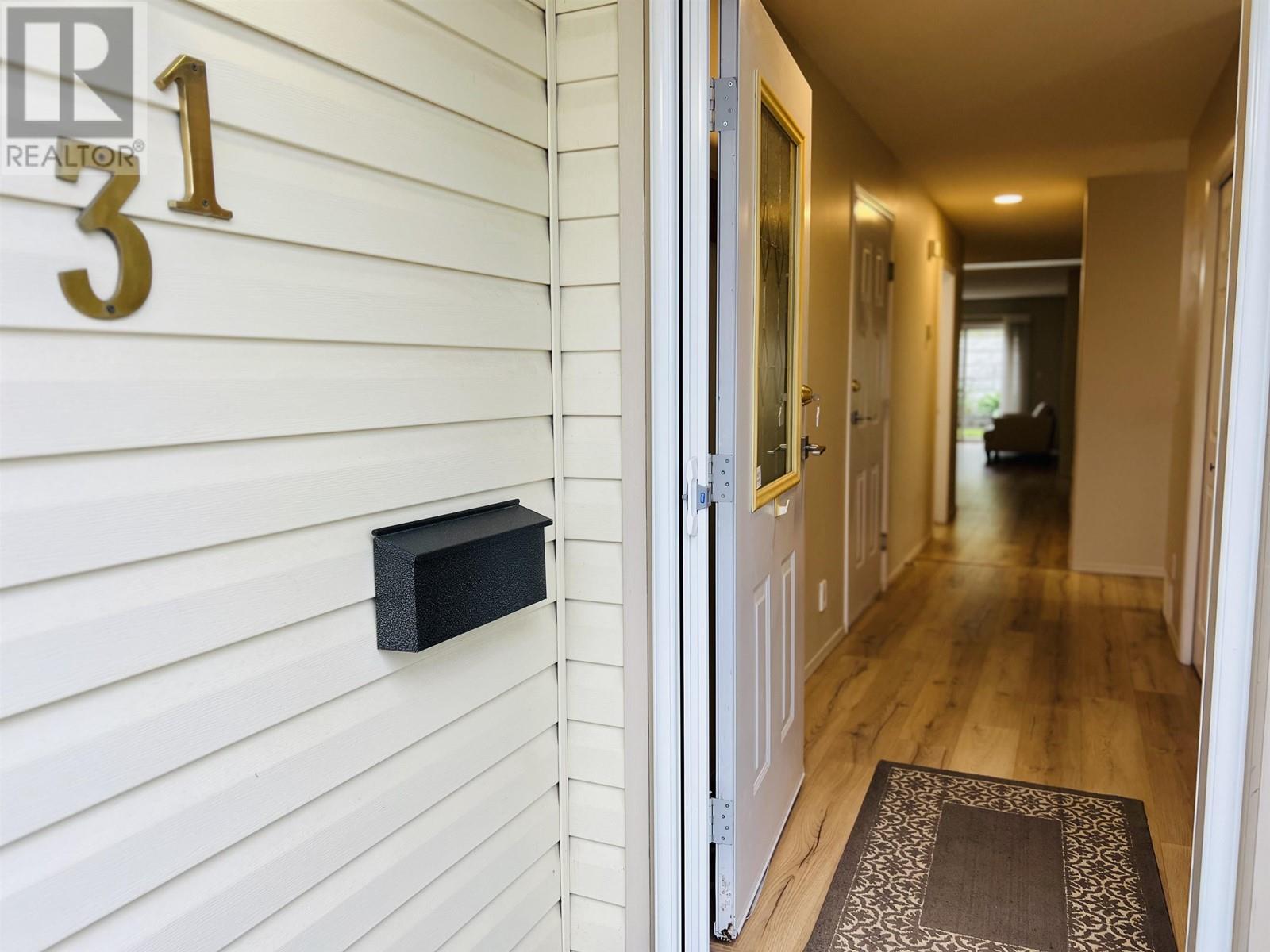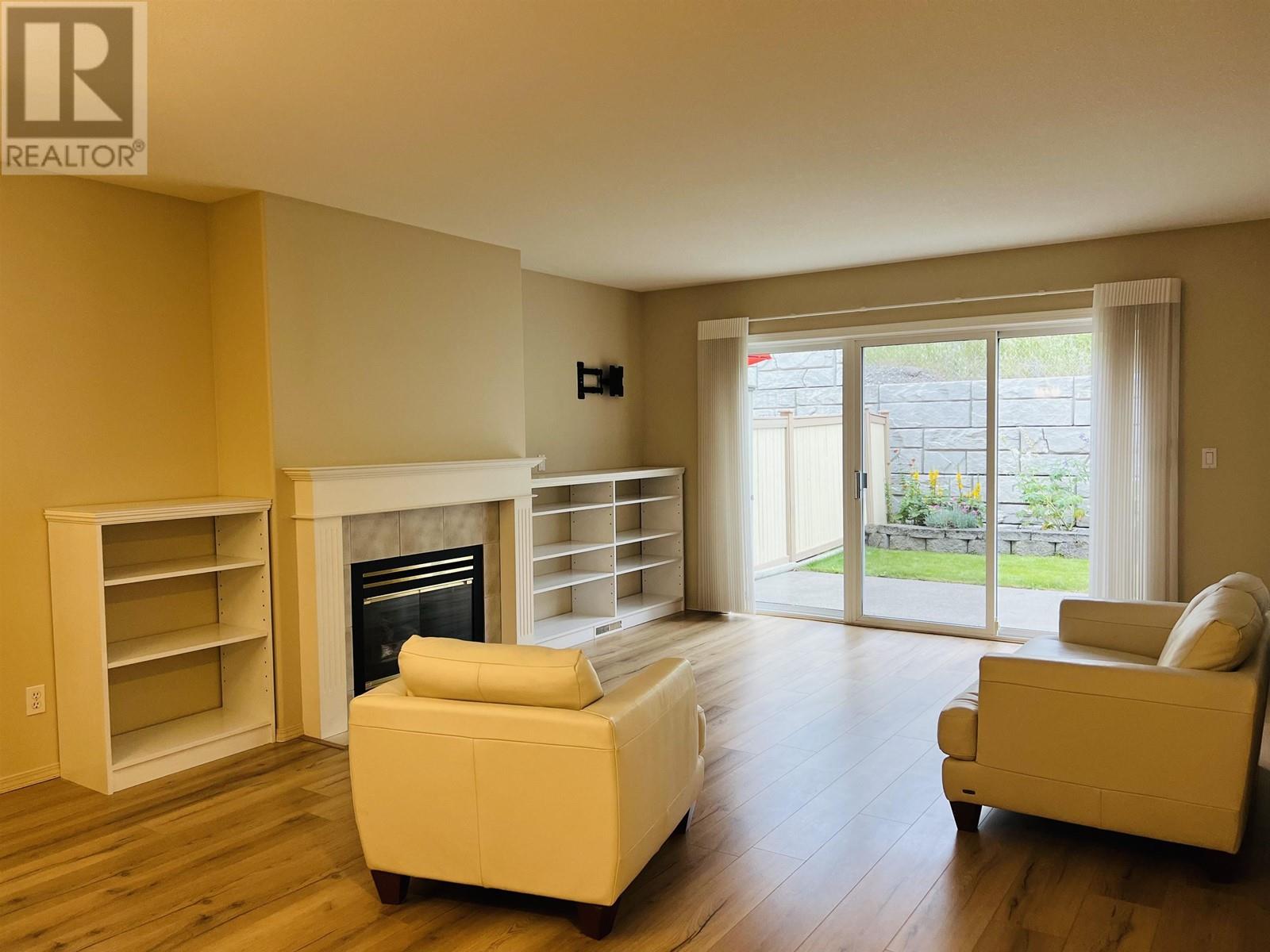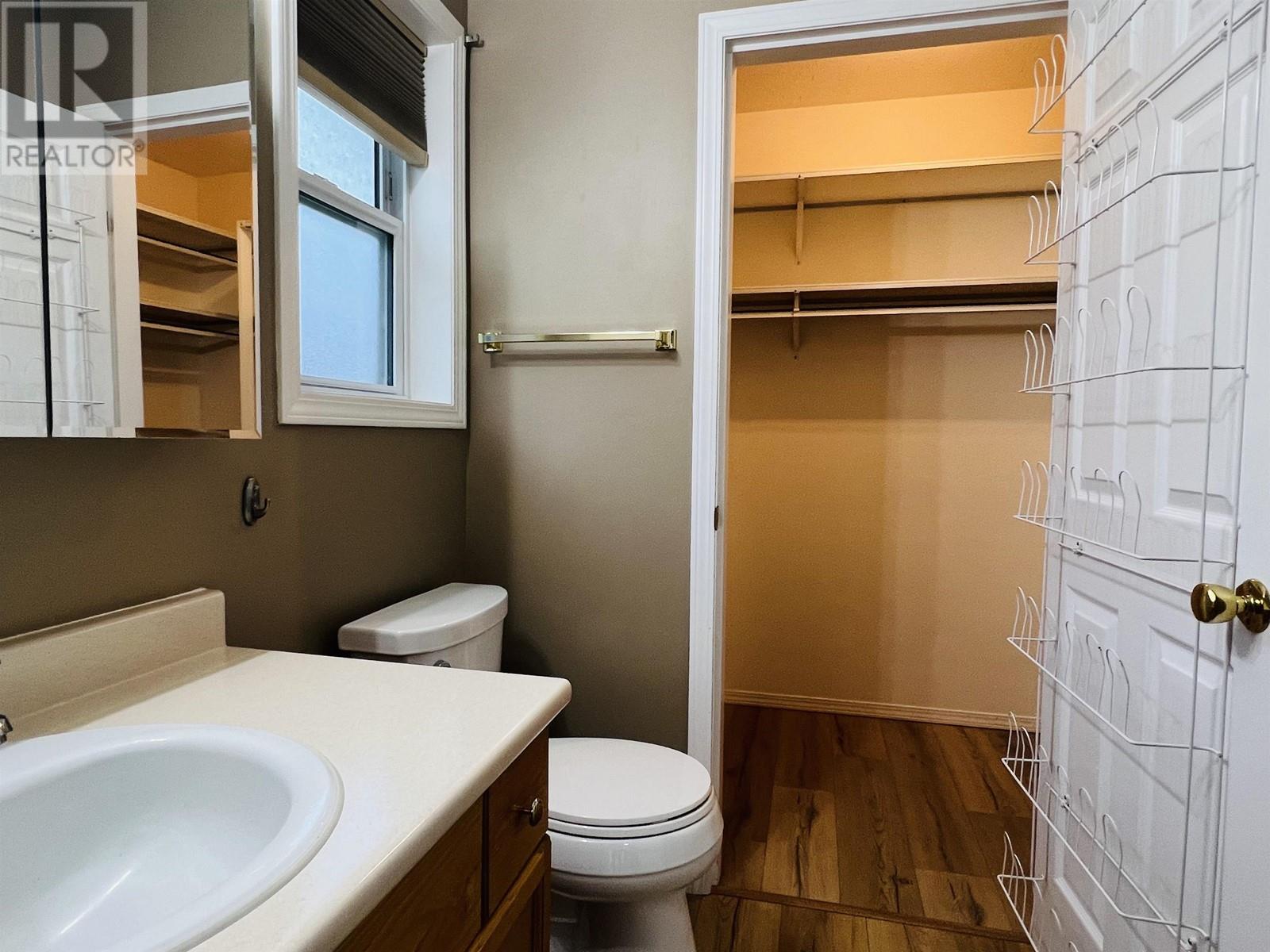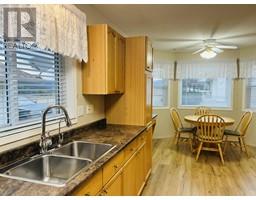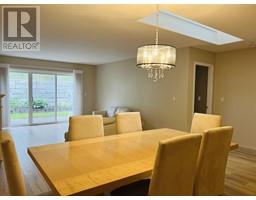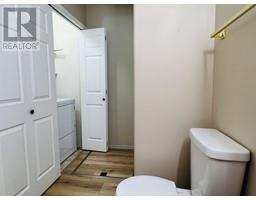2 Bedroom
2 Bathroom
1260 sqft
Ranch
Fireplace
Forced Air
$325,000
Welcome to TERRA RIDGE! This is a BEAUTIFULLY kept, 2 bedroom 2 bath LEVEL ENTRY RANCHER style unit with plenty of tasteful updates throughout to be appreciated, from the gorgeous newer flooring to the kitchen counters & appliances to the ceiling with new lighting to name a few. Loads of natural lights flows through from the front to the back with the large windows and impressive skylights! Fantastic easy floor plan, NO STAIRS and absolutely move in ready! Attached garage, beautiful backyard raised garden beds to enjoy off the level patio, super private and peaceful. Strata living, with club house for members to enjoy for gatherings, RV storage and located near a bus route and minutes to all the amenities of town. Rentals & Pets Allowed & Age Restriction 55+ (id:46227)
Property Details
|
MLS® Number
|
R2900080 |
|
Property Type
|
Single Family |
Building
|
Bathroom Total
|
2 |
|
Bedrooms Total
|
2 |
|
Appliances
|
Washer, Dryer, Refrigerator, Stove, Dishwasher |
|
Architectural Style
|
Ranch |
|
Basement Type
|
Full |
|
Constructed Date
|
1995 |
|
Construction Style Attachment
|
Attached |
|
Fireplace Present
|
Yes |
|
Fireplace Total
|
1 |
|
Foundation Type
|
Concrete Perimeter |
|
Heating Fuel
|
Natural Gas |
|
Heating Type
|
Forced Air |
|
Roof Material
|
Asphalt Shingle |
|
Roof Style
|
Conventional |
|
Stories Total
|
1 |
|
Size Interior
|
1260 Sqft |
|
Type
|
Row / Townhouse |
|
Utility Water
|
Municipal Water |
Parking
Land
|
Acreage
|
No |
|
Size Irregular
|
1239 |
|
Size Total
|
1239 Sqft |
|
Size Total Text
|
1239 Sqft |
Rooms
| Level |
Type |
Length |
Width |
Dimensions |
|
Main Level |
Foyer |
4 ft ,8 in |
12 ft ,9 in |
4 ft ,8 in x 12 ft ,9 in |
|
Main Level |
Kitchen |
13 ft ,5 in |
10 ft ,3 in |
13 ft ,5 in x 10 ft ,3 in |
|
Main Level |
Dining Room |
9 ft ,1 in |
10 ft ,1 in |
9 ft ,1 in x 10 ft ,1 in |
|
Main Level |
Living Room |
16 ft |
13 ft ,9 in |
16 ft x 13 ft ,9 in |
|
Main Level |
Primary Bedroom |
11 ft ,1 in |
11 ft ,7 in |
11 ft ,1 in x 11 ft ,7 in |
|
Main Level |
Bedroom 2 |
9 ft ,7 in |
11 ft ,5 in |
9 ft ,7 in x 11 ft ,5 in |
|
Main Level |
Laundry Room |
3 ft |
6 ft ,4 in |
3 ft x 6 ft ,4 in |
|
Main Level |
Other |
7 ft ,1 in |
4 ft ,1 in |
7 ft ,1 in x 4 ft ,1 in |
https://www.realtor.ca/real-estate/27104798/31-500-wotzke-drive-williams-lake







