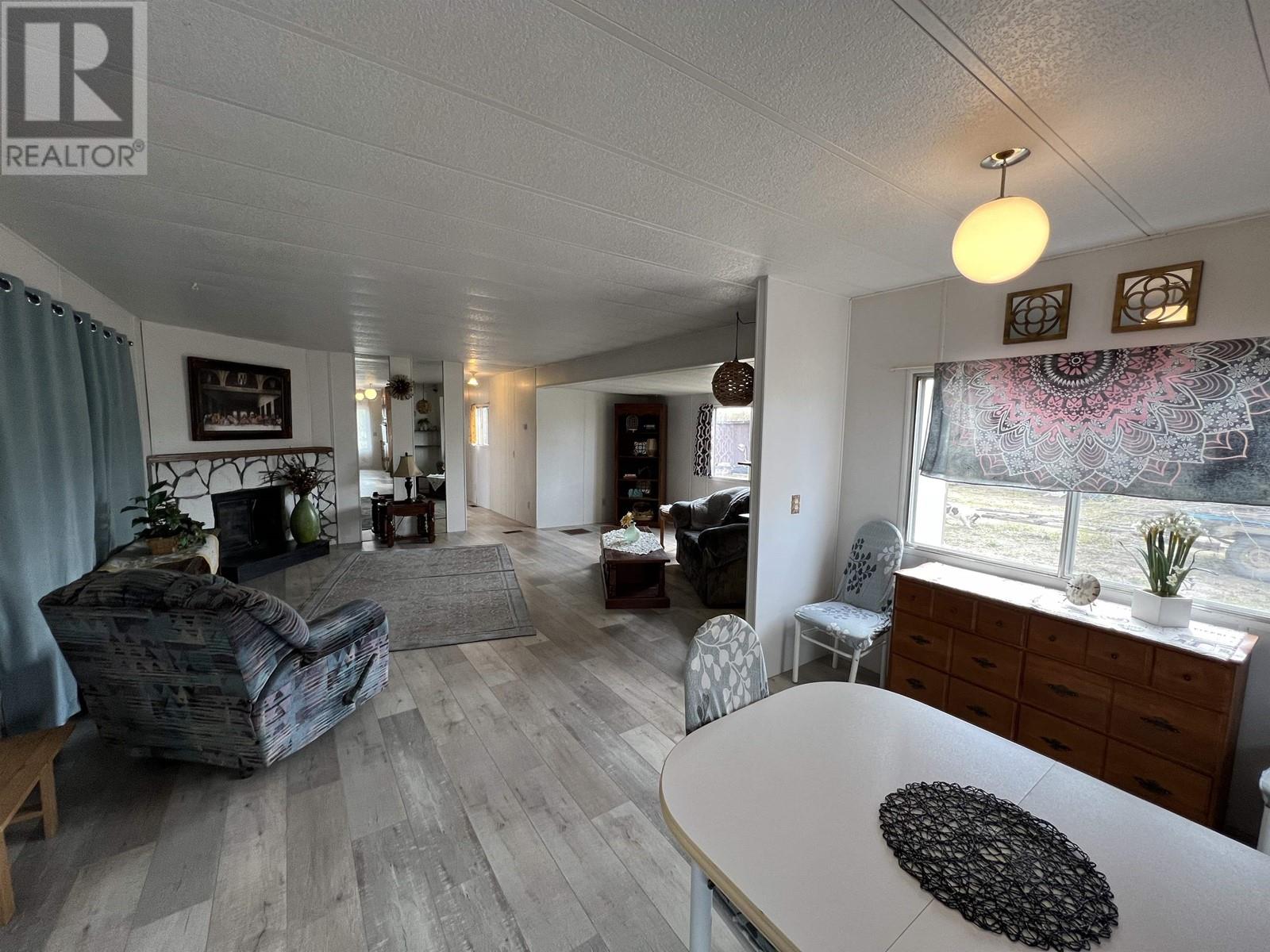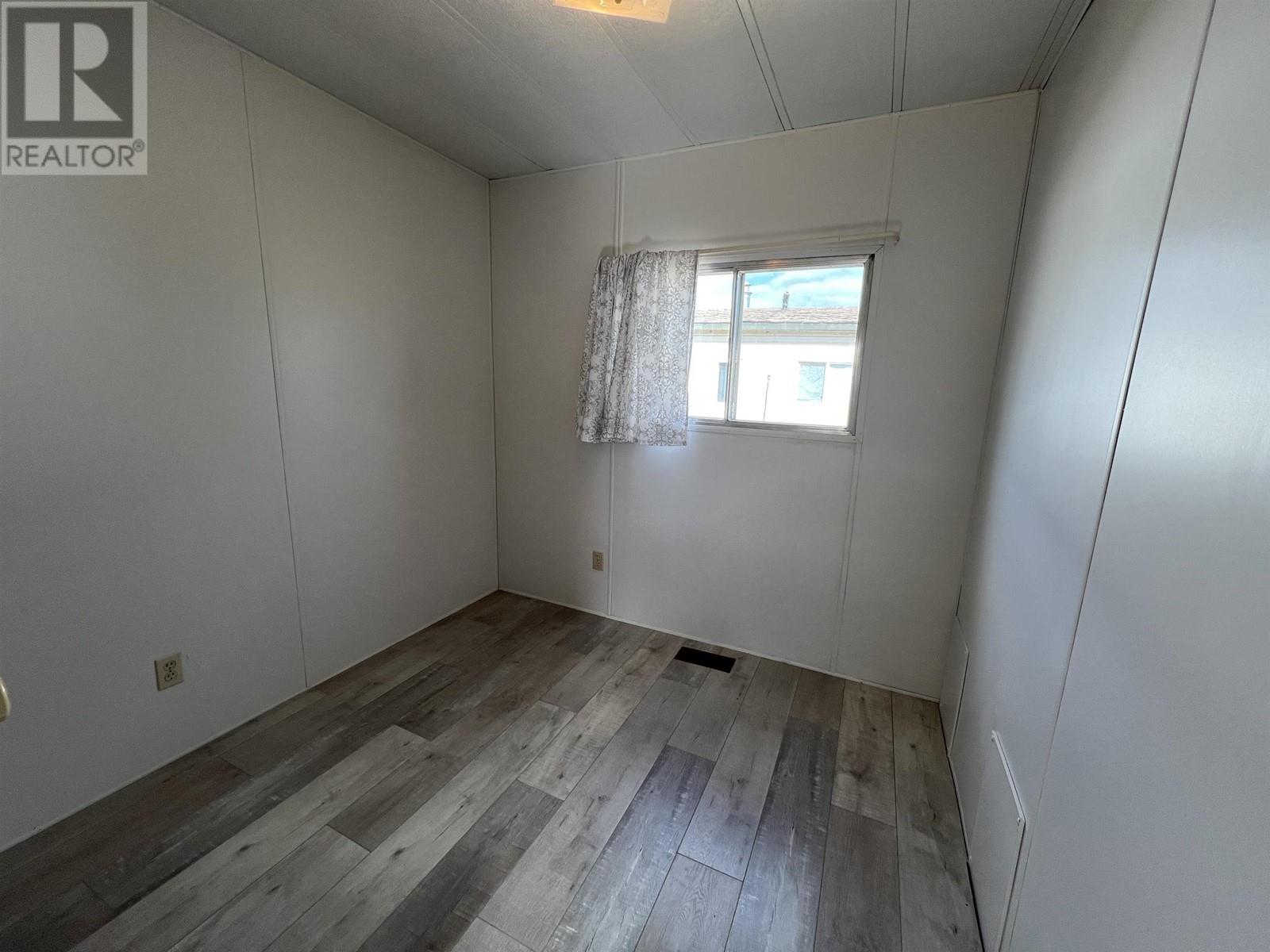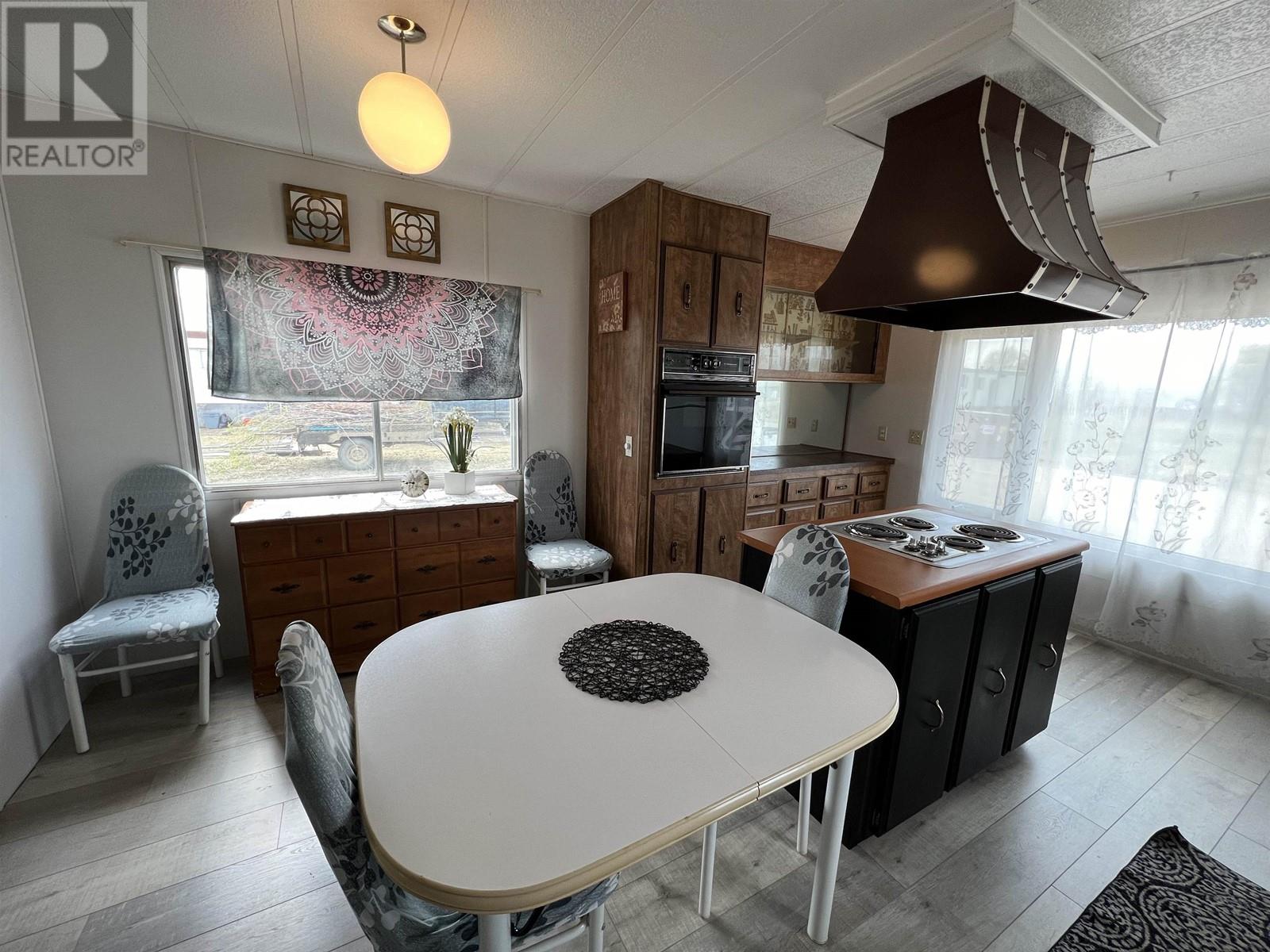1 Bedroom
1 Bathroom
924 sqft
Fireplace
Forced Air
$37,500
Discover a sweetly updated 2-bedroom, 1-bath mobile. The open-concept layout features a great kitchen with a central island, cooktop stove, built-in wall oven, and ample cabinet space, seamlessly flowing into the dining and living areas. Relax in the inviting living room, complete with a cozy corner wood fireplace. A convenient laundry area is just down the hall, while the primary bedroom at the back offers a spacious closet and access to the luxurious main bath. Relax in the bathroom, featuring an oversized soaker tub, a separate shower, and generous vanity storage. Large windows throughout flood the space with natural light. This delightful home perfectly balances style and affordability. Pad rent is $280/month. (id:46227)
Property Details
|
MLS® Number
|
R2933071 |
|
Property Type
|
Single Family |
Building
|
Bathroom Total
|
1 |
|
Bedrooms Total
|
1 |
|
Basement Type
|
None |
|
Constructed Date
|
1979 |
|
Construction Style Attachment
|
Detached |
|
Construction Style Other
|
Manufactured |
|
Fireplace Present
|
Yes |
|
Fireplace Total
|
1 |
|
Foundation Type
|
Unknown |
|
Heating Fuel
|
Natural Gas |
|
Heating Type
|
Forced Air |
|
Roof Material
|
Metal |
|
Roof Style
|
Conventional |
|
Stories Total
|
1 |
|
Size Interior
|
924 Sqft |
|
Type
|
Manufactured Home/mobile |
|
Utility Water
|
Municipal Water |
Parking
Land
|
Acreage
|
No |
|
Size Irregular
|
0 X |
|
Size Total Text
|
0 X |
Rooms
| Level |
Type |
Length |
Width |
Dimensions |
|
Main Level |
Kitchen |
10 ft ,1 in |
13 ft ,4 in |
10 ft ,1 in x 13 ft ,4 in |
|
Main Level |
Living Room |
15 ft ,4 in |
13 ft ,4 in |
15 ft ,4 in x 13 ft ,4 in |
|
Main Level |
Beverage Room |
8 ft ,2 in |
8 ft |
8 ft ,2 in x 8 ft |
|
Main Level |
Primary Bedroom |
11 ft ,4 in |
13 ft ,4 in |
11 ft ,4 in x 13 ft ,4 in |
https://www.realtor.ca/real-estate/27524842/31-4501-nahanni-drive-fort-nelson
























































