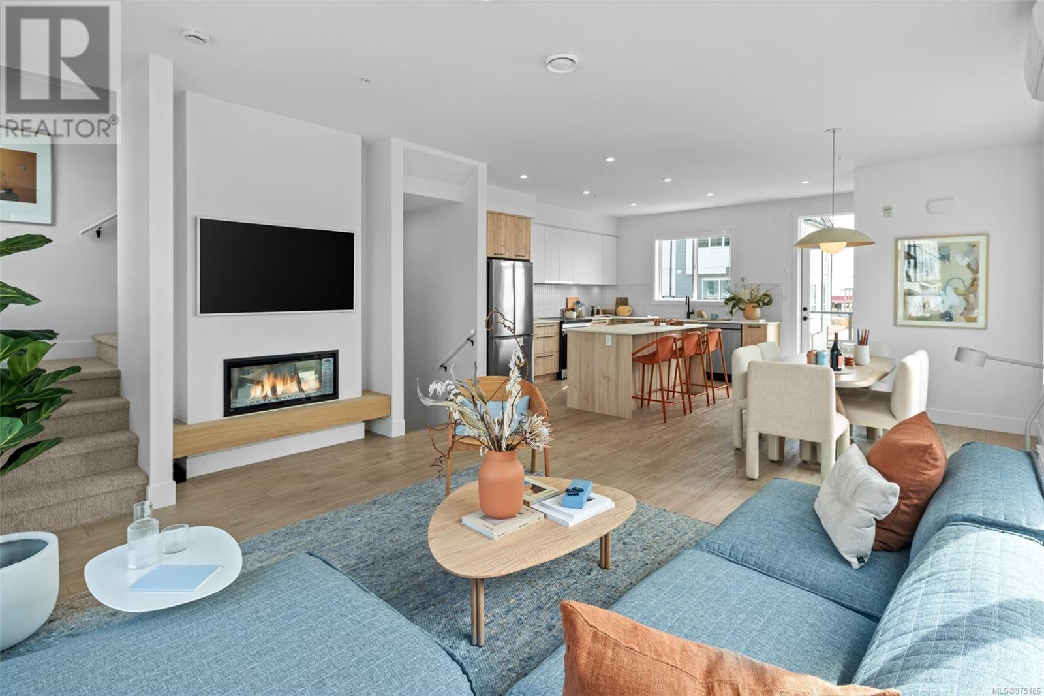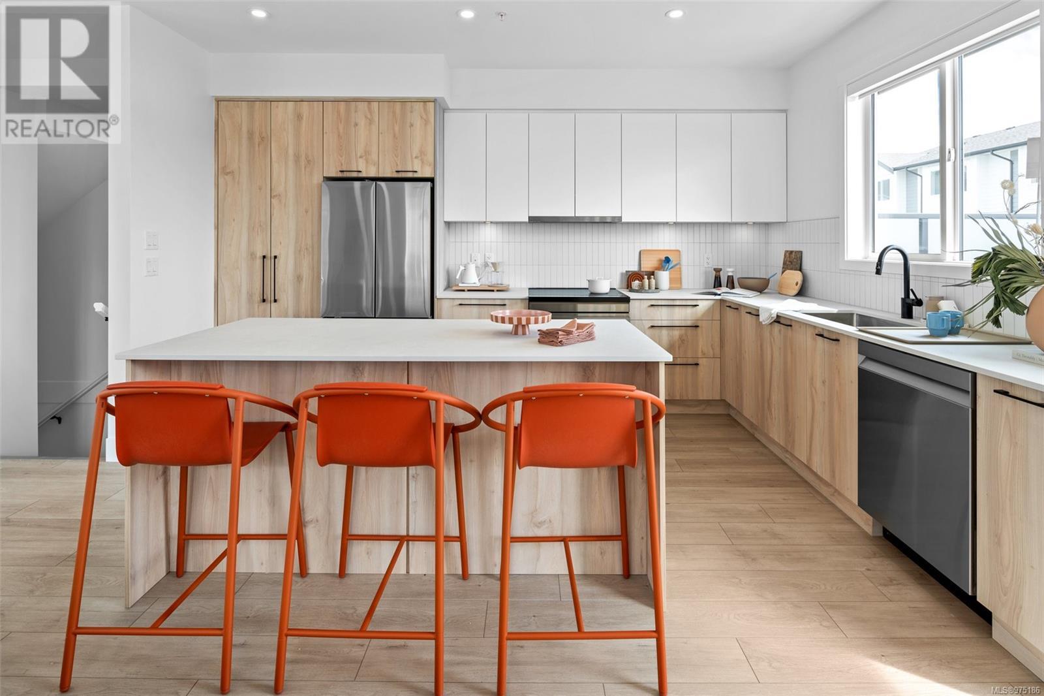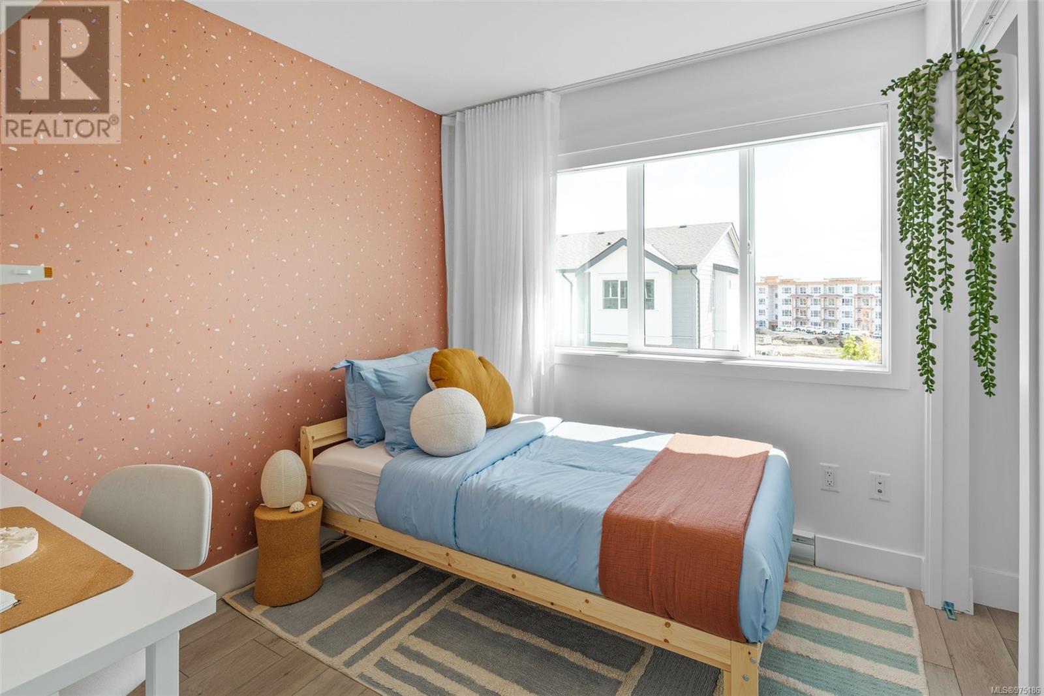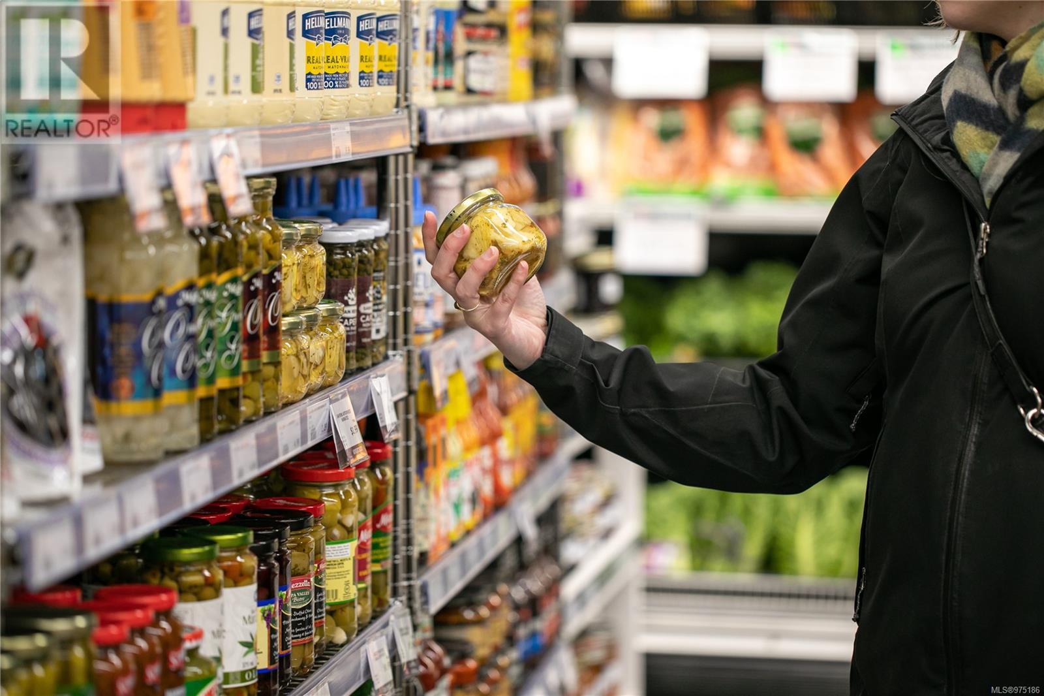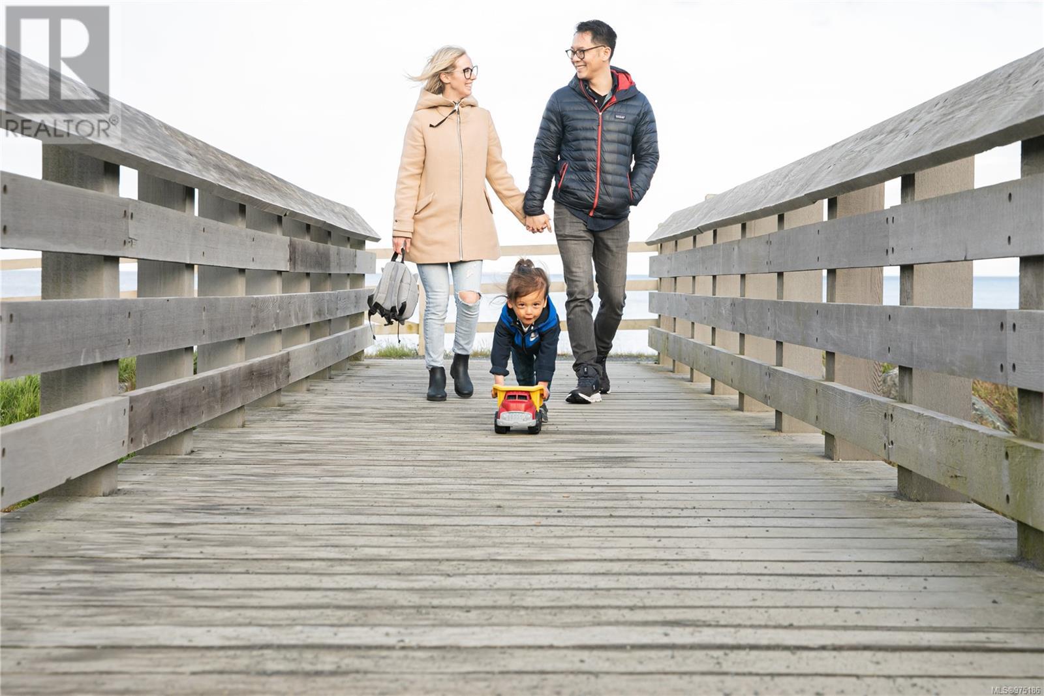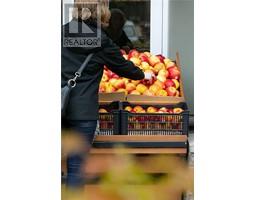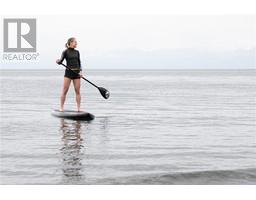31 368 Tradewinds Ave Colwood, British Columbia V9C 0R9
$899,900Maintenance,
$377 Monthly
Maintenance,
$377 MonthlyWelcome to the Award-Winning sea-side Community of Royal Bay! Graced with stunning landscapes, thoughtfully designed neighborhoods, & safe, walkable streets. Gablecraft’s latest townhome collection, ECHO, delivers a truly west coast lifestyle – where modern living meets coastal charm. Bright spacious main, kitchen with engineered stone countertops, premium cabinetry & appliances. Living rm with cozy fireplace. Above, 3 sizeable bedrooms, luxury vinyl flooring, an upper Tech Rm & heated primary ensuite flooring. The 1622 sqft VISTA has a ''true'' DBL garage model with side by side parking. Professionally landscaped yards & located mins from the brand new Commons Retail Village with Quality Foods, Starbucks, several dining options, shops & more! Just a short stroll to the Ocean., beach, & Latoria Creek Park. Visit the GableCraft HomeStore at 394 Tradewinds Ave. Sat – Thurs 12-4pm. All measurements approximate. Price is plus gst. (id:46227)
Property Details
| MLS® Number | 975186 |
| Property Type | Single Family |
| Neigbourhood | Royal Bay |
| Community Features | Pets Allowed With Restrictions, Family Oriented |
| Features | Level Lot, Other |
| Parking Space Total | 2 |
| Plan | Epp121148 |
Building
| Bathroom Total | 3 |
| Bedrooms Total | 3 |
| Architectural Style | Westcoast |
| Constructed Date | 2024 |
| Cooling Type | Air Conditioned, Wall Unit |
| Fireplace Present | Yes |
| Fireplace Total | 1 |
| Heating Fuel | Electric |
| Heating Type | Baseboard Heaters |
| Size Interior | 1622 Sqft |
| Total Finished Area | 1622 Sqft |
| Type | Row / Townhouse |
Land
| Access Type | Road Access |
| Acreage | No |
| Zoning Description | Rbcd5 |
| Zoning Type | Multi-family |
Rooms
| Level | Type | Length | Width | Dimensions |
|---|---|---|---|---|
| Second Level | Laundry Room | 5' x 8' | ||
| Second Level | Loft | 11'7 x 7'0 | ||
| Second Level | Bathroom | 4-Piece | ||
| Second Level | Ensuite | 5-Piece | ||
| Second Level | Bedroom | 10'4 x 11'10 | ||
| Second Level | Bedroom | 11'0 x 10'11 | ||
| Second Level | Primary Bedroom | 13'4 x 12'5 | ||
| Main Level | Bathroom | 2-Piece | ||
| Main Level | Dining Room | 10'8 x 9'11 | ||
| Main Level | Kitchen | 11'2 x 8'6 | ||
| Main Level | Living Room | 14'5 x 10'7 |
https://www.realtor.ca/real-estate/27373683/31-368-tradewinds-ave-colwood-royal-bay




