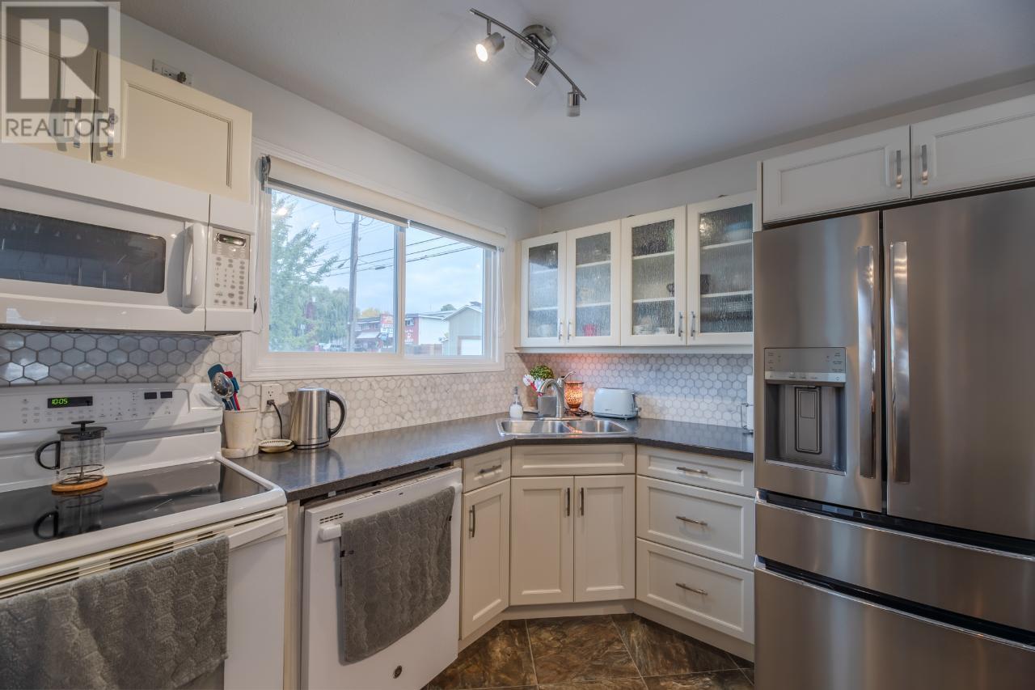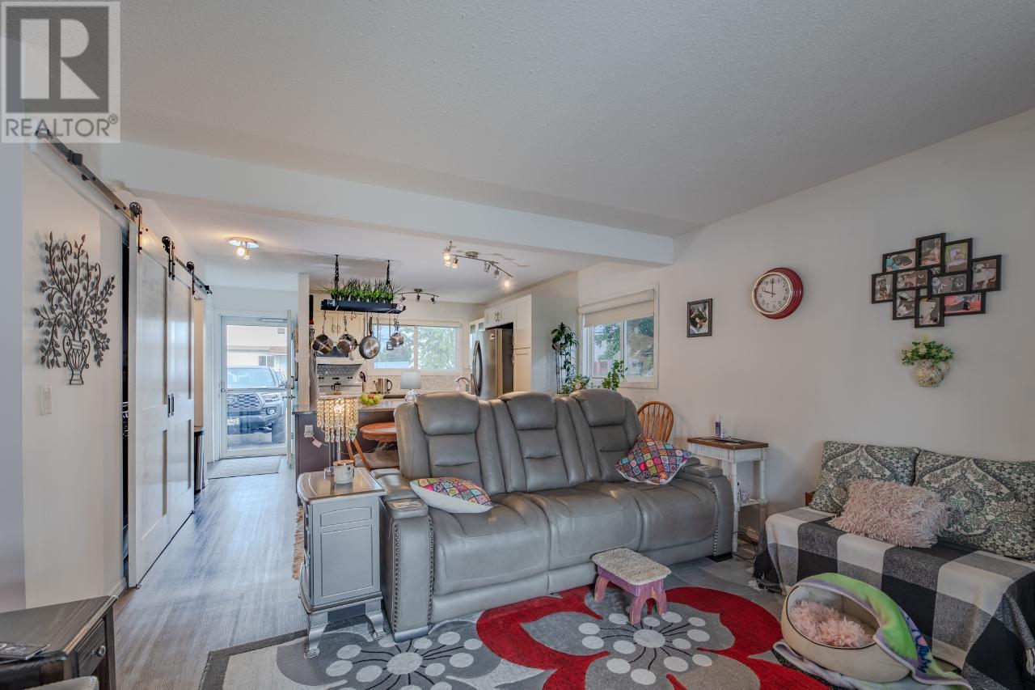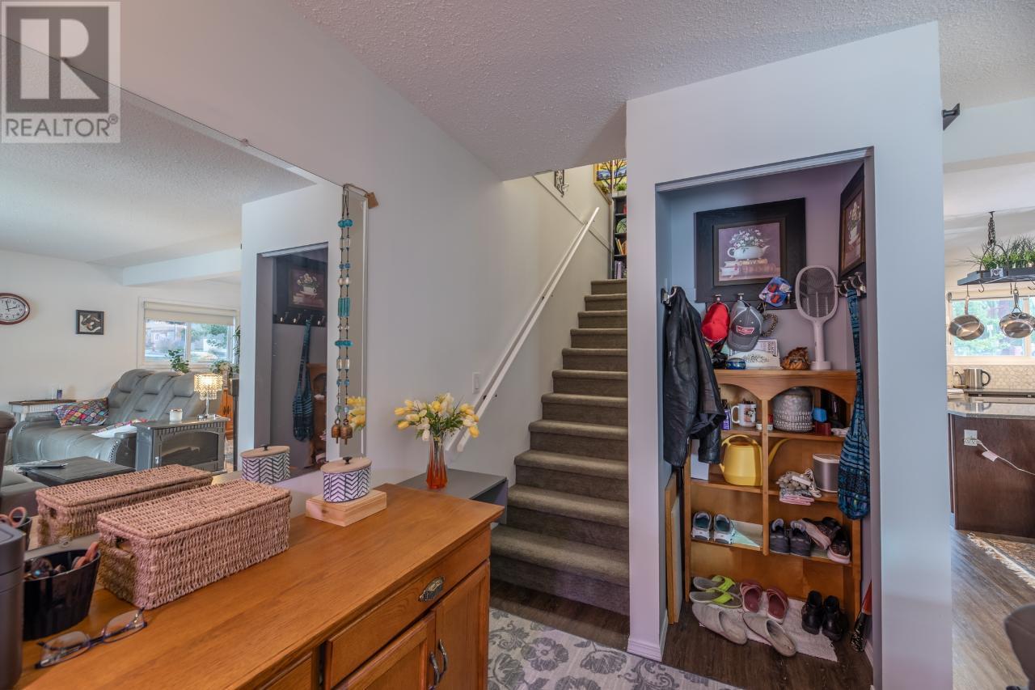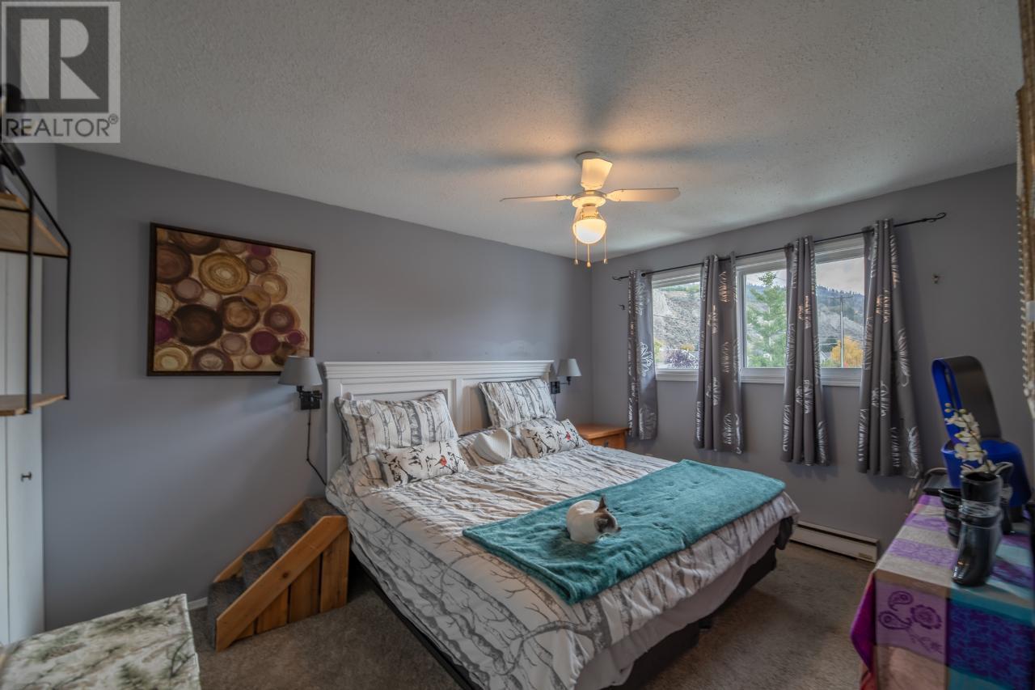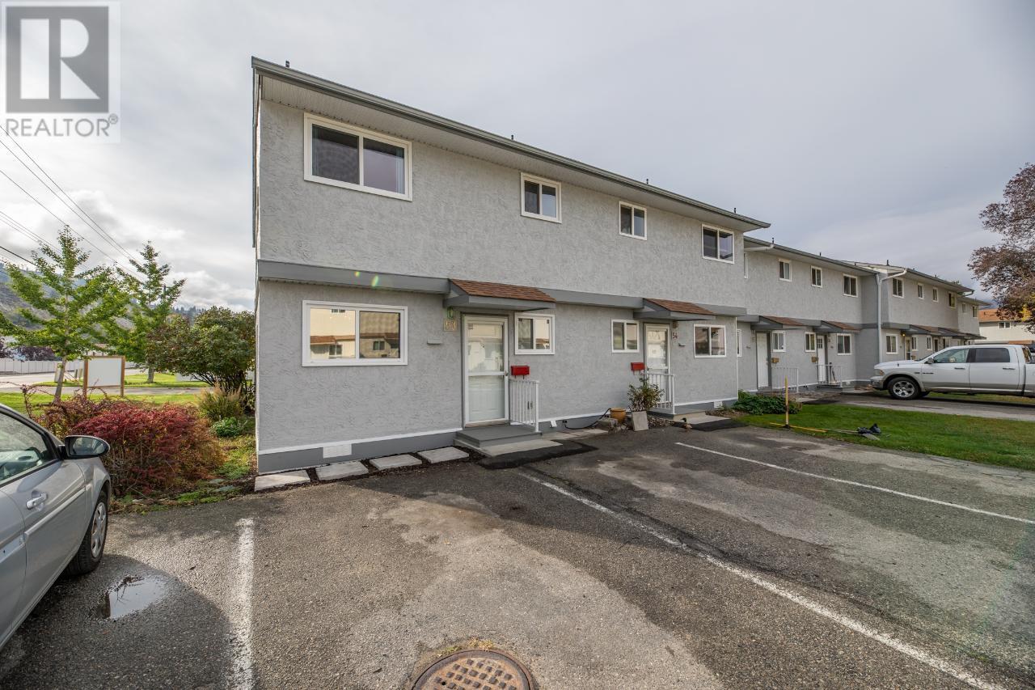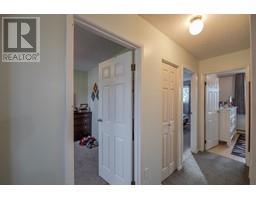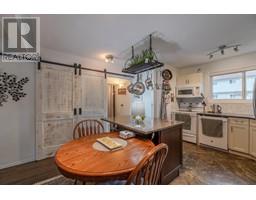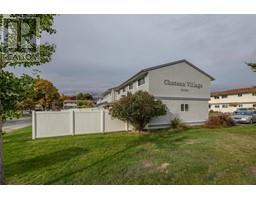3 Bedroom
2 Bathroom
1110 sqft
Baseboard Heaters
Landscaped, Level
$384,900Maintenance,
$477.74 Monthly
Centrally located 3 bedroom end unit Townhouse in Chateau Village, close to recreation, Skaha Beach, shopping and schools. On the main level you will find the newly renovated open kitchen featuring a quartz topped island, dining and living room, 2 piece powder room as well as laundry. Walk out to your private covered patio and fenced yard to enjoy morning coffee, or a glass of wine in the evening. The upper level features 3 bedrooms and a full bathroom. The unit features plenty of closet space, an outside storage room and extra crawl space storage. Pet friendly and conveniently situated on the bus route, parking includes one designated spot out front and 1 open parking stall. Quick possession a possibility. (id:46227)
Property Details
|
MLS® Number
|
10326091 |
|
Property Type
|
Single Family |
|
Neigbourhood
|
Main South |
|
Amenities Near By
|
Recreation, Schools, Shopping |
|
Features
|
Level Lot |
|
Parking Space Total
|
1 |
|
Storage Type
|
Storage, Locker |
|
View Type
|
Mountain View |
Building
|
Bathroom Total
|
2 |
|
Bedrooms Total
|
3 |
|
Appliances
|
Range, Dishwasher, Dryer, Microwave, Washer |
|
Basement Type
|
Crawl Space |
|
Constructed Date
|
1975 |
|
Construction Style Attachment
|
Attached |
|
Exterior Finish
|
Stucco |
|
Half Bath Total
|
1 |
|
Heating Fuel
|
Electric |
|
Heating Type
|
Baseboard Heaters |
|
Roof Material
|
Asphalt Shingle |
|
Roof Style
|
Unknown |
|
Stories Total
|
2 |
|
Size Interior
|
1110 Sqft |
|
Type
|
Row / Townhouse |
|
Utility Water
|
Municipal Water |
Parking
Land
|
Access Type
|
Easy Access |
|
Acreage
|
No |
|
Land Amenities
|
Recreation, Schools, Shopping |
|
Landscape Features
|
Landscaped, Level |
|
Sewer
|
Municipal Sewage System |
|
Size Total Text
|
Under 1 Acre |
|
Zoning Type
|
Unknown |
Rooms
| Level |
Type |
Length |
Width |
Dimensions |
|
Second Level |
Primary Bedroom |
|
|
9'10'' x 12'11'' |
|
Second Level |
Bedroom |
|
|
8'10'' x 8'10'' |
|
Second Level |
Bedroom |
|
|
9'10'' x 11'6'' |
|
Second Level |
4pc Bathroom |
|
|
Measurements not available |
|
Main Level |
Storage |
|
|
3'4'' x 3' |
|
Main Level |
Living Room |
|
|
19'1'' x 9'11'' |
|
Main Level |
Kitchen |
|
|
12'8'' x 9'11'' |
|
Main Level |
Dining Room |
|
|
12'8'' x 7'2'' |
|
Main Level |
2pc Bathroom |
|
|
Measurements not available |
https://www.realtor.ca/real-estate/27540422/3099-south-main-street-unit-53-penticton-main-south




