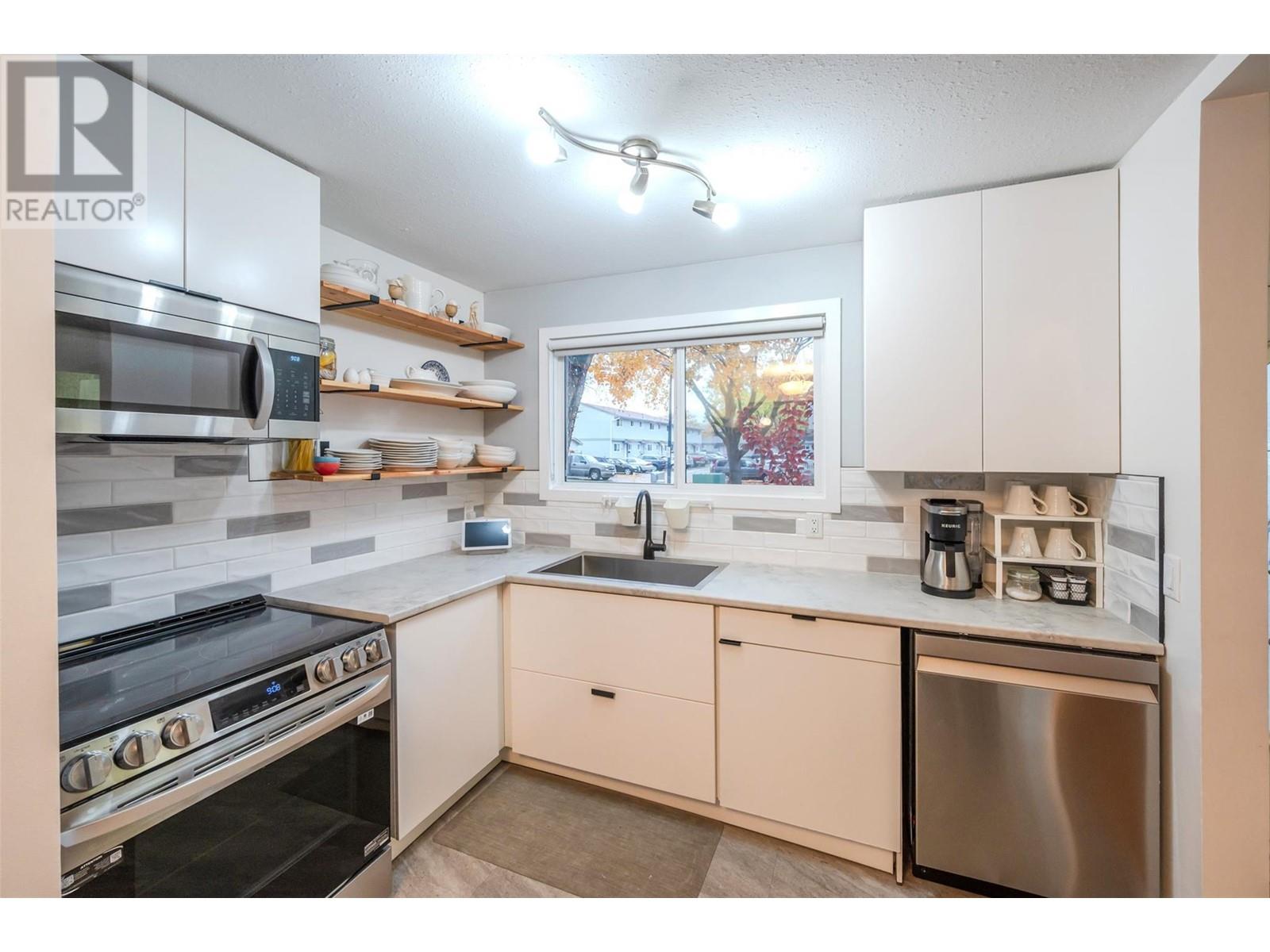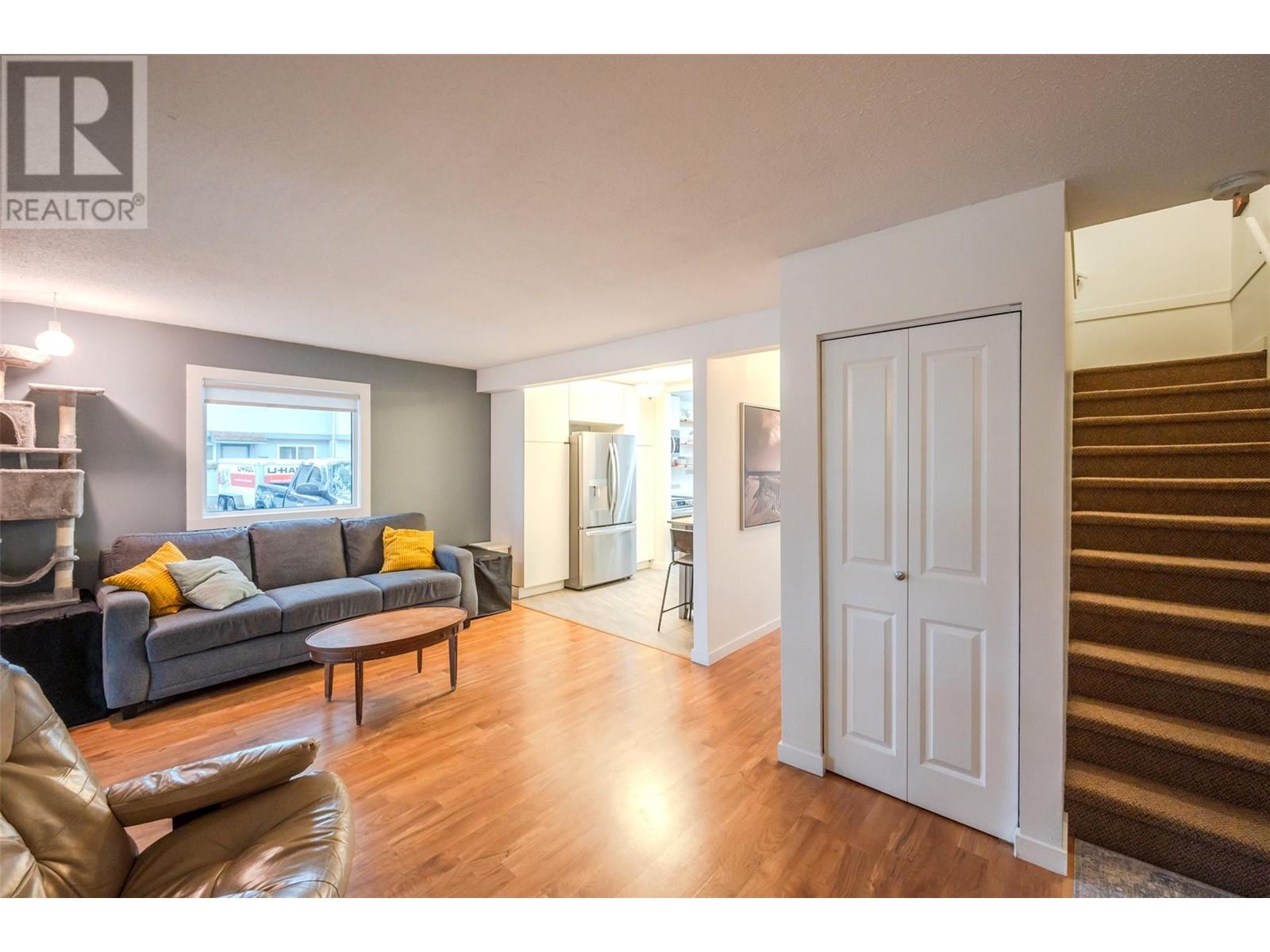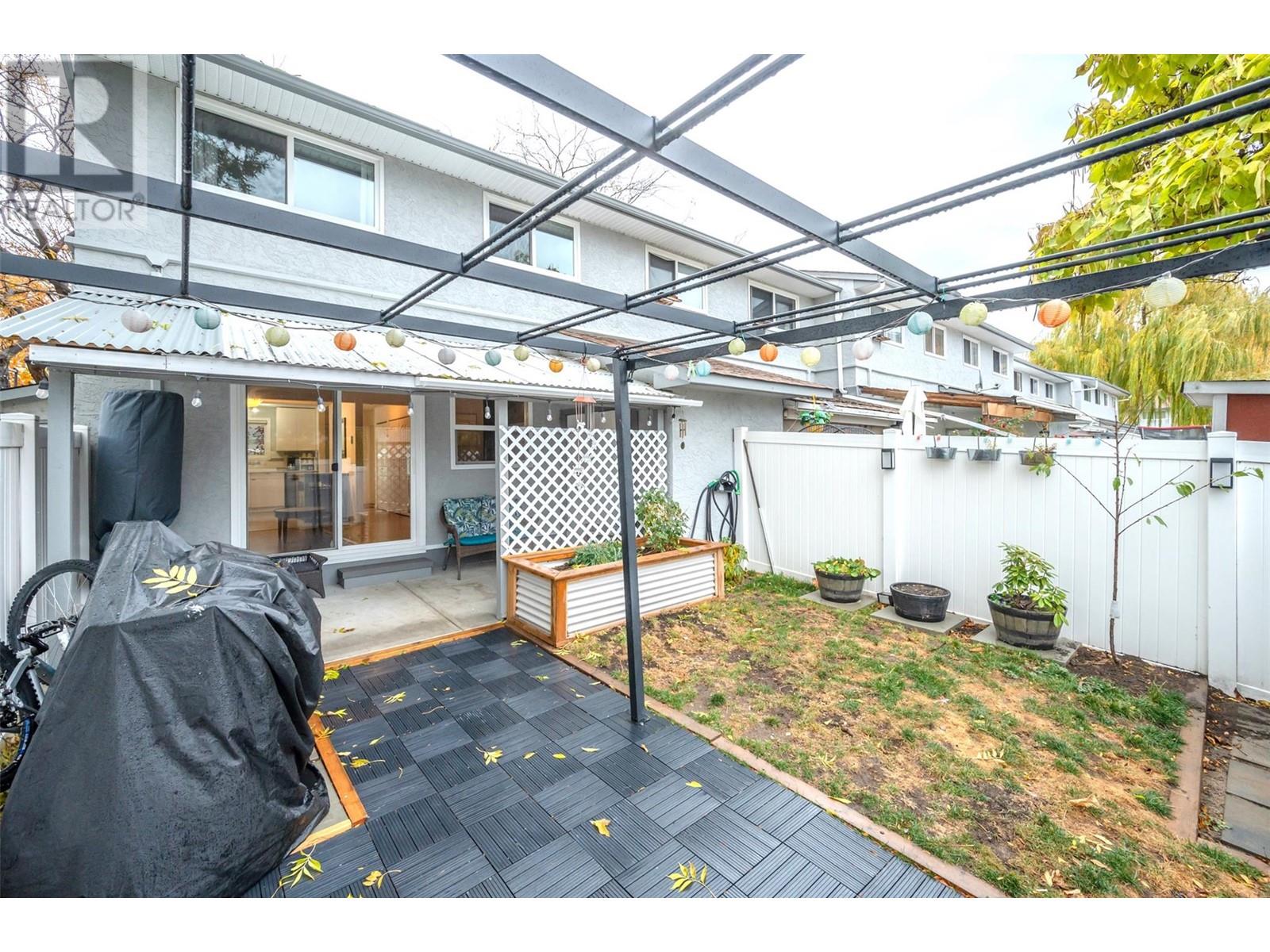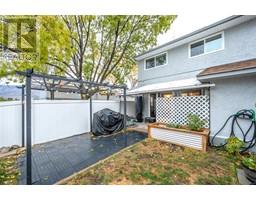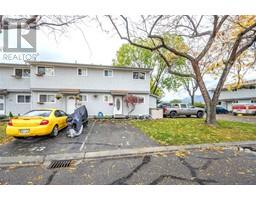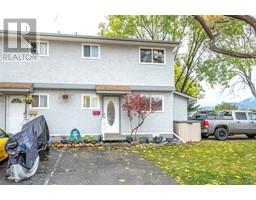3 Bedroom
2 Bathroom
1020 sqft
Wall Unit
Baseboard Heaters
Landscaped
$380,000Maintenance,
$477.74 Monthly
A fabulous family CORNER unit townhouse with a fenced backyard. The ideal location for a small family or couple, this CORNER unit is move-in ready with an updated kitchen, appliances, bathrooms, paint, engineered hardwood flooring, and vinyl windows-With the added bonus of the newly installed living room window, not a standard feature in the complex. This opens up the space and brings loads of natural lighting! Enjoy plenty of storage throughout along with a fantastic back yard and covered patio. Located walking distance to schools, Skaha beach and all amenities! Low restrictions-Kids, pets and rentals are allowed! * All measurement are approximate, if important buyer to verify* (id:46227)
Property Details
|
MLS® Number
|
10328347 |
|
Property Type
|
Single Family |
|
Neigbourhood
|
Main South |
|
Community Name
|
Chateau Village |
|
Amenities Near By
|
Golf Nearby, Public Transit, Airport, Park, Recreation, Schools, Shopping |
|
Community Features
|
Family Oriented |
|
Parking Space Total
|
1 |
|
Storage Type
|
Storage, Locker |
Building
|
Bathroom Total
|
2 |
|
Bedrooms Total
|
3 |
|
Appliances
|
Refrigerator, Dishwasher, Dryer, Range - Electric, Washer |
|
Basement Type
|
Crawl Space |
|
Constructed Date
|
1975 |
|
Construction Style Attachment
|
Attached |
|
Cooling Type
|
Wall Unit |
|
Exterior Finish
|
Stucco |
|
Flooring Type
|
Hardwood, Laminate |
|
Half Bath Total
|
1 |
|
Heating Fuel
|
Electric |
|
Heating Type
|
Baseboard Heaters |
|
Roof Material
|
Asphalt Shingle |
|
Roof Style
|
Unknown |
|
Stories Total
|
2 |
|
Size Interior
|
1020 Sqft |
|
Type
|
Row / Townhouse |
|
Utility Water
|
Municipal Water |
Parking
Land
|
Access Type
|
Easy Access |
|
Acreage
|
No |
|
Fence Type
|
Fence |
|
Land Amenities
|
Golf Nearby, Public Transit, Airport, Park, Recreation, Schools, Shopping |
|
Landscape Features
|
Landscaped |
|
Sewer
|
Municipal Sewage System |
|
Size Total Text
|
Under 1 Acre |
|
Zoning Type
|
Residential |
Rooms
| Level |
Type |
Length |
Width |
Dimensions |
|
Second Level |
Primary Bedroom |
|
|
12'0'' x 10'0'' |
|
Second Level |
Bedroom |
|
|
11'0'' x 10'0'' |
|
Second Level |
Bedroom |
|
|
9'0'' x 9'0'' |
|
Second Level |
4pc Bathroom |
|
|
Measurements not available |
|
Main Level |
Living Room |
|
|
19'0'' x 11'0'' |
|
Main Level |
Kitchen |
|
|
9'0'' x 7'0'' |
|
Main Level |
Dining Room |
|
|
9'0'' x 8'0'' |
|
Main Level |
2pc Bathroom |
|
|
Measurements not available |
https://www.realtor.ca/real-estate/27643585/3099-south-main-street-unit-44-penticton-main-south


