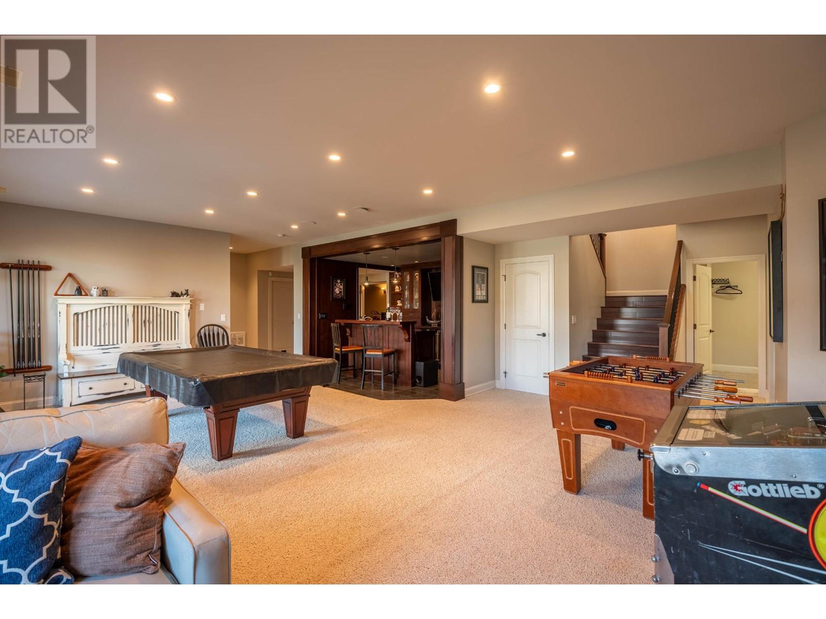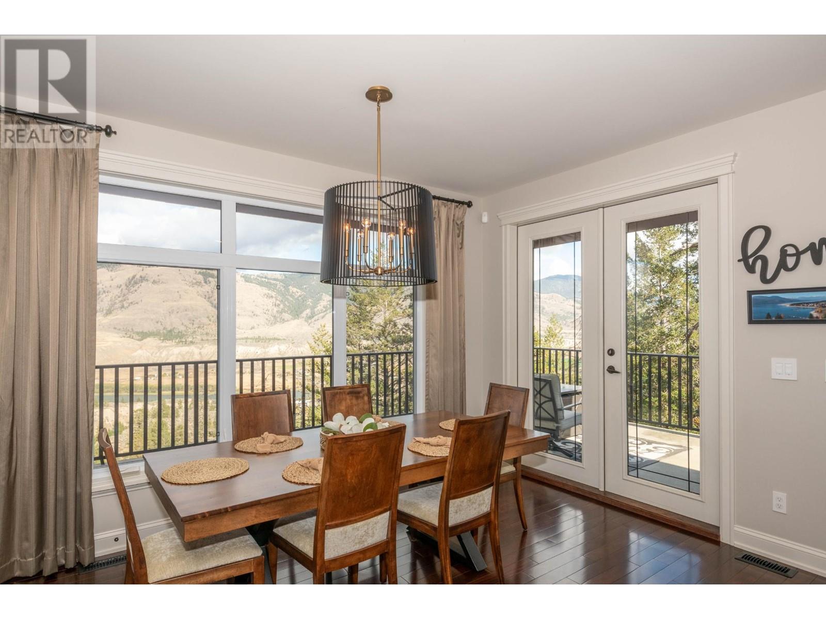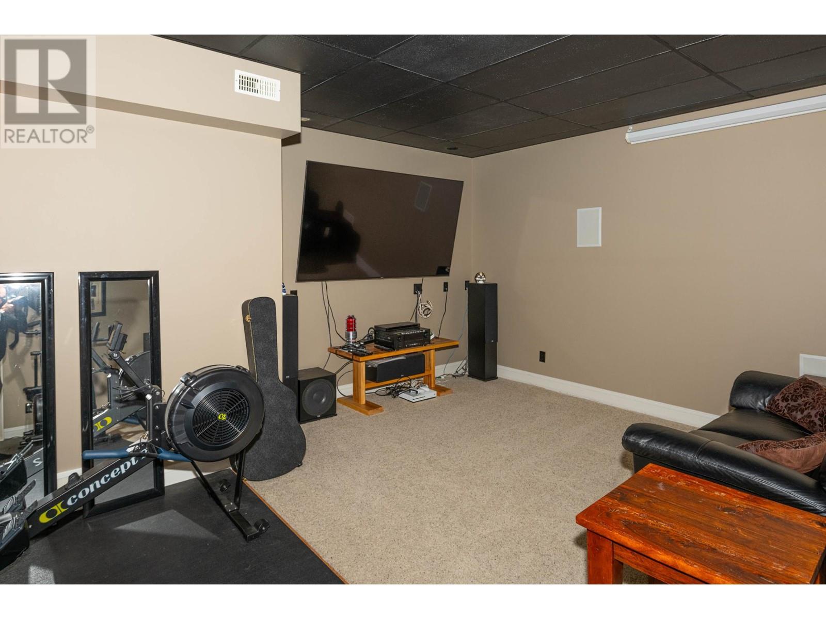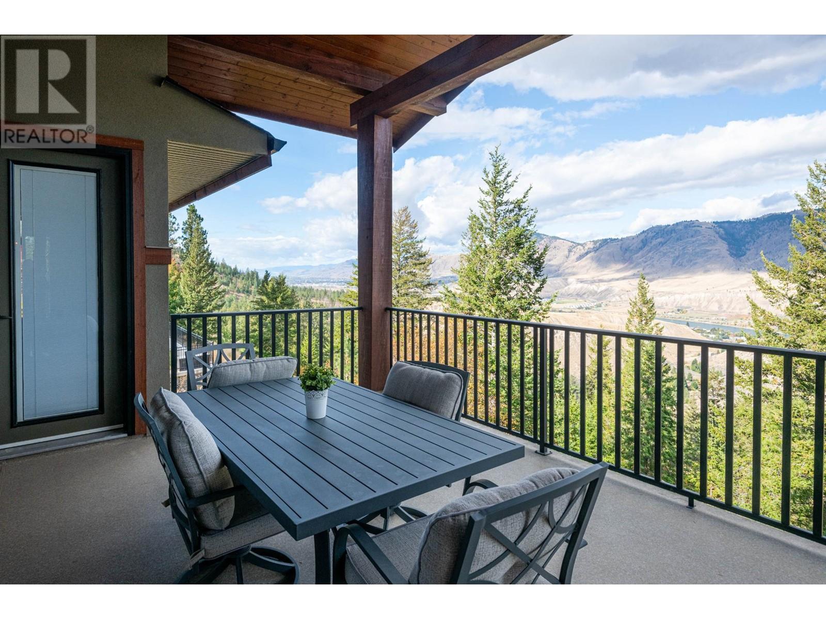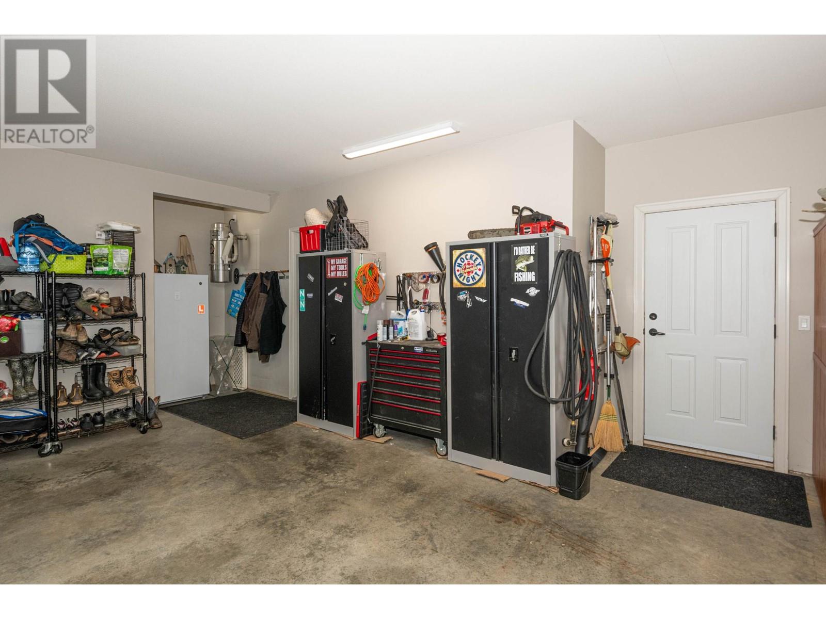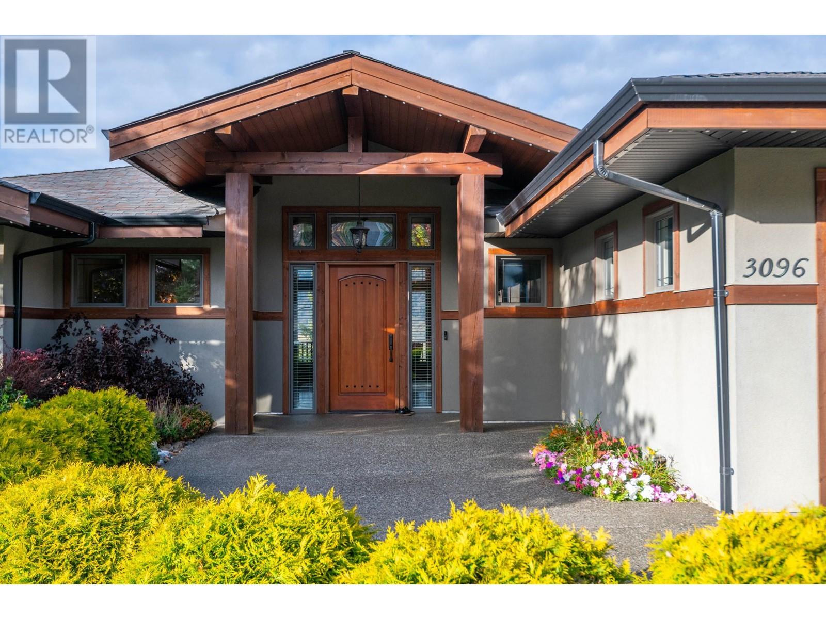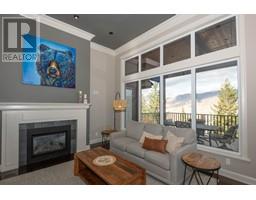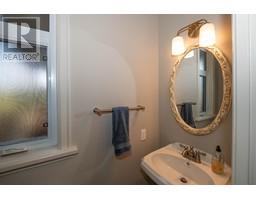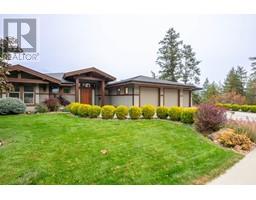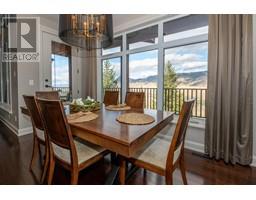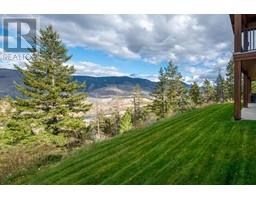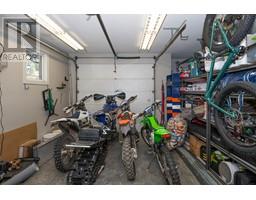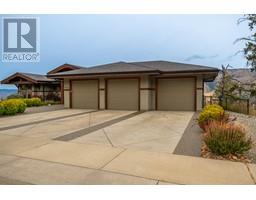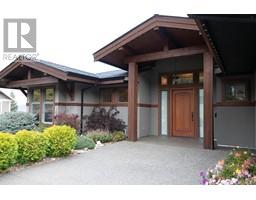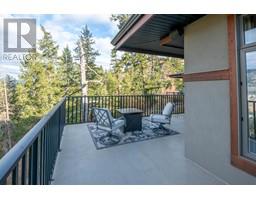4 Bedroom
4 Bathroom
4273 sqft
Ranch
Fireplace
Central Air Conditioning
Forced Air
Underground Sprinkler
$1,399,900
Custom designed Bergman level entry home with daylight basement. Over 1/2 acre private lot with killer views of the South Thompson River valley. Large .64 acre lot affords privacy in a very quiet setting. Fir timber beam and trim package with a large triple car garage and room for extra parking. Large oversize partially covered deck with views of Kamloops all the way to Kamloops Lake. Loads of natural light flood the kitchen, dinning room and great room. Master bedroom with double shower & large walk in closet. Second bedroom with full bathroom and a two piece powder room just off the mudroom which is plumbed for main floor laundry. The basement features two bedrooms, full bathroom, office, laundry, entertainment bar, and full media room. Daylight access to the back yard. Additional features include Control 4 home automation and Gemstone outdoor lighting for for all seasons. (gemstonelights.com) (id:46227)
Property Details
|
MLS® Number
|
181491 |
|
Property Type
|
Single Family |
|
Neigbourhood
|
Juniper Ridge |
|
Community Name
|
Juniper Ridge |
|
Parking Space Total
|
3 |
Building
|
Bathroom Total
|
4 |
|
Bedrooms Total
|
4 |
|
Appliances
|
Refrigerator, Microwave, Washer & Dryer, Oven - Built-in |
|
Architectural Style
|
Ranch |
|
Basement Type
|
Full |
|
Constructed Date
|
2007 |
|
Construction Style Attachment
|
Detached |
|
Cooling Type
|
Central Air Conditioning |
|
Exterior Finish
|
Stucco |
|
Fireplace Fuel
|
Gas |
|
Fireplace Present
|
Yes |
|
Fireplace Type
|
Unknown |
|
Flooring Type
|
Mixed Flooring |
|
Half Bath Total
|
1 |
|
Heating Type
|
Forced Air |
|
Roof Material
|
Asphalt Shingle |
|
Roof Style
|
Unknown |
|
Size Interior
|
4273 Sqft |
|
Type
|
House |
|
Utility Water
|
Municipal Water |
Parking
Land
|
Acreage
|
No |
|
Landscape Features
|
Underground Sprinkler |
|
Sewer
|
Municipal Sewage System |
|
Size Irregular
|
0.64 |
|
Size Total
|
0.64 Ac|under 1 Acre |
|
Size Total Text
|
0.64 Ac|under 1 Acre |
|
Zoning Type
|
Unknown |
Rooms
| Level |
Type |
Length |
Width |
Dimensions |
|
Basement |
Full Bathroom |
|
|
Measurements not available |
|
Basement |
Bedroom |
|
|
13'2'' x 12'0'' |
|
Basement |
Bedroom |
|
|
13'6'' x 13'0'' |
|
Basement |
Media |
|
|
23'0'' x 22'0'' |
|
Basement |
Recreation Room |
|
|
27'2'' x 25'0'' |
|
Basement |
Office |
|
|
10'8'' x 10'2'' |
|
Main Level |
Full Bathroom |
|
|
Measurements not available |
|
Main Level |
Partial Bathroom |
|
|
Measurements not available |
|
Main Level |
Dining Room |
|
|
13'6'' x 11'8'' |
|
Main Level |
Bedroom |
|
|
12'0'' x 11'0'' |
|
Main Level |
Full Ensuite Bathroom |
|
|
Measurements not available |
|
Main Level |
Foyer |
|
|
11'8'' x 10'0'' |
|
Main Level |
Great Room |
|
|
15'6'' x 16'0'' |
|
Main Level |
Kitchen |
|
|
16'6'' x 12'0'' |
|
Main Level |
Mud Room |
|
|
9'0'' x 6'0'' |
|
Main Level |
Primary Bedroom |
|
|
15'0'' x 14'6'' |
https://www.realtor.ca/real-estate/27579285/3096-kicking-horse-drive-kamloops-juniper-ridge












