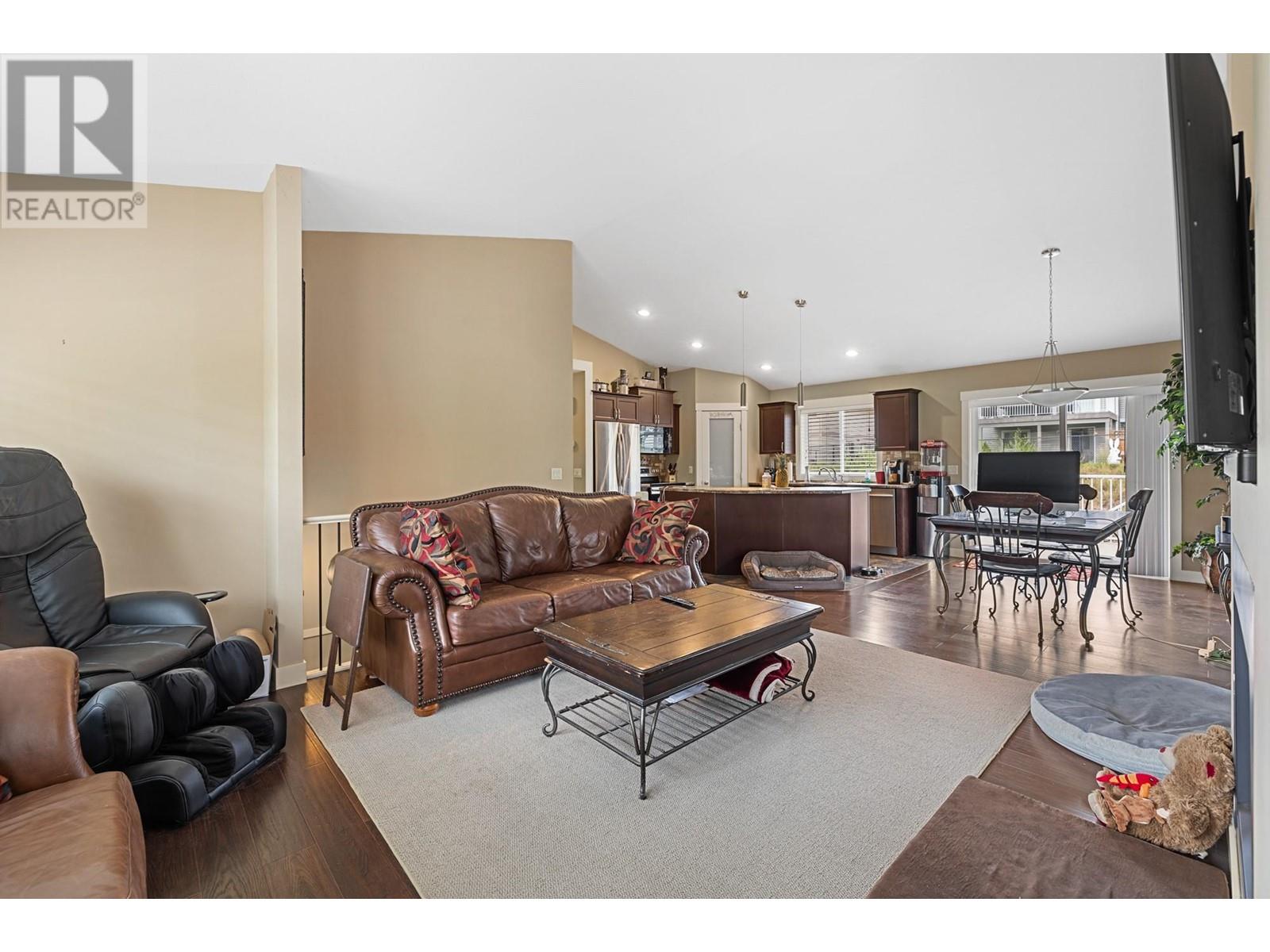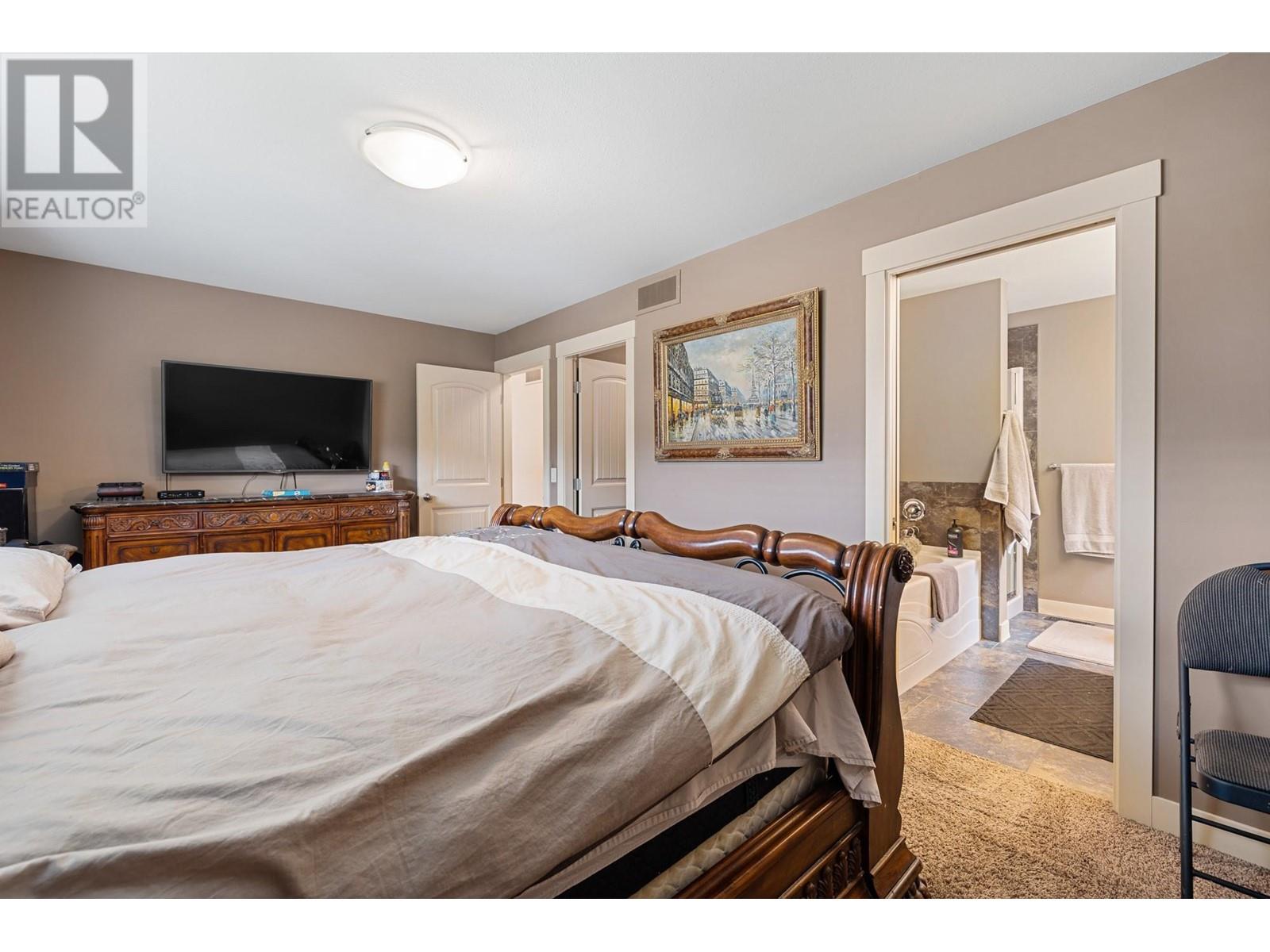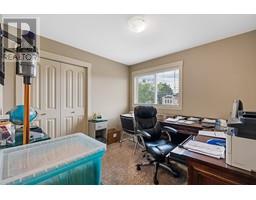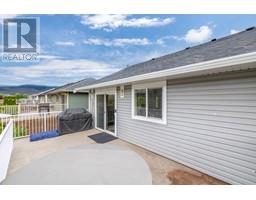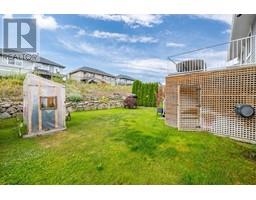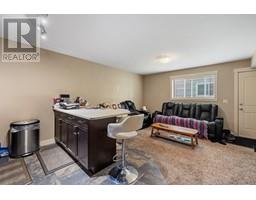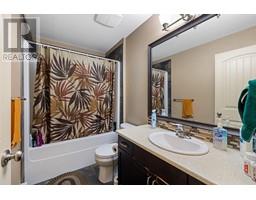5 Bedroom
3 Bathroom
2257 sqft
Central Air Conditioning
Baseboard Heaters, See Remarks
$968,800
Check out 3094 Shetland Road in the University area! This well-cared-for single-family home has 5 bedrooms and 3 full bathrooms. The upstairs features an open-concept kitchen with a big island, hardwood floors in the living room, a guest bathroom, and three nice-sized bedrooms—including a master suite with its own ensuite and walk-in closet. Downstairs, there’s a two-car garage, a legal 2-bedroom suite that could help with the mortgage, and a shared laundry. Outside, you’ll find two big storage units and a flat, well-kept yard. It's all just a short walk from UBCO and Aberdeen Hall, making it a great spot for families and investors alike. (id:46227)
Property Details
|
MLS® Number
|
10323101 |
|
Property Type
|
Single Family |
|
Neigbourhood
|
North Glenmore |
|
Amenities Near By
|
Airport, Schools |
|
Features
|
Central Island |
|
Parking Space Total
|
2 |
|
View Type
|
Mountain View, Valley View, View (panoramic) |
Building
|
Bathroom Total
|
3 |
|
Bedrooms Total
|
5 |
|
Appliances
|
Refrigerator, Dishwasher, Dryer, Washer |
|
Constructed Date
|
2012 |
|
Construction Style Attachment
|
Detached |
|
Cooling Type
|
Central Air Conditioning |
|
Exterior Finish
|
Stone, Vinyl Siding |
|
Fire Protection
|
Smoke Detector Only |
|
Flooring Type
|
Carpeted, Ceramic Tile, Hardwood |
|
Heating Fuel
|
Electric |
|
Heating Type
|
Baseboard Heaters, See Remarks |
|
Roof Material
|
Asphalt Shingle |
|
Roof Style
|
Unknown |
|
Stories Total
|
2 |
|
Size Interior
|
2257 Sqft |
|
Type
|
House |
|
Utility Water
|
Irrigation District |
Parking
Land
|
Access Type
|
Easy Access |
|
Acreage
|
No |
|
Fence Type
|
Fence |
|
Land Amenities
|
Airport, Schools |
|
Sewer
|
Municipal Sewage System |
|
Size Frontage
|
54 Ft |
|
Size Irregular
|
0.14 |
|
Size Total
|
0.14 Ac|under 1 Acre |
|
Size Total Text
|
0.14 Ac|under 1 Acre |
|
Zoning Type
|
Unknown |
Rooms
| Level |
Type |
Length |
Width |
Dimensions |
|
Second Level |
Bedroom |
|
|
11'2'' x 9'10'' |
|
Second Level |
Bedroom |
|
|
10'3'' x 9'10'' |
|
Second Level |
Full Bathroom |
|
|
5'0'' |
|
Second Level |
5pc Ensuite Bath |
|
|
7'11'' |
|
Second Level |
Primary Bedroom |
|
|
16'7'' x 10'9'' |
|
Second Level |
Living Room |
|
|
14'2'' x 14'6'' |
|
Second Level |
Kitchen |
|
|
12'7'' x 11'3'' |
|
Second Level |
Dining Room |
|
|
11'5'' x 14'4'' |
|
Main Level |
Laundry Room |
|
|
9'4'' x 6'2'' |
|
Main Level |
Full Bathroom |
|
|
4'11'' |
|
Main Level |
Bedroom |
|
|
13'8'' x 9'1'' |
|
Main Level |
Bedroom |
|
|
10'1'' x 8'7'' |
|
Main Level |
Kitchen |
|
|
9'5'' x 9'8'' |
|
Main Level |
Family Room |
|
|
17'0'' x 14'11'' |
|
Main Level |
Foyer |
|
|
14'1'' x 6'10'' |
https://www.realtor.ca/real-estate/27349366/3094-shetland-road-kelowna-north-glenmore





