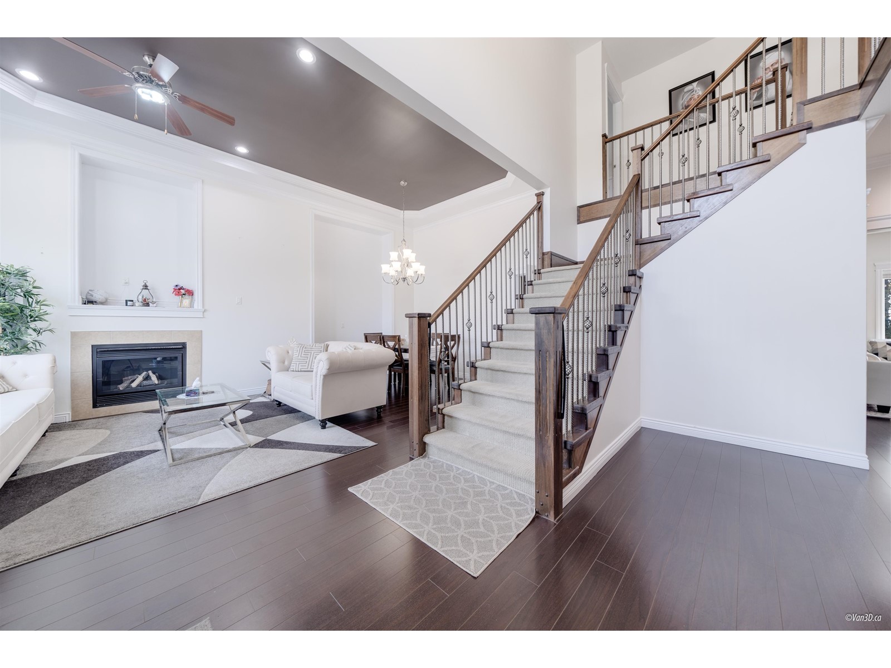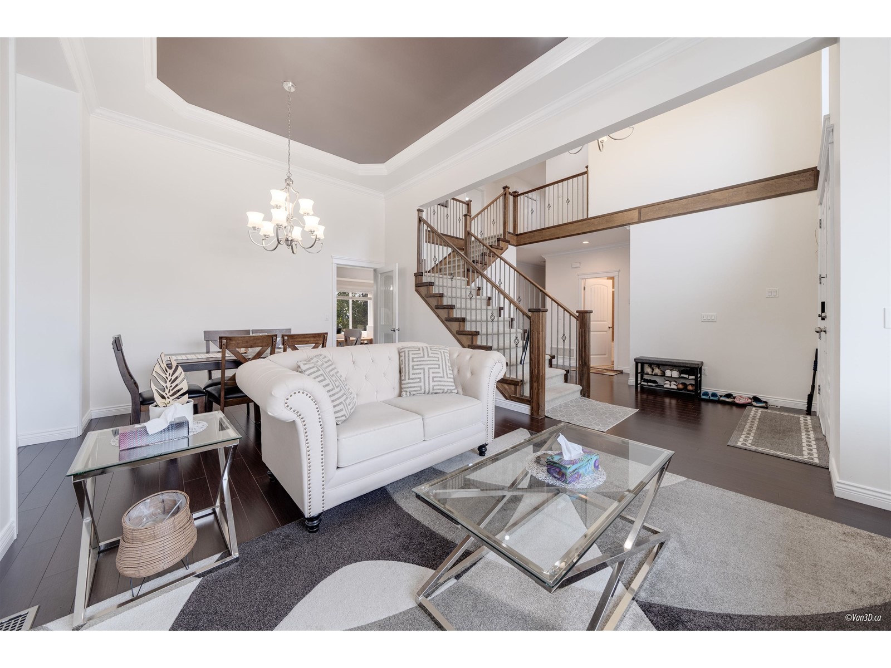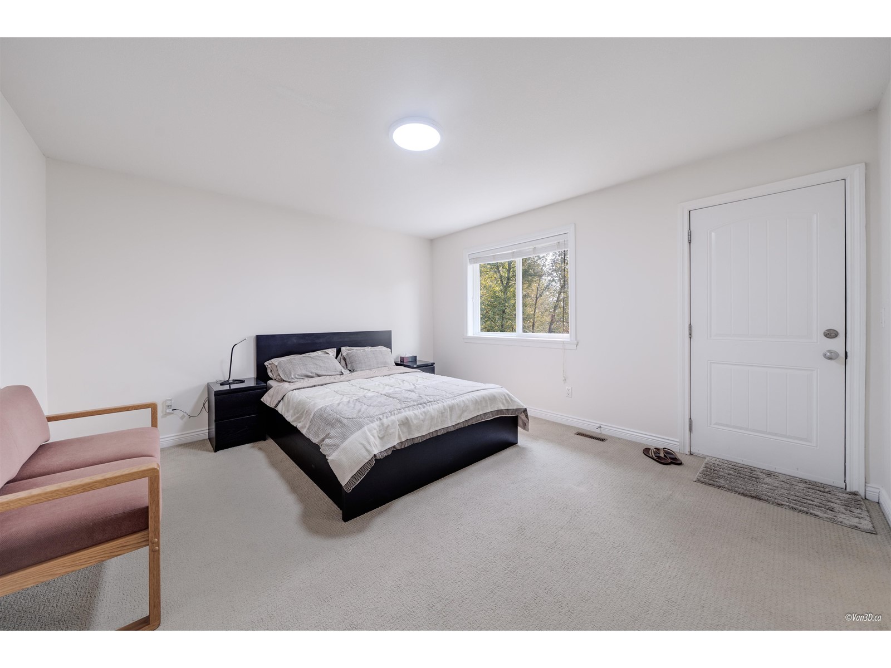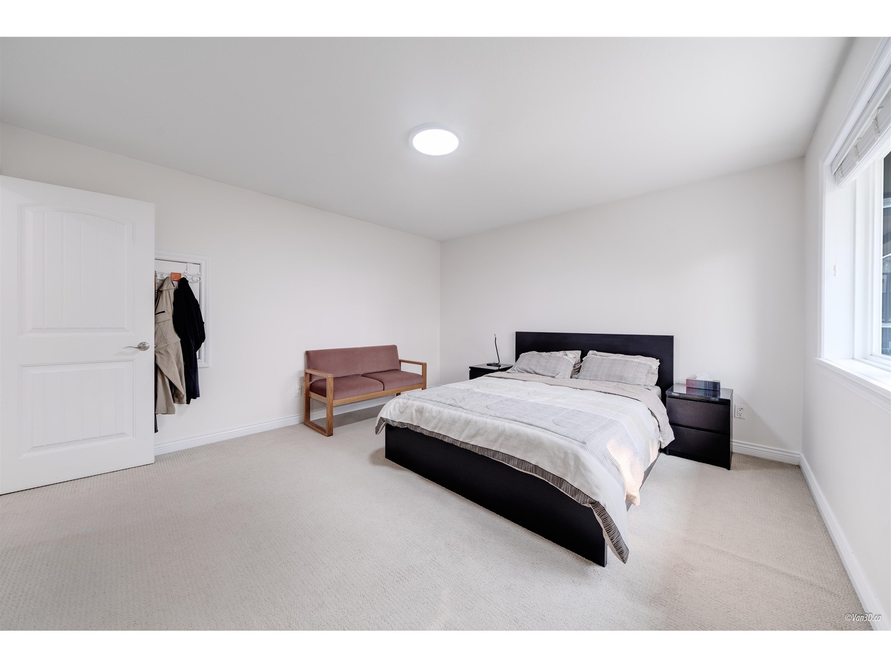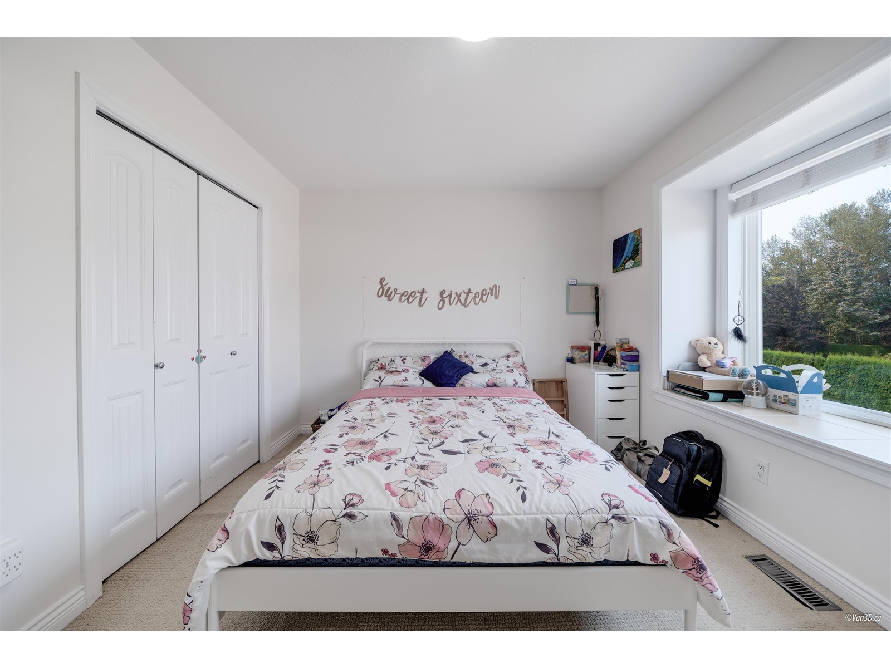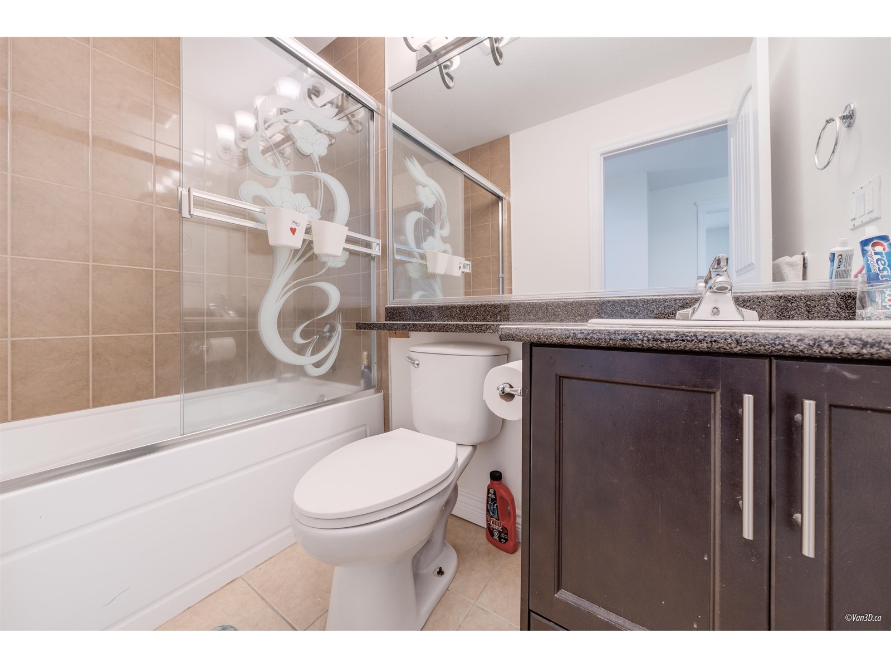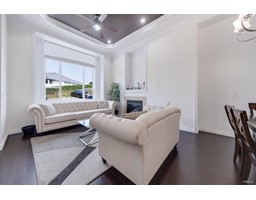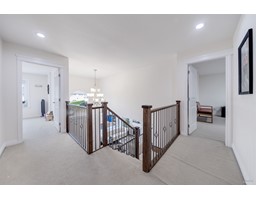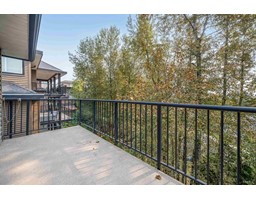7 Bedroom
6 Bathroom
3750 sqft
2 Level
Fireplace
Forced Air
$1,649,900
This stunning custom-built, 3-storey home features two basement suites with separate entrances, offering ample space and versatility. The grand living and dining areas boast high ceilings, creating a sense of elegance upon entry. Upstairs, you'll find 4 spacious bedrooms, including two luxurious master suites. The main floor includes an additional bedroom with a full bathroom. Enjoy breathtaking views from the family room. The property offers plenty of parking and fenced yard, all within minutes of Hwy #1, Abbotsford Airport, High Street Mall, and schools. This exceptional home won't be on the market for long. 2 Basement suites for mortgage helper. (id:46227)
Property Details
|
MLS® Number
|
R2923846 |
|
Property Type
|
Single Family |
|
Parking Space Total
|
4 |
|
View Type
|
View |
Building
|
Bathroom Total
|
6 |
|
Bedrooms Total
|
7 |
|
Age
|
12 Years |
|
Appliances
|
Washer, Dryer, Refrigerator, Stove, Dishwasher |
|
Architectural Style
|
2 Level |
|
Basement Development
|
Finished |
|
Basement Type
|
Unknown (finished) |
|
Construction Style Attachment
|
Detached |
|
Fireplace Present
|
Yes |
|
Fireplace Total
|
1 |
|
Heating Fuel
|
Natural Gas |
|
Heating Type
|
Forced Air |
|
Size Interior
|
3750 Sqft |
|
Type
|
House |
|
Utility Water
|
Municipal Water |
Parking
Land
|
Acreage
|
No |
|
Sewer
|
Sanitary Sewer, Storm Sewer |
|
Size Irregular
|
11302 |
|
Size Total
|
11302 Sqft |
|
Size Total Text
|
11302 Sqft |
Utilities
|
Electricity
|
Available |
|
Water
|
Available |
https://www.realtor.ca/real-estate/27395404/30908-upper-maclure-road-abbotsford


