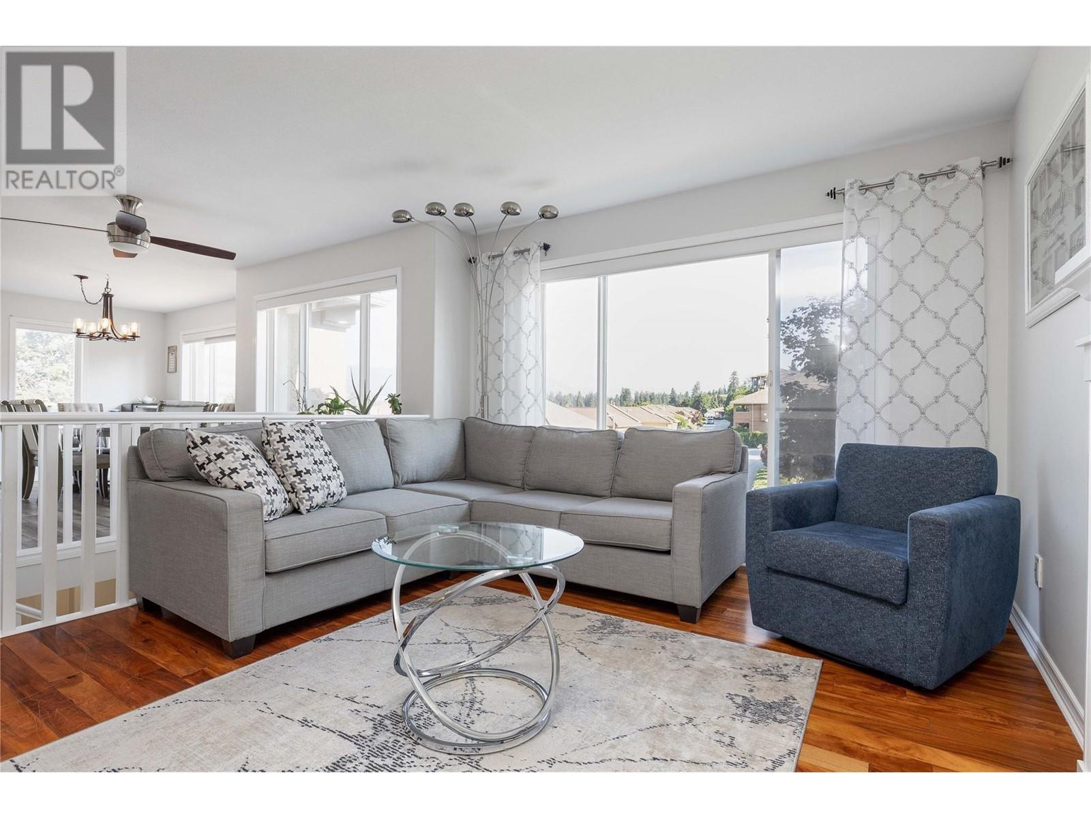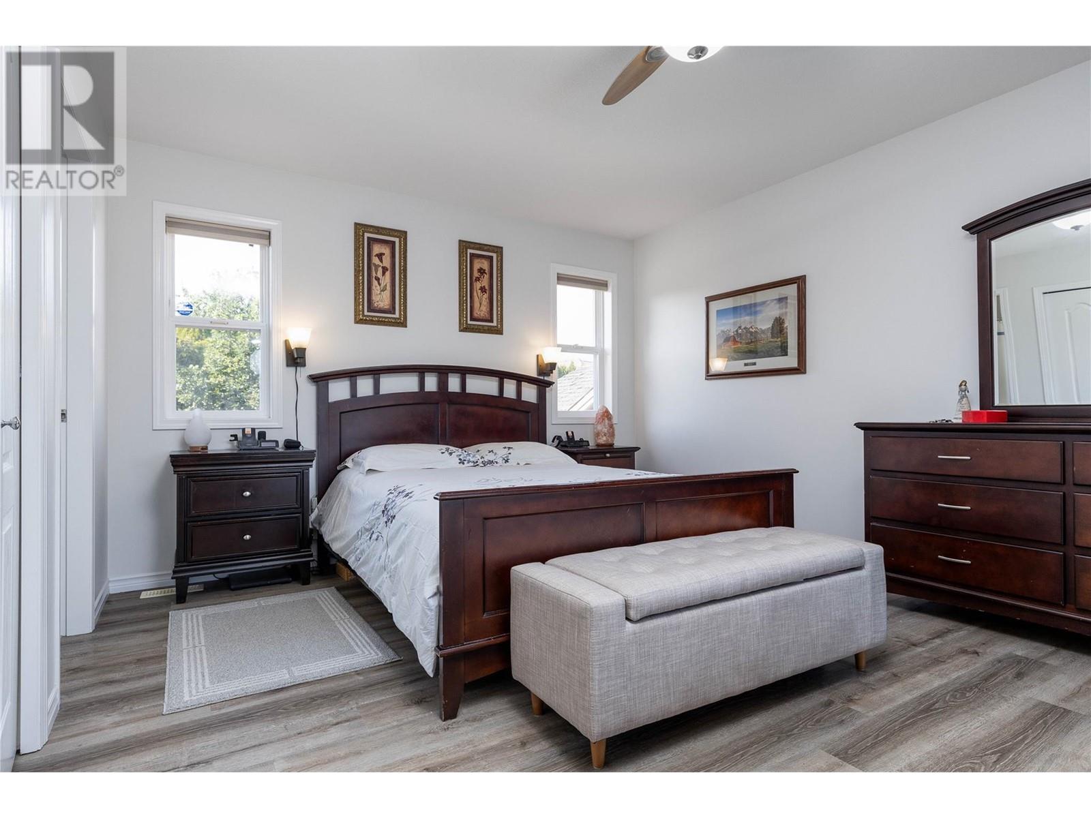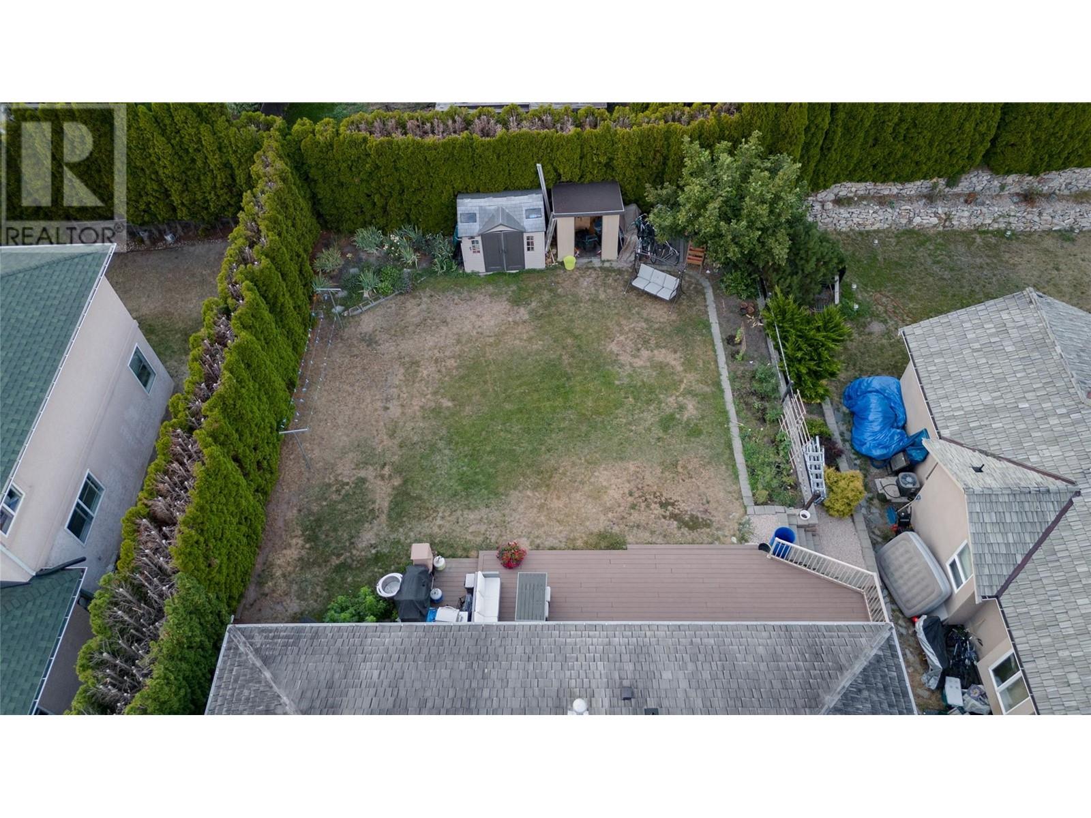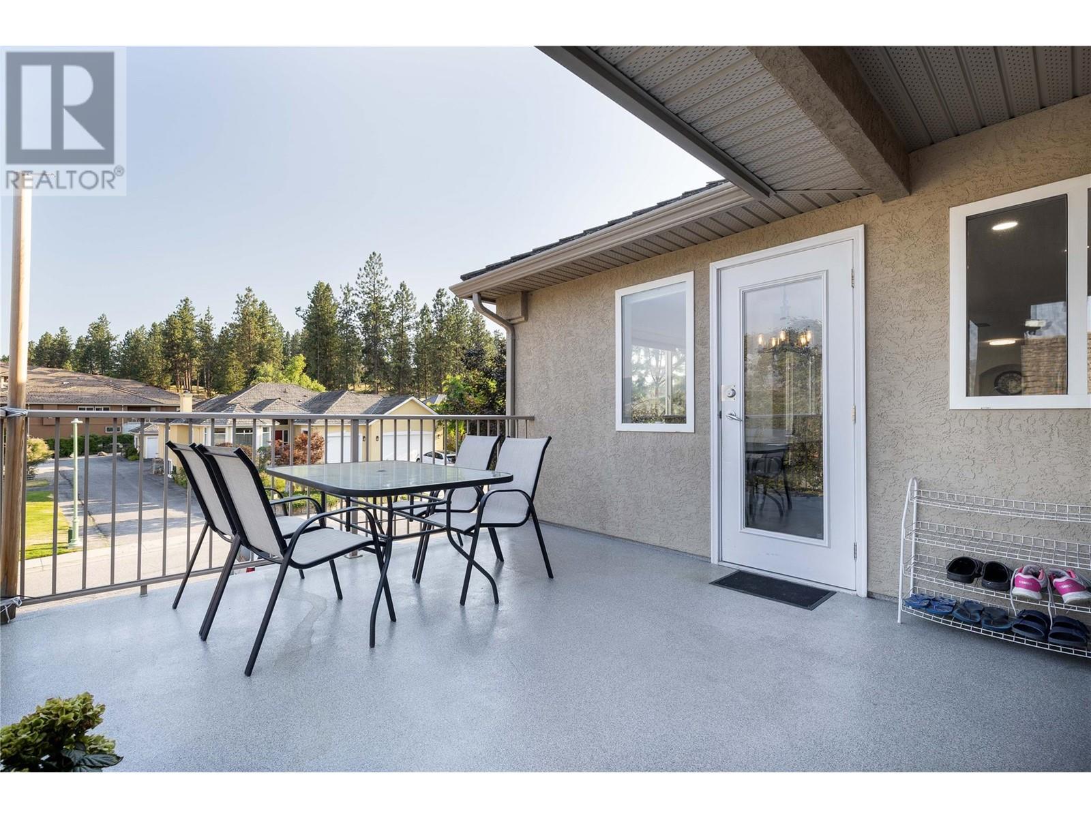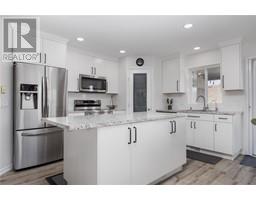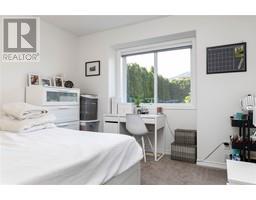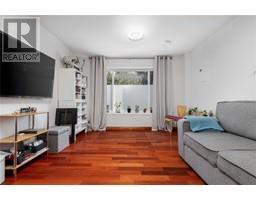5 Bedroom
3 Bathroom
2533 sqft
Fireplace
Central Air Conditioning
Baseboard Heaters, Forced Air, See Remarks
Landscaped, Underground Sprinkler
$949,900
Welcome to this beautifully presented 5-bedroom home nestled in the Quail Ridge Golf Course Community. This ideal family home features 3 bedrooms upstairs and 2 bedrooms downstairs. The kitchen boasts a breakfast bar, pantry, and additional storage in the dining area. In 2017, new stainless steel appliances were installed including a dishwasher and washer/dryer. The living room is cozy with a gas fireplace and enhanced by 2 ceiling fans for added comfort. Outside, the property is nicely landscaped with a great flat private rear yard, perfect for outdoor activities and relaxation. Located just steps away from the Quail Ridge Championship Golf Course, and a short drive to local shops, Kelowna International Airport, and UBCO, this home offers both convenience and tranquility. (id:46227)
Property Details
|
MLS® Number
|
10320208 |
|
Property Type
|
Single Family |
|
Neigbourhood
|
University District |
|
Amenities Near By
|
Golf Nearby, Airport, Recreation, Shopping |
|
Features
|
Central Island |
|
Parking Space Total
|
2 |
|
View Type
|
Mountain View, View (panoramic) |
Building
|
Bathroom Total
|
3 |
|
Bedrooms Total
|
5 |
|
Appliances
|
Refrigerator, Dishwasher, Dryer, Range - Electric, Microwave, Washer |
|
Constructed Date
|
2003 |
|
Construction Style Attachment
|
Detached |
|
Cooling Type
|
Central Air Conditioning |
|
Exterior Finish
|
Stucco |
|
Fire Protection
|
Security System, Smoke Detector Only |
|
Fireplace Fuel
|
Gas |
|
Fireplace Present
|
Yes |
|
Fireplace Type
|
Unknown |
|
Flooring Type
|
Carpeted, Hardwood, Laminate, Linoleum, Tile |
|
Heating Fuel
|
Electric |
|
Heating Type
|
Baseboard Heaters, Forced Air, See Remarks |
|
Roof Material
|
Cedar Shake |
|
Roof Style
|
Unknown |
|
Stories Total
|
2 |
|
Size Interior
|
2533 Sqft |
|
Type
|
House |
|
Utility Water
|
Irrigation District |
Parking
Land
|
Access Type
|
Easy Access, Highway Access |
|
Acreage
|
No |
|
Land Amenities
|
Golf Nearby, Airport, Recreation, Shopping |
|
Landscape Features
|
Landscaped, Underground Sprinkler |
|
Sewer
|
Municipal Sewage System |
|
Size Frontage
|
70 Ft |
|
Size Irregular
|
0.17 |
|
Size Total
|
0.17 Ac|under 1 Acre |
|
Size Total Text
|
0.17 Ac|under 1 Acre |
|
Zoning Type
|
Unknown |
Rooms
| Level |
Type |
Length |
Width |
Dimensions |
|
Second Level |
4pc Bathroom |
|
|
5' x 10'3'' |
|
Second Level |
Bedroom |
|
|
11'8'' x 10'9'' |
|
Second Level |
Bedroom |
|
|
10'9'' x 10'1'' |
|
Second Level |
Dining Room |
|
|
9'3'' x 15'1'' |
|
Second Level |
Family Room |
|
|
15'9'' x 11'10'' |
|
Second Level |
Kitchen |
|
|
10'1'' x 15'4'' |
|
Second Level |
Primary Bedroom |
|
|
16'2'' x 14'4'' |
|
Main Level |
4pc Bathroom |
|
|
10'6'' x 4'11'' |
|
Main Level |
Bedroom |
|
|
14'3'' x 12'2'' |
|
Main Level |
Bedroom |
|
|
11'6'' x 13'7'' |
|
Main Level |
Foyer |
|
|
10'1'' x 8'5'' |
|
Main Level |
Laundry Room |
|
|
9'11'' x 7' |
|
Main Level |
Living Room |
|
|
17'9'' x 13'6'' |
|
Main Level |
Utility Room |
|
|
7'7'' x 6'1'' |
|
Main Level |
Full Ensuite Bathroom |
|
|
5' x 8'6'' |
https://www.realtor.ca/real-estate/27201929/3090-quail-run-drive-kelowna-university-district















