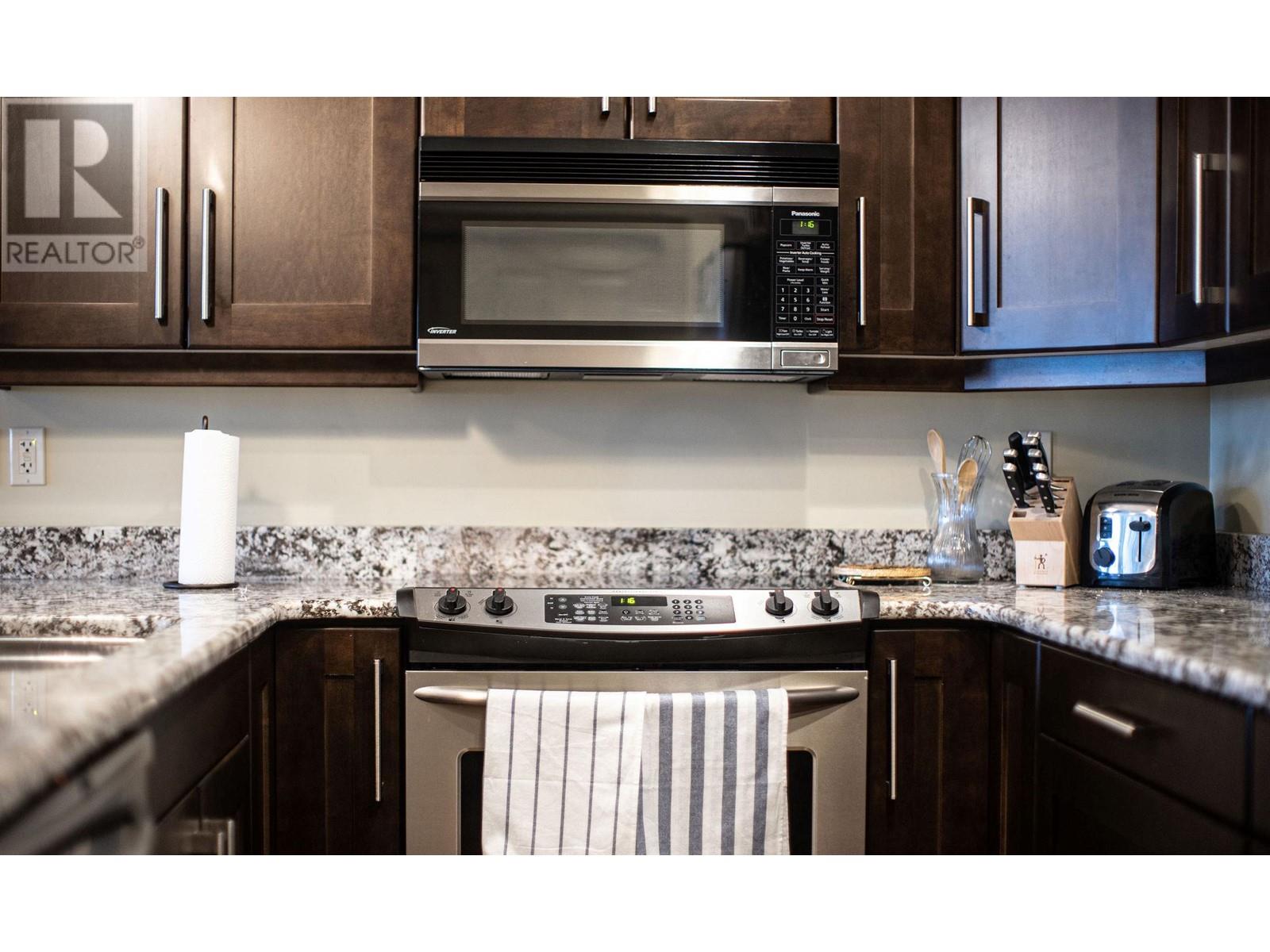2 Bedroom
2 Bathroom
1156 sqft
Wall Unit
Baseboard Heaters
$749,000Maintenance,
$629.59 Monthly
Indulge in luxury at this rare listing—a two-bedroom, two-bathroom condo nestled in DOWNTOWN Revelstoke. Enclosed garage space included with the condo. Offering stunning views of Mt MacKenzie and Mt Begbie from its second-floor deck, this residence is a sanctuary for those seeking a permanent retreat. Experience world-class skiing just minutes away in winter, while summer invites golfing, whitewater rafting, and thrilling rides on the ""Mountain Coaster."" After days filled with adventure, relax in the comfort of two serene bedrooms and two well-appointed bathrooms. Don't miss out on this exceptional opportunity to experience the perfect blend of relaxation and excitement in this mountain paradise! (id:46227)
Property Details
|
MLS® Number
|
10326817 |
|
Property Type
|
Single Family |
|
Neigbourhood
|
Revelstoke |
|
Community Name
|
Silver Bear |
|
Community Features
|
Pet Restrictions, Rentals Allowed |
|
Features
|
One Balcony |
|
Parking Space Total
|
1 |
|
Storage Type
|
Storage, Locker |
|
View Type
|
City View, Mountain View |
Building
|
Bathroom Total
|
2 |
|
Bedrooms Total
|
2 |
|
Amenities
|
Cable Tv, Storage - Locker |
|
Appliances
|
Refrigerator, Dishwasher, Dryer, Range - Electric, Microwave, Washer |
|
Constructed Date
|
2009 |
|
Cooling Type
|
Wall Unit |
|
Exterior Finish
|
Stucco |
|
Fire Protection
|
Sprinkler System-fire, Security System, Smoke Detector Only |
|
Flooring Type
|
Carpeted, Hardwood, Tile |
|
Heating Fuel
|
Electric |
|
Heating Type
|
Baseboard Heaters |
|
Roof Material
|
Other |
|
Roof Style
|
Unknown |
|
Stories Total
|
3 |
|
Size Interior
|
1156 Sqft |
|
Type
|
Apartment |
|
Utility Water
|
Municipal Water |
Parking
Land
|
Acreage
|
No |
|
Sewer
|
Municipal Sewage System |
|
Size Total Text
|
Under 1 Acre |
|
Zoning Type
|
Unknown |
Rooms
| Level |
Type |
Length |
Width |
Dimensions |
|
Main Level |
Bedroom |
|
|
12' x 12' |
|
Main Level |
Other |
|
|
12'5'' x 5' |
|
Main Level |
Full Bathroom |
|
|
11' x 5'4'' |
|
Main Level |
Full Bathroom |
|
|
11' x 5'4'' |
|
Main Level |
Primary Bedroom |
|
|
12' x 12' |
|
Main Level |
Living Room |
|
|
14'2'' x 12'5'' |
|
Main Level |
Kitchen |
|
|
12' x 12' |
https://www.realtor.ca/real-estate/27594037/309-first-street-w-unit-205-revelstoke-revelstoke




























