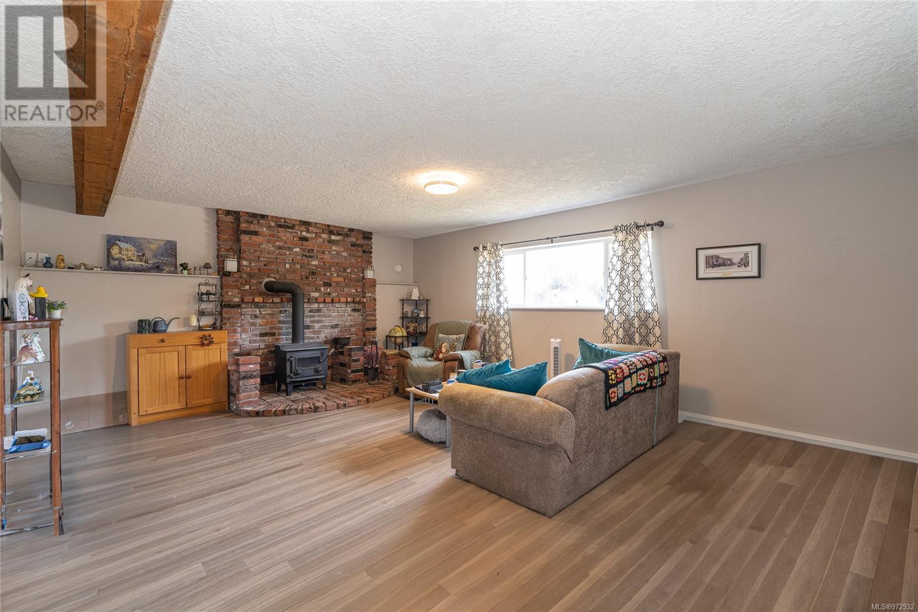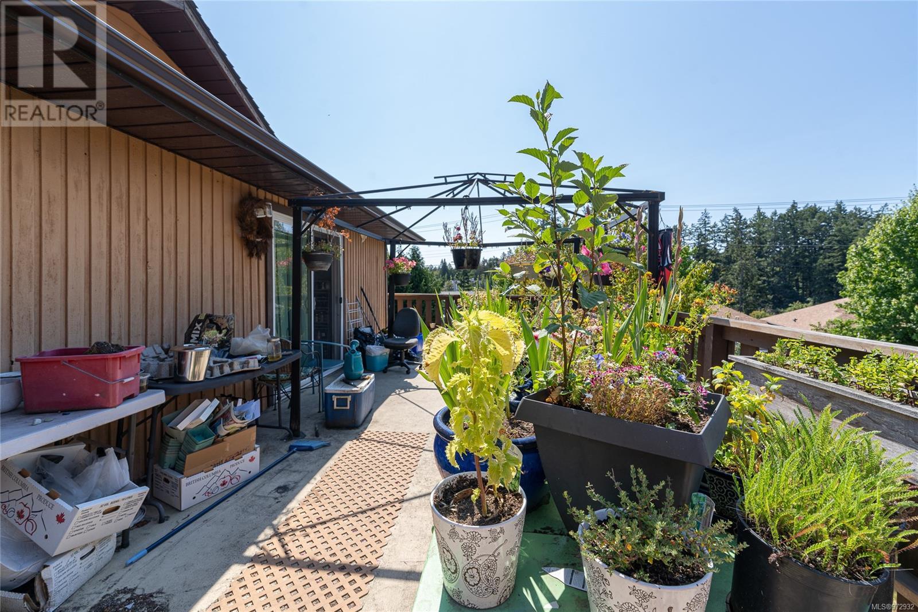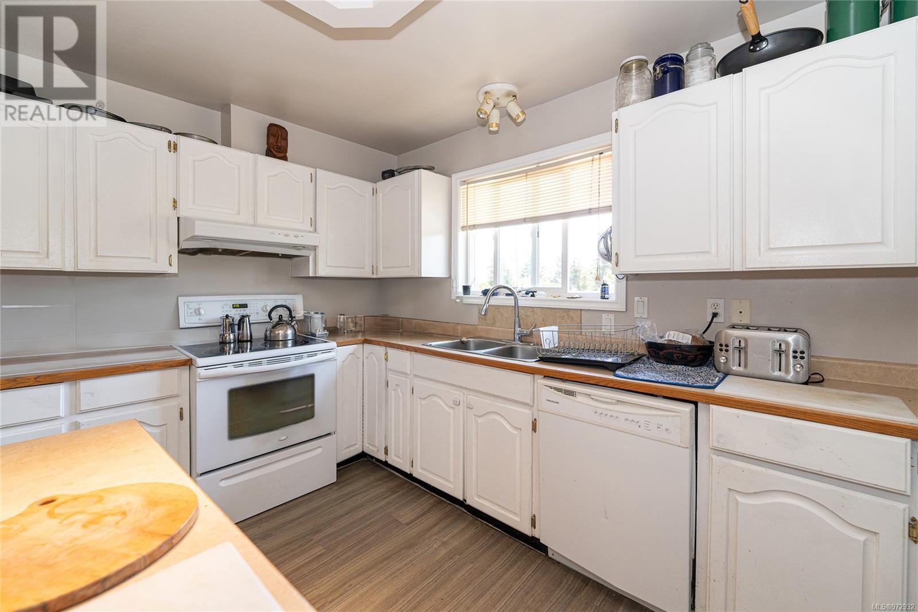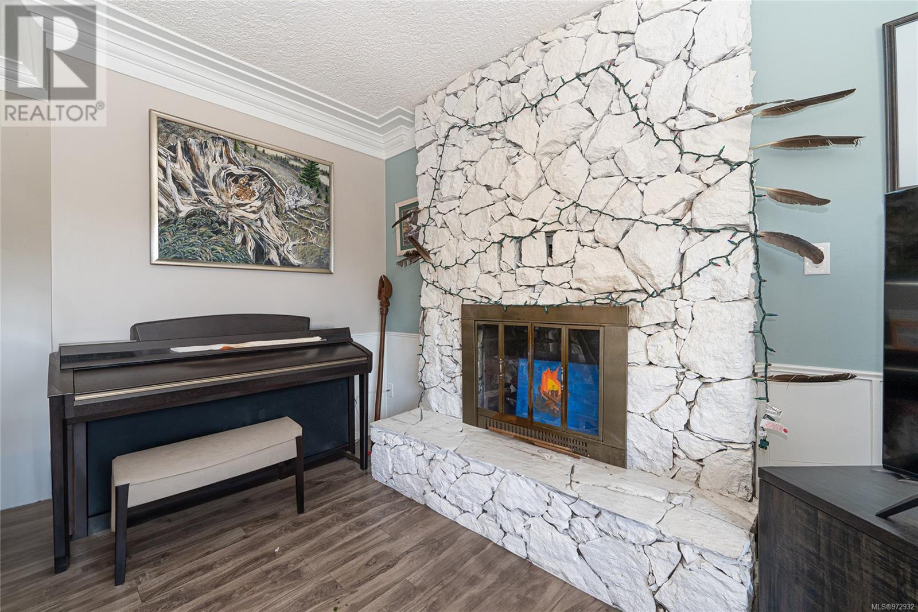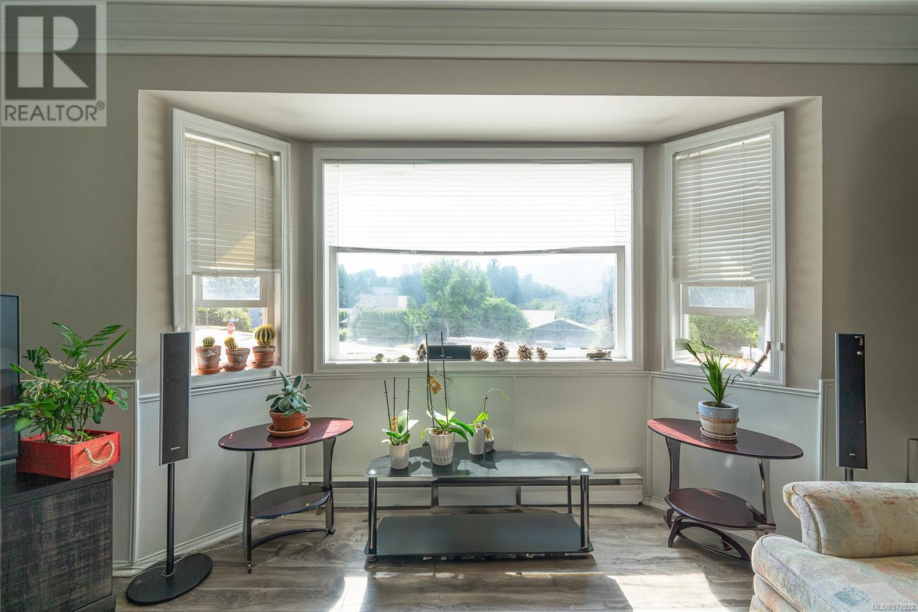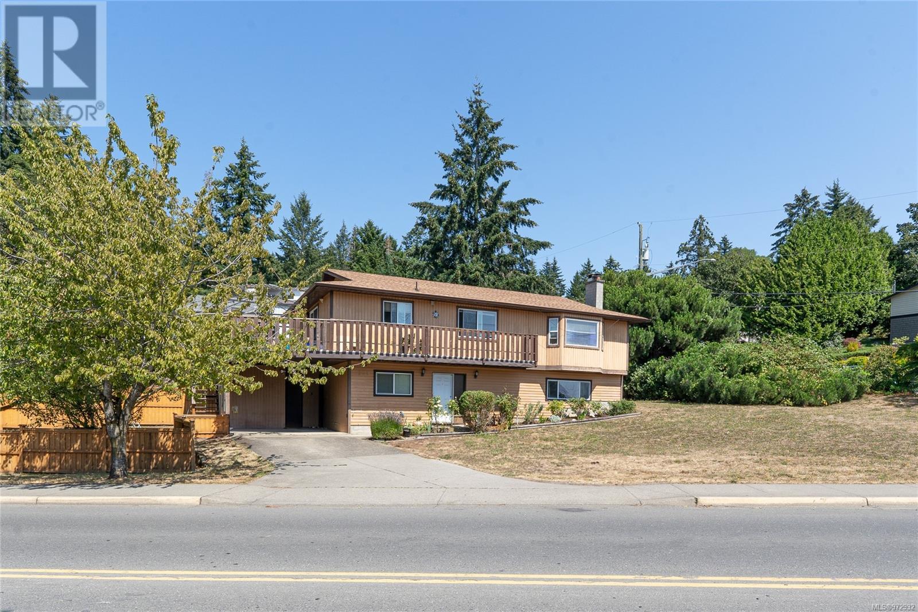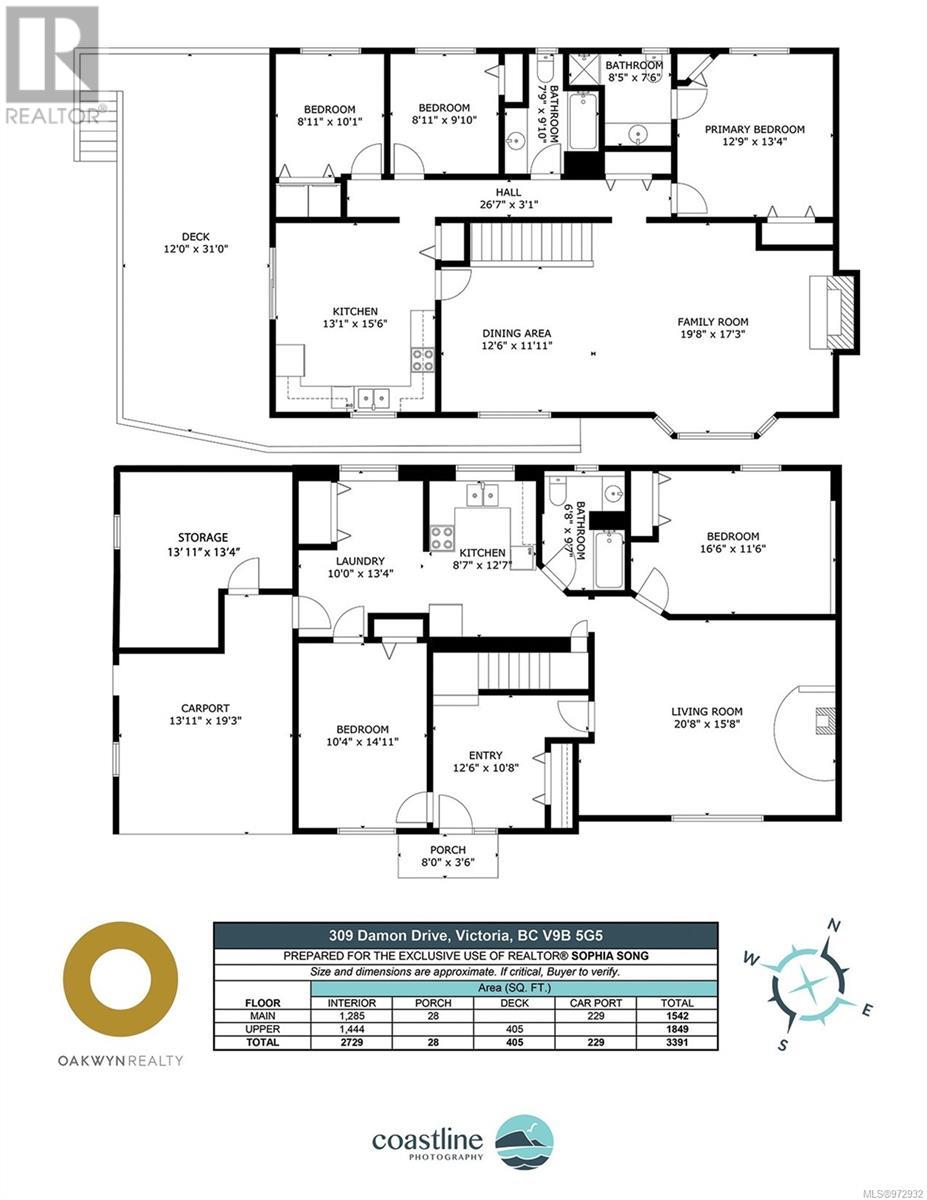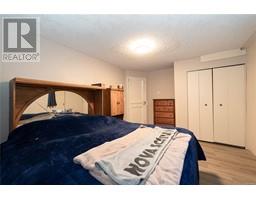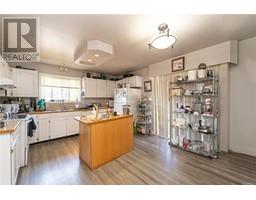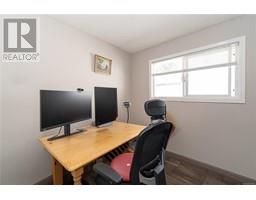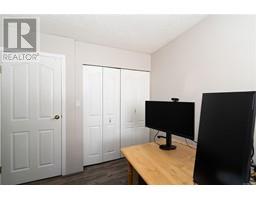5 Bedroom
3 Bathroom
3307 sqft
Fireplace
None
Baseboard Heaters
$979,000
Welcome to 309 Damon Drive, a sunlit gem situated on a nearly 7,000 square foot corner lot in the heart of View Royal’s bustling transit hub with easy access to major bus routes, Island Highway and Trans-Canada HWY 1. Nestled near Thetis Lake and the Galloping Goose Trail, this property offers both prime location and exciting development potential, with options for rezoning or multi-plex possibilities. The spacious 5-bedroom, 3-bathroom family home provides over 2,700 sq. ft. of comfortable living space, complemented by a generous yard featuring mature fruit trees. On the upper floor, there are three bedrooms, two full bathrooms, and a welcoming living area that opens onto a sprawling wrap-around deck—ideal for relaxation and entertaining. The lower level features a self-contained in-law suite with two bedrooms, one bathroom, and its own entrance, perfect for extended family. Updates include flooring and hot water tank. An additional attached room next to the carport offers plenty of space for storage or a workshop. This property presents a fantastic opportunity for those seeking an accessible lakeside home and potential for future growth. **BUYER TO DO OWN DUE DILIGENCE REGARDING DEVELOPMENT POTENTIAL** (id:46227)
Property Details
|
MLS® Number
|
972932 |
|
Property Type
|
Single Family |
|
Neigbourhood
|
Six Mile |
|
Features
|
Corner Site, Irregular Lot Size, Other |
|
Parking Space Total
|
3 |
|
Plan
|
Vip37592 |
|
Structure
|
Workshop |
Building
|
Bathroom Total
|
3 |
|
Bedrooms Total
|
5 |
|
Constructed Date
|
1983 |
|
Cooling Type
|
None |
|
Fireplace Present
|
Yes |
|
Fireplace Total
|
2 |
|
Heating Fuel
|
Electric |
|
Heating Type
|
Baseboard Heaters |
|
Size Interior
|
3307 Sqft |
|
Total Finished Area
|
2645 Sqft |
|
Type
|
House |
Land
|
Acreage
|
No |
|
Size Irregular
|
6970 |
|
Size Total
|
6970 Sqft |
|
Size Total Text
|
6970 Sqft |
|
Zoning Type
|
Residential |
Rooms
| Level |
Type |
Length |
Width |
Dimensions |
|
Second Level |
Bedroom |
|
|
9' x 10' |
|
Second Level |
Bedroom |
|
|
9' x 10' |
|
Second Level |
Bathroom |
|
|
4-Piece |
|
Second Level |
Bathroom |
|
|
4-Piece |
|
Second Level |
Primary Bedroom |
|
|
13' x 13' |
|
Second Level |
Family Room |
|
|
20' x 17' |
|
Second Level |
Dining Room |
|
|
13' x 12' |
|
Second Level |
Kitchen |
|
|
13' x 16' |
|
Main Level |
Storage |
|
|
14' x 13' |
|
Main Level |
Entrance |
|
|
13' x 11' |
|
Main Level |
Bedroom |
|
|
10' x 15' |
|
Main Level |
Laundry Room |
|
|
10' x 13' |
|
Main Level |
Kitchen |
|
|
9' x 13' |
|
Main Level |
Bathroom |
|
|
4-Piece |
|
Main Level |
Bedroom |
|
|
17' x 12' |
|
Main Level |
Living Room |
|
|
21' x 16' |
https://www.realtor.ca/real-estate/27280625/309-damon-dr-view-royal-six-mile













