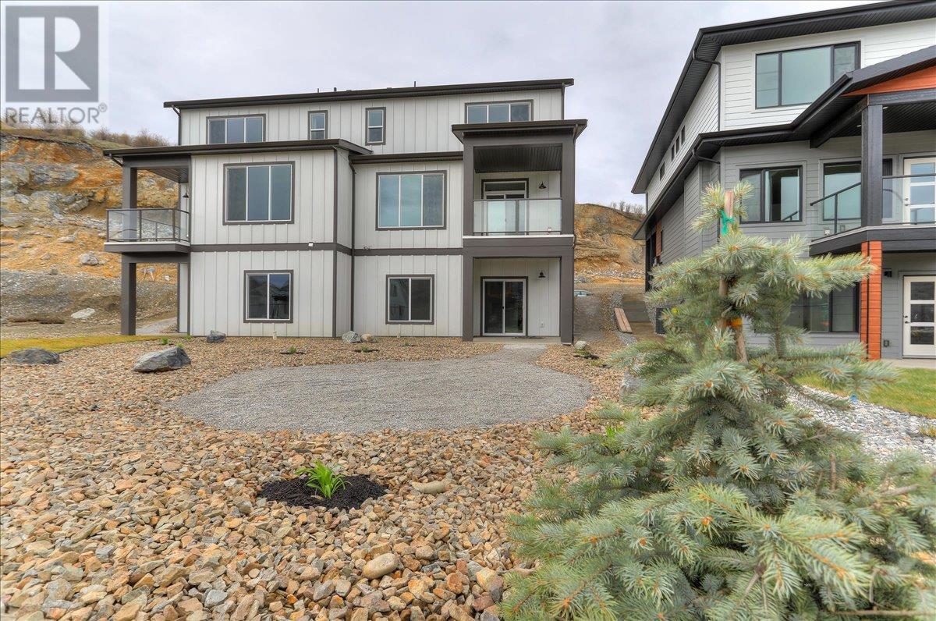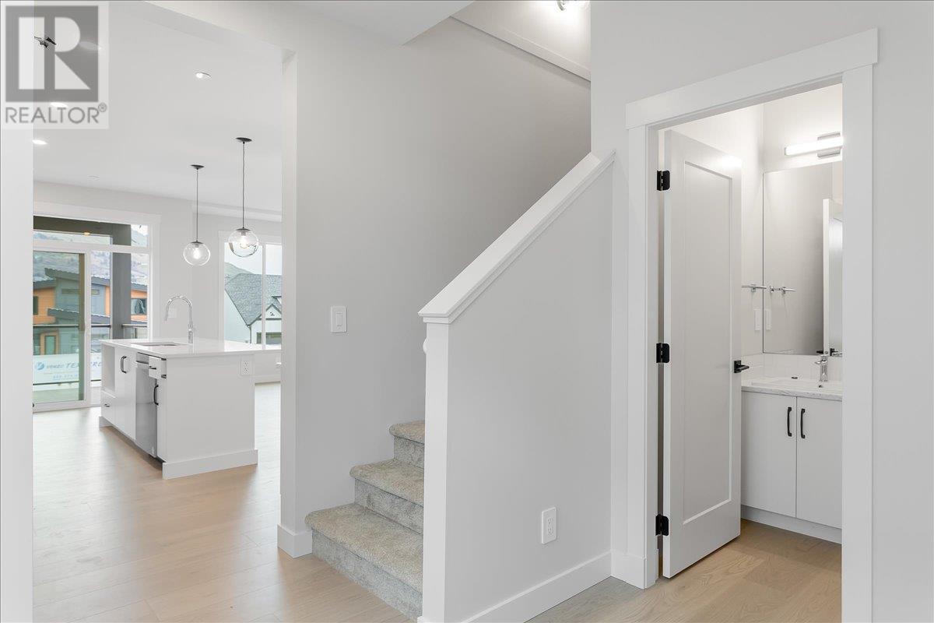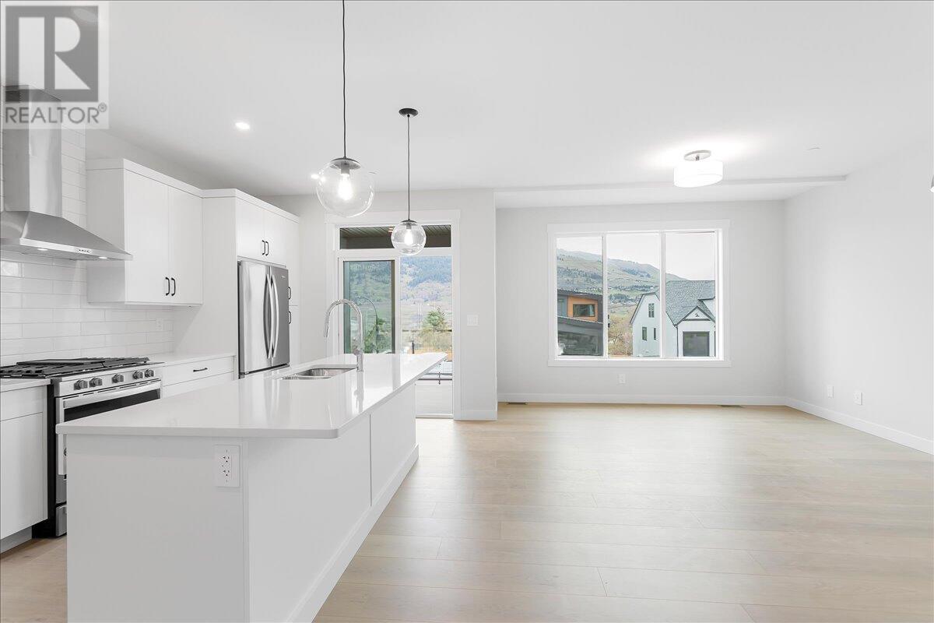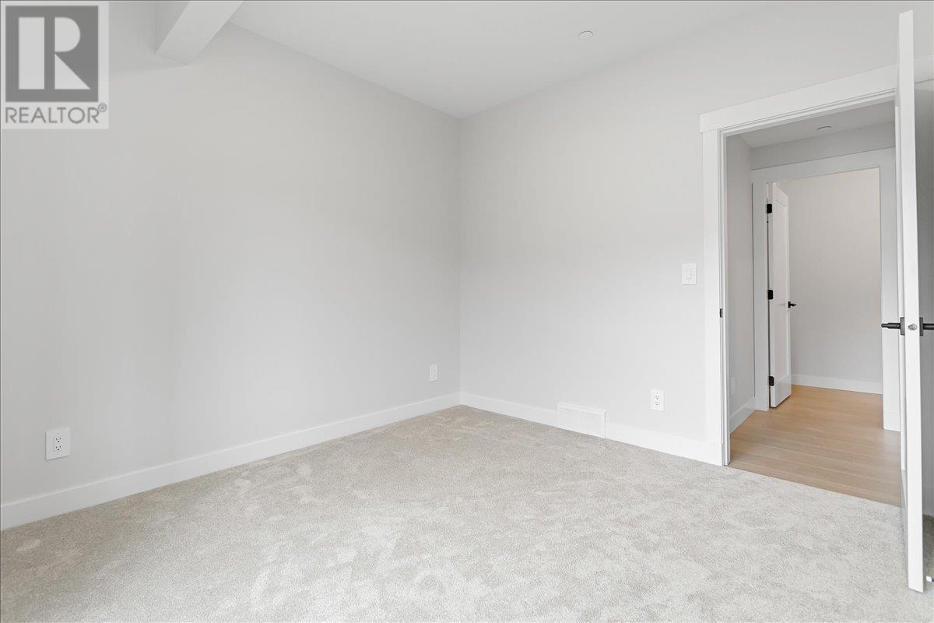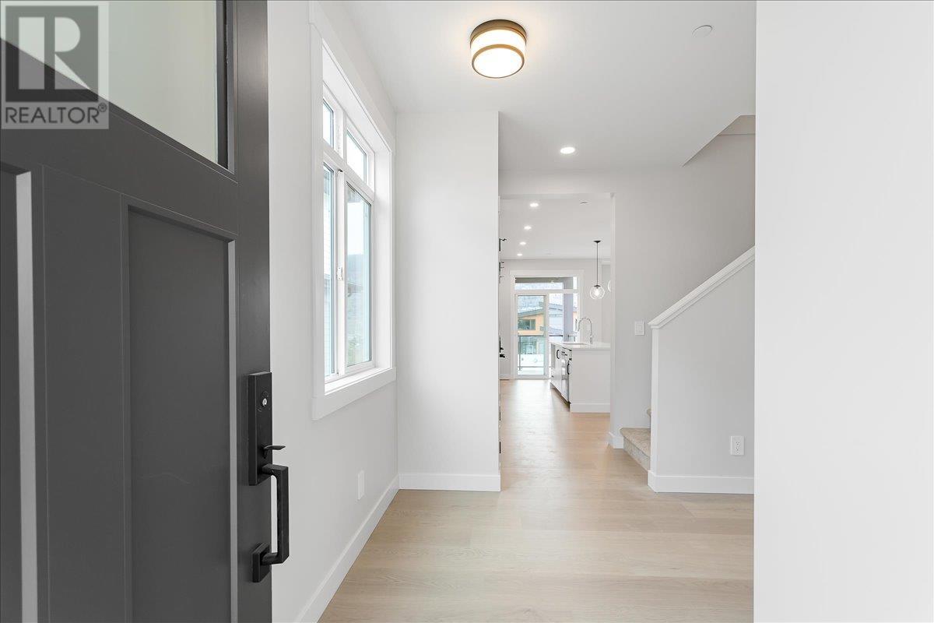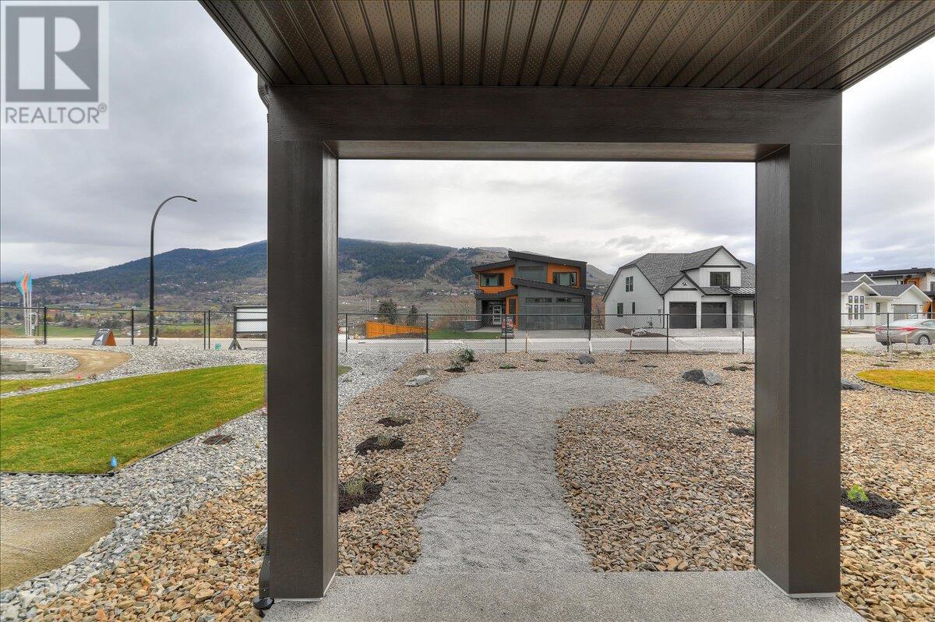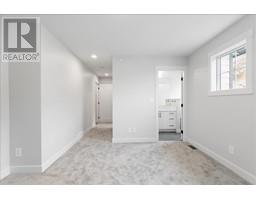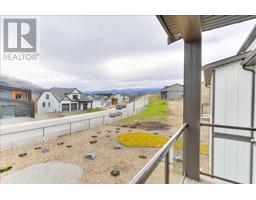3 Bedroom
4 Bathroom
2064 sqft
Central Air Conditioning
Forced Air, See Remarks
$775,000
Welcome to your ideal family home in Morningview On Middleton! This three-level duplex offers spacious living with 3 bedrooms and 3.5 bathrooms, including 2 primary bedrooms for ultimate comfort and convenience. Step outside through your walk-out basement and discover the expansive backyard, perfect for outdoor gatherings or simply enjoying the breathtaking valley views that stretch out before you. Imagine relaxing on your deck or patio as you soak in the beauty of the surrounding landscape. Convenience is key, with shopping, lakes, and a trail system all within close proximity. Whether you're stocking up on essentials, enjoying water activities at the nearby lakes, or exploring the great outdoors on the extensive trail network, there's something for everyone to enjoy. No Strata or HOA fee! (id:46227)
Property Details
|
MLS® Number
|
10322030 |
|
Property Type
|
Single Family |
|
Neigbourhood
|
Mun of Coldstream |
|
Community Features
|
Pets Allowed |
|
Features
|
Central Island, Balcony |
|
Parking Space Total
|
4 |
Building
|
Bathroom Total
|
4 |
|
Bedrooms Total
|
3 |
|
Appliances
|
Refrigerator, Dishwasher, Range - Gas, Microwave, Hood Fan |
|
Basement Type
|
Full |
|
Constructed Date
|
2024 |
|
Cooling Type
|
Central Air Conditioning |
|
Exterior Finish
|
Stone |
|
Flooring Type
|
Carpeted, Laminate, Tile |
|
Half Bath Total
|
1 |
|
Heating Type
|
Forced Air, See Remarks |
|
Roof Material
|
Asphalt Shingle |
|
Roof Style
|
Unknown |
|
Stories Total
|
3 |
|
Size Interior
|
2064 Sqft |
|
Type
|
Duplex |
|
Utility Water
|
Municipal Water |
Parking
Land
|
Acreage
|
No |
|
Sewer
|
Municipal Sewage System |
|
Size Irregular
|
0.09 |
|
Size Total
|
0.09 Ac|under 1 Acre |
|
Size Total Text
|
0.09 Ac|under 1 Acre |
|
Zoning Type
|
Unknown |
Rooms
| Level |
Type |
Length |
Width |
Dimensions |
|
Second Level |
4pc Bathroom |
|
|
Measurements not available |
|
Second Level |
4pc Ensuite Bath |
|
|
Measurements not available |
|
Second Level |
Bedroom |
|
|
10'9'' x 10' |
|
Second Level |
Primary Bedroom |
|
|
12' x 13'6'' |
|
Lower Level |
Bedroom |
|
|
10' x 11'11'' |
|
Lower Level |
4pc Bathroom |
|
|
Measurements not available |
|
Main Level |
Kitchen |
|
|
14' x 10' |
|
Main Level |
2pc Bathroom |
|
|
Measurements not available |
|
Main Level |
Dining Room |
|
|
10' x 12' |
|
Main Level |
Great Room |
|
|
13' x 13' |
https://www.realtor.ca/real-estate/27297147/309-arrowleaf-rise-coldstream-mun-of-coldstream



