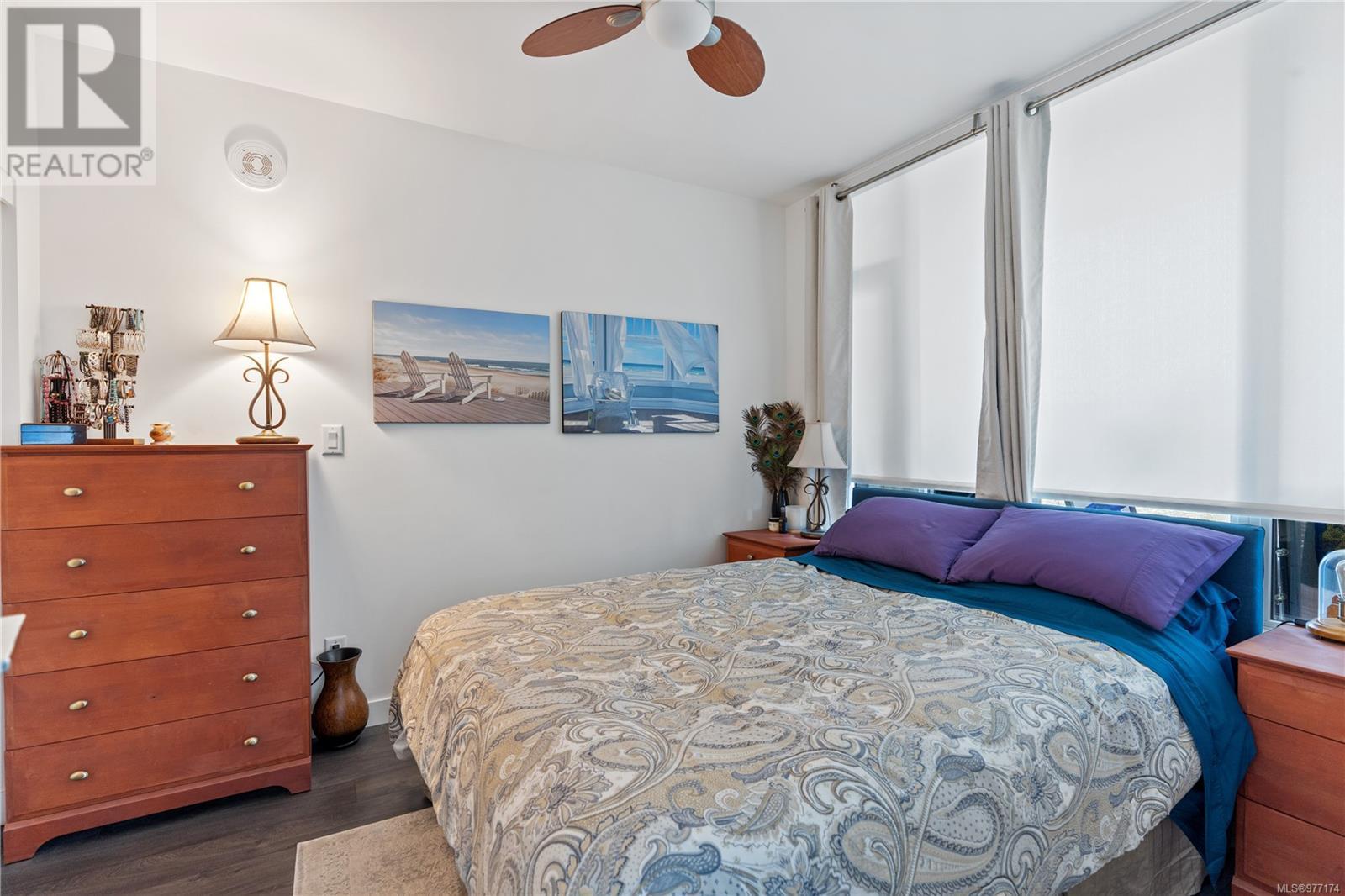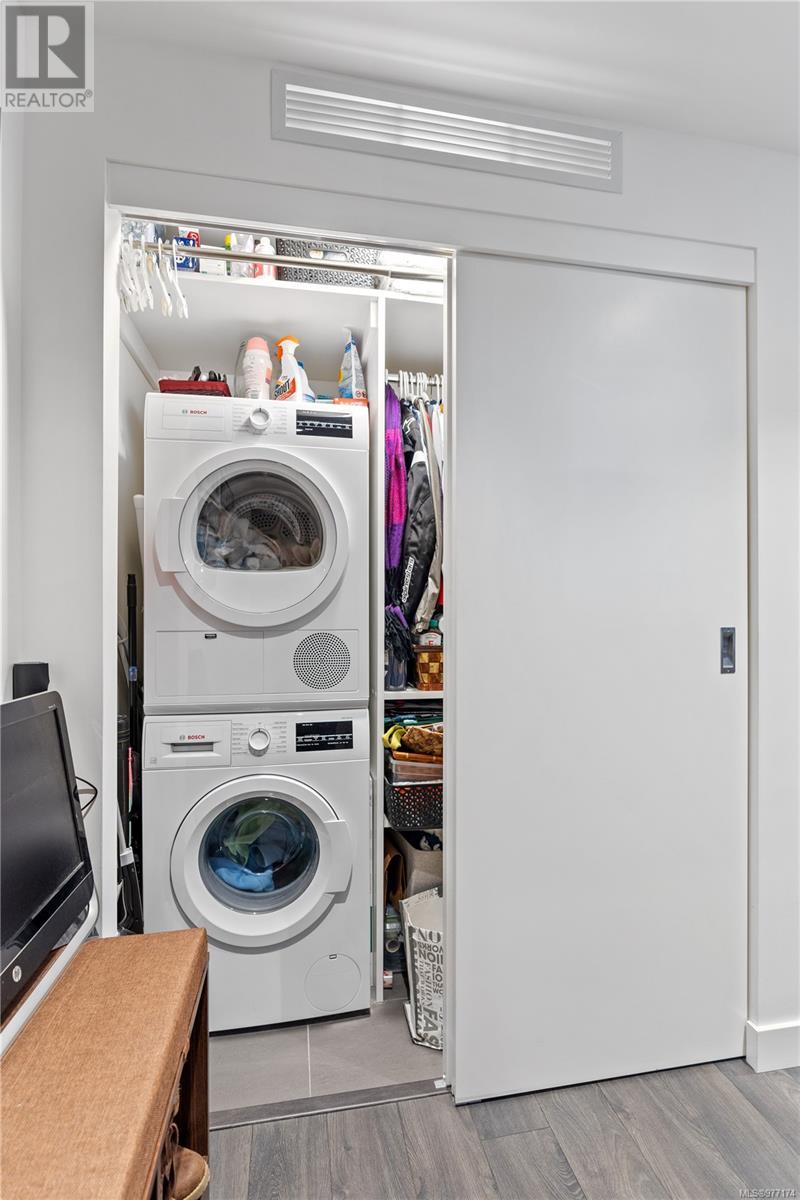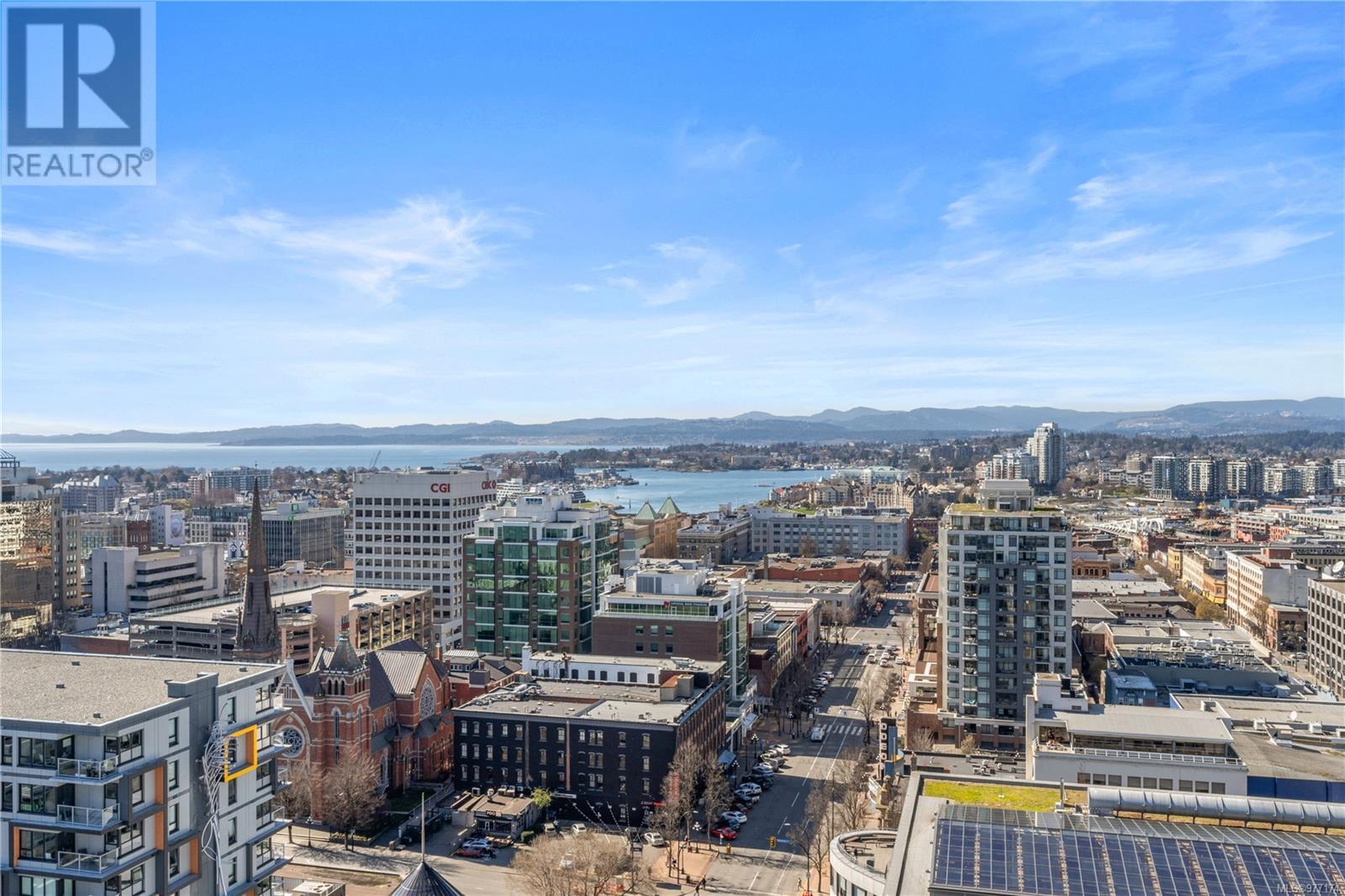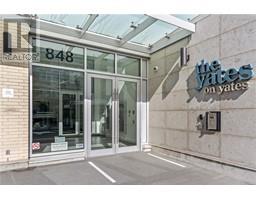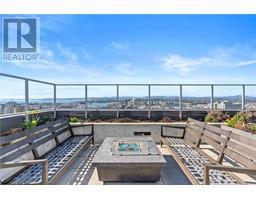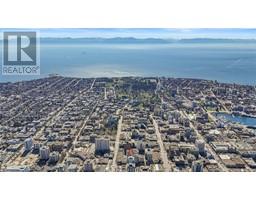1 Bedroom
1 Bathroom
698 sqft
Central Air Conditioning
Forced Air, Heat Pump
$515,000Maintenance,
$384.27 Monthly
Fantastic investment opportunity or ideal living space awaits you at the Yates on Yates! Constructed in 2020, this one-bedroom, one-bathroom home boasts a refined design and an enviable location. A seamlessly integrated open-plan layout, this home is perfect for hosting gatherings or unwinding in comfort. The kitchen is adorned with European cabinetry, durable quartz countertops, and sleek one-piece backsplashes. A convenient pantry with pull-out drawers provides ample storage for cooking enthusiasts. Equipped with top-of-the-line appliances including a Liebherr fridge, Fisher/Paykel induction cooktop, built-in oven, and discreet dishwasher drawer. Enjoy year-round comfort with the integrated air cooling and heating system, maintaining the perfect indoor climate. Residents also benefit from access to the 21st floor rooftop patio featuring gas BBQs, a children's play area, and a fenced dog run—a serene retreat nestled in the heart of the bustling city. (id:46227)
Property Details
|
MLS® Number
|
977174 |
|
Property Type
|
Single Family |
|
Neigbourhood
|
Downtown |
|
Community Name
|
The Yates on Yates |
|
Community Features
|
Pets Allowed With Restrictions, Family Oriented |
|
Features
|
Central Location, Other |
|
Plan
|
Eps7014 |
|
View Type
|
City View |
Building
|
Bathroom Total
|
1 |
|
Bedrooms Total
|
1 |
|
Constructed Date
|
2020 |
|
Cooling Type
|
Central Air Conditioning |
|
Heating Type
|
Forced Air, Heat Pump |
|
Size Interior
|
698 Sqft |
|
Total Finished Area
|
623 Sqft |
|
Type
|
Apartment |
Parking
Land
|
Acreage
|
No |
|
Size Irregular
|
675 |
|
Size Total
|
675 Sqft |
|
Size Total Text
|
675 Sqft |
|
Zoning Type
|
Residential |
Rooms
| Level |
Type |
Length |
Width |
Dimensions |
|
Main Level |
Dining Room |
12 ft |
7 ft |
12 ft x 7 ft |
|
Main Level |
Laundry Room |
|
|
Measurements not available |
|
Main Level |
Bathroom |
|
|
4-Piece |
|
Main Level |
Primary Bedroom |
11 ft |
9 ft |
11 ft x 9 ft |
|
Main Level |
Living Room |
15 ft |
10 ft |
15 ft x 10 ft |
|
Main Level |
Kitchen |
12 ft |
9 ft |
12 ft x 9 ft |
|
Main Level |
Entrance |
8 ft |
7 ft |
8 ft x 7 ft |
https://www.realtor.ca/real-estate/27470128/309-848-yates-st-victoria-downtown













