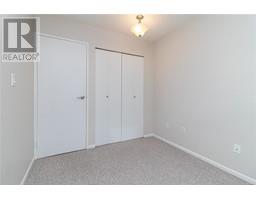309 2757 Quadra St Victoria, British Columbia V8T 4E5
2 Bedroom
1 Bathroom
821 sqft
None
Baseboard Heaters
$429,000Maintenance,
$440 Monthly
Maintenance,
$440 MonthlyCome check out this large two-bedroom condo near the Quadra Village. A spacious suite that has been well maintained. with a huge 15x11 Primary bedroom. It is south-facing and off the main road, with your own balcony. The layout is great, with an open living and dining area flowing into the kitchen. A perfect location close to shopping and dining as well as easy transportation to downtown. Secure, underground parking and dedicated bike storage. Pets and rentals allowed with no age restrictions. This is one of the most affordable 2 bedroom condos on the market. (id:46227)
Property Details
| MLS® Number | 980025 |
| Property Type | Single Family |
| Neigbourhood | Hillside |
| Community Name | Westhampton Green |
| Community Features | Pets Allowed, Family Oriented |
| Parking Space Total | 1 |
| Plan | Vis1409 |
Building
| Bathroom Total | 1 |
| Bedrooms Total | 2 |
| Constructed Date | 1984 |
| Cooling Type | None |
| Heating Type | Baseboard Heaters |
| Size Interior | 821 Sqft |
| Total Finished Area | 821 Sqft |
| Type | Apartment |
Parking
| Underground |
Land
| Acreage | No |
| Size Irregular | 821 |
| Size Total | 821 Sqft |
| Size Total Text | 821 Sqft |
| Zoning Type | Residential |
Rooms
| Level | Type | Length | Width | Dimensions |
|---|---|---|---|---|
| Main Level | Bathroom | 4-Piece | ||
| Main Level | Bedroom | 9 ft | 8 ft | 9 ft x 8 ft |
| Main Level | Primary Bedroom | 15 ft | 11 ft | 15 ft x 11 ft |
| Main Level | Living Room | 15 ft | 12 ft | 15 ft x 12 ft |
| Main Level | Dining Room | 8 ft | 8 ft | 8 ft x 8 ft |
| Main Level | Kitchen | 8 ft | 8 ft | 8 ft x 8 ft |
| Main Level | Entrance | 12 ft | 3 ft | 12 ft x 3 ft |
https://www.realtor.ca/real-estate/27610343/309-2757-quadra-st-victoria-hillside
























































