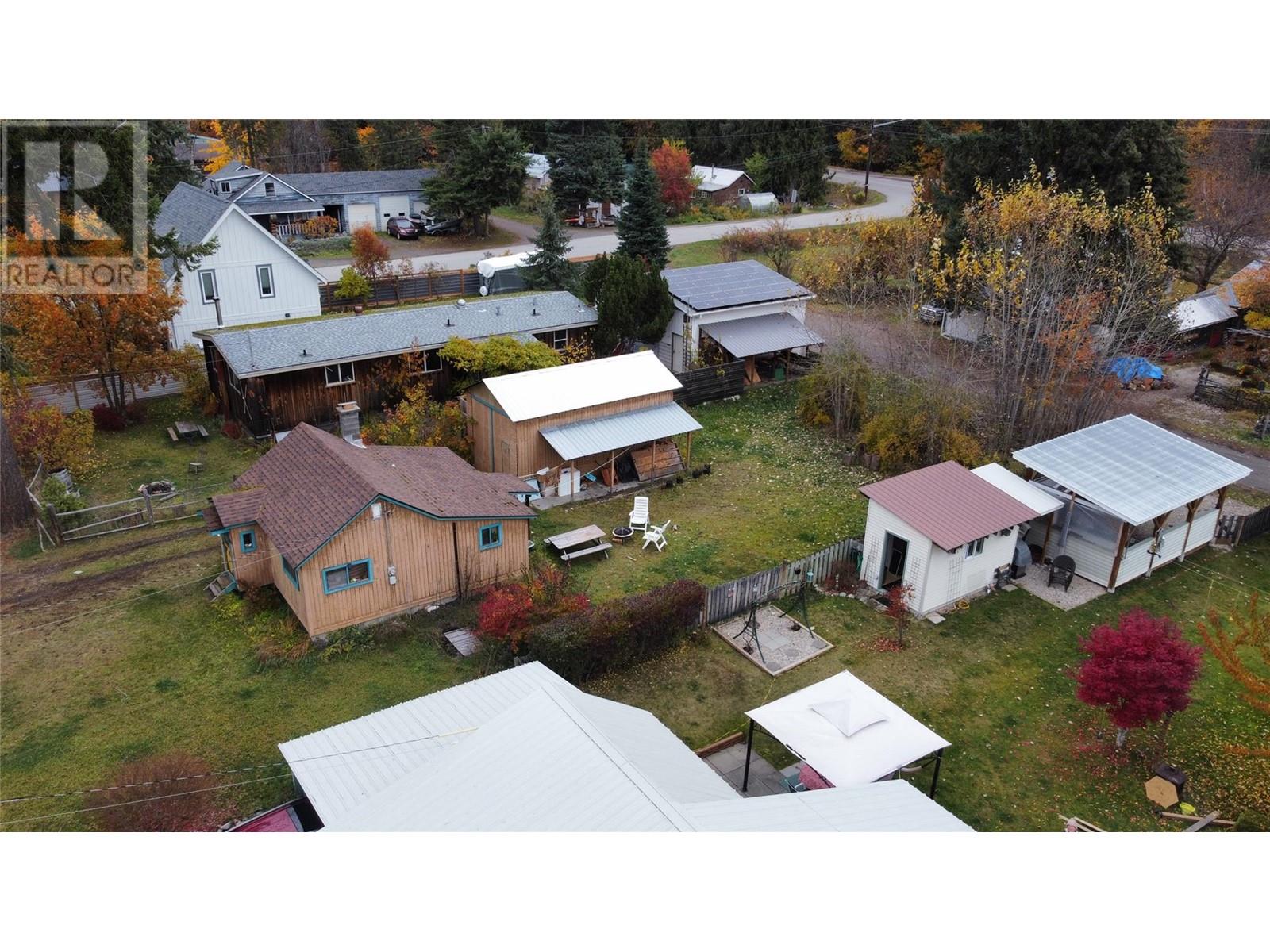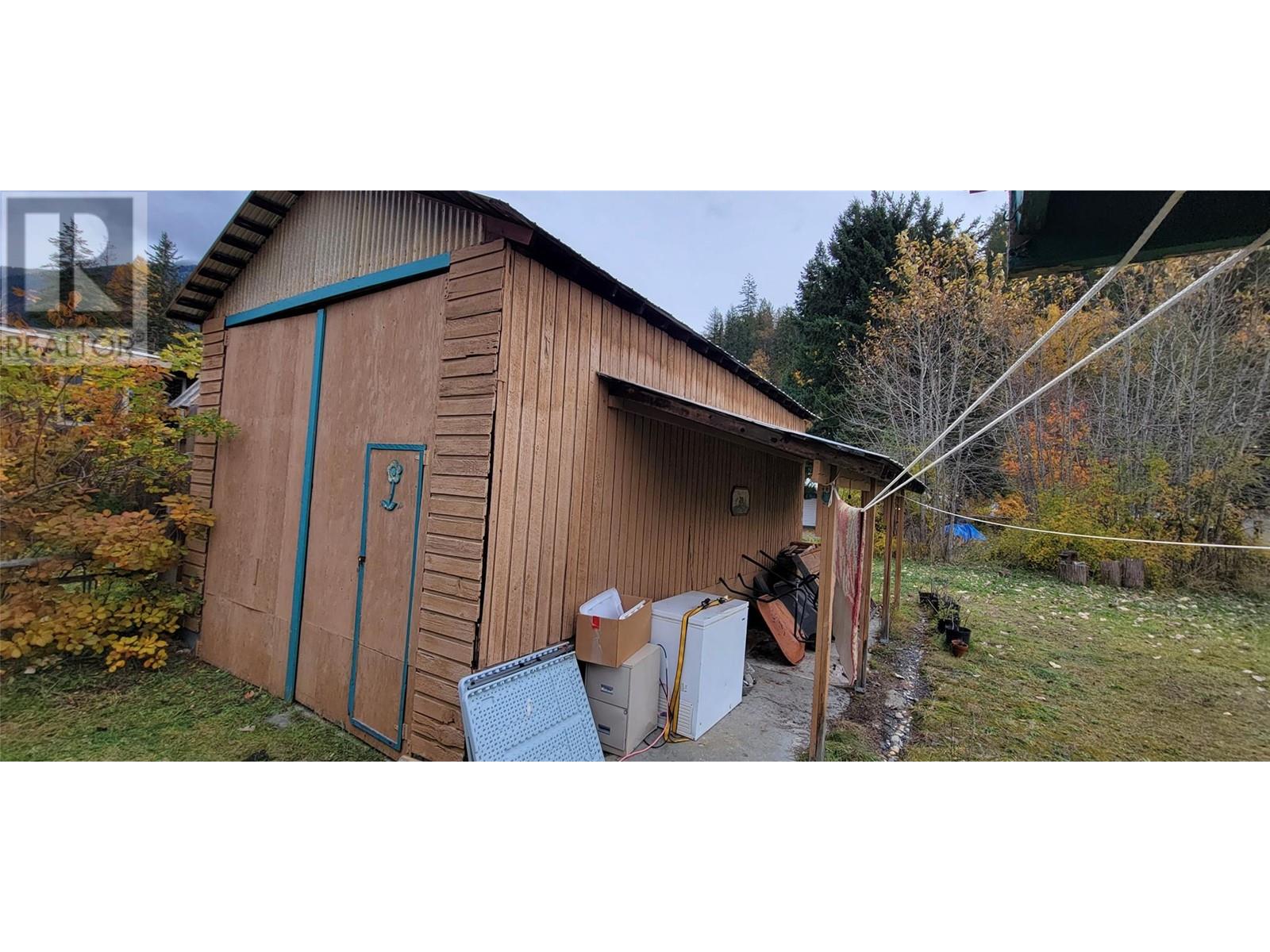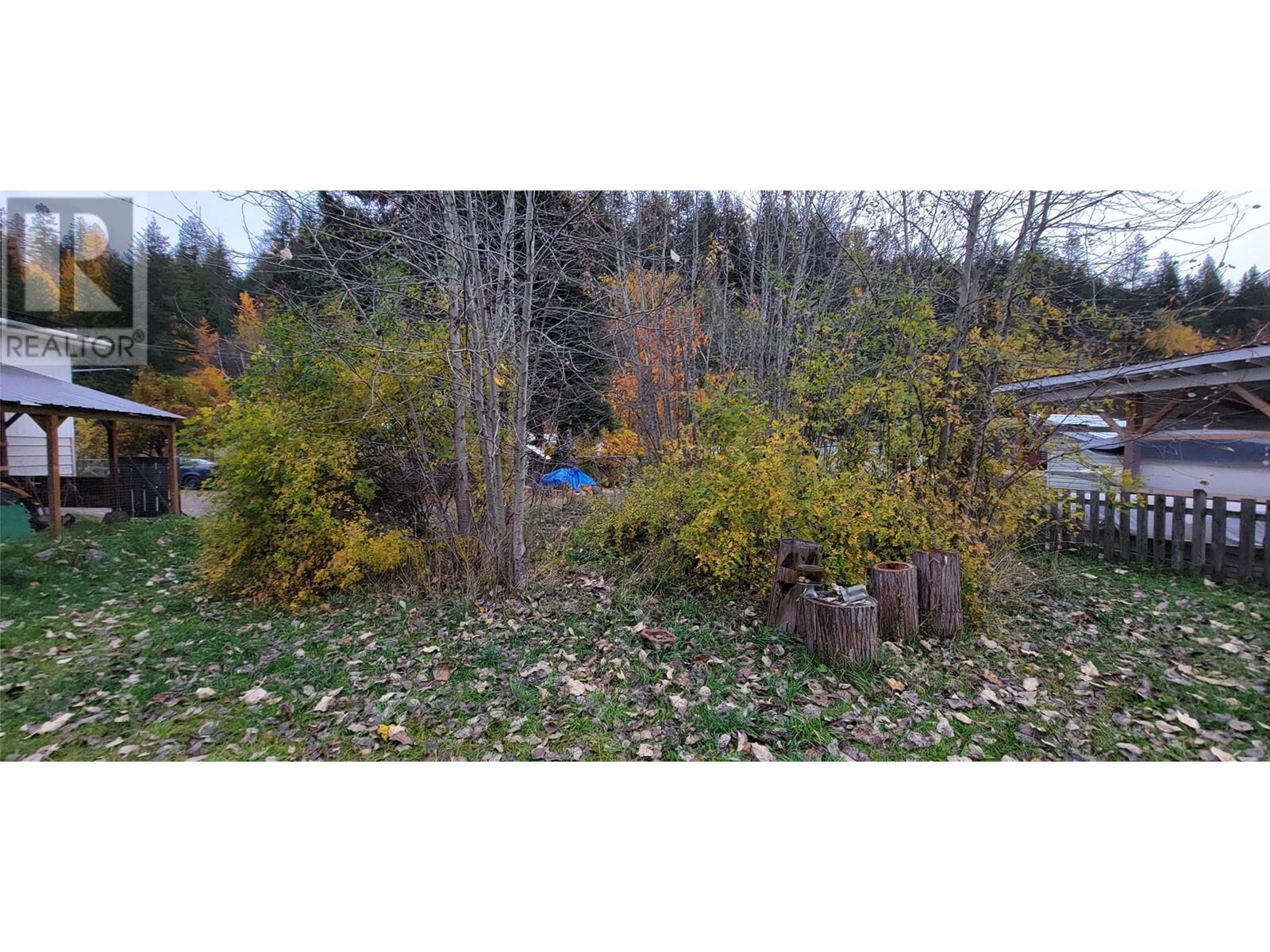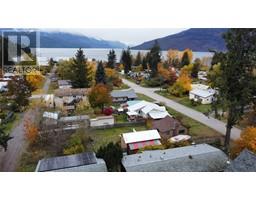1 Bedroom
1 Bathroom
440 sqft
Cabin
Baseboard Heaters
Level
$323,000
Updated 1940's home, with a 440 sqft footprint, in New Denver's ""orchard"". Sitting on a 50' by 135' Lot with alley access.. All components have been updated over yime. The garage/outbulding has a high trussed roof is 242 sqft and has a 5' ft leanto running on the longside. (id:46227)
Property Details
|
MLS® Number
|
10327221 |
|
Property Type
|
Single Family |
|
Neigbourhood
|
Village of New Denver |
|
Amenities Near By
|
Golf Nearby, Recreation, Schools, Shopping |
|
Community Features
|
Rentals Allowed |
|
Features
|
Level Lot |
|
Parking Space Total
|
7 |
|
View Type
|
Mountain View |
Building
|
Bathroom Total
|
1 |
|
Bedrooms Total
|
1 |
|
Appliances
|
Refrigerator, Range - Electric, Water Heater - Electric |
|
Architectural Style
|
Cabin |
|
Basement Type
|
Crawl Space |
|
Constructed Date
|
1940 |
|
Construction Style Attachment
|
Detached |
|
Flooring Type
|
Laminate, Mixed Flooring |
|
Foundation Type
|
See Remarks |
|
Heating Type
|
Baseboard Heaters |
|
Roof Material
|
Asphalt Shingle |
|
Roof Style
|
Unknown |
|
Stories Total
|
1 |
|
Size Interior
|
440 Sqft |
|
Type
|
House |
|
Utility Water
|
Municipal Water |
Land
|
Access Type
|
Easy Access |
|
Acreage
|
No |
|
Land Amenities
|
Golf Nearby, Recreation, Schools, Shopping |
|
Landscape Features
|
Level |
|
Sewer
|
Septic Tank |
|
Size Irregular
|
0.15 |
|
Size Total
|
0.15 Ac|under 1 Acre |
|
Size Total Text
|
0.15 Ac|under 1 Acre |
|
Zoning Type
|
Residential |
Rooms
| Level |
Type |
Length |
Width |
Dimensions |
|
Main Level |
4pc Bathroom |
|
|
Measurements not available |
|
Main Level |
Primary Bedroom |
|
|
13' x 9'6'' |
|
Main Level |
Kitchen |
|
|
13'6'' x 7'4'' |
|
Main Level |
Living Room |
|
|
13'6'' x 9'7'' |
Utilities
|
Cable
|
At Lot Line |
|
Electricity
|
At Lot Line |
|
Natural Gas
|
Not Available |
|
Telephone
|
At Lot Line |
|
Sewer
|
Not Available |
|
Water
|
At Lot Line |
https://www.realtor.ca/real-estate/27614500/308-kildare-street-lot-10-new-denver-village-of-new-denver




































