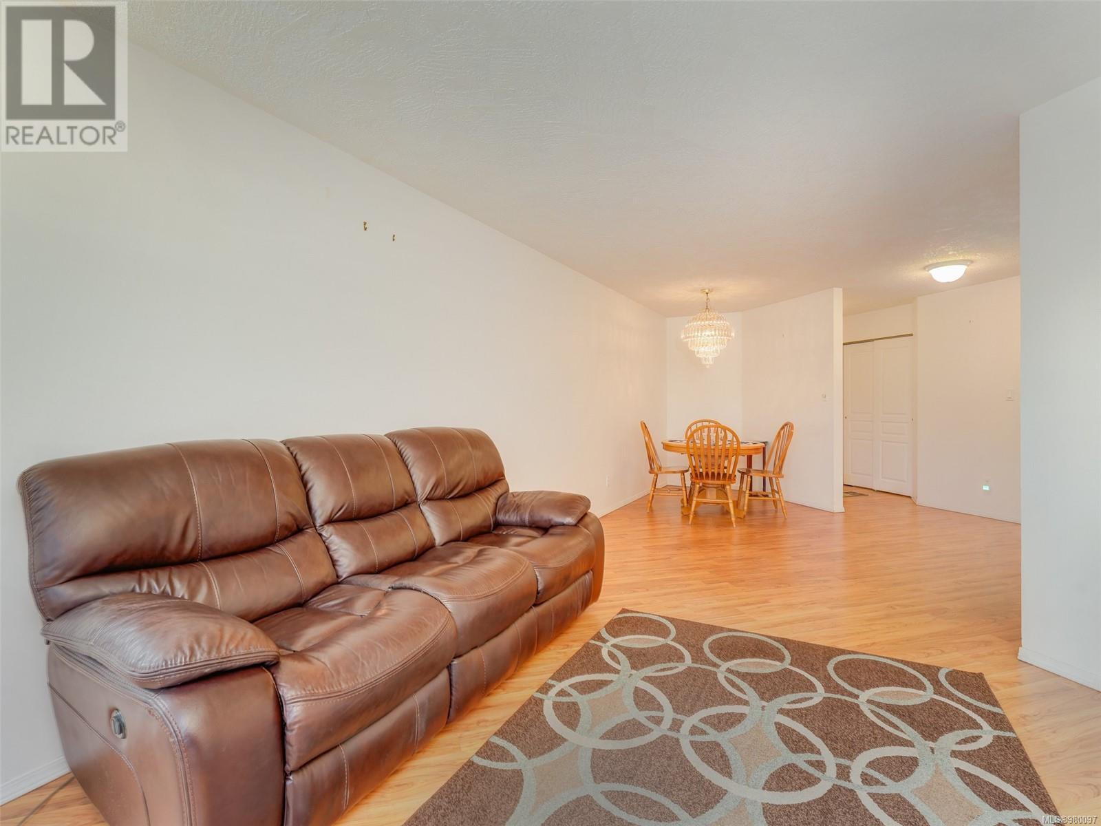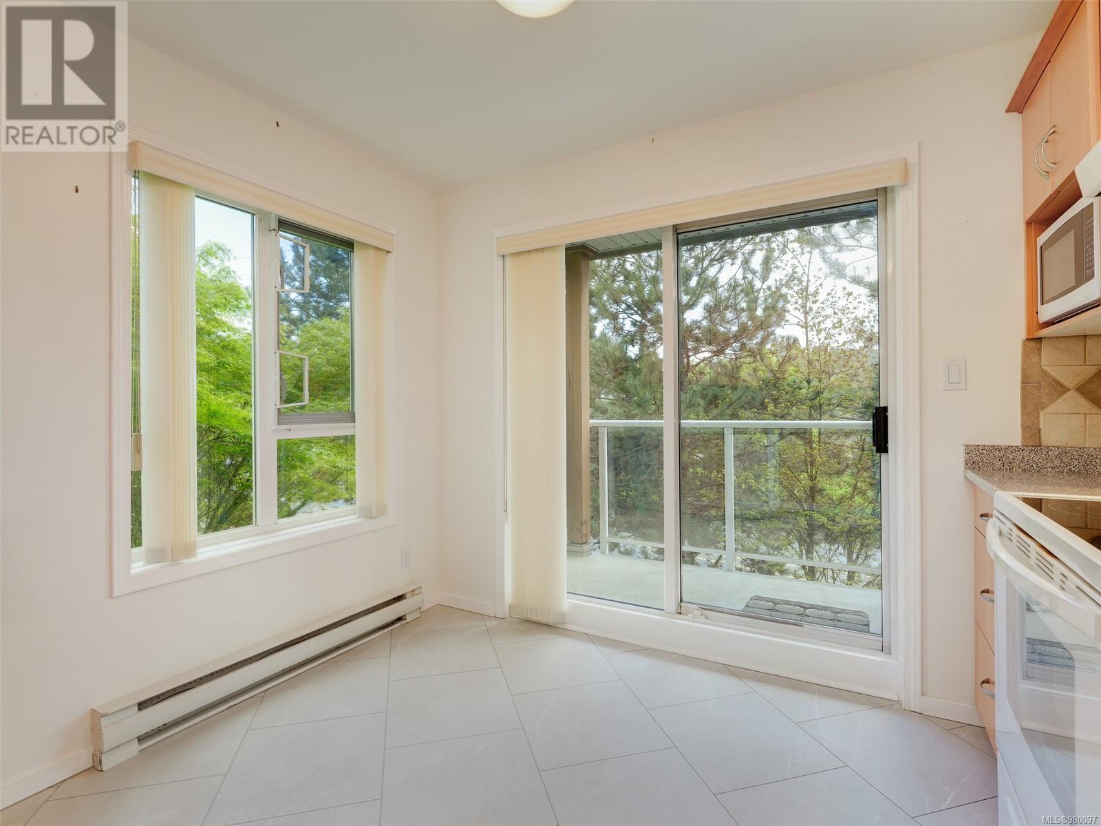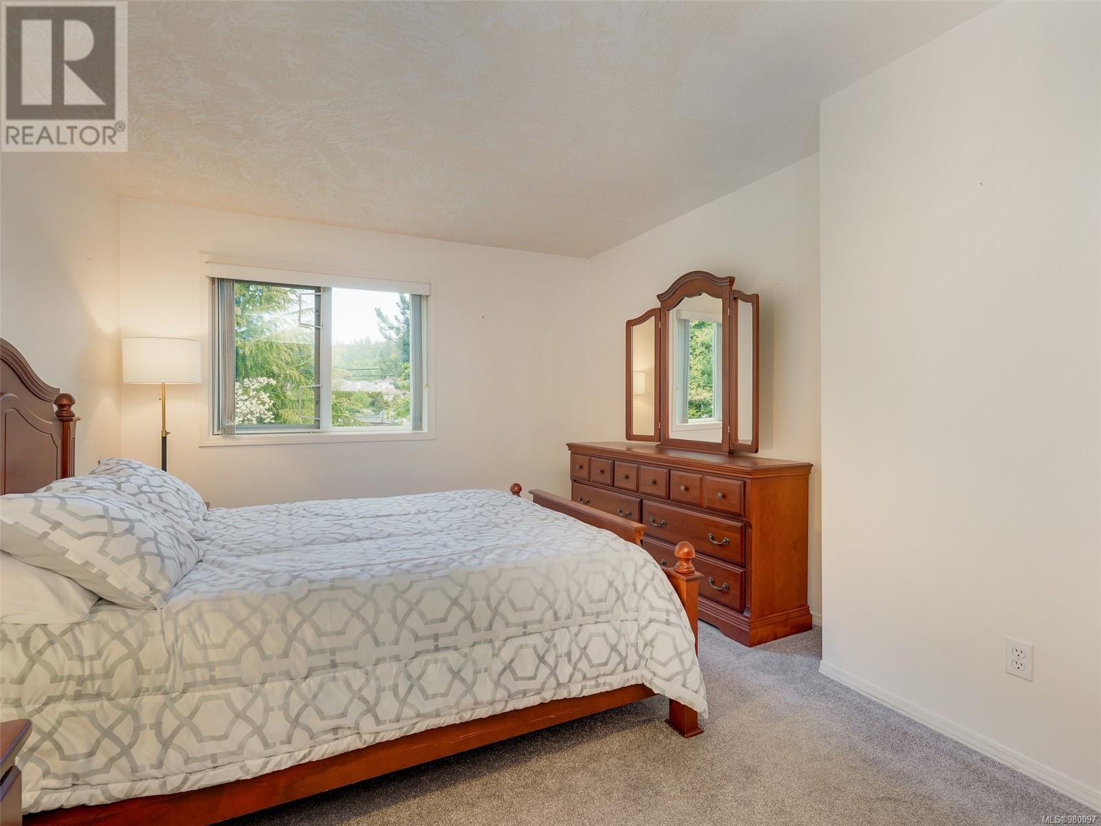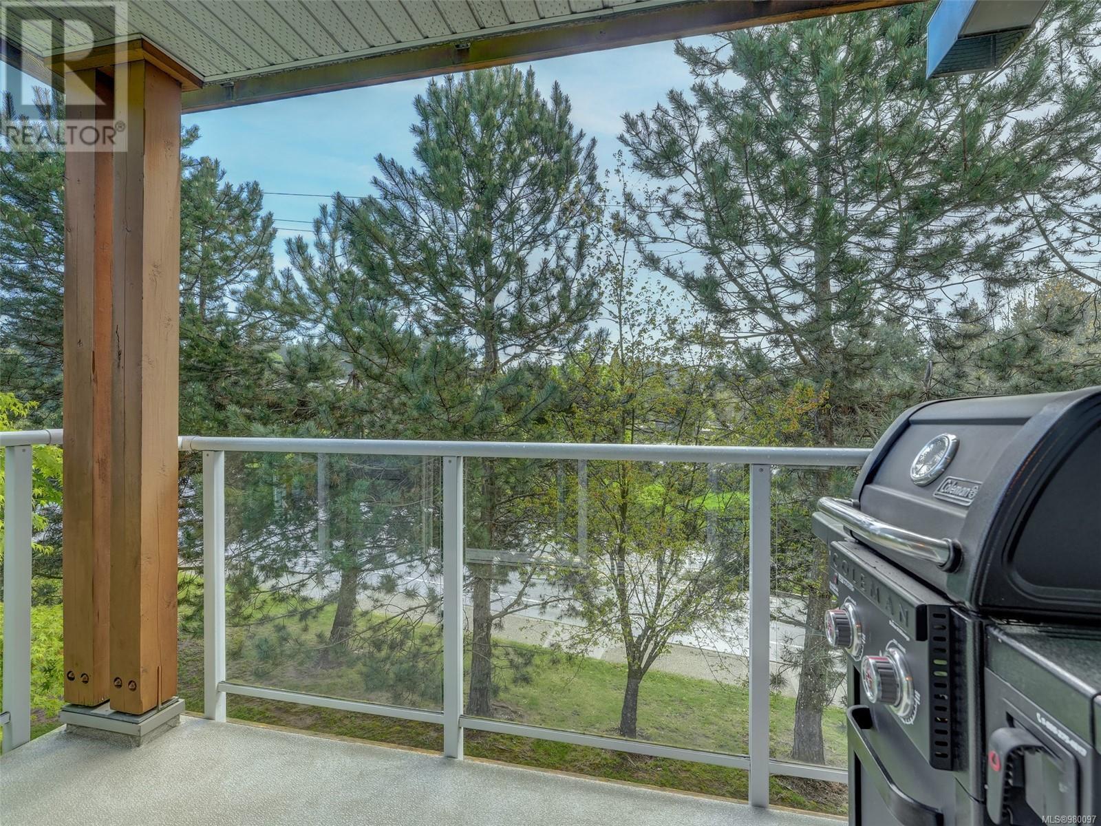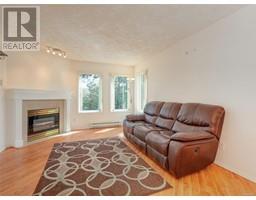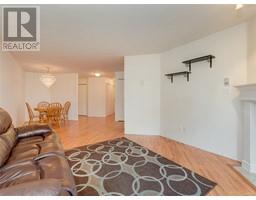2 Bedroom
2 Bathroom
1056 sqft
Fireplace
None
Baseboard Heaters
$564,900Maintenance,
$398 Monthly
This 2 bed/2 bath condo is situated in a picturesque area of Royal Oak, just a stone's throw from Elk and Beaver Lakes. Residents enjoy easy access to a plethora of amenities, including lakeside walking trails, Broadmead Shopping Centre, Commonwealth Pool, and more. Unwind on cool evenings by the gas fireplace (conveniently covered by the strata fee). The primary bedroom offers generous storage with a walk-through closet leading to a 4-piece ensuite. Additional conveniences such as in-suite laundry, secure underground parking, and extra storage spaces elevate the appeal of this charming unit. With no age restrictions and allowances for rentals and pets, coupled with its superior construction, this property holds significant allure for prospective buyers. Rest assured, regardless of your plans for occupancy, you can take comfort in the meticulous care that has been devoted to this condo. Great value in today's market. (id:46227)
Property Details
|
MLS® Number
|
980097 |
|
Property Type
|
Single Family |
|
Neigbourhood
|
Royal Oak |
|
Community Name
|
Park Royal Place |
|
Community Features
|
Pets Allowed, Family Oriented |
|
Features
|
Curb & Gutter |
|
Parking Space Total
|
1 |
|
Plan
|
Vis2982 |
Building
|
Bathroom Total
|
2 |
|
Bedrooms Total
|
2 |
|
Constructed Date
|
1994 |
|
Cooling Type
|
None |
|
Fireplace Present
|
Yes |
|
Fireplace Total
|
1 |
|
Heating Fuel
|
Electric, Natural Gas |
|
Heating Type
|
Baseboard Heaters |
|
Size Interior
|
1056 Sqft |
|
Total Finished Area
|
1056 Sqft |
|
Type
|
Apartment |
Parking
Land
|
Acreage
|
No |
|
Size Irregular
|
1120 |
|
Size Total
|
1120 Sqft |
|
Size Total Text
|
1120 Sqft |
|
Zoning Type
|
Residential |
Rooms
| Level |
Type |
Length |
Width |
Dimensions |
|
Main Level |
Balcony |
11 ft |
5 ft |
11 ft x 5 ft |
|
Main Level |
Bedroom |
12 ft |
9 ft |
12 ft x 9 ft |
|
Main Level |
Ensuite |
|
|
4-Piece |
|
Main Level |
Primary Bedroom |
16 ft |
11 ft |
16 ft x 11 ft |
|
Main Level |
Bathroom |
|
|
4-Piece |
|
Main Level |
Kitchen |
13 ft |
10 ft |
13 ft x 10 ft |
|
Main Level |
Dining Room |
10 ft |
10 ft |
10 ft x 10 ft |
|
Main Level |
Living Room |
18 ft |
12 ft |
18 ft x 12 ft |
|
Main Level |
Entrance |
12 ft |
5 ft |
12 ft x 5 ft |
https://www.realtor.ca/real-estate/27614679/308-490-marsett-pl-saanich-royal-oak





