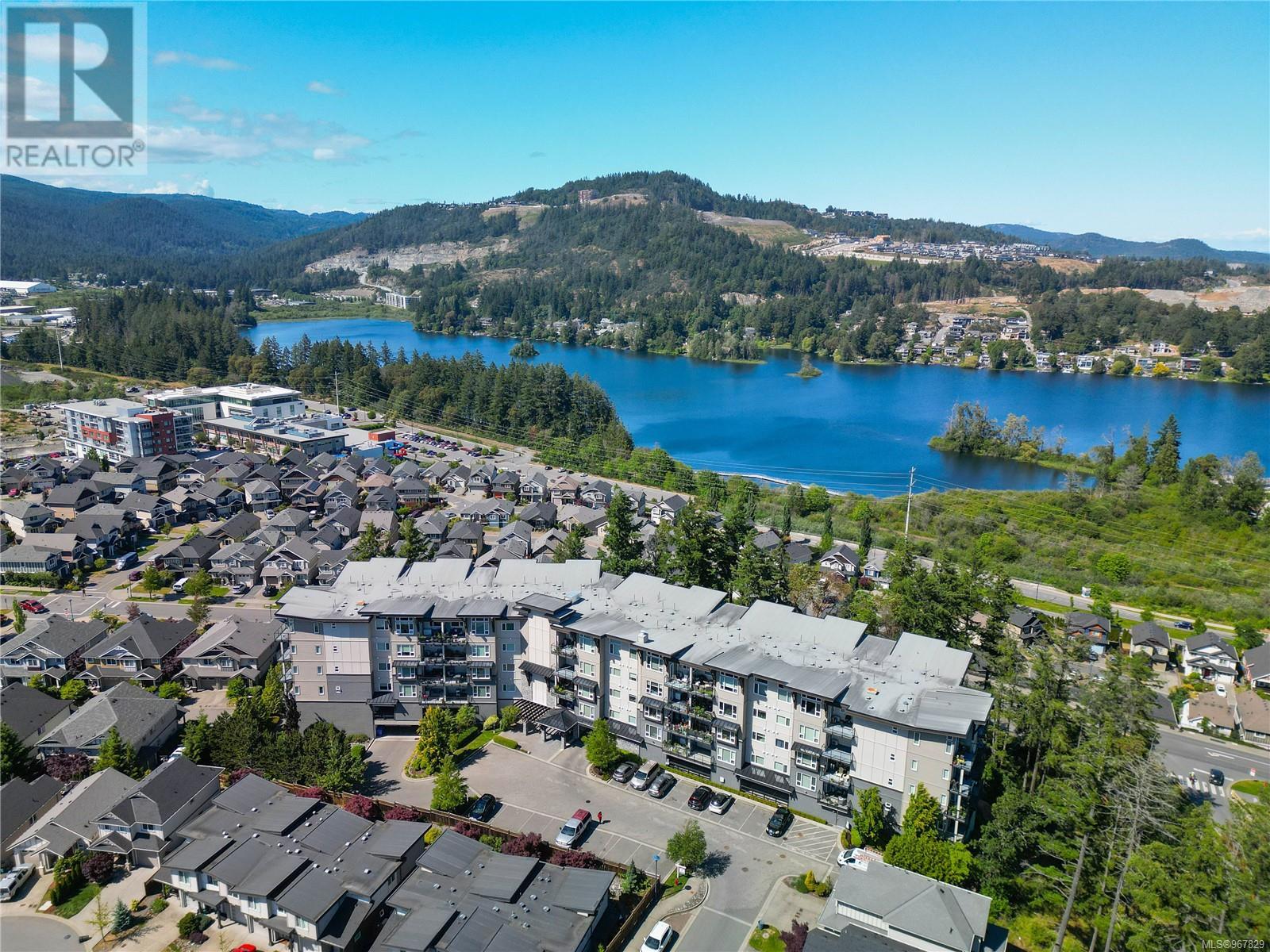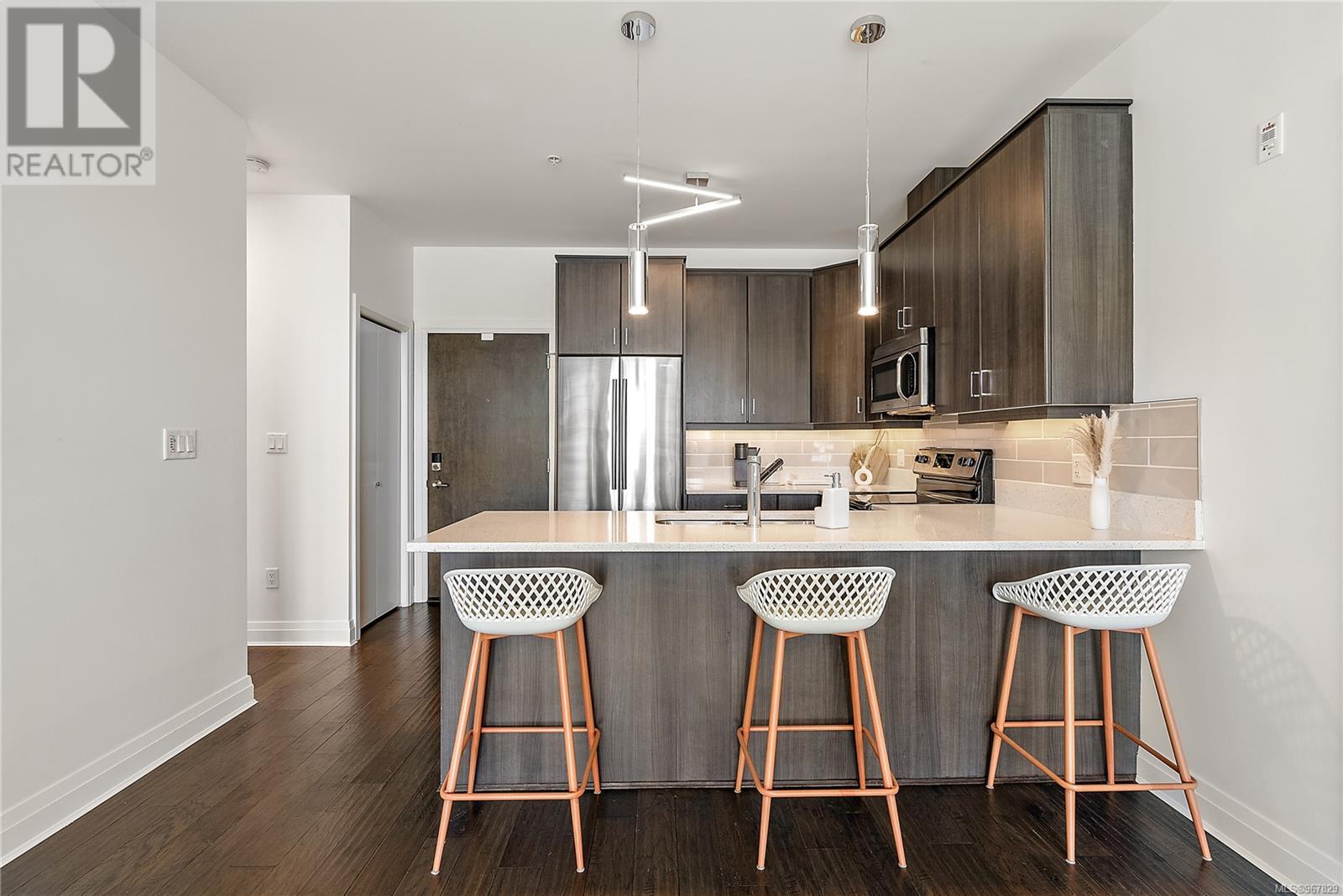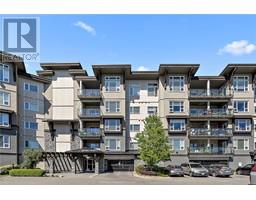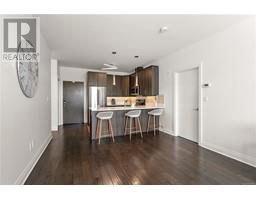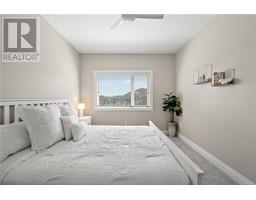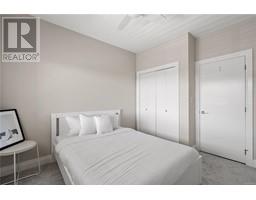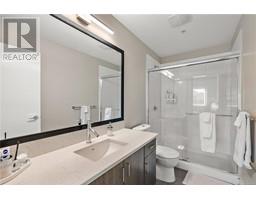308 1145 Sikorsky Rd Langford, British Columbia V9B 0M8
$559,900Maintenance,
$473.59 Monthly
Maintenance,
$473.59 MonthlyWelcome home to unit 308 at Glen Heights, a prestigious residence offering unparalleled views and lakeside living in the award-winning Westhills community. This spacious 2-bed, 2-bath unit boasts abundant natural light, situated on the premium south-facing side of the building. Enjoy the freshly painted interior, along with one of the few oversized decks for private relaxation. Recent updates feature new carpeting, LG Washtower, LED lighting throughout, and modern fixtures. The unit includes stainless appliances, a large walk-in closet, electric fireplace, window coverings, radiant in-floor heating, gated parking, and extra storage. Enjoy your low monthly expenses with radiant geothermal heating and hot water included in your strata. Conveniently located near Westshore's top amenities and activities, this home is a must-see on your list! (id:46227)
Open House
This property has open houses!
12:00 pm
Ends at:2:00 pm
OPEN HOUSE Saturday Nov 6th from 12-2. Call 250 419 1876 for entry
Property Details
| MLS® Number | 967829 |
| Property Type | Single Family |
| Neigbourhood | Westhills |
| Community Name | Glenheights at Westhills |
| Community Features | Pets Allowed, Family Oriented |
| Features | Irregular Lot Size |
| Parking Space Total | 1 |
| Plan | Eps941 |
| View Type | Mountain View |
Building
| Bathroom Total | 2 |
| Bedrooms Total | 2 |
| Architectural Style | Westcoast |
| Constructed Date | 2012 |
| Cooling Type | None |
| Fireplace Present | Yes |
| Fireplace Total | 1 |
| Heating Fuel | Geo Thermal, Other |
| Heating Type | Other |
| Size Interior | 1006 Sqft |
| Total Finished Area | 895 Sqft |
| Type | Apartment |
Parking
| Underground |
Land
| Acreage | No |
| Size Irregular | 895 |
| Size Total | 895 Sqft |
| Size Total Text | 895 Sqft |
| Zoning Type | Residential |
Rooms
| Level | Type | Length | Width | Dimensions |
|---|---|---|---|---|
| Main Level | Bedroom | 11'8 x 10'4 | ||
| Main Level | Ensuite | 3-Piece | ||
| Main Level | Bathroom | 4-Piece | ||
| Main Level | Primary Bedroom | 10'3 x 14'2 | ||
| Main Level | Kitchen | 8'9 x 8'3 | ||
| Main Level | Dining Room | 7'0 x 7'0 | ||
| Main Level | Living Room | 12'6 x 11'10 | ||
| Main Level | Balcony | 10'5 x 10'0 |
https://www.realtor.ca/real-estate/27059696/308-1145-sikorsky-rd-langford-westhills


