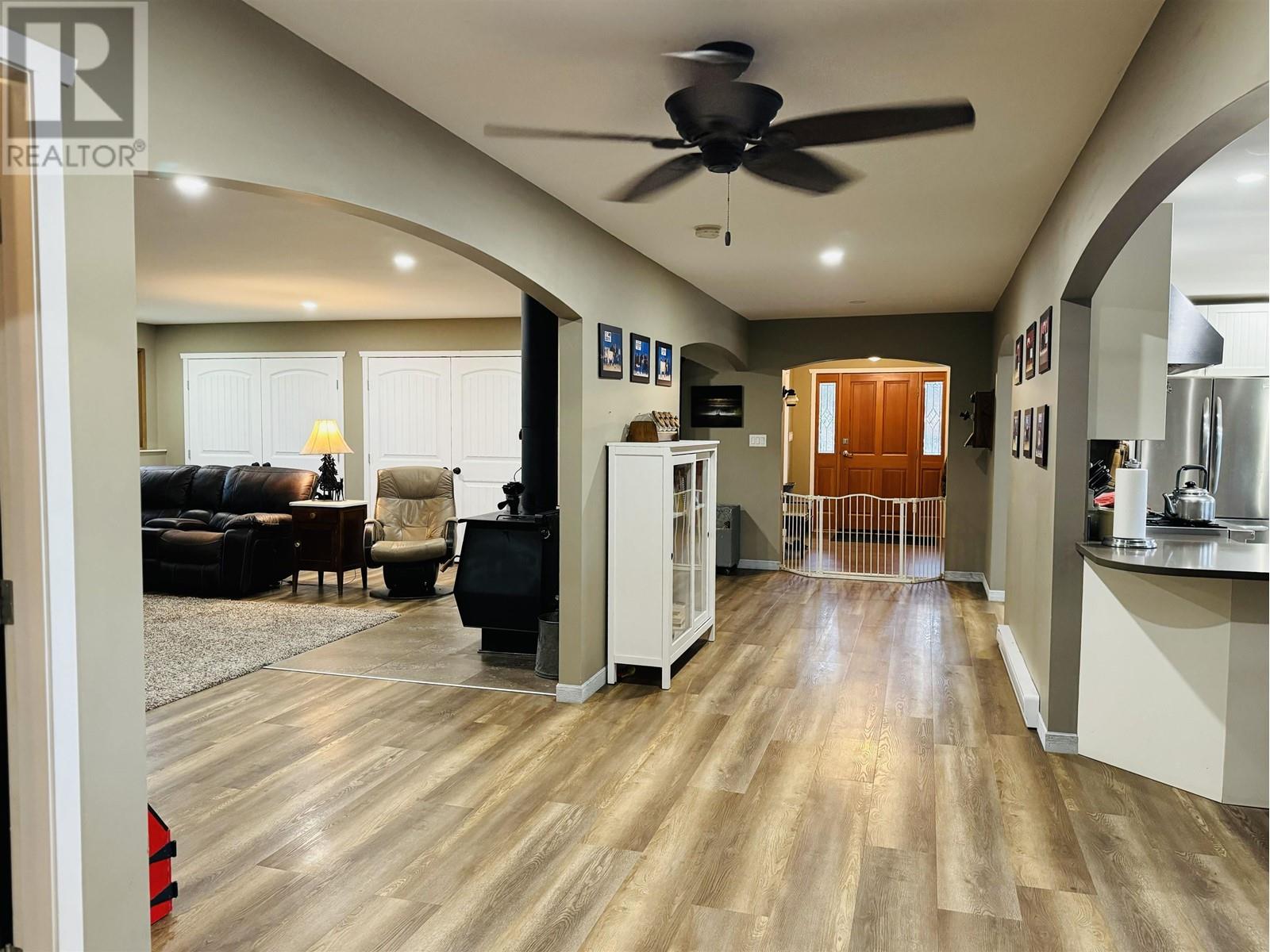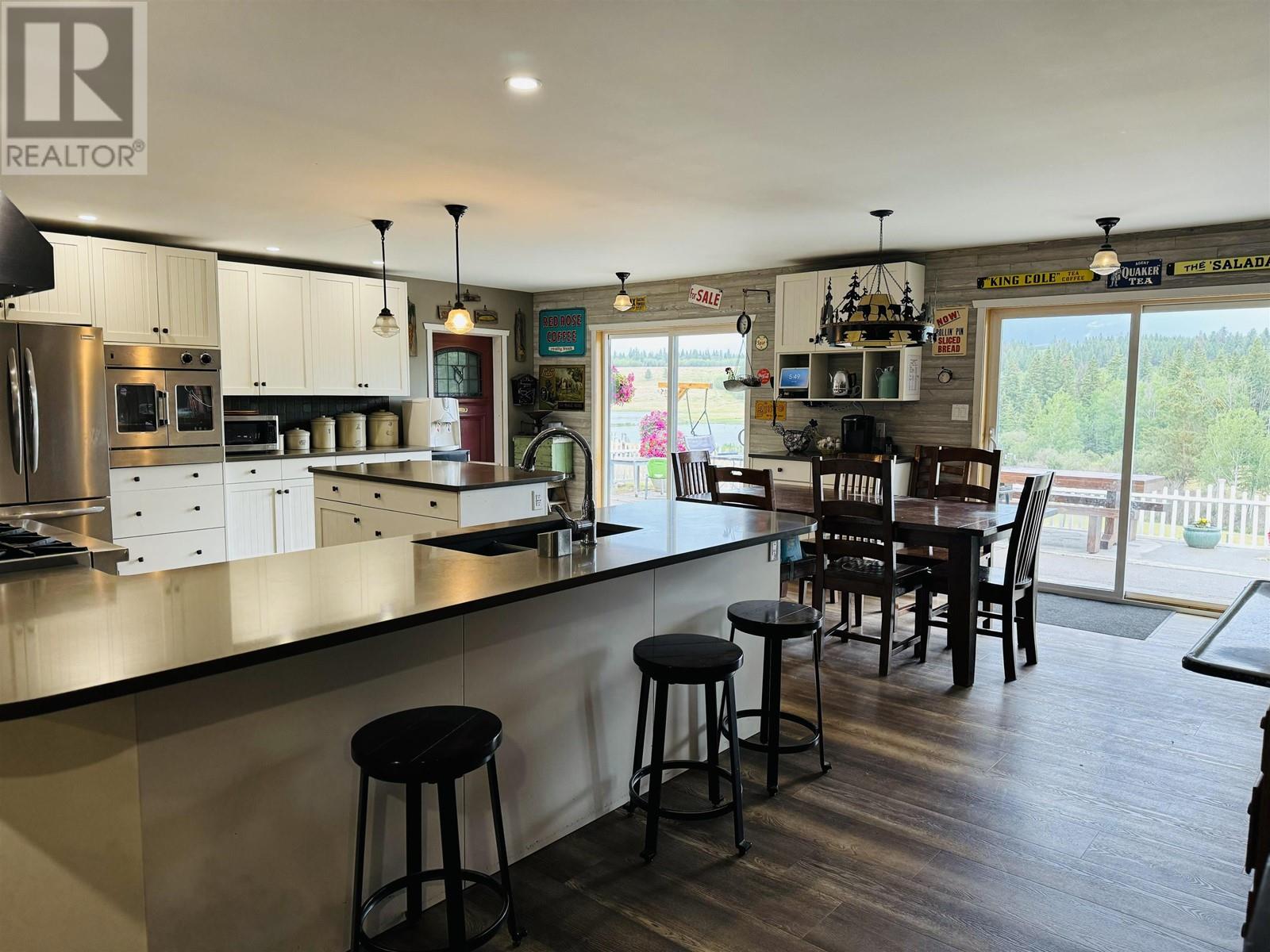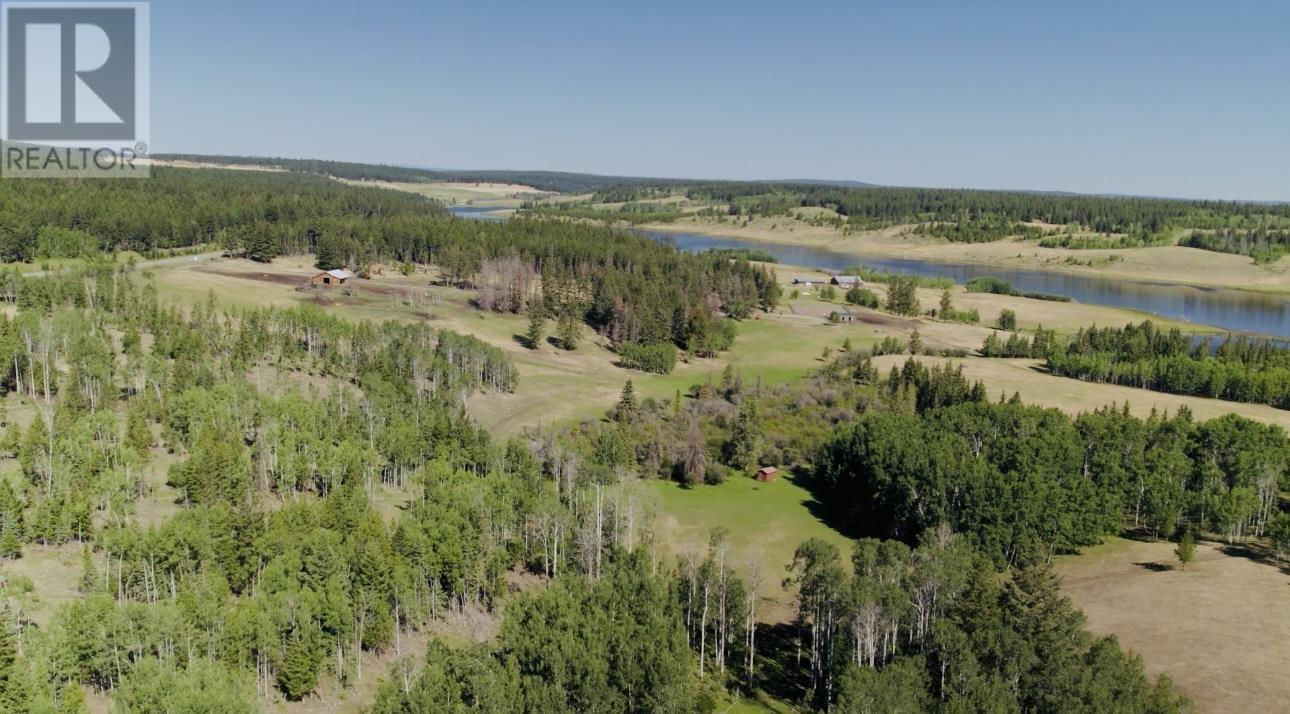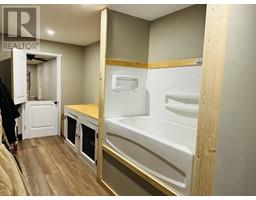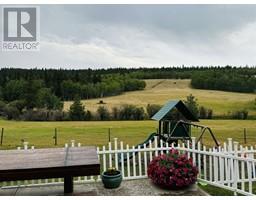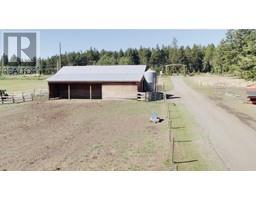6 Bedroom
3 Bathroom
3825 sqft
Ranch
Fireplace
Baseboard Heaters
Acreage
$1,259,000
INCREDIBLY opportunity to acquire a stunning 165.56 ACRES in the gorgeous valley of Springhouse BC! Rich with history, this valley is located within a 30 minute drive from the city of Williams Lake! Completely set up & ready for horses w/5 stall barn, HUGE outdoor sand riding arena, cattle farming w/large calving barn, both with power. There are 5 heated watering bowls & 3 water hydrants, 2 dog kennels, fenced and cross fenced, wrap around driveway and simply super private! RANCHER STYLE home has 6 bedrooms & 4.5 baths, 3 bdrms have ensuites! GORGEOUS, oversized kitchen w/granite countertops, impressive gas range w/pot filler, convection wall oven, chef's pantry, 2 living rooms, office, dog wash area which leads to one of the kennels out back! SECONDARY building has 3 suites for guests. (id:46227)
Property Details
|
MLS® Number
|
R2909976 |
|
Property Type
|
Single Family |
|
View Type
|
Lake View, Valley View |
Building
|
Bathroom Total
|
3 |
|
Bedrooms Total
|
6 |
|
Appliances
|
Washer, Dryer, Refrigerator, Stove, Dishwasher, Hot Tub |
|
Architectural Style
|
Ranch |
|
Basement Type
|
None |
|
Constructed Date
|
1978 |
|
Construction Style Attachment
|
Detached |
|
Fireplace Present
|
Yes |
|
Fireplace Total
|
2 |
|
Foundation Type
|
Concrete Perimeter |
|
Heating Fuel
|
Electric, Wood |
|
Heating Type
|
Baseboard Heaters |
|
Roof Material
|
Asphalt Shingle |
|
Roof Style
|
Conventional |
|
Stories Total
|
1 |
|
Size Interior
|
3825 Sqft |
|
Type
|
House |
|
Utility Water
|
Drilled Well |
Parking
Land
|
Acreage
|
Yes |
|
Size Irregular
|
165.56 |
|
Size Total
|
165.56 Ac |
|
Size Total Text
|
165.56 Ac |
Rooms
| Level |
Type |
Length |
Width |
Dimensions |
|
Main Level |
Kitchen |
24 ft ,4 in |
20 ft ,6 in |
24 ft ,4 in x 20 ft ,6 in |
|
Main Level |
Living Room |
24 ft ,4 in |
20 ft ,6 in |
24 ft ,4 in x 20 ft ,6 in |
|
Main Level |
Primary Bedroom |
24 ft ,4 in |
13 ft ,9 in |
24 ft ,4 in x 13 ft ,9 in |
|
Main Level |
Bedroom 2 |
11 ft ,1 in |
13 ft ,9 in |
11 ft ,1 in x 13 ft ,9 in |
|
Main Level |
Bedroom 3 |
10 ft ,1 in |
13 ft ,9 in |
10 ft ,1 in x 13 ft ,9 in |
|
Main Level |
Bedroom 4 |
11 ft ,1 in |
10 ft ,1 in |
11 ft ,1 in x 10 ft ,1 in |
|
Main Level |
Bedroom 5 |
10 ft ,1 in |
11 ft ,1 in |
10 ft ,1 in x 11 ft ,1 in |
|
Main Level |
Bedroom 6 |
11 ft ,1 in |
13 ft ,8 in |
11 ft ,1 in x 13 ft ,8 in |
|
Main Level |
Pantry |
16 ft ,9 in |
14 ft ,2 in |
16 ft ,9 in x 14 ft ,2 in |
|
Main Level |
Foyer |
10 ft ,2 in |
10 ft ,9 in |
10 ft ,2 in x 10 ft ,9 in |
|
Main Level |
Office |
13 ft ,8 in |
10 ft ,1 in |
13 ft ,8 in x 10 ft ,1 in |
|
Main Level |
Family Room |
14 ft ,1 in |
20 ft ,1 in |
14 ft ,1 in x 20 ft ,1 in |
|
Main Level |
Flex Space |
6 ft ,1 in |
18 ft ,2 in |
6 ft ,1 in x 18 ft ,2 in |
|
Main Level |
Other |
6 ft ,3 in |
6 ft ,5 in |
6 ft ,3 in x 6 ft ,5 in |
|
Main Level |
Other |
2 ft ,6 in |
6 ft ,9 in |
2 ft ,6 in x 6 ft ,9 in |
|
Main Level |
Other |
2 ft |
2 ft ,7 in |
2 ft x 2 ft ,7 in |
|
Main Level |
Other |
2 ft ,7 in |
2 ft ,7 in |
2 ft ,7 in x 2 ft ,7 in |
|
Main Level |
Utility Room |
14 ft ,2 in |
7 ft |
14 ft ,2 in x 7 ft |
|
Main Level |
Laundry Room |
14 ft ,2 in |
7 ft |
14 ft ,2 in x 7 ft |
https://www.realtor.ca/real-estate/27228283/3075-dog-creek-road-williams-lake




