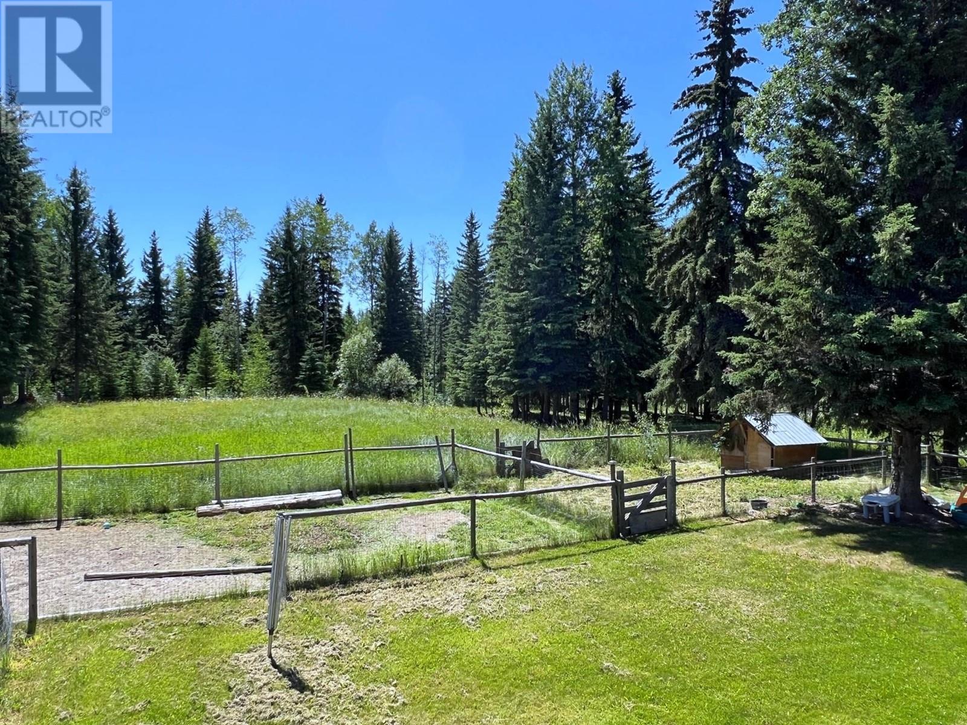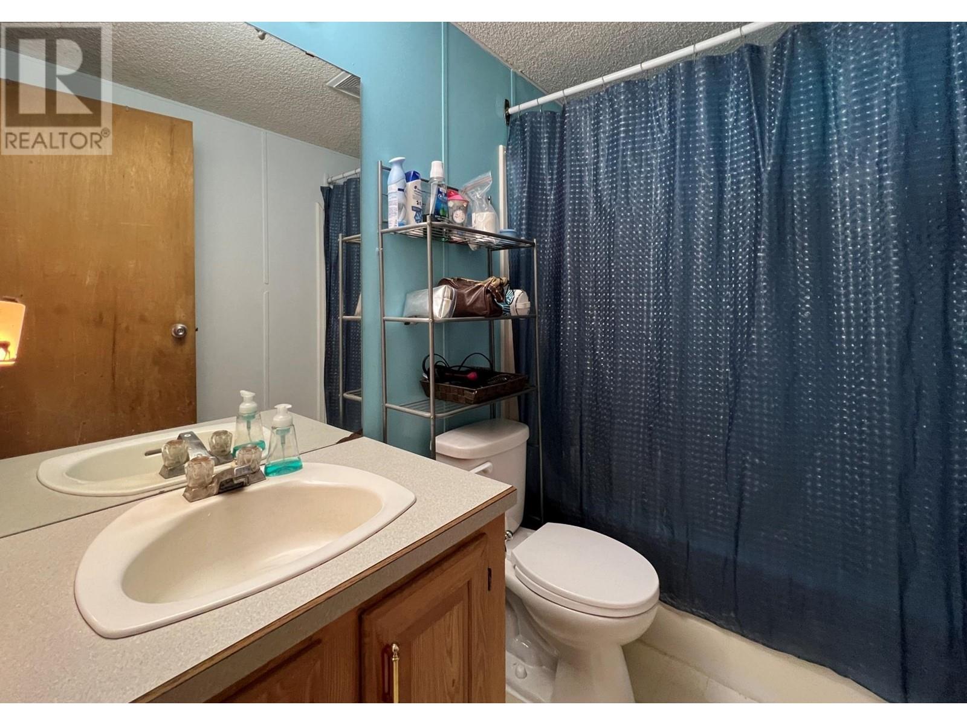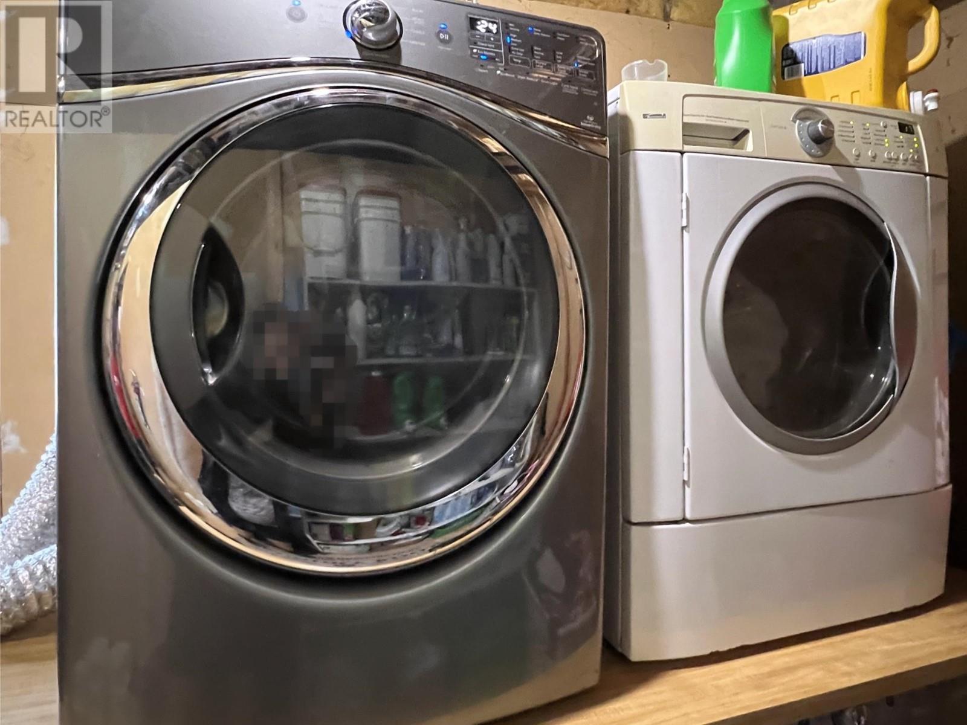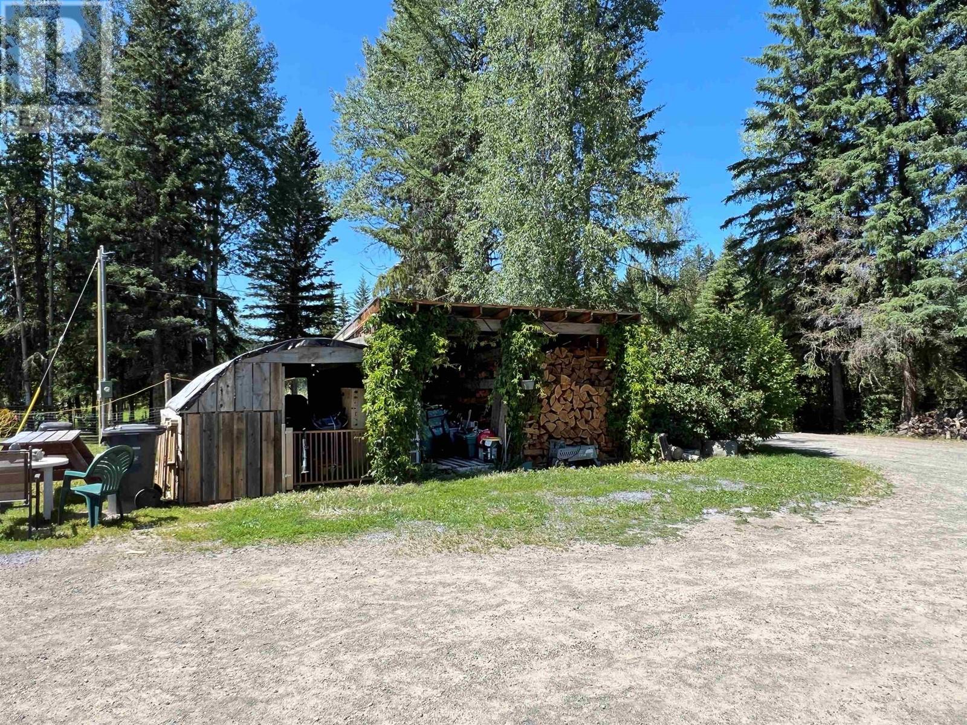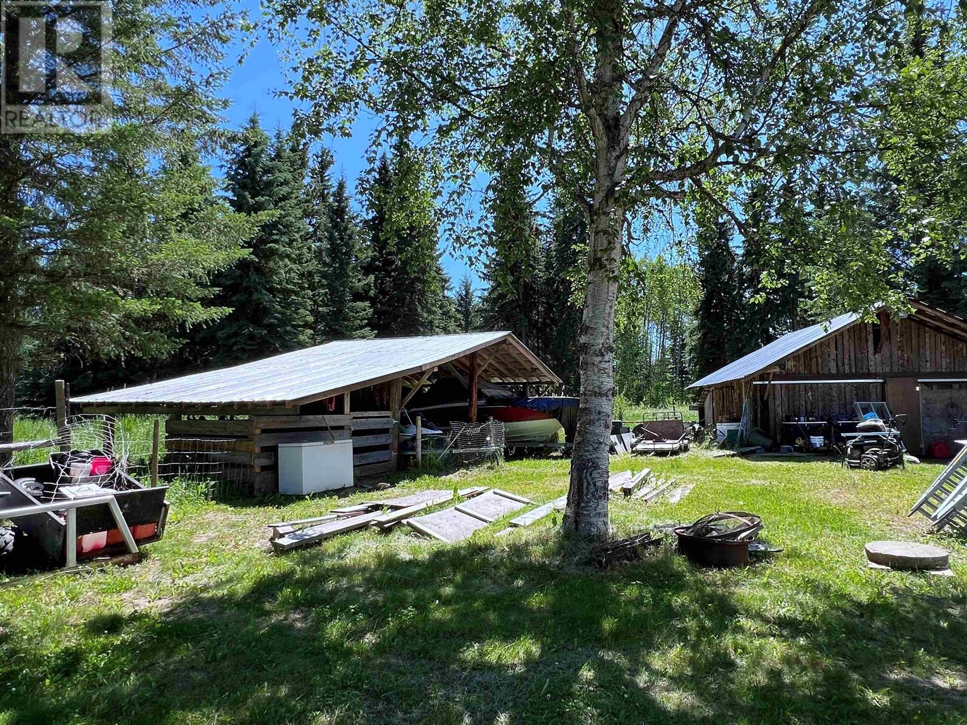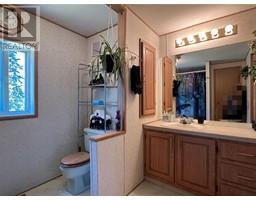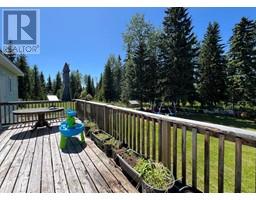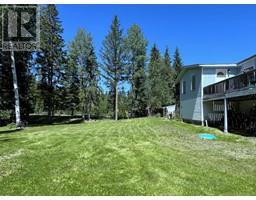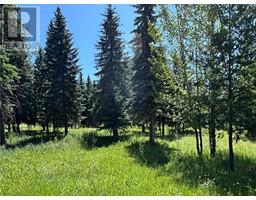6 Bedroom
3 Bathroom
3002 sqft
Forced Air
Acreage
$499,000
Affordable hobby farm on 5.43 sunny acres just 3 mins from Horsefly school & town amenities! This is a RARE home w/ 6 bedrms, 2.5 bths, family & rec rms, cold rm, attached workshop & tons of storage, ideal for a large family or generational living. Connected to BC Hydro (200Amp/2023 power pole), drilled well (tested @6.5 USgpm), septic & 2019 wood-electric furnace. The property is fenced & X-fenced with page-wire fencing for raising multiple types of livestock. Comes with 2 barns, 2 sheds, chicken coop & lamb shelter etc. Enjoy the large yards and ample parking options. The land is mixture of pasture & trees. Private setting near the end of a quiet a cul-de-sac, with Crown land just around the corner for recreation. RR2 zoning permits 2 dwelling units, plus home occupation, home industry & variety of non-residential uses. Horsefly is known for a fantastic family-oriented community, along w/ world-class fishing, amazing wildlife and scenery. Seize this opportunity for your lifestyle reset! *Poly-B replaced (id:46227)
Property Details
|
MLS® Number
|
R2906062 |
|
Property Type
|
Single Family |
Building
|
Bathroom Total
|
3 |
|
Bedrooms Total
|
6 |
|
Appliances
|
Washer, Dryer, Refrigerator, Stove, Dishwasher |
|
Basement Development
|
Partially Finished |
|
Basement Type
|
N/a (partially Finished) |
|
Constructed Date
|
1992 |
|
Construction Style Attachment
|
Detached |
|
Construction Style Other
|
Manufactured |
|
Foundation Type
|
Concrete Perimeter, Concrete Slab |
|
Heating Fuel
|
Electric, Wood |
|
Heating Type
|
Forced Air |
|
Roof Material
|
Asphalt Shingle |
|
Roof Style
|
Conventional |
|
Stories Total
|
2 |
|
Size Interior
|
3002 Sqft |
|
Type
|
Manufactured Home/mobile |
|
Utility Water
|
Drilled Well |
Parking
Land
|
Acreage
|
Yes |
|
Size Irregular
|
5.43 |
|
Size Total
|
5.43 Ac |
|
Size Total Text
|
5.43 Ac |
Rooms
| Level |
Type |
Length |
Width |
Dimensions |
|
Lower Level |
Bedroom 5 |
11 ft ,3 in |
12 ft ,1 in |
11 ft ,3 in x 12 ft ,1 in |
|
Lower Level |
Bedroom 6 |
11 ft ,1 in |
10 ft ,9 in |
11 ft ,1 in x 10 ft ,9 in |
|
Lower Level |
Family Room |
20 ft ,1 in |
11 ft ,6 in |
20 ft ,1 in x 11 ft ,6 in |
|
Lower Level |
Recreational, Games Room |
24 ft ,6 in |
15 ft |
24 ft ,6 in x 15 ft |
|
Lower Level |
Pantry |
9 ft |
5 ft |
9 ft x 5 ft |
|
Lower Level |
Workshop |
12 ft ,1 in |
9 ft ,2 in |
12 ft ,1 in x 9 ft ,2 in |
|
Lower Level |
Storage |
10 ft ,6 in |
5 ft ,1 in |
10 ft ,6 in x 5 ft ,1 in |
|
Lower Level |
Cold Room |
9 ft |
7 ft ,3 in |
9 ft x 7 ft ,3 in |
|
Lower Level |
Den |
9 ft ,9 in |
9 ft ,4 in |
9 ft ,9 in x 9 ft ,4 in |
|
Main Level |
Living Room |
24 ft ,7 in |
10 ft ,6 in |
24 ft ,7 in x 10 ft ,6 in |
|
Main Level |
Dining Room |
11 ft ,3 in |
11 ft ,3 in |
11 ft ,3 in x 11 ft ,3 in |
|
Main Level |
Kitchen |
17 ft ,7 in |
11 ft ,3 in |
17 ft ,7 in x 11 ft ,3 in |
|
Main Level |
Foyer |
9 ft ,4 in |
20 ft ,1 in |
9 ft ,4 in x 20 ft ,1 in |
|
Main Level |
Primary Bedroom |
13 ft ,2 in |
14 ft ,1 in |
13 ft ,2 in x 14 ft ,1 in |
|
Main Level |
Bedroom 2 |
11 ft ,8 in |
11 ft ,2 in |
11 ft ,8 in x 11 ft ,2 in |
|
Main Level |
Bedroom 3 |
11 ft ,6 in |
9 ft ,7 in |
11 ft ,6 in x 9 ft ,7 in |
|
Main Level |
Bedroom 4 |
12 ft ,1 in |
11 ft ,3 in |
12 ft ,1 in x 11 ft ,3 in |
https://www.realtor.ca/real-estate/27174521/3074-simmons-road-horsefly





