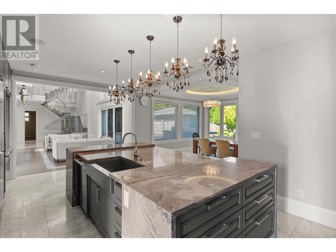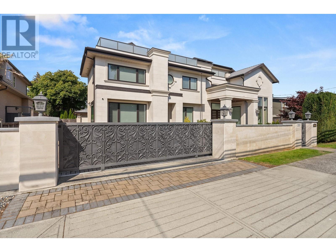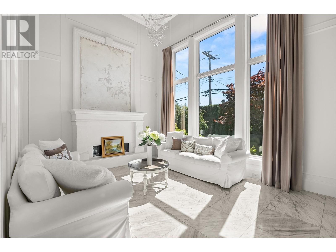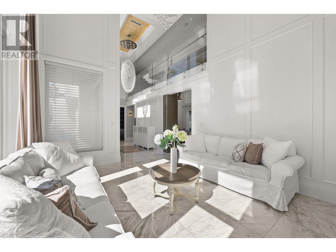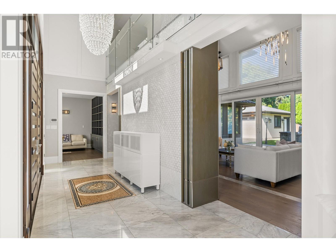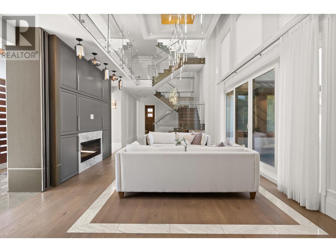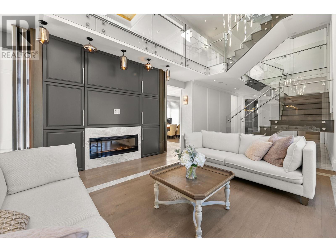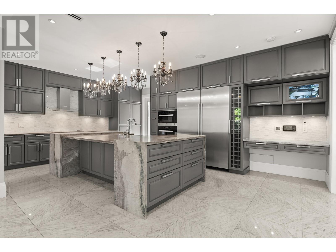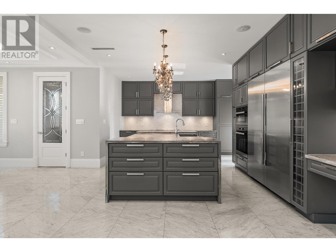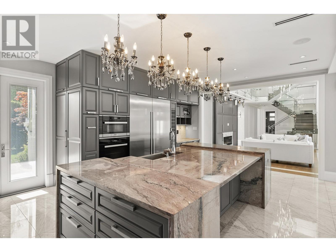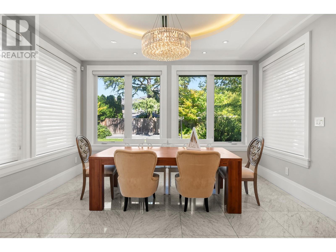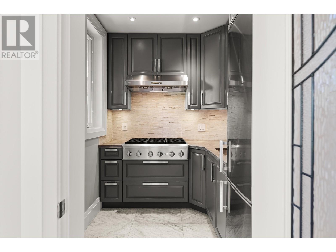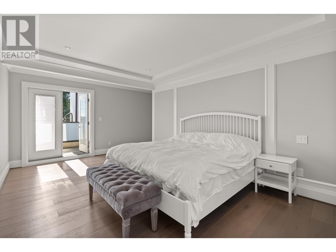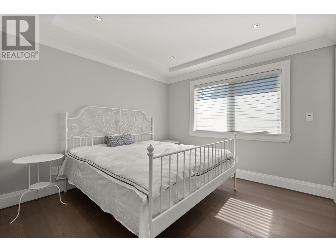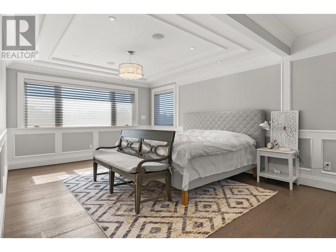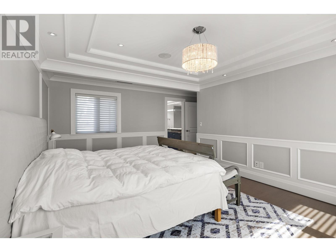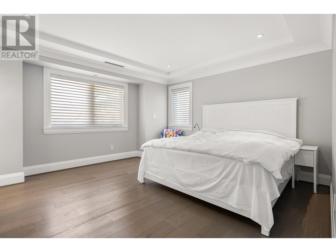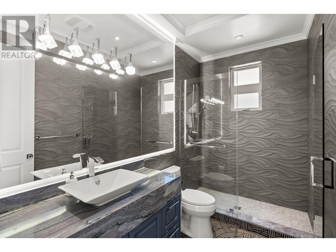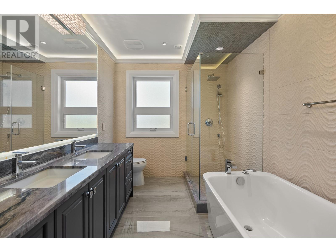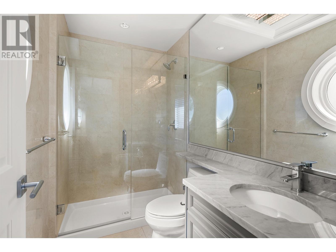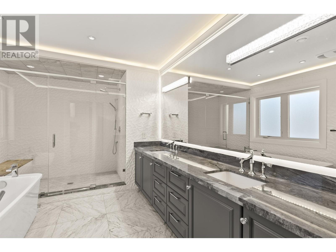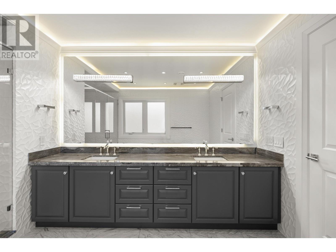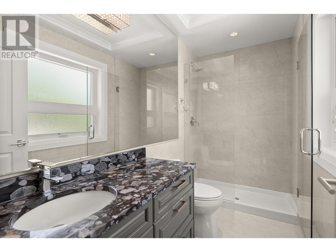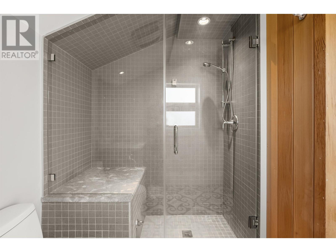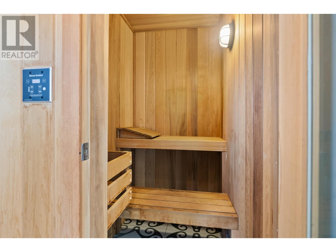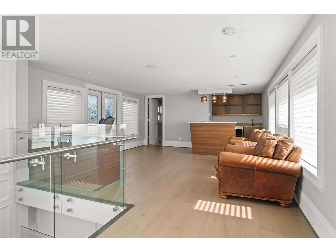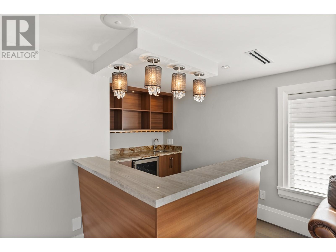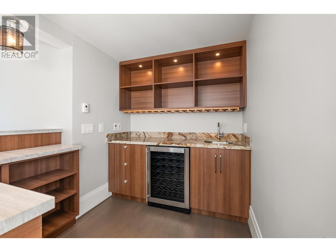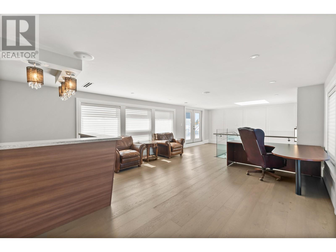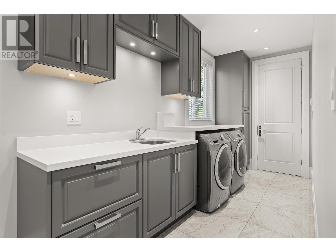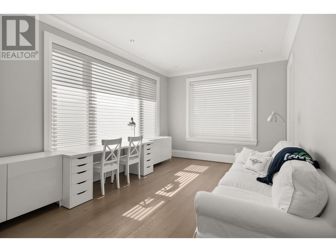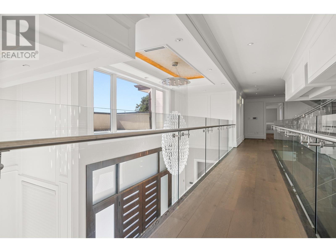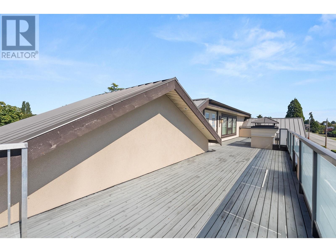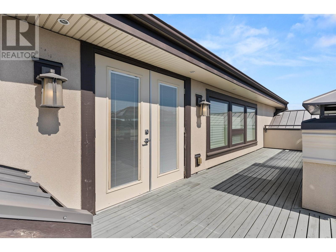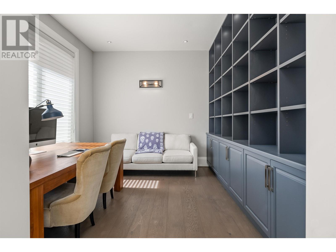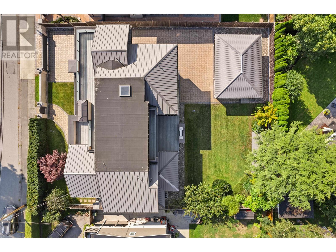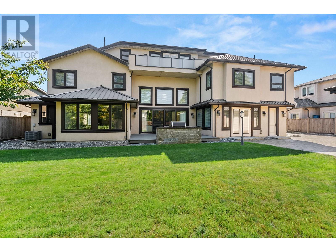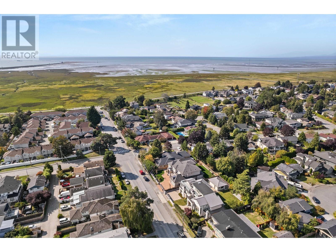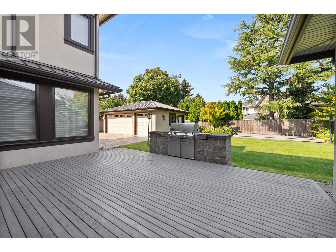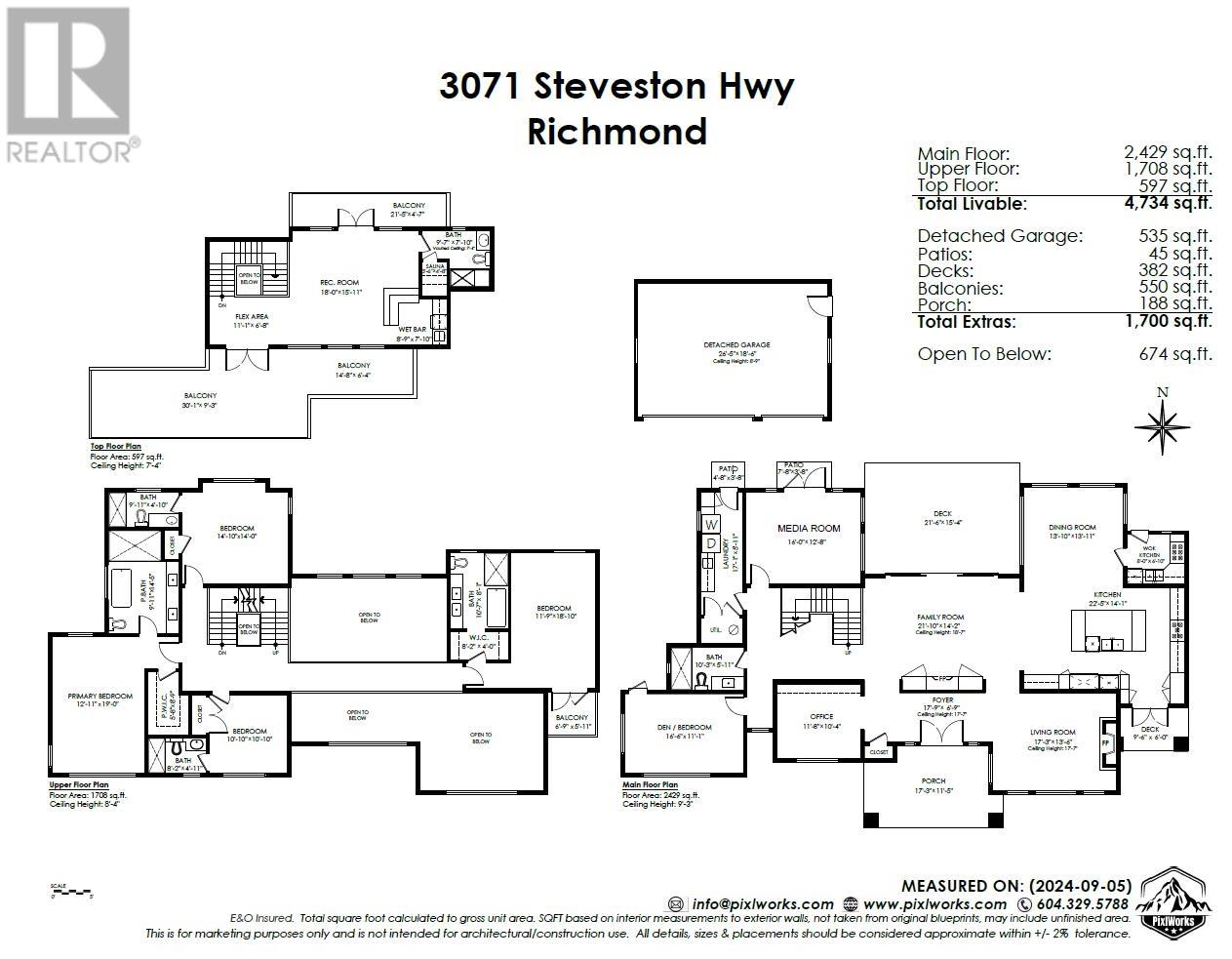5 Bedroom
6 Bathroom
4734 sqft
Fireplace
Air Conditioned
Hot Water, Radiant Heat
Garden Area
$3,998,800
One-of-a-kind luxury home near Steveston Village! Situated on an expansive 11,447 sq.ft. south-facing lot, this 4,700 sq.ft. custom home offers 5 bedrooms, a den, a media room, 6 bathrooms, and three meticulously designed levels. Inside, enjoy soaring ceilings, hardwood and European tile floors, and crystal chandeliers. The gourmet kitchen features Miele appliances, a breakfast bar, and separate wok kitchen --ideal for meals and entertaining. A recreation room with a wet bar and sauna opens to a rooftop deck, while a built-in BBQ patio enhances outdoor living. Additional features include A/C, HRV, a sound system, and smart home tech. Steps from Dyke trails, parks, and Steveston Village. (id:46227)
Property Details
|
MLS® Number
|
R2923537 |
|
Property Type
|
Single Family |
|
Amenities Near By
|
Marina, Shopping |
|
Features
|
Treed, Wet Bar |
|
Parking Space Total
|
3 |
|
View Type
|
View |
Building
|
Bathroom Total
|
6 |
|
Bedrooms Total
|
5 |
|
Amenities
|
Laundry - In Suite |
|
Appliances
|
All |
|
Constructed Date
|
2016 |
|
Construction Style Attachment
|
Detached |
|
Cooling Type
|
Air Conditioned |
|
Fire Protection
|
Security System, Sprinkler System-fire |
|
Fireplace Present
|
Yes |
|
Fireplace Total
|
2 |
|
Heating Type
|
Hot Water, Radiant Heat |
|
Size Interior
|
4734 Sqft |
|
Type
|
House |
Parking
Land
|
Acreage
|
No |
|
Land Amenities
|
Marina, Shopping |
|
Landscape Features
|
Garden Area |
|
Size Frontage
|
95 Ft |
|
Size Irregular
|
11447 |
|
Size Total
|
11447 Sqft |
|
Size Total Text
|
11447 Sqft |
https://www.realtor.ca/real-estate/27394620/3071-steveston-highway-richmond


