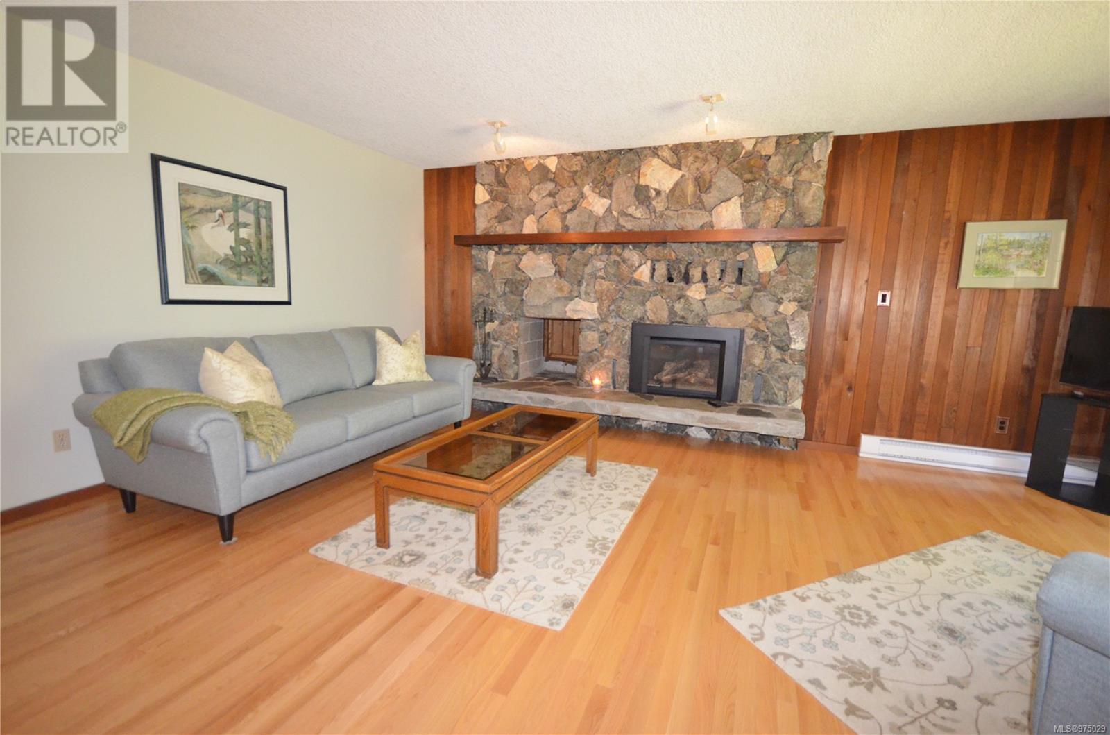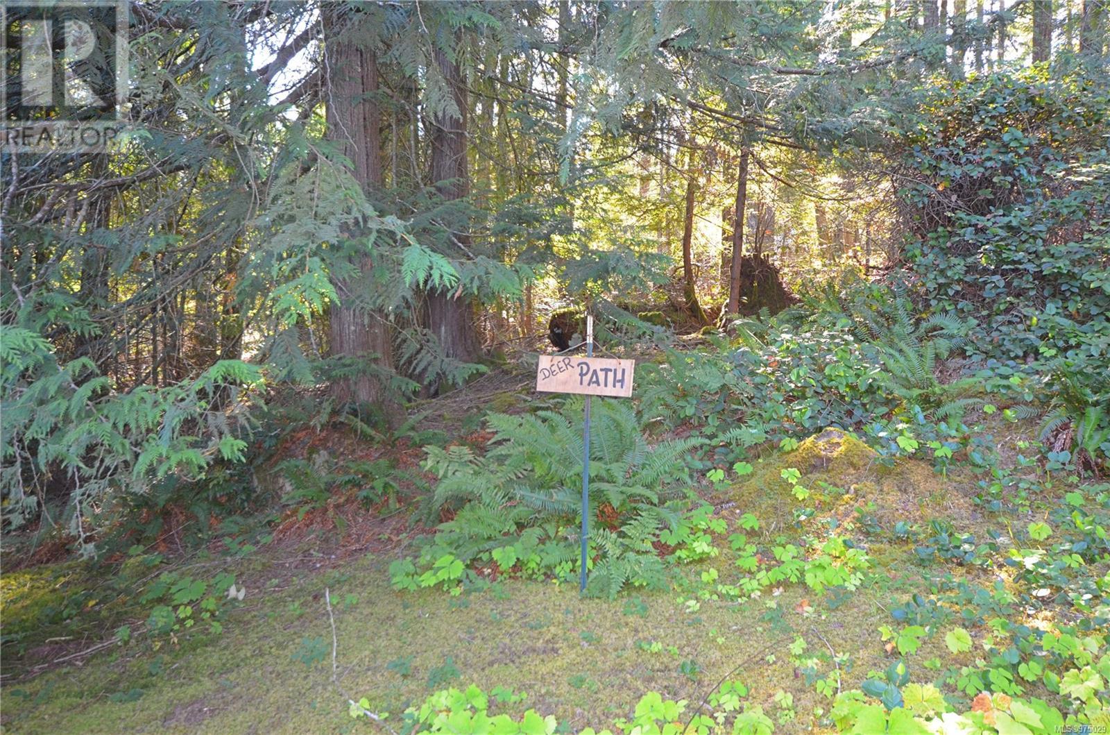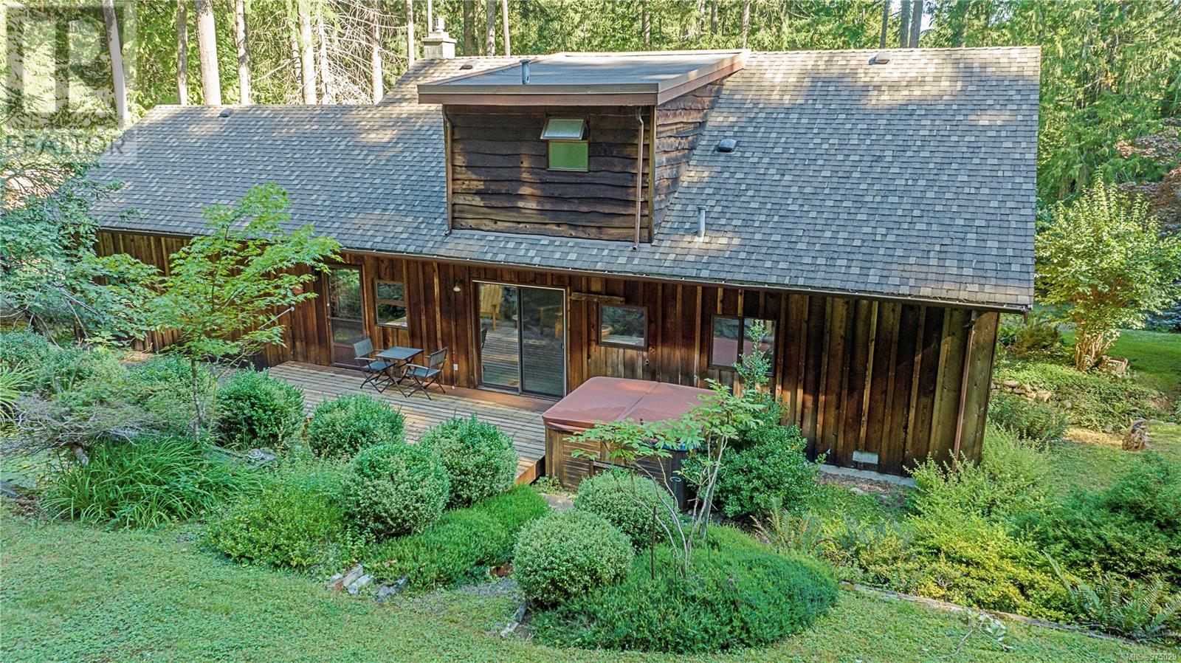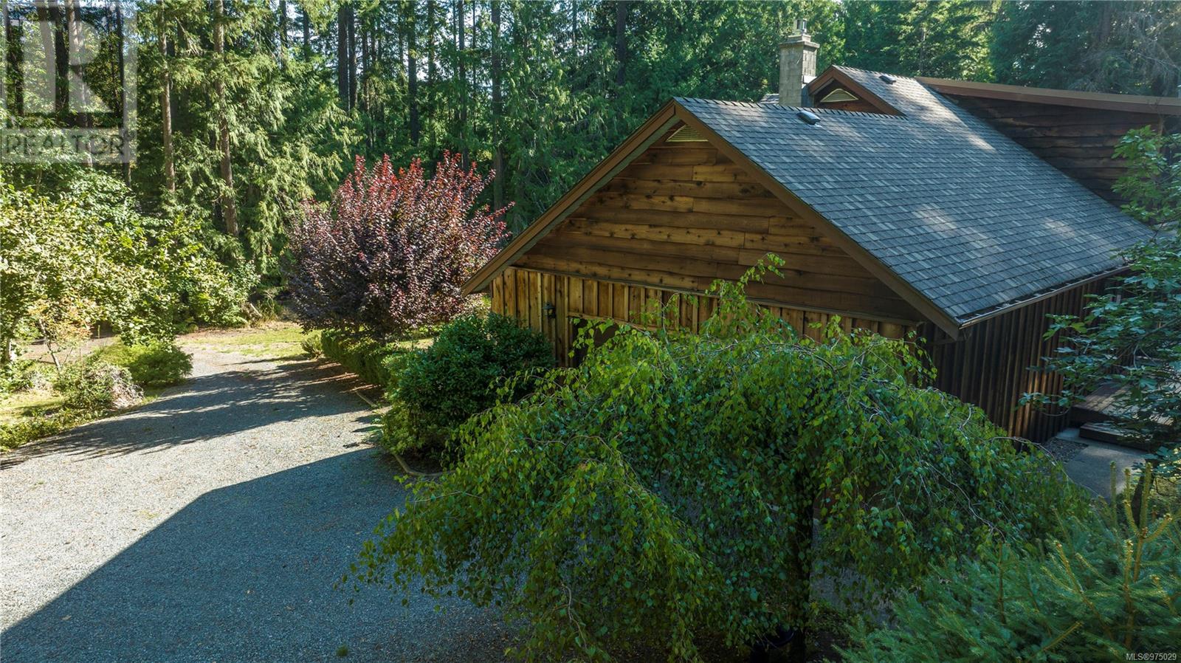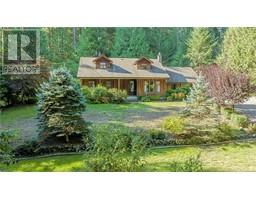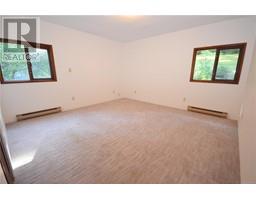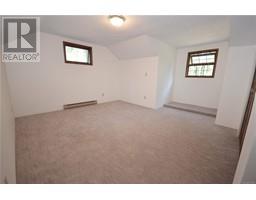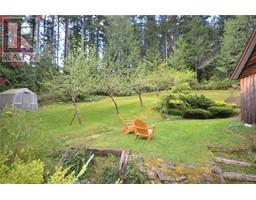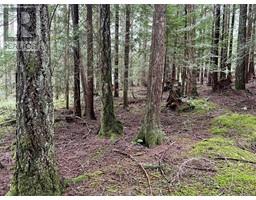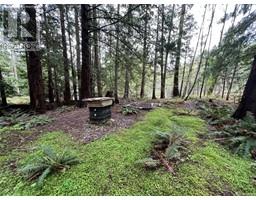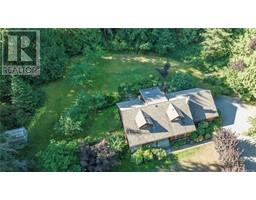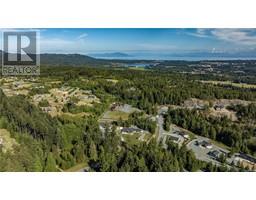4 Bedroom
2 Bathroom
1837 sqft
Fireplace
None
Baseboard Heaters
Acreage
$1,299,900
This stunning property offers the perfect blend of privacy and convenience, with a location just minutes from town in one of Nanaimo's most desirable areas of million dollar plus homes. The Cape Cod style home features 4 bedrooms, including a spacious primary bedroom on the main level, and two full bathrooms. With over 1800 square feet of living space, there is plenty of room for the whole family to spread out and relax. The 5.6 acres of gently sloping land offers endless possibilities, with ample timber and potential building sites. The property also boasts a beautiful private patio and yard area, ideal for enjoying the peaceful surroundings. In addition, the high-yield well on the property offers lots of water and the septic system is well maintained, providing peace of mind for the new owners. Just a short drive to Nanaimo amenities too. Don't miss out on this rare opportunity to own a piece of paradise. (id:46227)
Property Details
|
MLS® Number
|
975029 |
|
Property Type
|
Single Family |
|
Neigbourhood
|
South Jingle Pot |
|
Features
|
Acreage, Park Setting, Private Setting, Wooded Area, Other |
|
Parking Space Total
|
6 |
|
Plan
|
Vip30398 |
Building
|
Bathroom Total
|
2 |
|
Bedrooms Total
|
4 |
|
Constructed Date
|
1978 |
|
Cooling Type
|
None |
|
Fireplace Present
|
Yes |
|
Fireplace Total
|
1 |
|
Heating Fuel
|
Electric |
|
Heating Type
|
Baseboard Heaters |
|
Size Interior
|
1837 Sqft |
|
Total Finished Area
|
1837 Sqft |
|
Type
|
House |
Parking
Land
|
Acreage
|
Yes |
|
Size Irregular
|
5.6 |
|
Size Total
|
5.6 Ac |
|
Size Total Text
|
5.6 Ac |
|
Zoning Description
|
Ru1d |
|
Zoning Type
|
Residential |
Rooms
| Level |
Type |
Length |
Width |
Dimensions |
|
Second Level |
Bathroom |
|
|
4-Piece |
|
Second Level |
Bedroom |
|
12 ft |
Measurements not available x 12 ft |
|
Second Level |
Bedroom |
|
12 ft |
Measurements not available x 12 ft |
|
Main Level |
Bedroom |
|
|
11'2 x 10'0 |
|
Main Level |
Bathroom |
|
|
4-Piece |
|
Main Level |
Primary Bedroom |
|
|
13'3 x 12'11 |
|
Main Level |
Laundry Room |
|
|
10'11 x 8'4 |
|
Main Level |
Dining Room |
|
|
10'11 x 9'2 |
|
Main Level |
Kitchen |
|
|
11'10 x 7'9 |
|
Main Level |
Living Room |
|
|
20'0 x 12'11 |
https://www.realtor.ca/real-estate/27395151/3071-jameson-rd-nanaimo-south-jingle-pot









