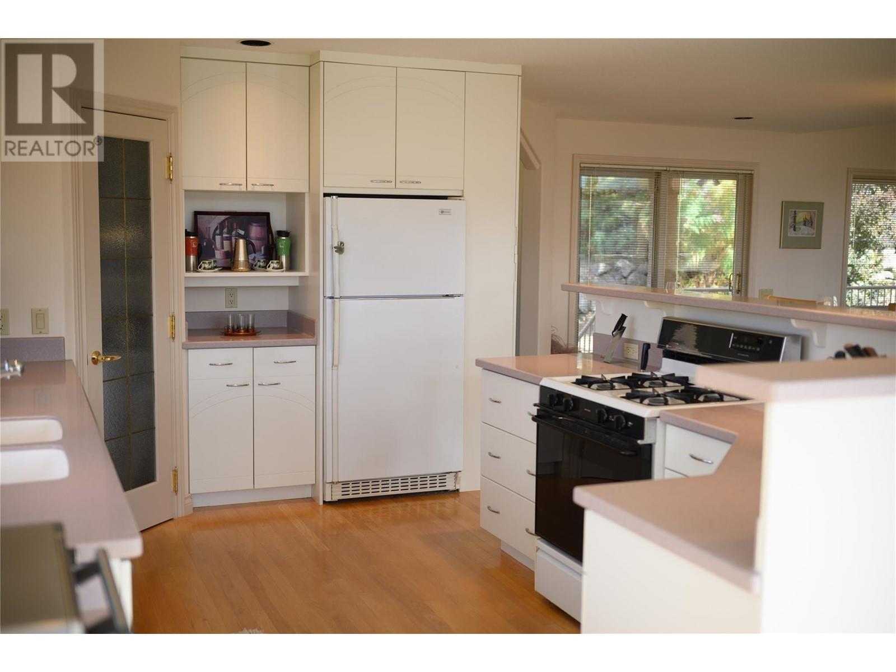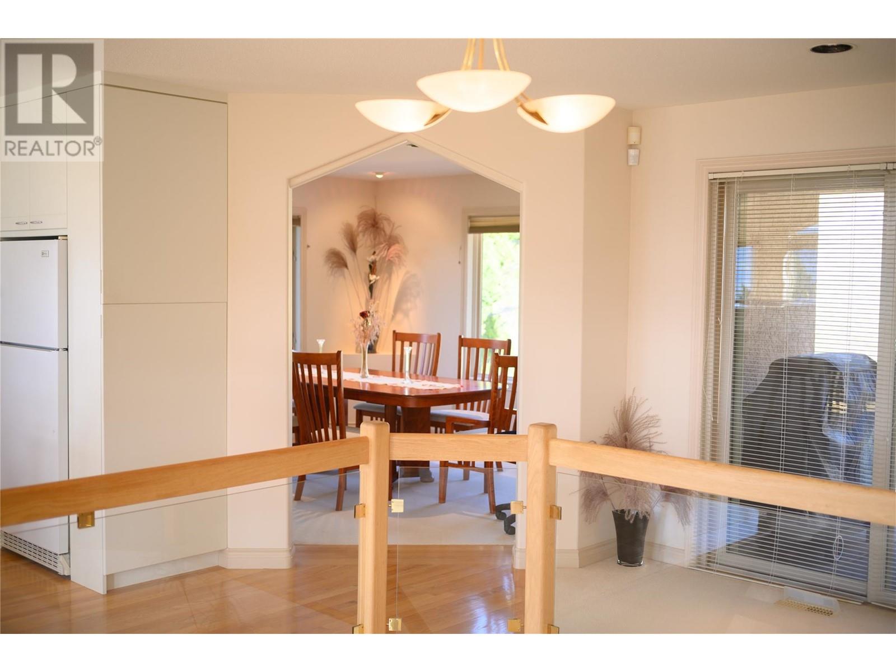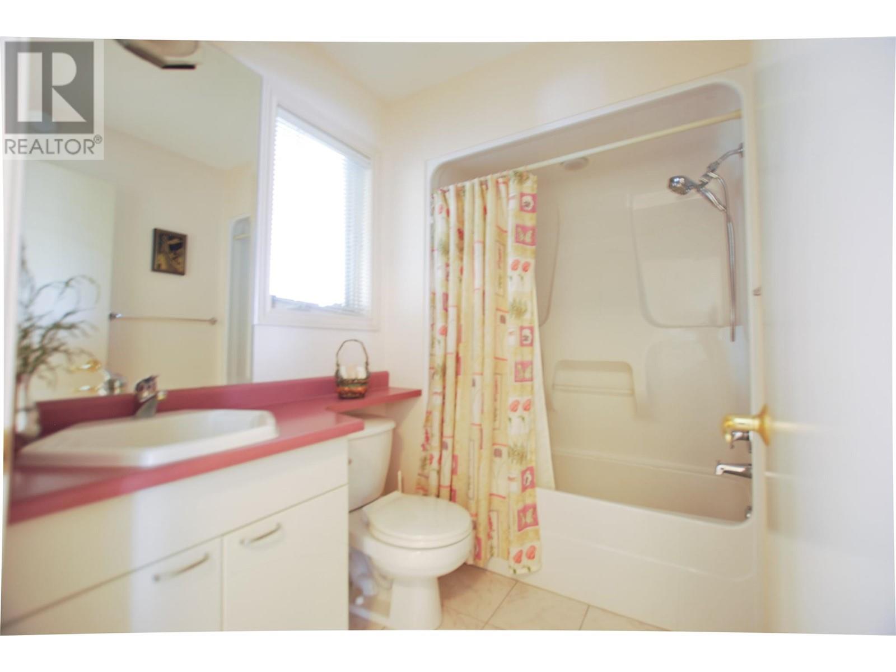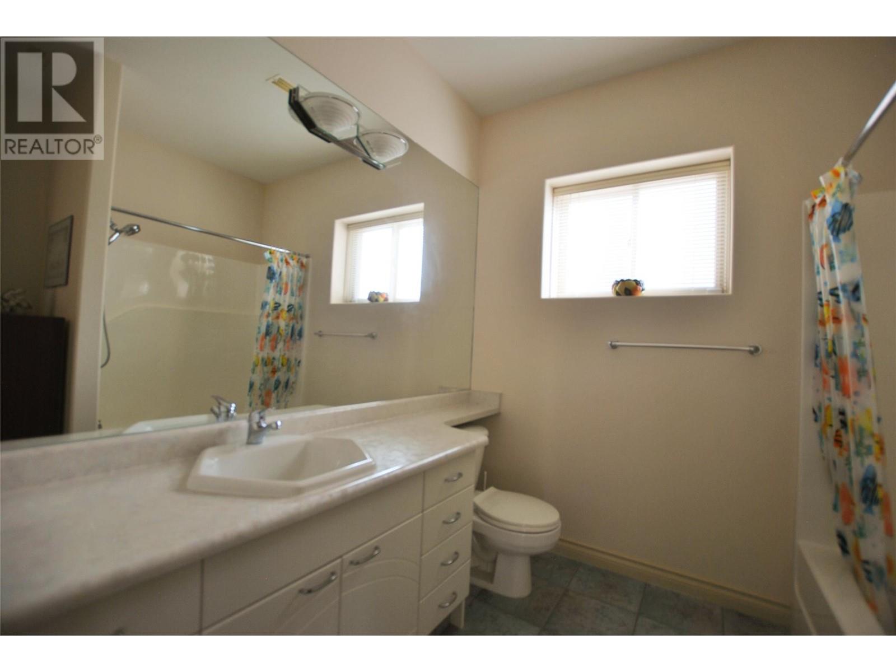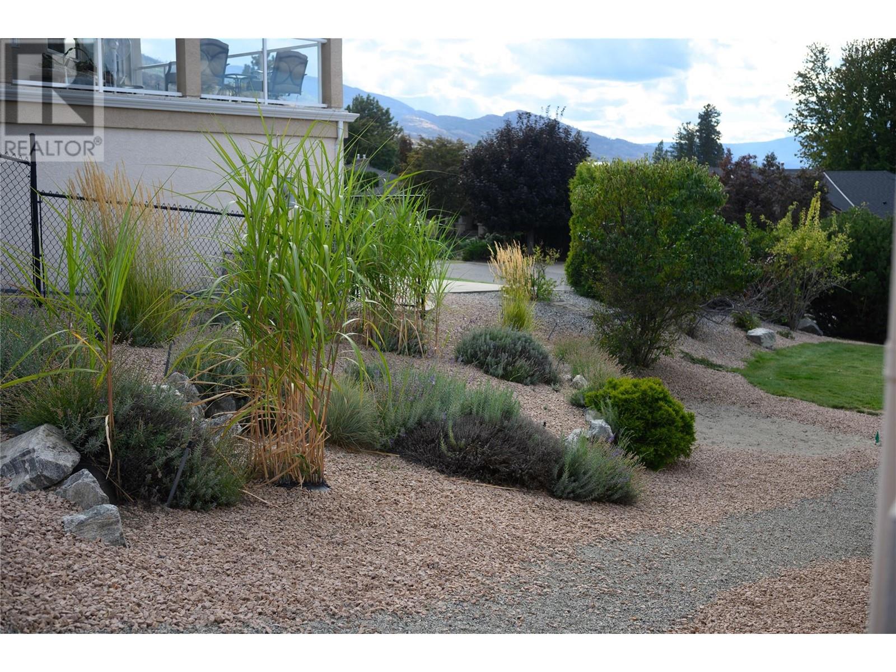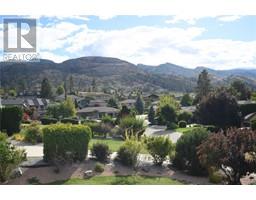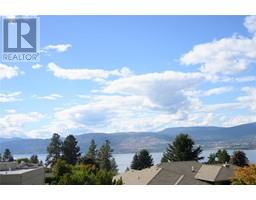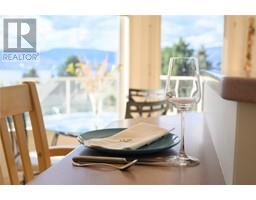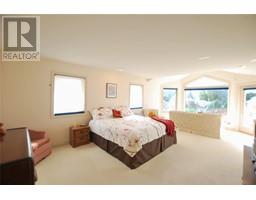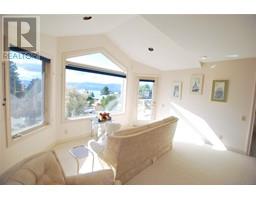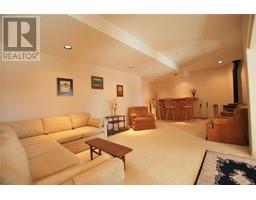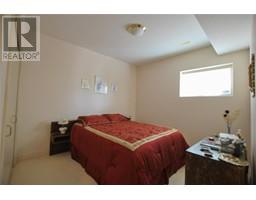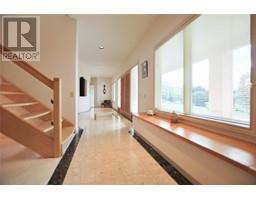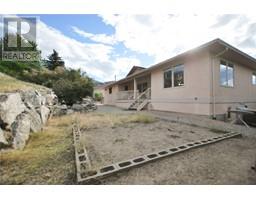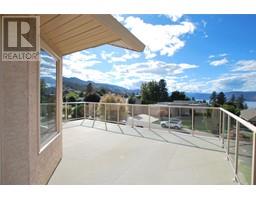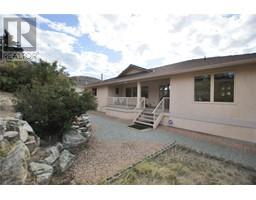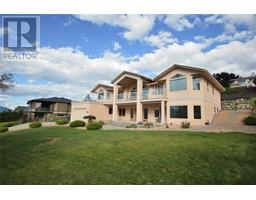4 Bedroom
3 Bathroom
3188 sqft
Other
Fireplace
Central Air Conditioning
Forced Air
Underground Sprinkler
$1,379,900
Welcome to this stunning custom-built home, perched in the highly sought-after Belcarra Estates, where every detail has been thoughtfully crafted. This exceptional property boasts expansive vistas of Lake Okanagan, surrounding mountains, and the vibrant Kelowna cityscape, all visible from both indoor and outdoor spaces. Enjoy 4 generously sized bedrooms, 3 bathrooms including a primary suite that offers an undeniable retreat for relaxation with a large 2 person jacuzzi tub & Steam shower. The open living area is bathed in natural light, creating a warm and inviting atmosphere ideal for entertaining and family gatherings connecting indoor and outdoor environments, allowing you to savour stunning views from every angle. Talk about Community & Lifestyle: Located on a tranquil cul-de-sac, this home is minutes away from award-winning wineries, a tennis/pickleball court, playgrounds, and Cedar Creek and Bertram waterfront parks. Okanagan Mountain Park is right at your doorstep, offering endless adventure opportunities. Family-Friendly: This property falls within an excellent school catchment area, making it an ideal choice for families. Double garage and plenty of parking to boot. Low maintenance landscapping. Don’t miss your chance to own this dream home. Schedule a private tour today and explore the exceptional lifestyle this property offers! (id:46227)
Property Details
|
MLS® Number
|
10324613 |
|
Property Type
|
Single Family |
|
Neigbourhood
|
Upper Mission |
|
Features
|
Balcony, Two Balconies |
|
Parking Space Total
|
2 |
|
View Type
|
City View, Lake View, Mountain View, View Of Water, View (panoramic) |
Building
|
Bathroom Total
|
3 |
|
Bedrooms Total
|
4 |
|
Appliances
|
Refrigerator, Dishwasher, Dryer, Range - Gas, Washer |
|
Architectural Style
|
Other |
|
Constructed Date
|
1995 |
|
Construction Style Attachment
|
Detached |
|
Cooling Type
|
Central Air Conditioning |
|
Exterior Finish
|
Stucco |
|
Fireplace Fuel
|
Gas |
|
Fireplace Present
|
Yes |
|
Fireplace Type
|
Unknown |
|
Flooring Type
|
Carpeted, Ceramic Tile, Hardwood |
|
Heating Type
|
Forced Air |
|
Roof Material
|
Asphalt Shingle |
|
Roof Style
|
Unknown |
|
Stories Total
|
2 |
|
Size Interior
|
3188 Sqft |
|
Type
|
House |
|
Utility Water
|
Municipal Water |
Parking
Land
|
Acreage
|
No |
|
Landscape Features
|
Underground Sprinkler |
|
Sewer
|
Septic Tank |
|
Size Irregular
|
0.28 |
|
Size Total
|
0.28 Ac|under 1 Acre |
|
Size Total Text
|
0.28 Ac|under 1 Acre |
|
Zoning Type
|
Unknown |
Rooms
| Level |
Type |
Length |
Width |
Dimensions |
|
Second Level |
Other |
|
|
6'10'' x 6'9'' |
|
Second Level |
Dining Room |
|
|
14'6'' x 12'5'' |
|
Second Level |
4pc Bathroom |
|
|
7'10'' x 5'9'' |
|
Second Level |
Bedroom |
|
|
10'2'' x 11' |
|
Second Level |
5pc Ensuite Bath |
|
|
15'3'' x 10' |
|
Second Level |
Primary Bedroom |
|
|
25' x 14' |
|
Second Level |
Kitchen |
|
|
23'6'' x 14'6'' |
|
Second Level |
Living Room |
|
|
23'4'' x 22'2'' |
|
Main Level |
Laundry Room |
|
|
12'9'' x 10' |
|
Main Level |
Foyer |
|
|
15'6'' x 7'9'' |
|
Main Level |
Recreation Room |
|
|
25'6'' x 14' |
|
Main Level |
4pc Bathroom |
|
|
9'9'' x 8'3'' |
|
Main Level |
Bedroom |
|
|
13'6'' x 10'8'' |
|
Main Level |
Bedroom |
|
|
14'2'' x 11'2'' |
https://www.realtor.ca/real-estate/27448726/307-sandpiper-court-kelowna-upper-mission














