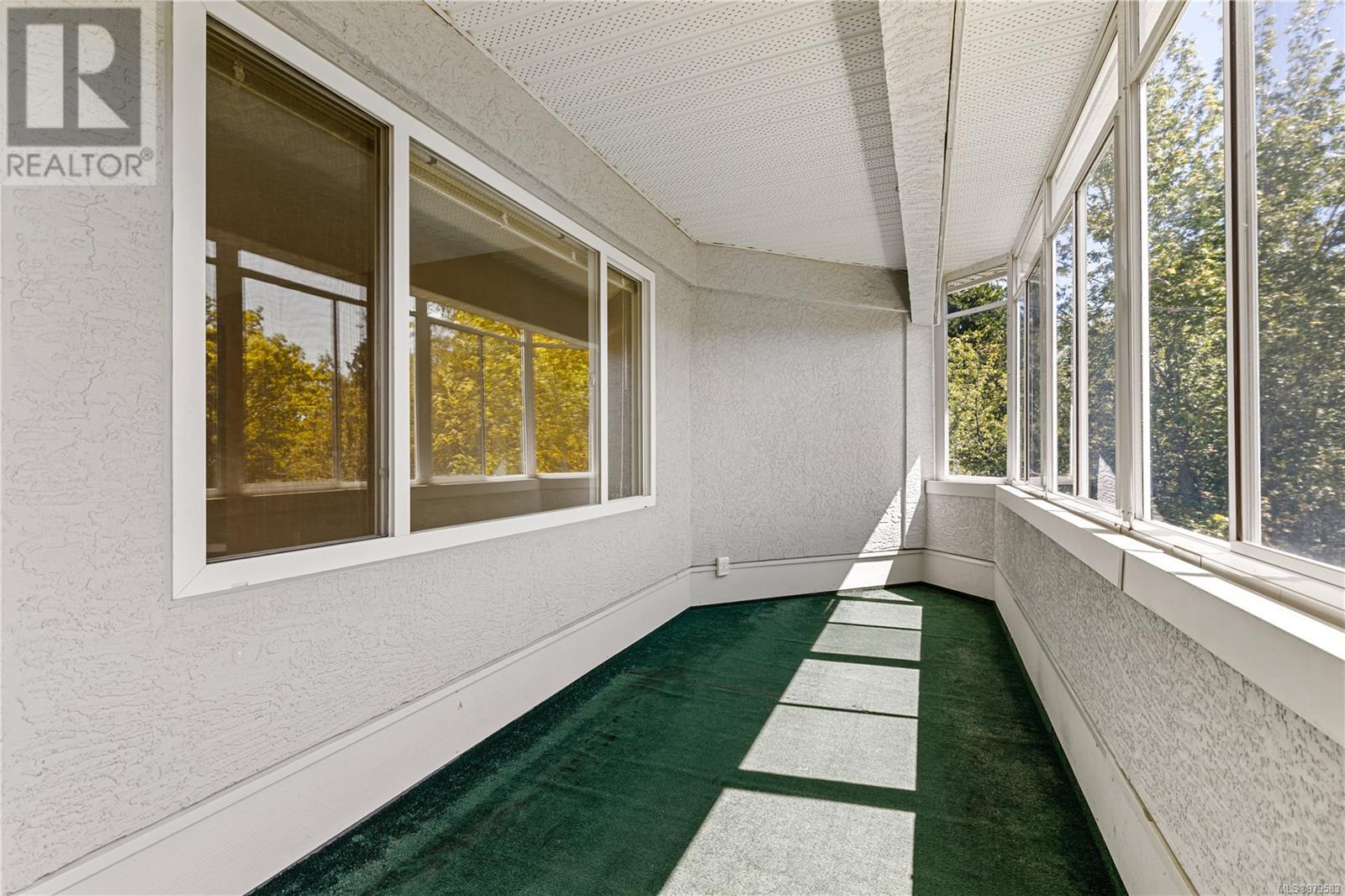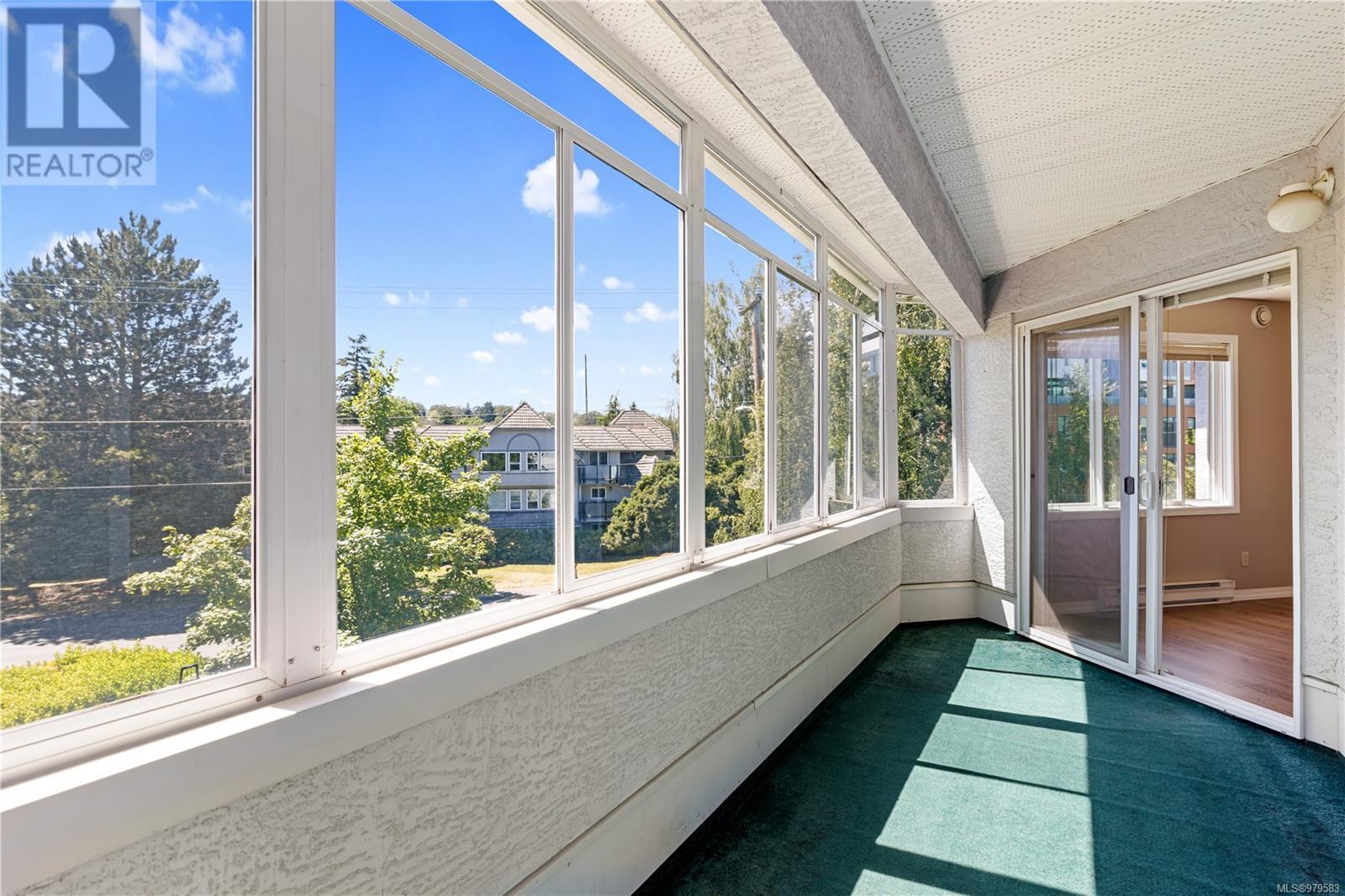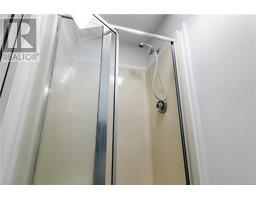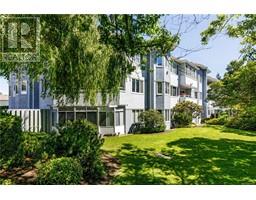307 3921 Shelbourne St Saanich, British Columbia V8P 4H9
$619,000Maintenance,
$490.40 Monthly
Maintenance,
$490.40 MonthlyTop-floor, southwest-facing corner makes this 2 bed 2 bath condo bright and airy, with natural light streaming in from large windows and two skylights. Welcome to Unit 307 at the Willows! Enjoy 1,115 sq ft of updated living space, plus a cozy 110 sq ft all-season sunroom. The open living area boasts a gas fireplace and wide-plank engineered flooring that flows through the bedrooms and dining space. The remodeled kitchen features quartz countertops, ample storage, and a versatile nook for breakfast or a home office. The spacious primary suite includes a 3-piece ensuite with a quartz vanity and walk-in shower. Additional perks: in-unit laundry with extra storage, a secured covered parking stall, visitor parking, a guest suite, workshop, and bike storage. This quiet, pet-friendly building has no age or rental restrictions and is ideally located near UVic, Camosun, Tuscany Village, and University Heights. Don’t miss this opportunity for a lovely, move-in-ready home in a prime location! (id:46227)
Property Details
| MLS® Number | 979583 |
| Property Type | Single Family |
| Neigbourhood | Mt Tolmie |
| Community Name | The Willows |
| Community Features | Pets Allowed With Restrictions, Family Oriented |
| Features | Corner Site, Irregular Lot Size |
| Parking Space Total | 1 |
| Plan | Vis1958 |
| View Type | City View |
Building
| Bathroom Total | 2 |
| Bedrooms Total | 2 |
| Architectural Style | Westcoast |
| Constructed Date | 1990 |
| Cooling Type | None |
| Fireplace Present | Yes |
| Fireplace Total | 1 |
| Heating Fuel | Electric |
| Heating Type | Baseboard Heaters |
| Size Interior | 1225 Sqft |
| Total Finished Area | 1115 Sqft |
| Type | Apartment |
Land
| Acreage | No |
| Size Irregular | 1115 |
| Size Total | 1115 Sqft |
| Size Total Text | 1115 Sqft |
| Zoning Type | Multi-family |
Rooms
| Level | Type | Length | Width | Dimensions |
|---|---|---|---|---|
| Lower Level | Eating Area | 7'10 x 9'7 | ||
| Main Level | Balcony | 20'0 x 6'2 | ||
| Main Level | Bedroom | 10'7 x 9'10 | ||
| Main Level | Primary Bedroom | 14'2 x 11'5 | ||
| Main Level | Ensuite | 3-Piece | ||
| Main Level | Bathroom | 4-Piece | ||
| Main Level | Laundry Room | 7'0 x 5'1 | ||
| Main Level | Kitchen | 13'10 x 10'9 | ||
| Main Level | Dining Room | 13'5 x 6'10 | ||
| Main Level | Living Room | 9'8 x 17'0 | ||
| Main Level | Entrance | 4'8 x 4'10 |
https://www.realtor.ca/real-estate/27592808/307-3921-shelbourne-st-saanich-mt-tolmie








































































