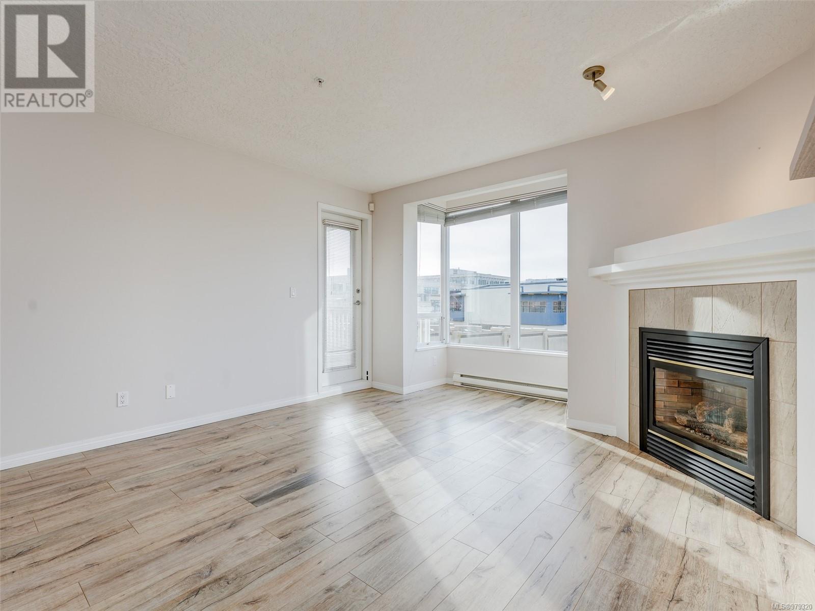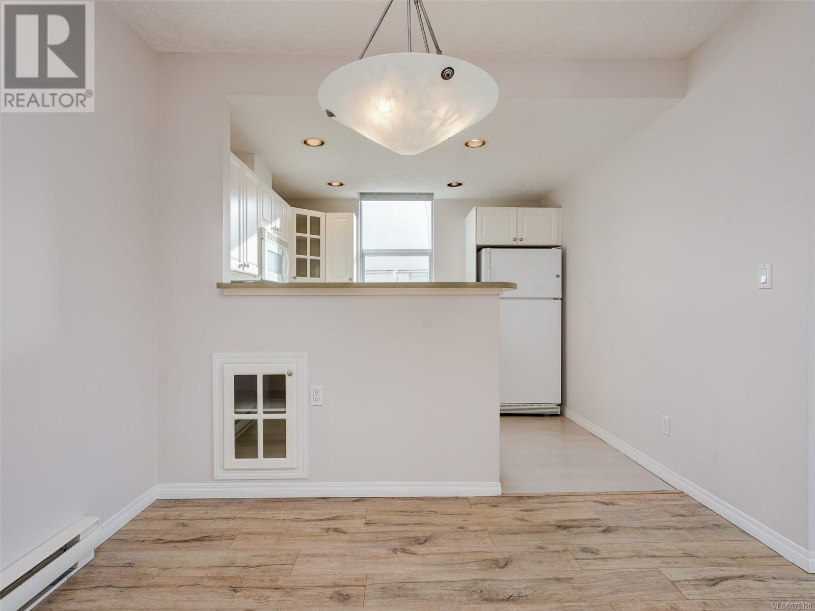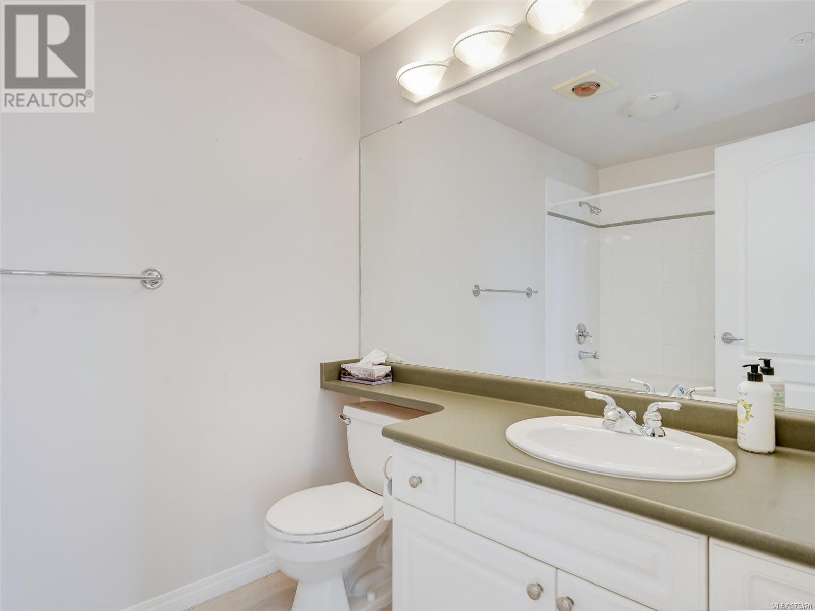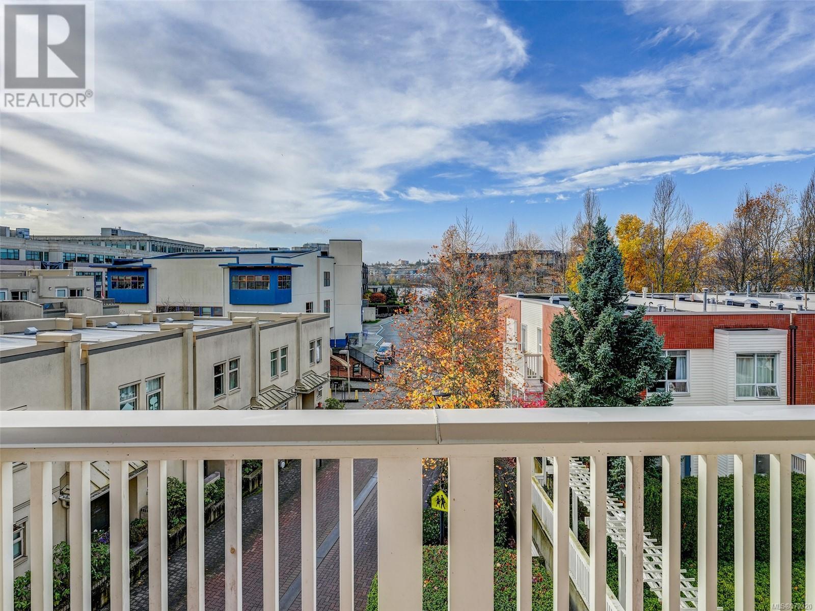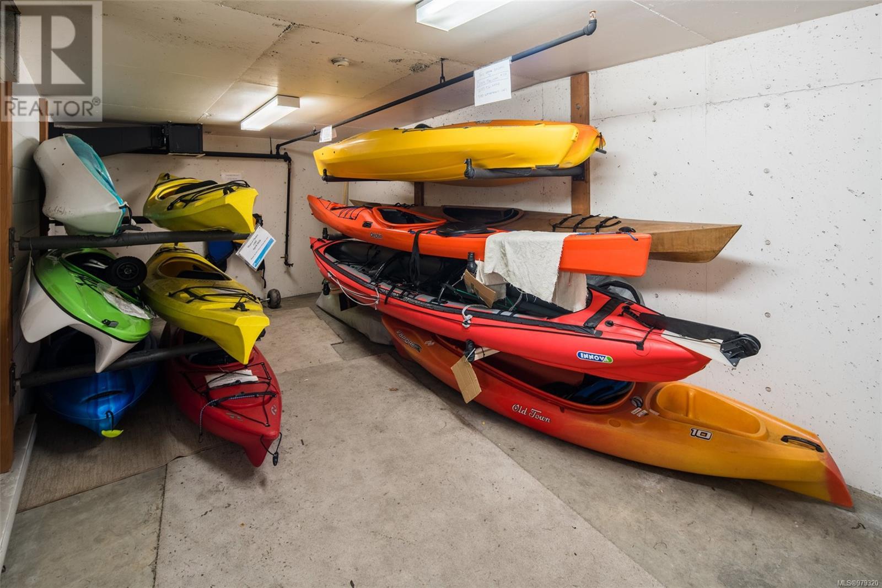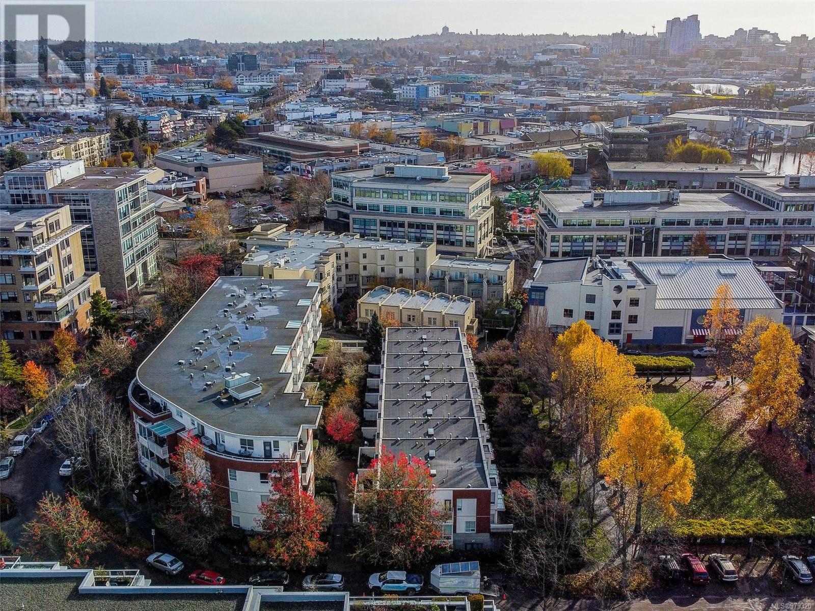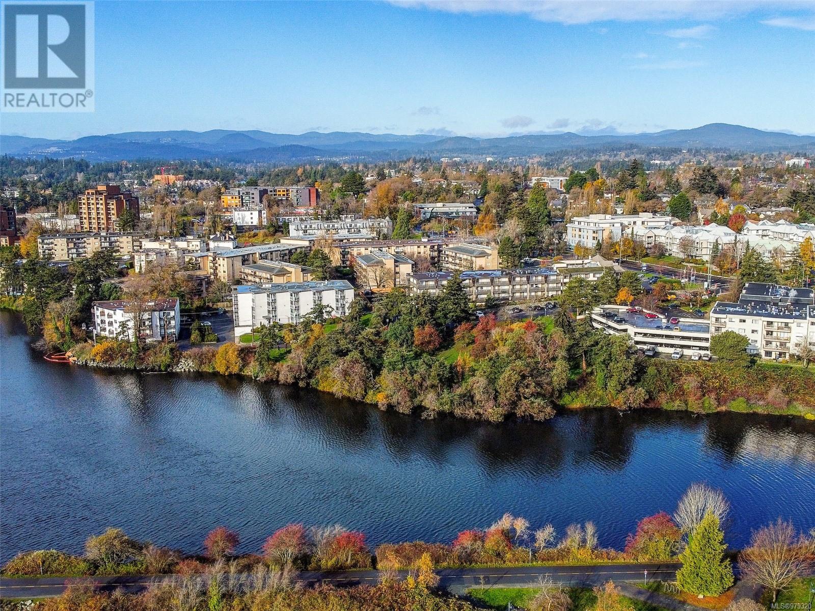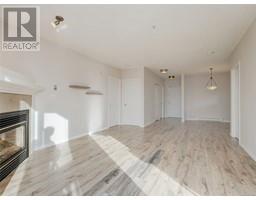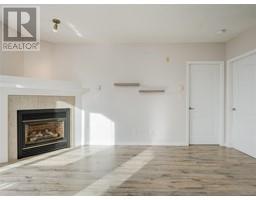2 Bedroom
2 Bathroom
1115 sqft
Fireplace
None
Baseboard Heaters
$669,000Maintenance,
$548 Monthly
Step into your sanctuary in the heart of the sought-after Selkirk Waterfront, where every day feels like a weekend getaway. This spacious 1000 sq ft, two-bedroom, two-bath condo offers a vibrant yet relaxed lifestyle that appeals to both first-time buyers and downsizers. The open-concept space flooded with natural light from oversized windows, complete with a cozy gas fireplace and a charming reading nook. The adjacent dining area flows effortlessly from the kitchen, perfect for hosting friends or enjoying quiet meals at home. The primary bedroom offers a generous layout with four closets and a full-size en-suite. Start your day on the private balcony, watching the activity along the Gorge waterway and savouring your morning coffee. For those with an active lifestyle, this pet-friendly building includes bike and kayak storage, secure underground parking, and a convenient storage locker. With the Galloping Goose Trail right at your doorstep, and popular spots like Glo Restaurant just a short stroll away, you’re perfectly positioned to enjoy everything this waterfront community has to offer, from watersports to scenic walks through treed pathways and courtyards. If you’re ready to embrace a lifestyle that balances serene waterfront living with the conveniences of urban amenities, this home is waiting for you. (id:46227)
Property Details
|
MLS® Number
|
979320 |
|
Property Type
|
Single Family |
|
Neigbourhood
|
Rock Bay |
|
Community Name
|
Selkirk Waterfront |
|
Community Features
|
Pets Allowed, Family Oriented |
|
Parking Space Total
|
1 |
|
Plan
|
Vis4639 |
Building
|
Bathroom Total
|
2 |
|
Bedrooms Total
|
2 |
|
Constructed Date
|
1998 |
|
Cooling Type
|
None |
|
Fireplace Present
|
Yes |
|
Fireplace Total
|
1 |
|
Heating Fuel
|
Natural Gas |
|
Heating Type
|
Baseboard Heaters |
|
Size Interior
|
1115 Sqft |
|
Total Finished Area
|
1050 Sqft |
|
Type
|
Apartment |
Parking
Land
|
Acreage
|
No |
|
Size Irregular
|
1161 |
|
Size Total
|
1161 Sqft |
|
Size Total Text
|
1161 Sqft |
|
Zoning Type
|
Residential |
Rooms
| Level |
Type |
Length |
Width |
Dimensions |
|
Main Level |
Balcony |
|
|
9' x 6' |
|
Main Level |
Living Room |
|
|
16' x 13' |
|
Main Level |
Bedroom |
|
|
12' x 9' |
|
Main Level |
Bedroom |
|
|
15' x 12' |
|
Main Level |
Ensuite |
|
|
9' x 6' |
|
Main Level |
Laundry Room |
|
|
7' x 4' |
|
Main Level |
Bathroom |
|
|
8' x 6' |
|
Main Level |
Kitchen |
|
|
10' x 8' |
|
Main Level |
Dining Room |
|
|
10' x 7' |
|
Main Level |
Entrance |
|
|
5' x 4' |
https://www.realtor.ca/real-estate/27663278/307-380-waterfront-cres-victoria-rock-bay




