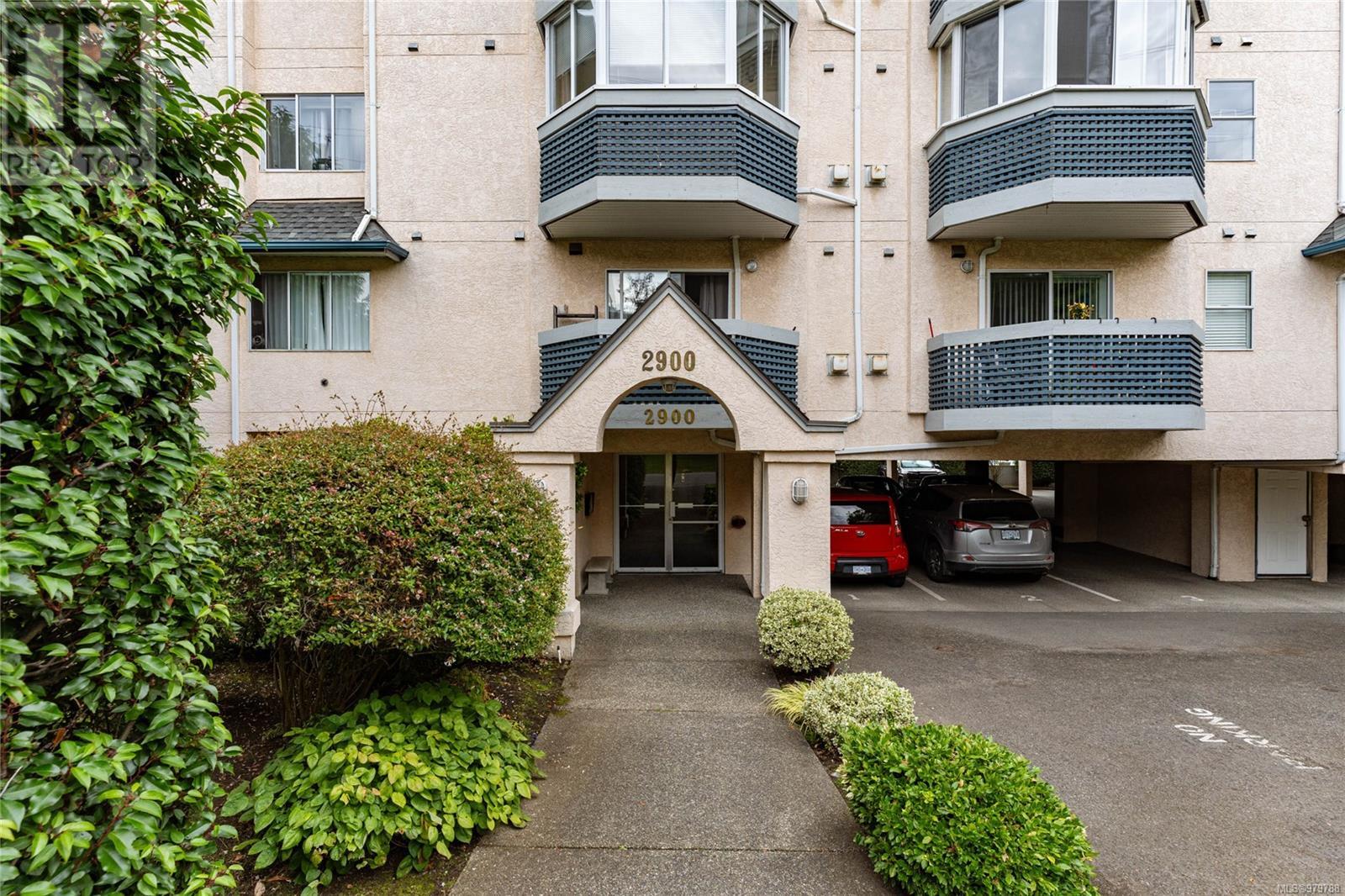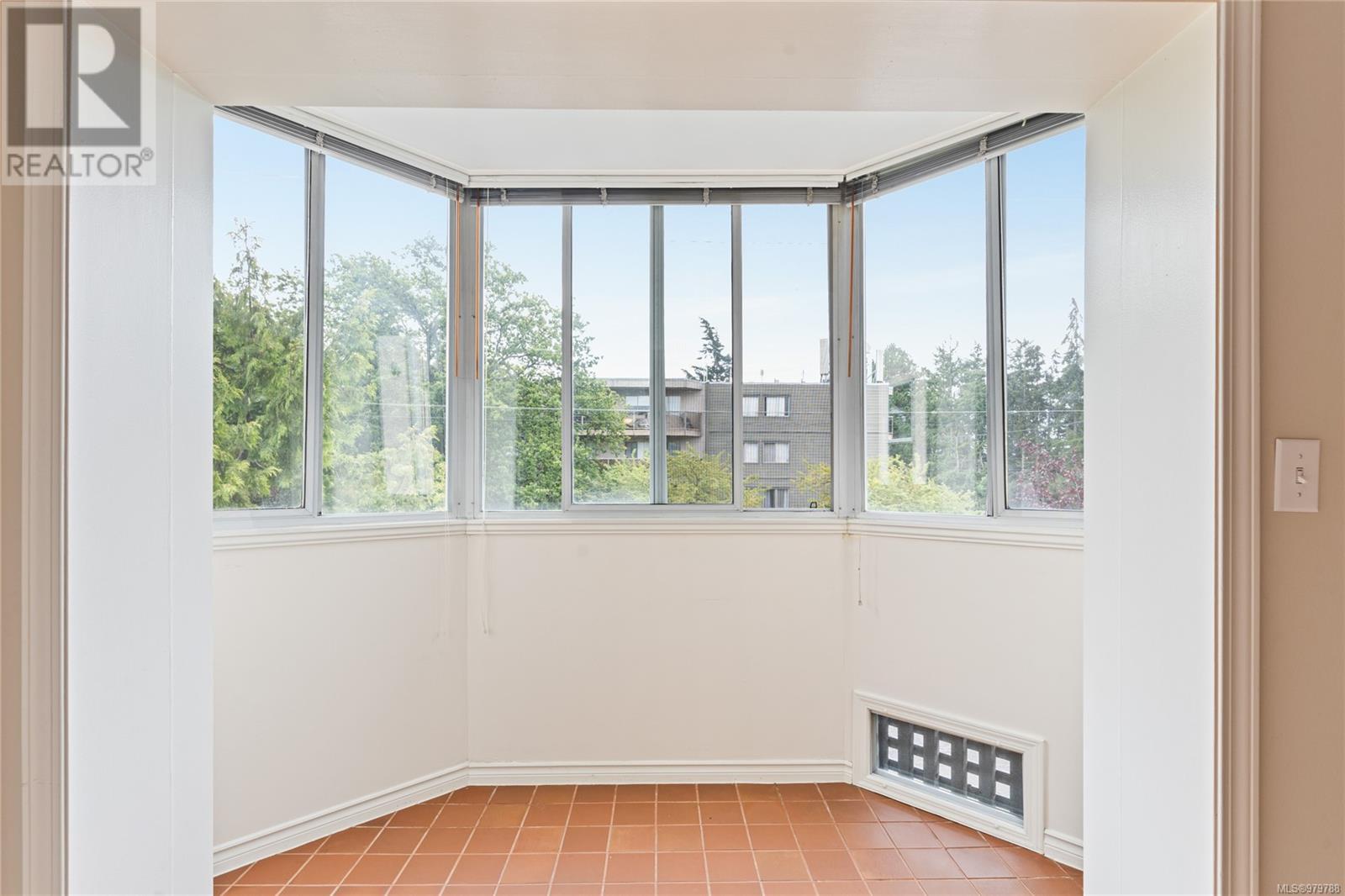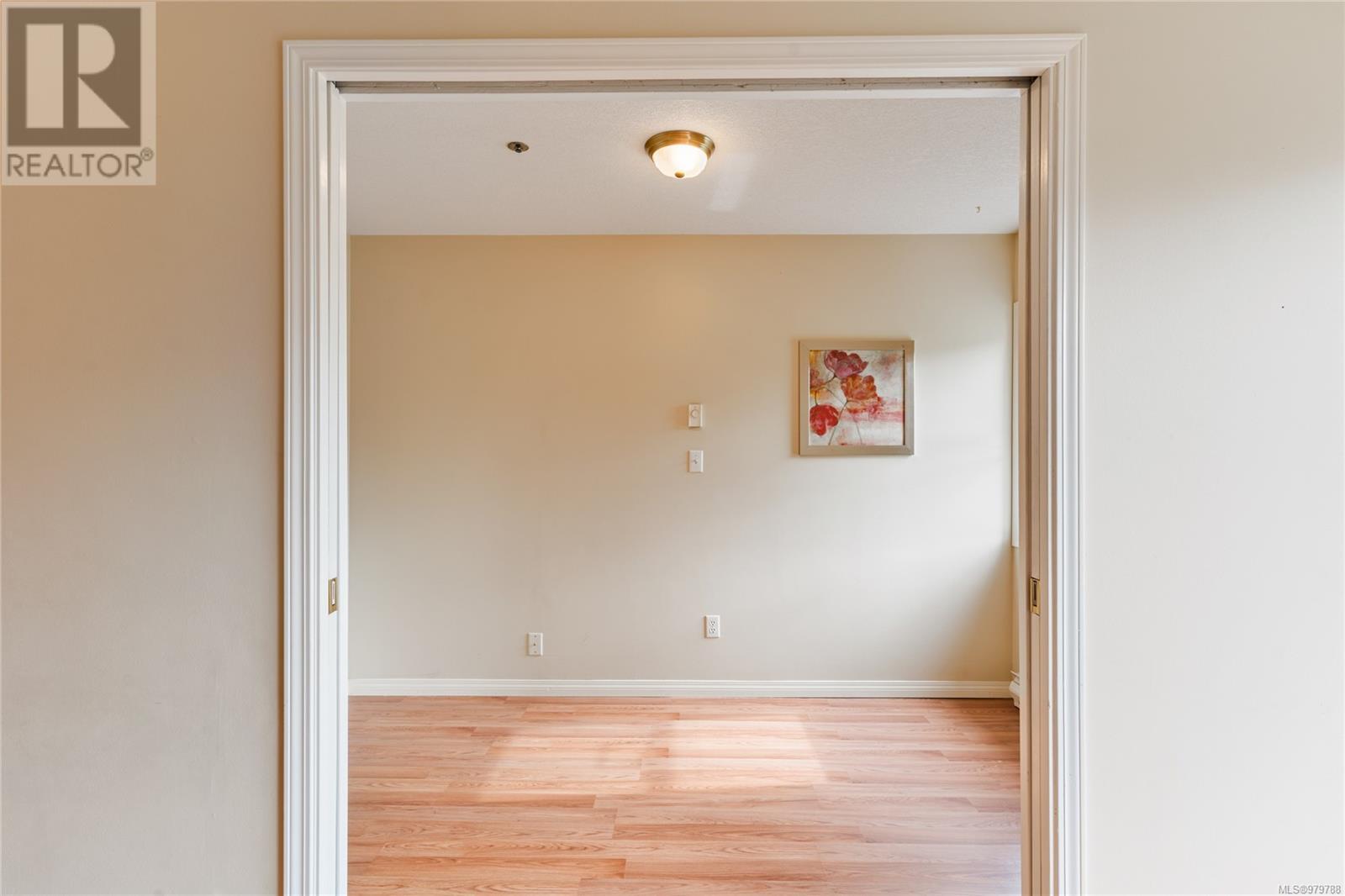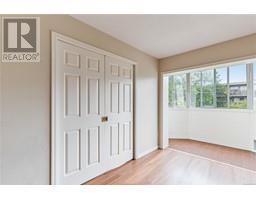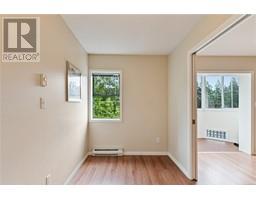307 2900 Orillia St Saanich, British Columbia V9A 1Y5
$475,000Maintenance,
$432 Monthly
Maintenance,
$432 MonthlyAs the saying goes, location, location, location. This spacious 840-square-foot home is situated in the highly desirable Gorge Waterway neighbourhood of Victoria. ''The Gorge,'' as locals affectionately call it, offers proximity to water access, grocery stores, shopping, major bus routes, Gorge Vale Golf Club, and Gorge Park. Includes parking and pets are welcomed. This home features a large primary bedroom and an additional room that can serve as a second bedroom, office, or den. The open-concept living and dining area, complete with a cozy gas fireplace, provides a warm and inviting atmosphere. In-suite laundry adds convenience to your daily routine. Enjoy morning sunrises on your private enclosed balcony, which can easily be converted to an open, uncovered space. Perfect for a first-time buyer or someone looking to downsize, this home offers a peaceful retreat in a quiet, well-maintained building—a must-see! (all information and data is approximate and should be verified if deemed important) (id:46227)
Property Details
| MLS® Number | 979788 |
| Property Type | Single Family |
| Neigbourhood | Gorge |
| Community Name | Parkside Manor |
| Community Features | Pets Allowed With Restrictions, Age Restrictions |
| Features | Central Location, Other |
| Parking Space Total | 1 |
| Plan | Vis2134 |
Building
| Bathroom Total | 1 |
| Bedrooms Total | 2 |
| Constructed Date | 1991 |
| Cooling Type | None |
| Fireplace Present | Yes |
| Fireplace Total | 1 |
| Heating Fuel | Natural Gas |
| Heating Type | Baseboard Heaters |
| Size Interior | 840 Sqft |
| Total Finished Area | 840 Sqft |
| Type | Apartment |
Land
| Access Type | Road Access |
| Acreage | No |
| Size Irregular | 841 |
| Size Total | 841 Sqft |
| Size Total Text | 841 Sqft |
| Zoning Type | Multi-family |
Rooms
| Level | Type | Length | Width | Dimensions |
|---|---|---|---|---|
| Main Level | Laundry Room | 6 ft | 7 ft | 6 ft x 7 ft |
| Main Level | Sunroom | 10 ft | 4 ft | 10 ft x 4 ft |
| Main Level | Kitchen | 8 ft | 9 ft | 8 ft x 9 ft |
| Main Level | Entrance | 5 ft | 5 ft | 5 ft x 5 ft |
| Main Level | Living Room/dining Room | 12 ft | 19 ft | 12 ft x 19 ft |
| Main Level | Bedroom | 11 ft | 6 ft | 11 ft x 6 ft |
| Main Level | Primary Bedroom | 14 ft | 10 ft | 14 ft x 10 ft |
| Main Level | Bathroom | 4-Piece |
https://www.realtor.ca/real-estate/27606935/307-2900-orillia-st-saanich-gorge


