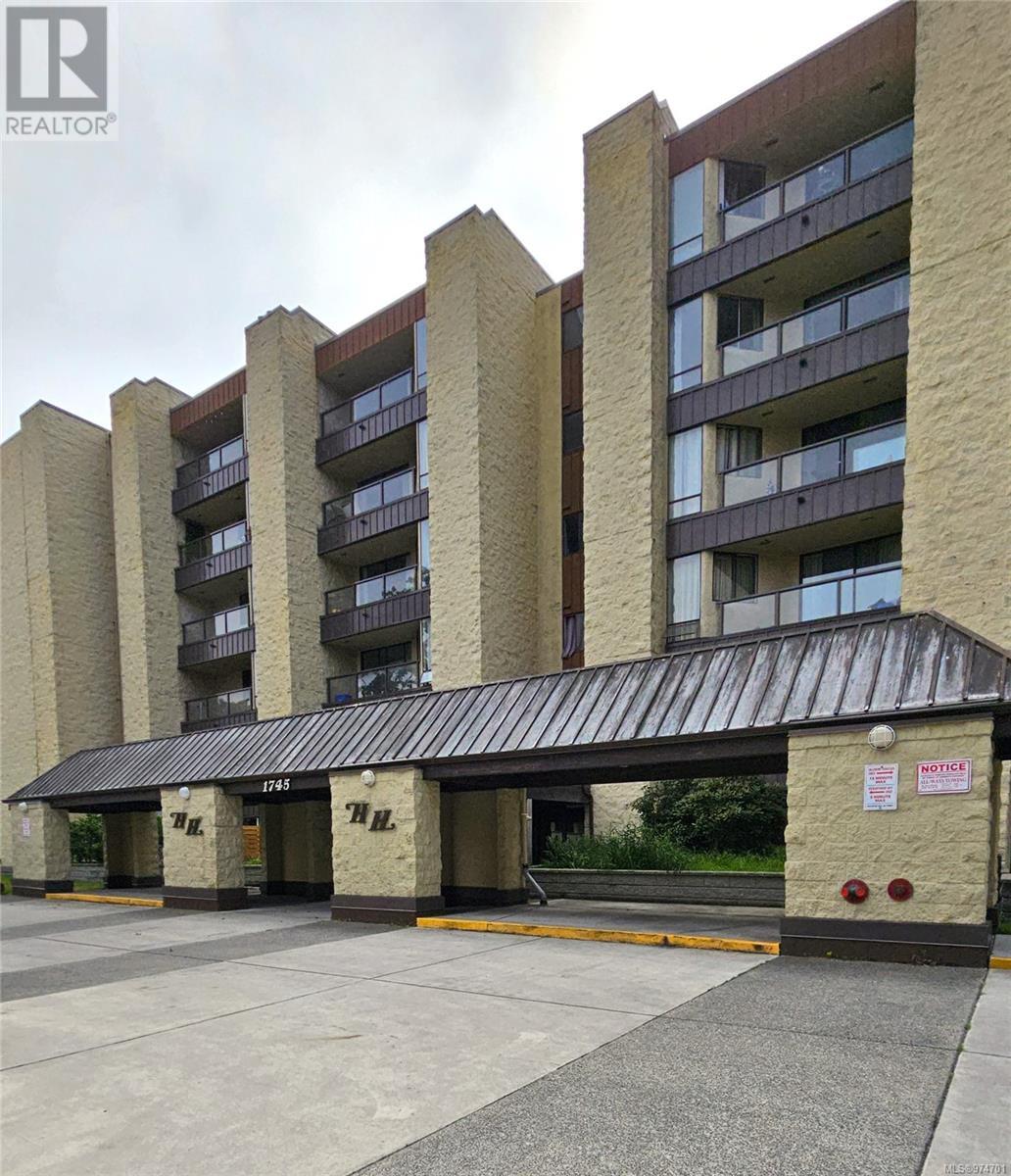2 Bedroom
2 Bathroom
1025 sqft
Fireplace
None
Hot Water
$479,900Maintenance,
$433 Monthly
This spacious, well lit unit boasts 2 large bedrooms, one with a full 4 piece en-suite bathroom and the other with a good sized walk-in closet. The kitchen has been recently updated and features stainless steel appliances, including microwave and dishwasher. The open concept living room and dining room feature hardwood laminate floors and a wood burning fireplace. There is also a large north facing deck - perfect for your morning coffee or a glass of wine in the evening and sure to never get too hot in the summer! The steel & concrete construction makes for quiet living. The building features a games room, token laundry on each floor. Unbeatable location near Oak Bay Village, Willows Beach, Jubilee Hospital, Camosun College, UVIC and Downtown. (id:46227)
Property Details
|
MLS® Number
|
974701 |
|
Property Type
|
Single Family |
|
Neigbourhood
|
Jubilee |
|
Community Name
|
Harrington House |
|
Community Features
|
Pets Not Allowed, Family Oriented |
|
Features
|
Level Lot, Wooded Area, Corner Site, Irregular Lot Size |
|
Parking Space Total
|
1 |
|
Plan
|
Vis864 |
Building
|
Bathroom Total
|
2 |
|
Bedrooms Total
|
2 |
|
Constructed Date
|
1982 |
|
Cooling Type
|
None |
|
Fireplace Present
|
Yes |
|
Fireplace Total
|
1 |
|
Heating Fuel
|
Natural Gas |
|
Heating Type
|
Hot Water |
|
Size Interior
|
1025 Sqft |
|
Total Finished Area
|
974 Sqft |
|
Type
|
Apartment |
Parking
Land
|
Acreage
|
No |
|
Size Irregular
|
1025 |
|
Size Total
|
1025 Sqft |
|
Size Total Text
|
1025 Sqft |
|
Zoning Type
|
Multi-family |
Rooms
| Level |
Type |
Length |
Width |
Dimensions |
|
Main Level |
Bedroom |
|
|
9' x 14' |
|
Main Level |
Ensuite |
|
|
4-Piece |
|
Main Level |
Bathroom |
|
|
4-Piece |
|
Main Level |
Primary Bedroom |
|
|
11' x 13' |
|
Main Level |
Kitchen |
|
|
9' x 8' |
|
Main Level |
Dining Room |
|
|
9' x 8' |
|
Main Level |
Living Room |
|
|
17' x 14' |
|
Main Level |
Balcony |
|
|
13' x 5' |
https://www.realtor.ca/real-estate/27358513/307-1745-leighton-rd-victoria-jubilee














