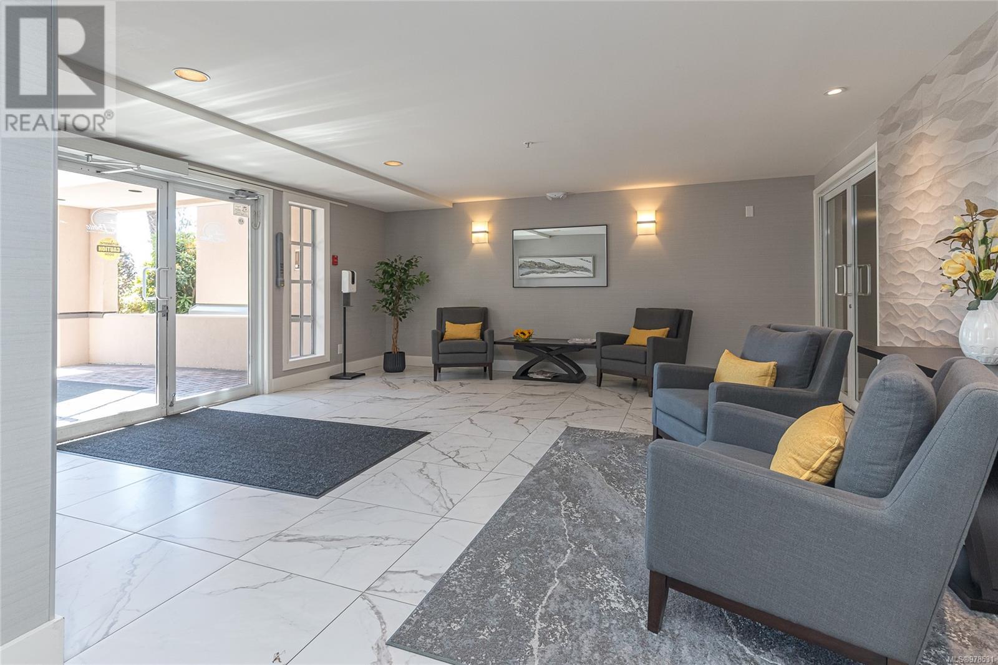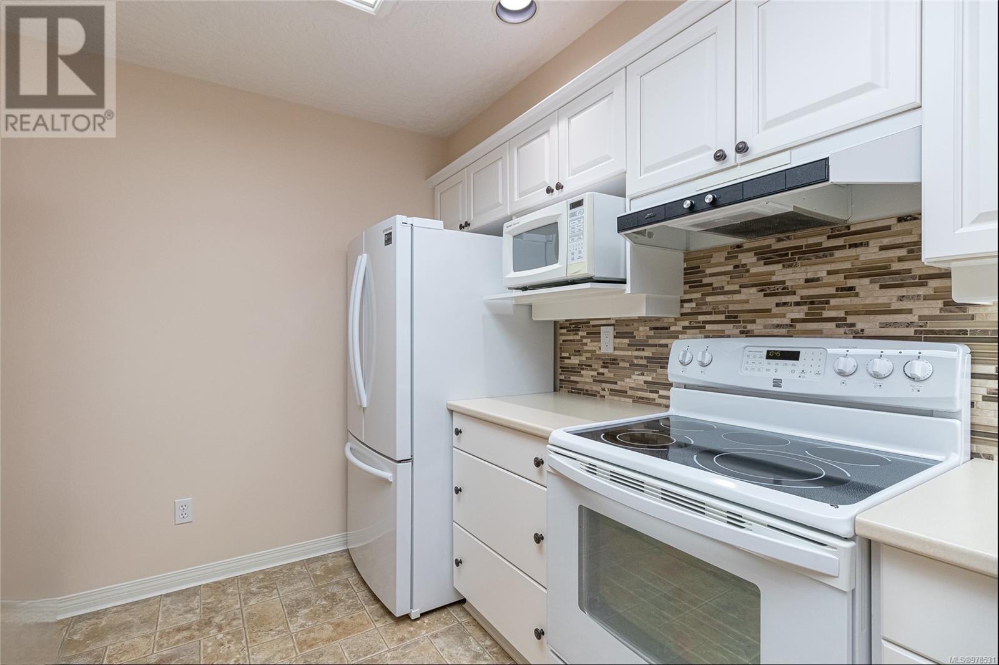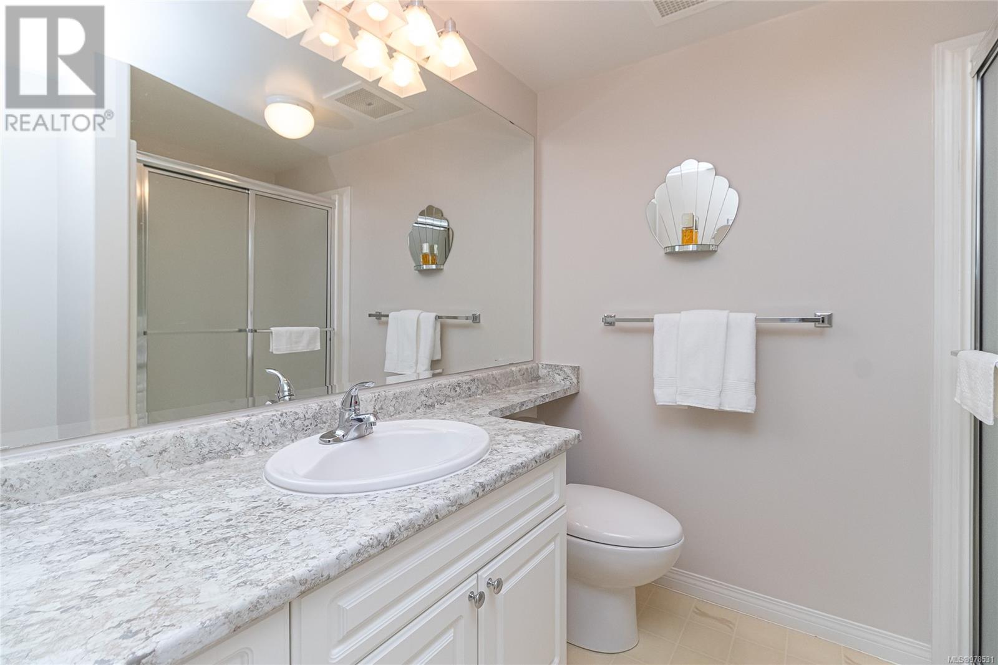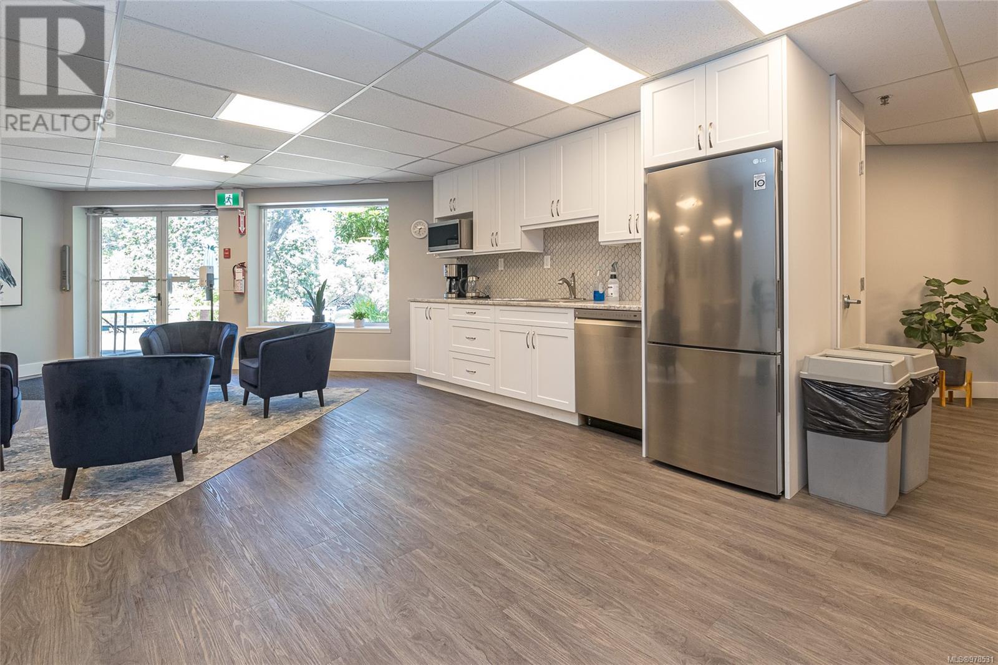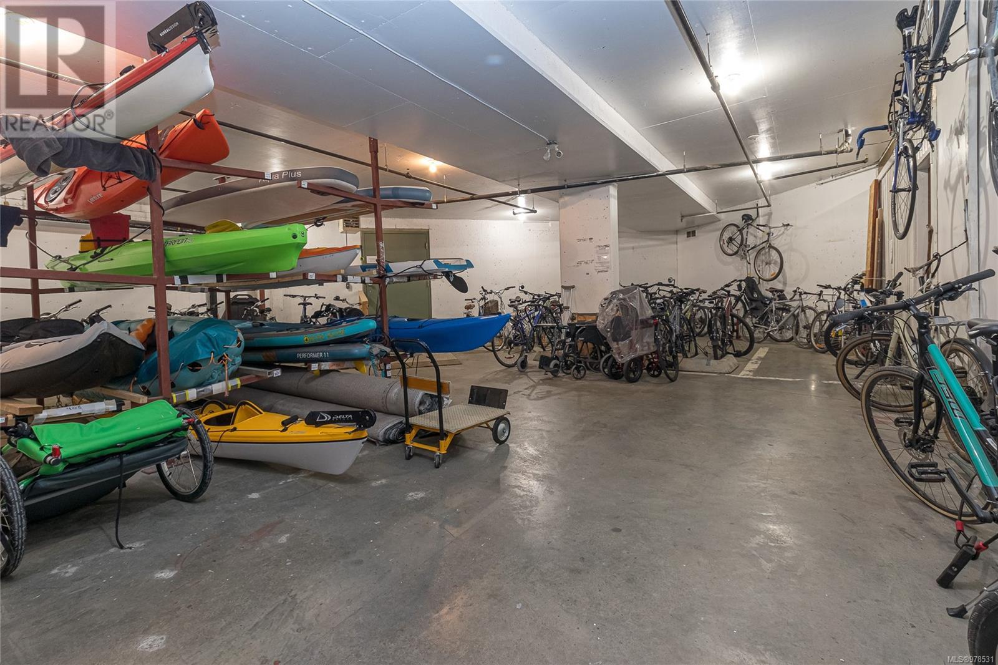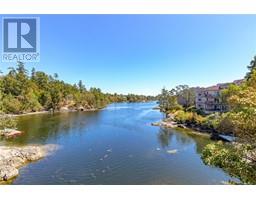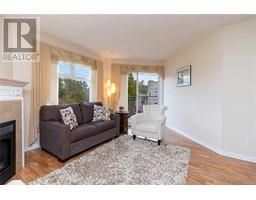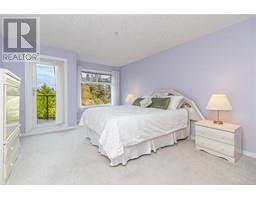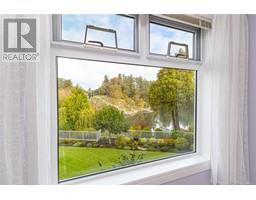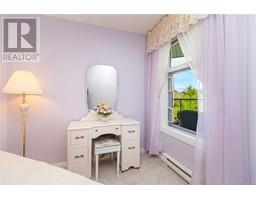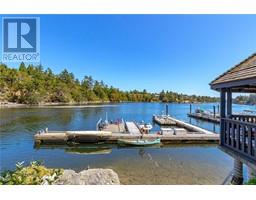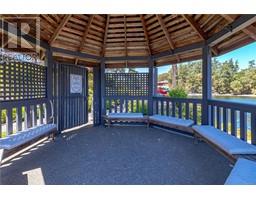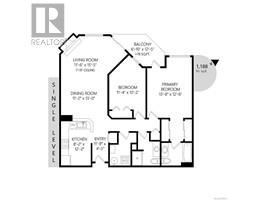2 Bedroom
2 Bathroom
1285 sqft
Fireplace
None
Baseboard Heaters
Waterfront On River
$729,000Maintenance,
$533.83 Monthly
Welcome to the Gorge Waterway & this lovely, bright, 2bed/2bath home with water views from every window! The ''like-new'' building has been completely remediated(including roof)plus recent updates to common areas. There is plenty of elbow room in the L/R and D/R areas with updated flooring, drapes & gas fireplace. Enjoy waterway activities from the well-positioned balcony off the L/R & Master. A full kitchen includes recently updated countertops, backsplash, sink, & fridge. The spacious Master (fits a king bed AND dressers) includes a 4 pc ensuite plus double closets. The 2nd large bedroom, 3 pc bath & laundry/storage room finishes off this well designed home. Both baths have been updated with new sinks/toilets & counters. Baseboard heat seldom used w/radiant ceilings & gas FP. 1 secure underground prkg & possible 1 to rent. Amenities: clubhouse/gym/guest suite/workshop/bike,kayak storage/car wash. Exclusive deep water dock & caretaker. Shopping, park & golf just steps away. A must see! (id:46227)
Property Details
|
MLS® Number
|
978531 |
|
Property Type
|
Single Family |
|
Neigbourhood
|
Kinsmen Park |
|
Community Name
|
Gorge Pointe |
|
Community Features
|
Pets Allowed With Restrictions, Family Oriented |
|
Features
|
Irregular Lot Size, Other, Moorage |
|
Parking Space Total
|
1 |
|
Plan
|
Vis3743 |
|
Structure
|
Workshop |
|
View Type
|
River View, View |
|
Water Front Type
|
Waterfront On River |
Building
|
Bathroom Total
|
2 |
|
Bedrooms Total
|
2 |
|
Constructed Date
|
1994 |
|
Cooling Type
|
None |
|
Fire Protection
|
Fire Alarm System, Sprinkler System-fire |
|
Fireplace Present
|
Yes |
|
Fireplace Total
|
1 |
|
Heating Fuel
|
Natural Gas, Other |
|
Heating Type
|
Baseboard Heaters |
|
Size Interior
|
1285 Sqft |
|
Total Finished Area
|
1200 Sqft |
|
Type
|
Apartment |
Parking
Land
|
Access Type
|
Road Access |
|
Acreage
|
No |
|
Zoning Type
|
Multi-family |
Rooms
| Level |
Type |
Length |
Width |
Dimensions |
|
Main Level |
Laundry Room |
|
|
8' x 9' |
|
Main Level |
Bathroom |
|
|
3-Piece |
|
Main Level |
Bedroom |
|
|
11'4 x 10'2 |
|
Main Level |
Ensuite |
|
|
4-Piece |
|
Main Level |
Primary Bedroom |
|
|
13'8 x 12'6 |
|
Main Level |
Kitchen |
|
|
12'2 x 8'2 |
|
Main Level |
Dining Room |
|
|
11' x 13' |
|
Main Level |
Living Room |
|
|
11'6 x 15'5 |
|
Main Level |
Balcony |
|
|
6'10 x 12'5 |
|
Main Level |
Entrance |
|
|
11'8 x 4'5 |
https://www.realtor.ca/real-estate/27536333/307-1085-tillicum-rd-esquimalt-kinsmen-park







