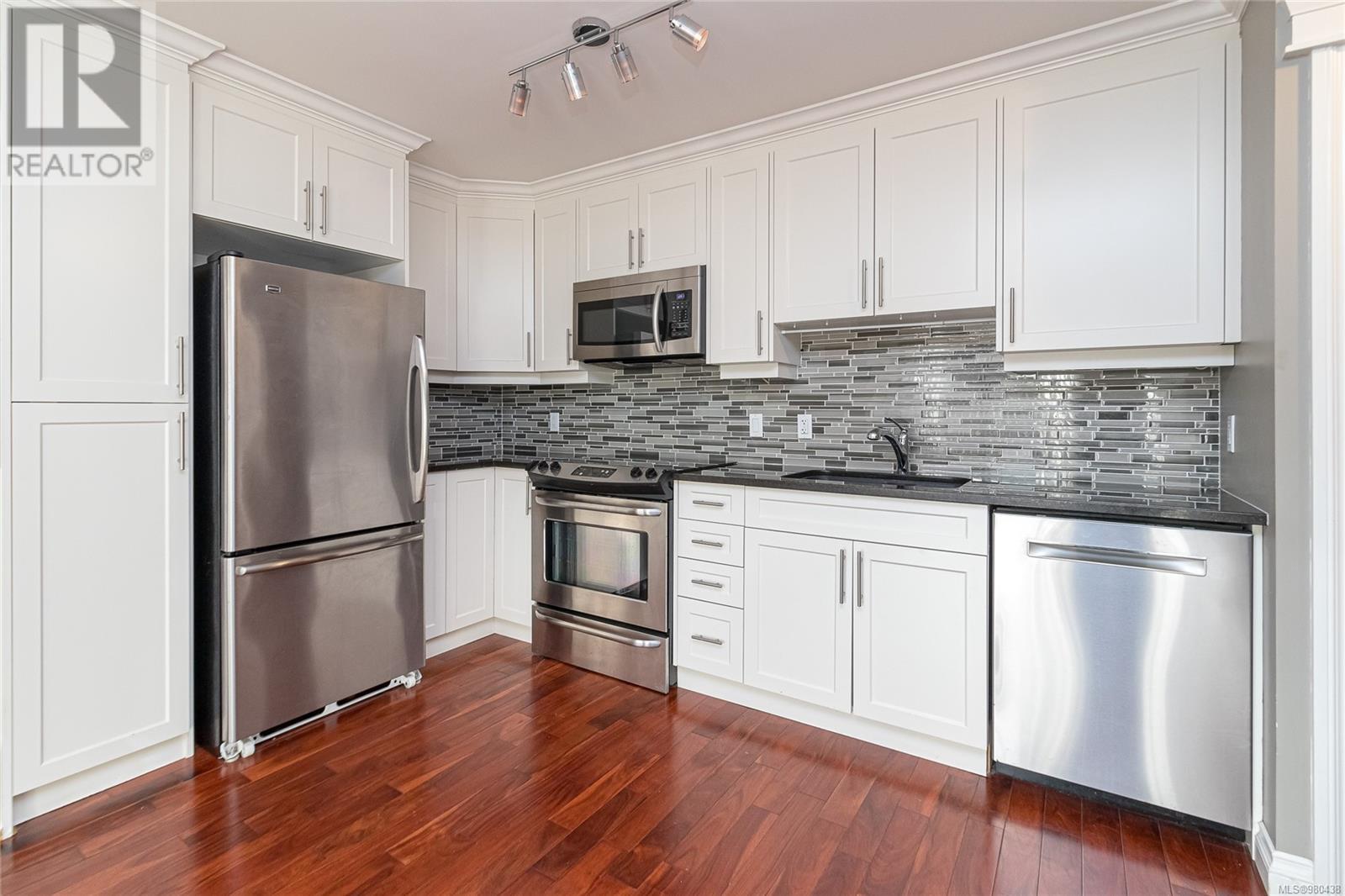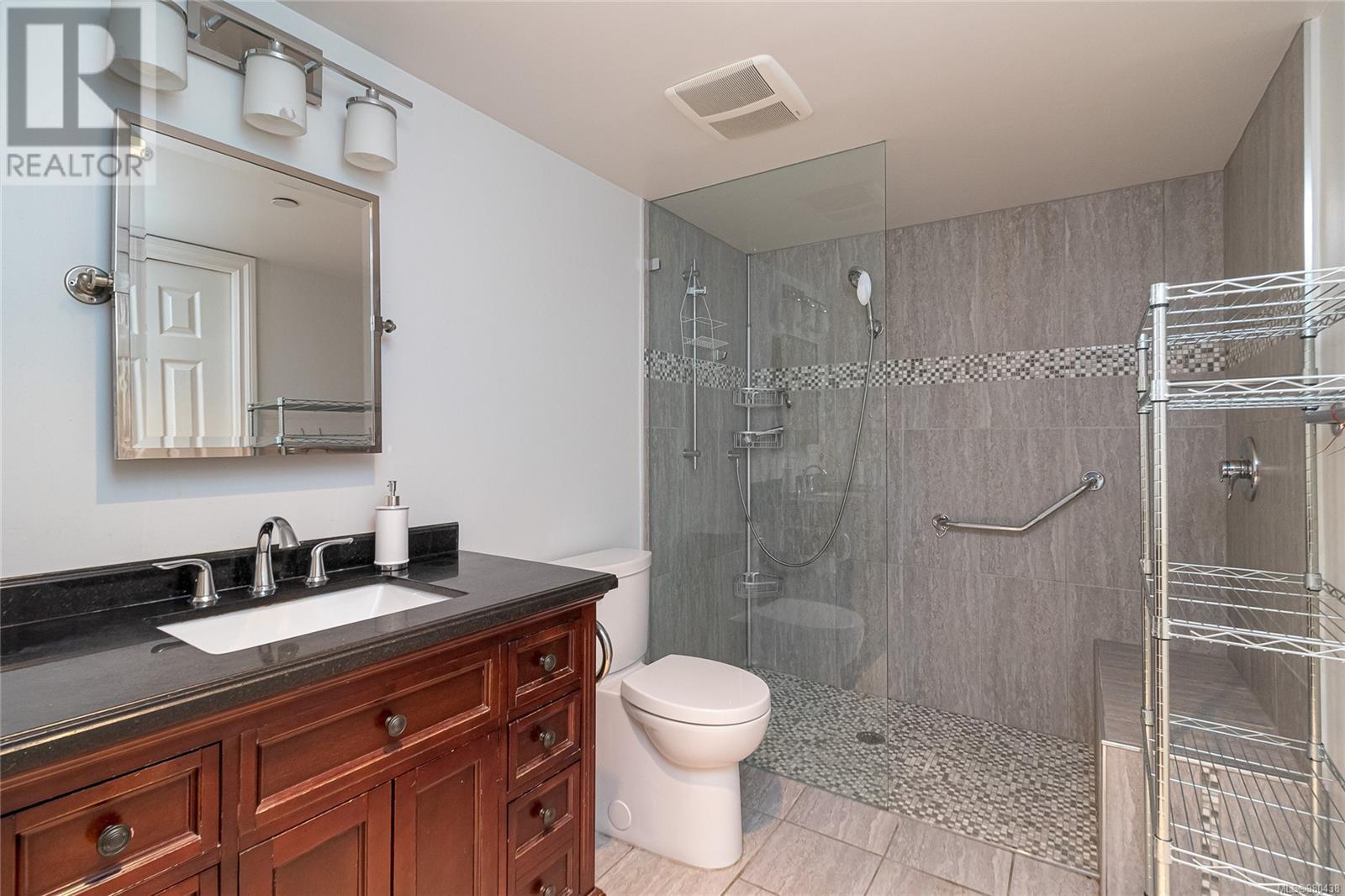307 1070 Southgate St Victoria, British Columbia V8V 2Z2
$249,800Maintenance,
$1,650 Monthly
Maintenance,
$1,650 MonthlyEasy Retirement living at the Minton House in Cook St Village, a unique 55+ strata offering ''partially assisted living'' with daily dinner service, weekly housekeeping, front desk manager & medic alert for additional fee. This spacious 1 bedroom is nicely updated with wood floors, newer kitchen with granite, stainless appliances, bedroom with walk-in closet and ensuite bathroom with heated floor and level entry shower. Large cozy livingroom with electric fireplace, large storage room. Common laundry on same floor. Pets & rentals allowed. Building offers lounge with library & TV and Guest suite. Beacon Hill Park, highly desirable Cook St Village shopping at your doorstep! (id:46227)
Property Details
| MLS® Number | 980438 |
| Property Type | Single Family |
| Neigbourhood | Fairfield West |
| Community Name | Minton House |
| Community Features | Pets Allowed With Restrictions, Age Restrictions |
| Features | Central Location, Level Lot, Private Setting, Southern Exposure, Other, Rectangular |
| Parking Space Total | 1 |
| Plan | Vis3631 |
| Structure | Shed |
| View Type | City View, Mountain View |
Building
| Bathroom Total | 1 |
| Bedrooms Total | 1 |
| Constructed Date | 1995 |
| Cooling Type | None |
| Fireplace Present | Yes |
| Fireplace Total | 1 |
| Heating Fuel | Electric |
| Heating Type | Baseboard Heaters |
| Size Interior | 671 Sqft |
| Total Finished Area | 671 Sqft |
| Type | Apartment |
Land
| Access Type | Road Access |
| Acreage | No |
| Size Irregular | 672 |
| Size Total | 672 Sqft |
| Size Total Text | 672 Sqft |
| Zoning Description | Multi-fami |
| Zoning Type | Residential |
Rooms
| Level | Type | Length | Width | Dimensions |
|---|---|---|---|---|
| Main Level | Bathroom | 3-Piece | ||
| Main Level | Storage | 3'6 x 7'5 | ||
| Main Level | Kitchen | 11'6 x 7'10 | ||
| Main Level | Bedroom | 10'0 x 16'7 | ||
| Main Level | Living Room | 12'0 x 16'7 | ||
| Main Level | Entrance | 4'9 x 8'8 |
https://www.realtor.ca/real-estate/27653405/307-1070-southgate-st-victoria-fairfield-west
















































