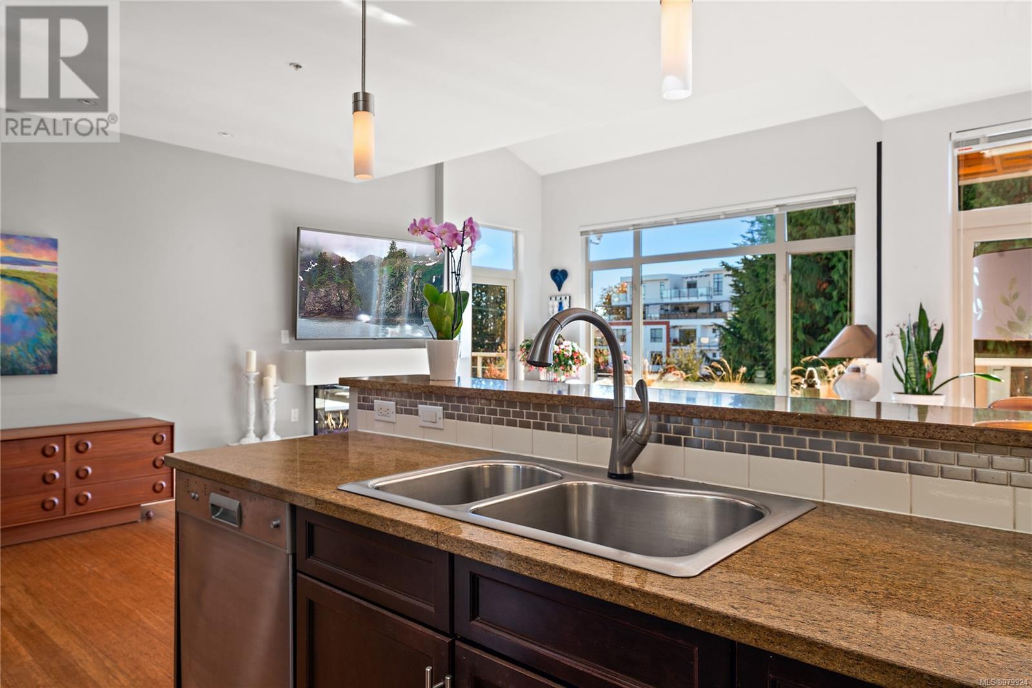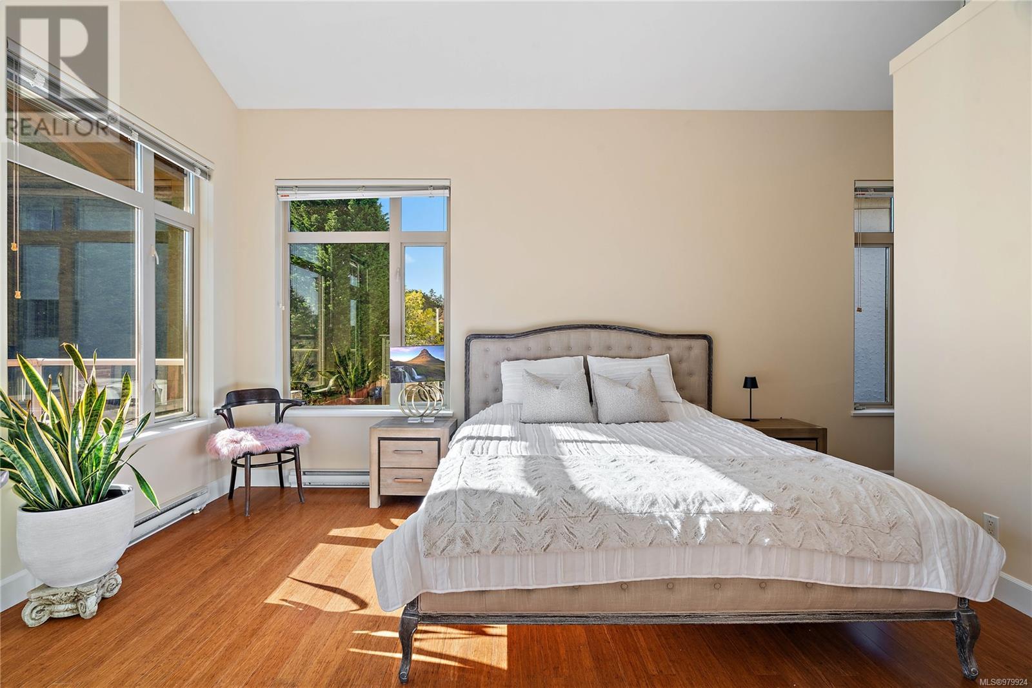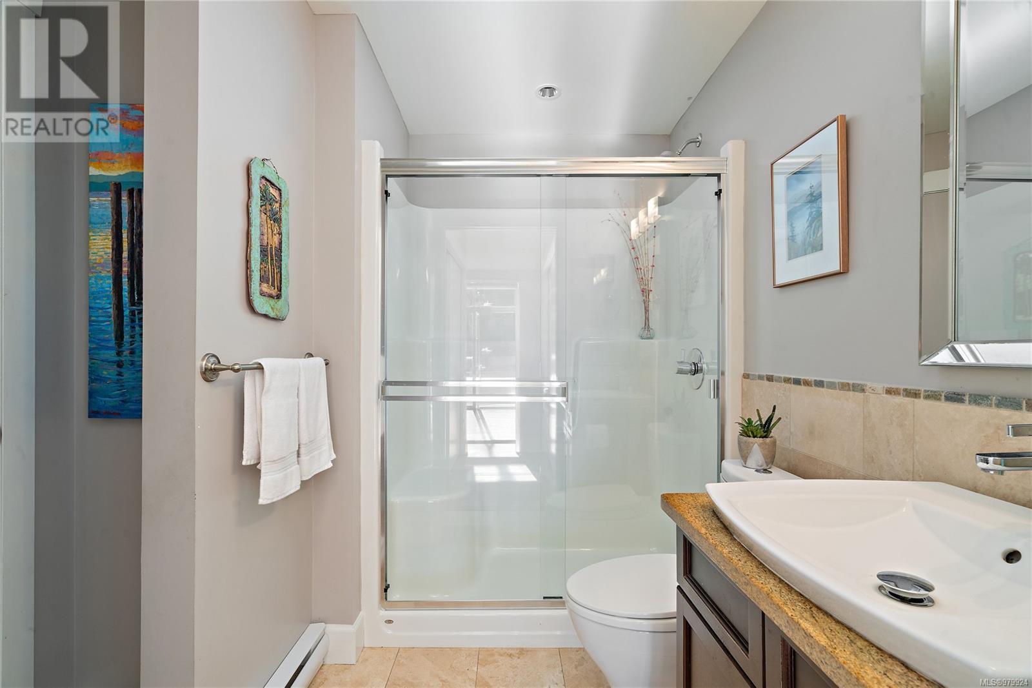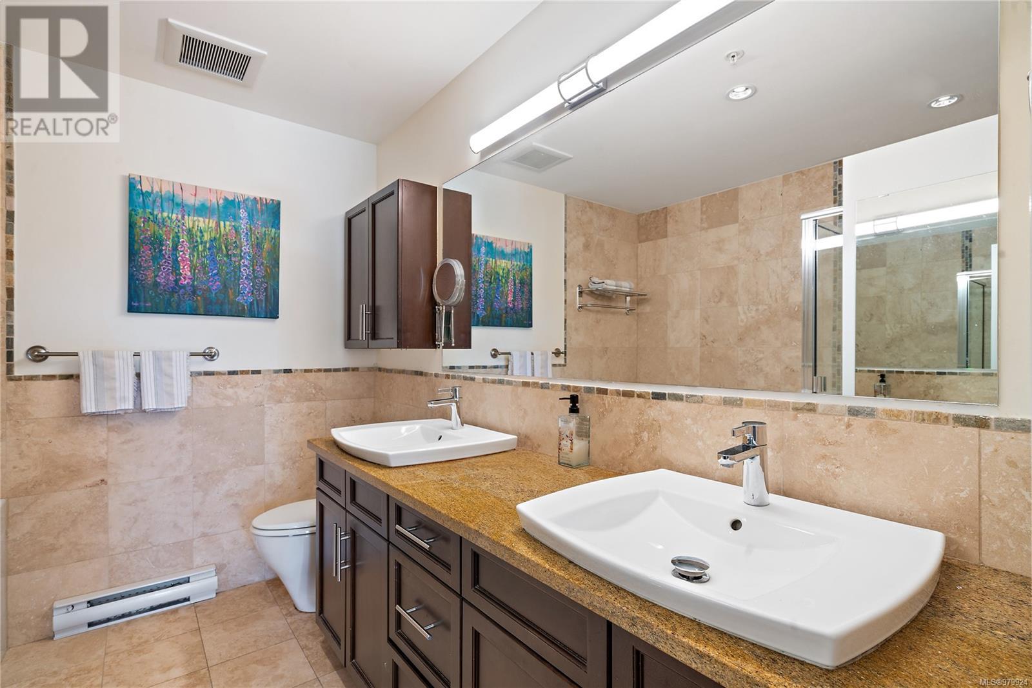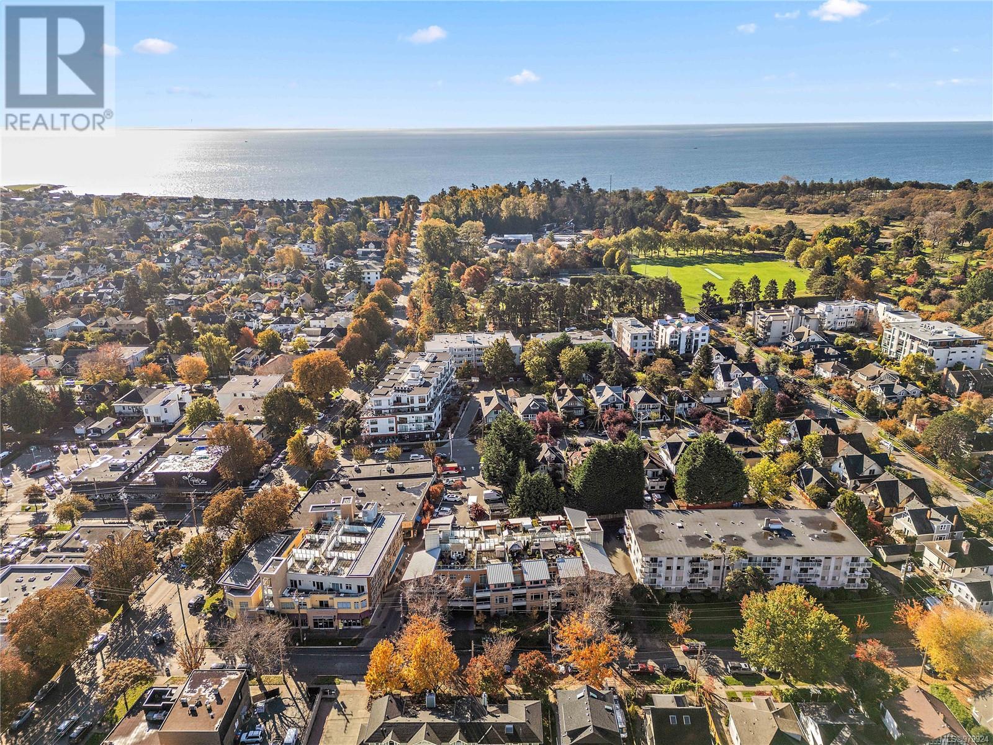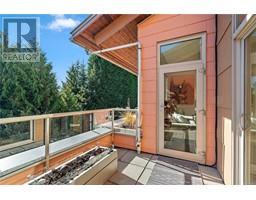307 1035 Sutlej St Victoria, British Columbia V8V 2V9
$1,590,000Maintenance,
$812.37 Monthly
Maintenance,
$812.37 MonthlyThe one you've been waiting for.. Rare South facing PENTHOUSE in the highly desirable 2010 Built Essencia Verde with a private 900sf+ ROOFTOP oasis. Ideally located on a quiet tree lined street in the heart of Cook St Village, this sun-drenched unit features 2 beds PLUS DEN, 2 baths, 2 underground parking spots and many thoughtful upgrades. The open concept living & dining room features a stunning Dimplex marble fireplace, extra tall ceilings and access to 3 balconies. Both bedrooms have en suites and balcony access. Enjoy hardwood floors throughout, maple kitchen cabinets & granite counter tops. The rooftop patio is a true oasis.. rarely will you find such a beautiful and large space to entertain or enjoy with your family. Featuring an irrigation system, gas and water, the rooftop is sunny, private and ready for your design ideas. This unit is spectacular and the location is unbeatable. Walk to the beach, shopping, dining, Beacon Hill park & Downtown Victoria. This one won't last! (id:46227)
Open House
This property has open houses!
12:00 pm
Ends at:1:30 pm
12:00 pm
Ends at:1:30 pm
Property Details
| MLS® Number | 979924 |
| Property Type | Single Family |
| Neigbourhood | Fairfield West |
| Community Name | Essencia Verde |
| Community Features | Pets Allowed, Family Oriented |
| Features | Central Location, Southern Exposure, Other |
| Parking Space Total | 2 |
| Plan | Vis7041 |
Building
| Bathroom Total | 2 |
| Bedrooms Total | 2 |
| Constructed Date | 2010 |
| Cooling Type | None |
| Fireplace Present | Yes |
| Fireplace Total | 1 |
| Heating Fuel | Electric |
| Heating Type | Baseboard Heaters |
| Size Interior | 2385 Sqft |
| Total Finished Area | 1403 Sqft |
| Type | Apartment |
Parking
| Underground |
Land
| Acreage | No |
| Size Irregular | 1403 |
| Size Total | 1403 Sqft |
| Size Total Text | 1403 Sqft |
| Zoning Type | Residential/commercial |
Rooms
| Level | Type | Length | Width | Dimensions |
|---|---|---|---|---|
| Main Level | Kitchen | 14 ft | 10 ft | 14 ft x 10 ft |
| Main Level | Den | 11 ft | 6 ft | 11 ft x 6 ft |
| Main Level | Bathroom | 4-Piece | ||
| Main Level | Bedroom | 11 ft | Measurements not available x 11 ft | |
| Main Level | Bathroom | 5-Piece | ||
| Main Level | Primary Bedroom | 15' x 12' | ||
| Main Level | Eating Area | 7 ft | 7 ft | 7 ft x 7 ft |
| Main Level | Living Room/dining Room | 15 ft | Measurements not available x 15 ft |
https://www.realtor.ca/real-estate/27604570/307-1035-sutlej-st-victoria-fairfield-west








