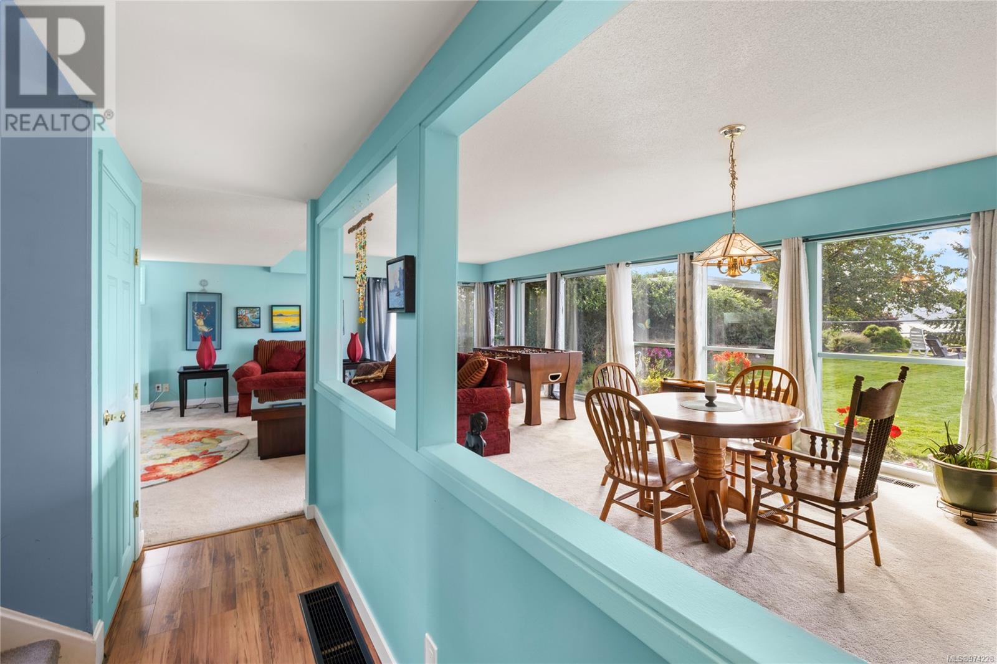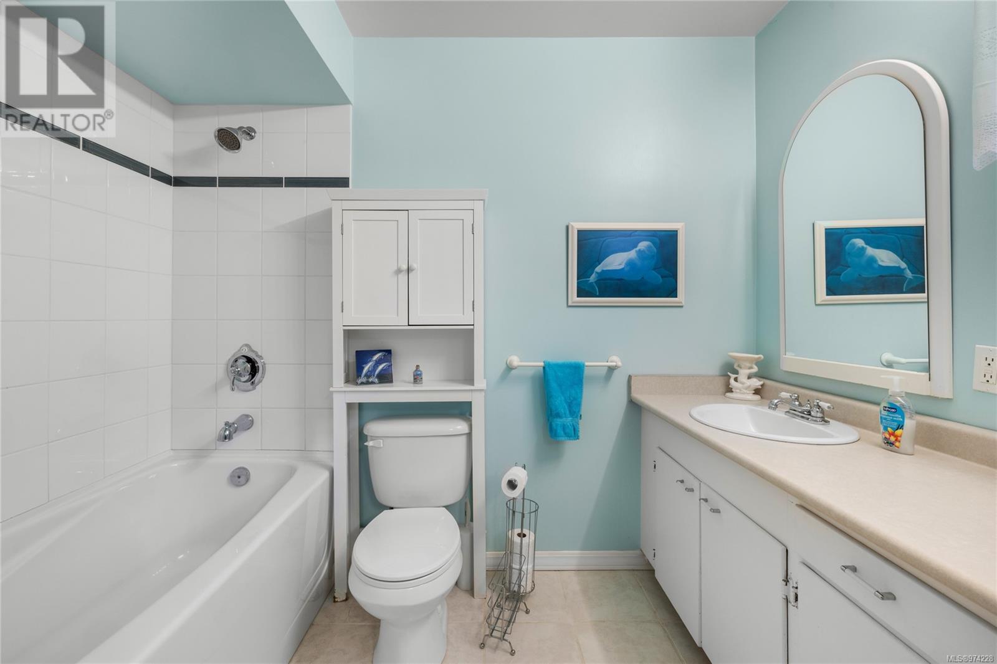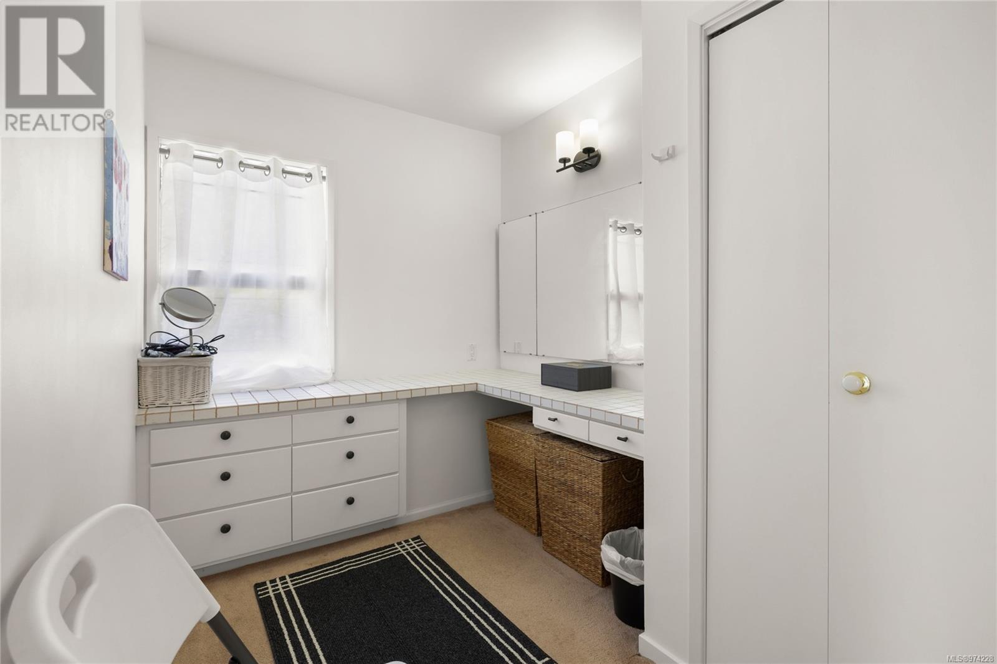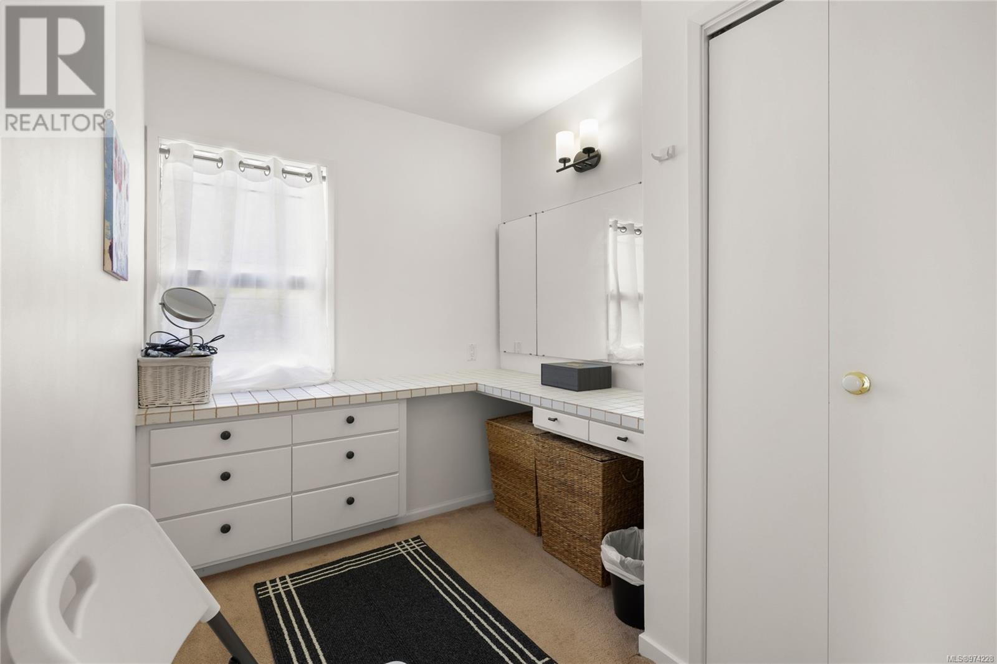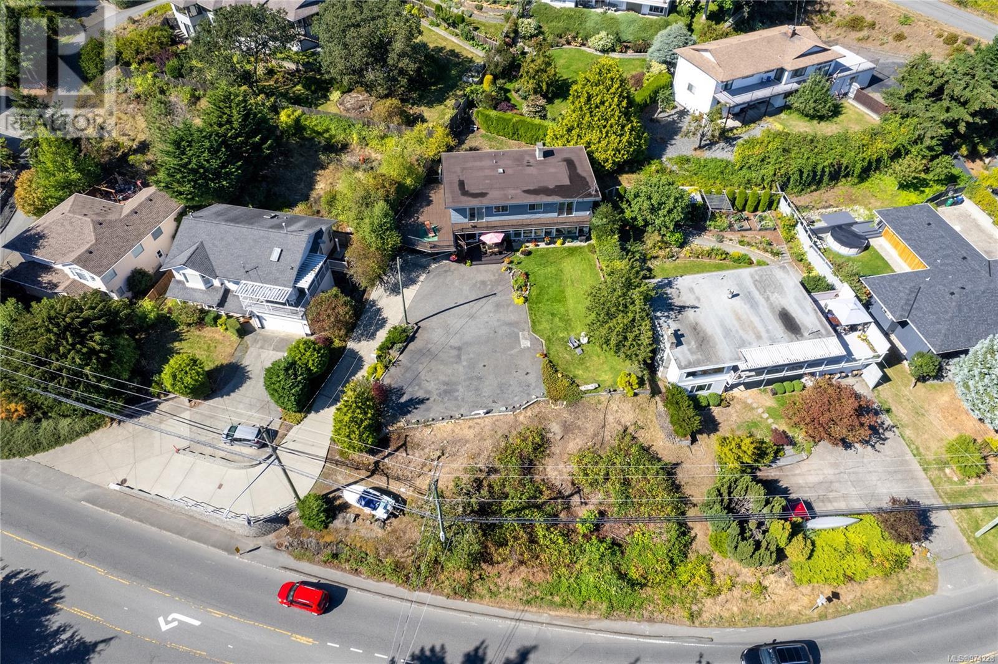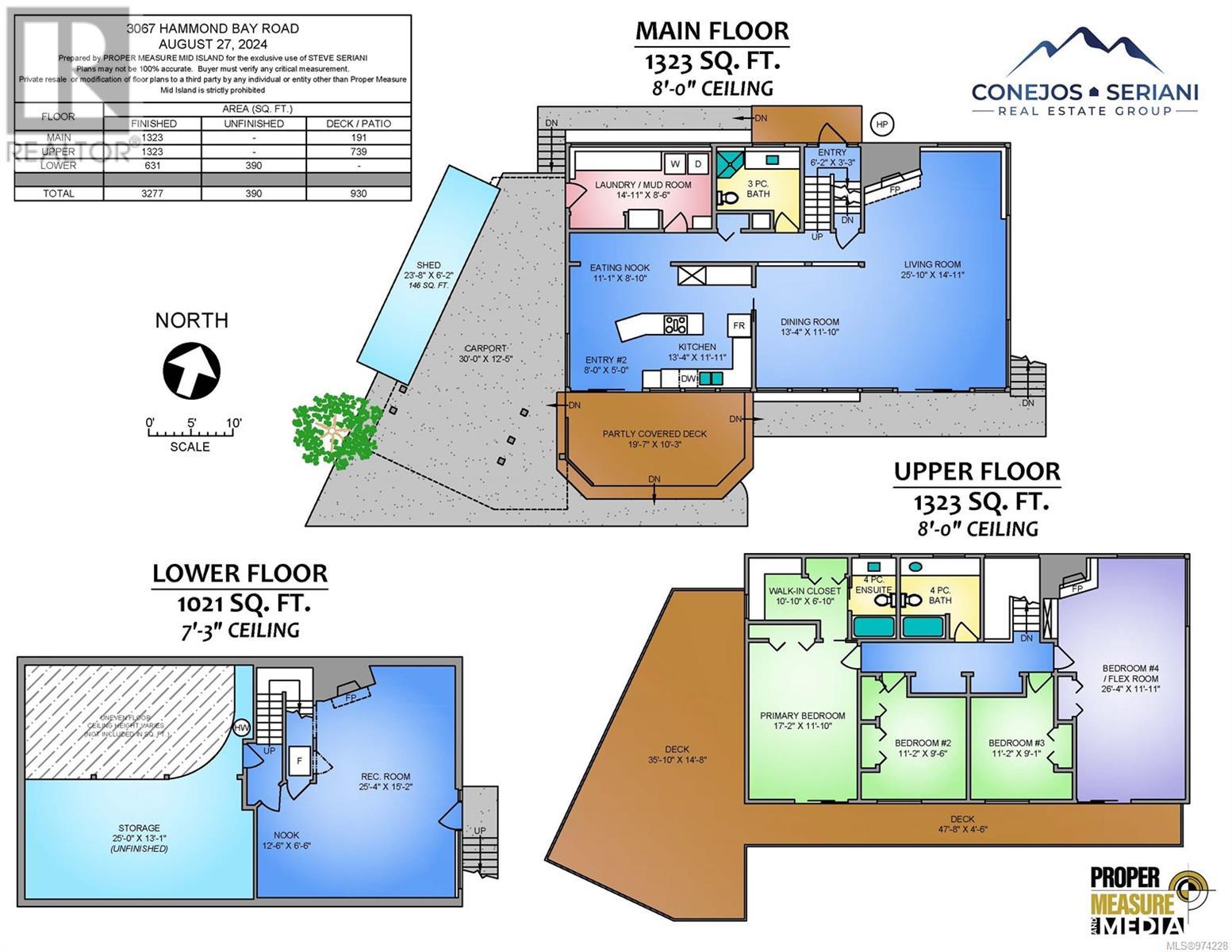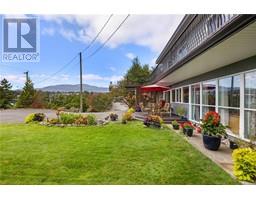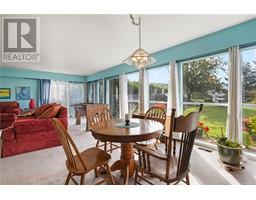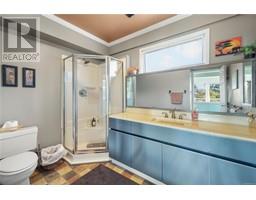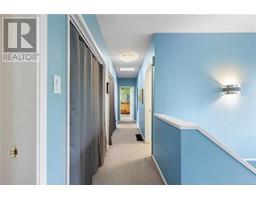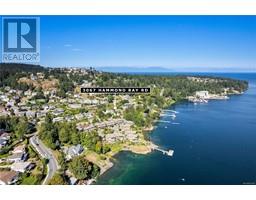4 Bedroom
3 Bathroom
3277 sqft
Fireplace
None
Forced Air
$839,900
Welcome to 3067 Hammond Bay - One of Nanaimo's best locations and only $259 per square foot! Not only is this home a short distance from multiple schools, but you are a 5 minute walk to beach access, and you have total privacy on all three sides. The front yard area has tons of space for parking and an amazing ocean view, garden areas, and even space for a boat or RV! With over 3200 square feet this home is versatile for many people, including investors and families. The 4 bedrooms are conveniently situated upstairs, with two baths including a massive ensuite, and a large deck which is wired for a hot tub and features ocean views of the Bay and Jesse Island. The main living has your kitchen, dining, and living area, with a cozy wood fireplace and oversized laundry room. Downstairs has tons of space for storage, has a rec room with bar area, which could be converted into a in-law suite with the separate exterior access. You won't want to miss this one, book your showing today! (id:46227)
Property Details
|
MLS® Number
|
974228 |
|
Property Type
|
Single Family |
|
Neigbourhood
|
Hammond Bay |
|
Features
|
Southern Exposure, Other |
|
Parking Space Total
|
6 |
|
Plan
|
Vip16006 |
|
View Type
|
Ocean View |
Building
|
Bathroom Total
|
3 |
|
Bedrooms Total
|
4 |
|
Constructed Date
|
1963 |
|
Cooling Type
|
None |
|
Fireplace Present
|
Yes |
|
Fireplace Total
|
3 |
|
Heating Fuel
|
Natural Gas |
|
Heating Type
|
Forced Air |
|
Size Interior
|
3277 Sqft |
|
Total Finished Area
|
3277 Sqft |
|
Type
|
House |
Land
|
Acreage
|
No |
|
Size Irregular
|
13277 |
|
Size Total
|
13277 Sqft |
|
Size Total Text
|
13277 Sqft |
|
Zoning Description
|
Rs1 |
|
Zoning Type
|
Residential |
Rooms
| Level |
Type |
Length |
Width |
Dimensions |
|
Second Level |
Bedroom |
|
|
11'2 x 9'1 |
|
Second Level |
Bedroom |
|
|
11'2 x 9'6 |
|
Second Level |
Bathroom |
|
|
4-Piece |
|
Second Level |
Ensuite |
|
|
4-Piece |
|
Second Level |
Primary Bedroom |
|
|
17'2 x 11'10 |
|
Second Level |
Bedroom |
|
|
26'4 x 11'11 |
|
Lower Level |
Recreation Room |
|
|
25'4 x 15'2 |
|
Main Level |
Dining Nook |
|
|
11'1 x 8'10 |
|
Main Level |
Kitchen |
|
|
13'4 x 11'11 |
|
Main Level |
Dining Room |
|
|
13'4 x 11'10 |
|
Main Level |
Living Room |
|
|
25'10 x 14'11 |
|
Main Level |
Laundry Room |
|
|
14'11 x 8'6 |
|
Main Level |
Bathroom |
|
|
3-Piece |
https://www.realtor.ca/real-estate/27350400/3067-hammond-bay-rd-nanaimo-hammond-bay














