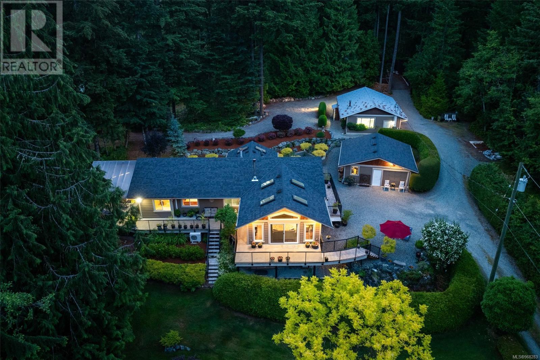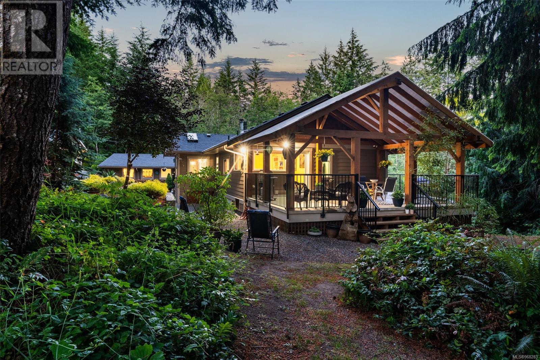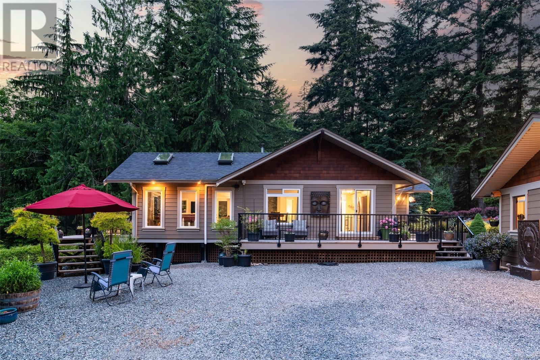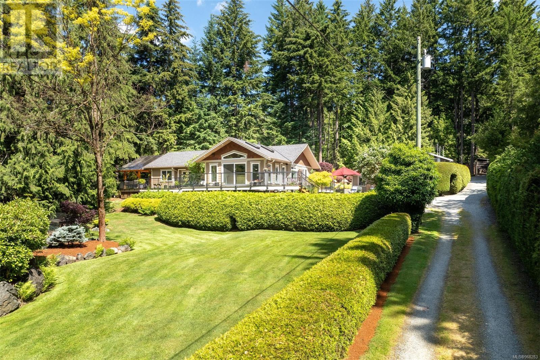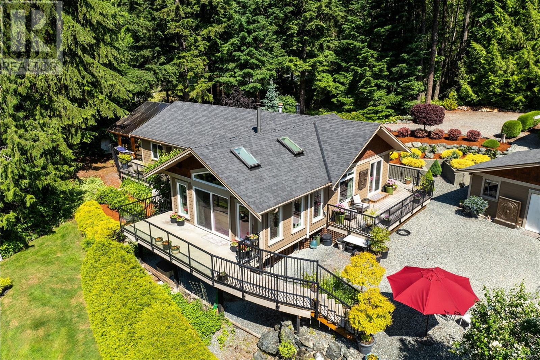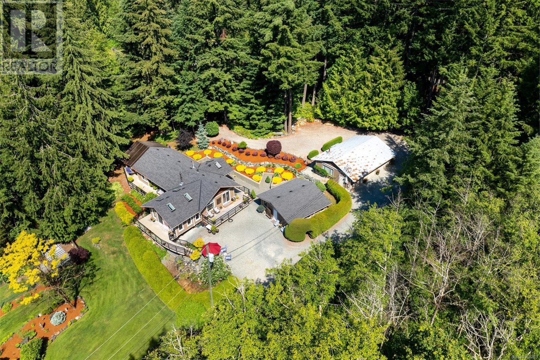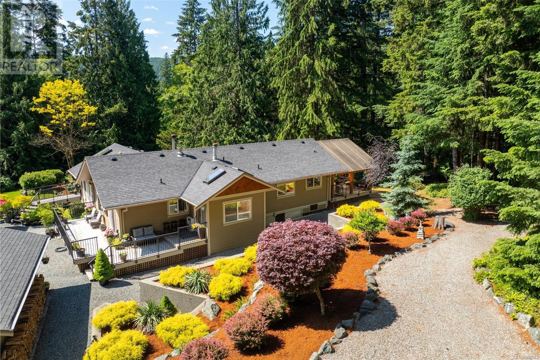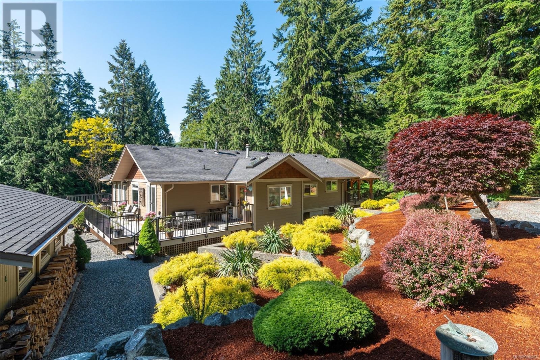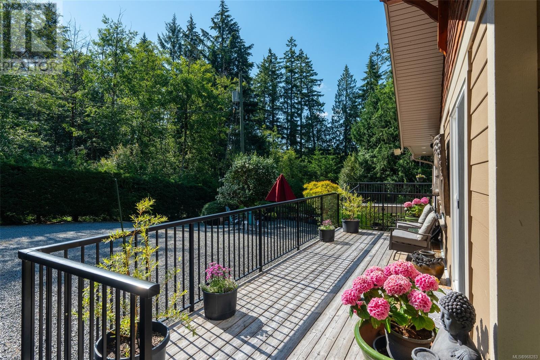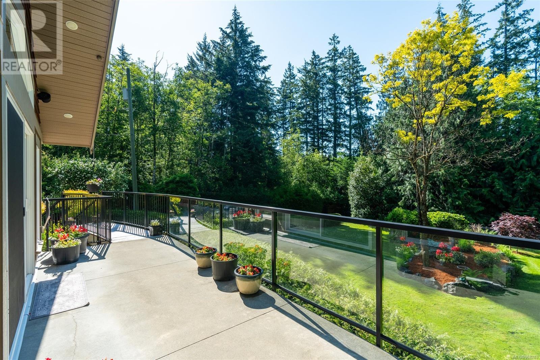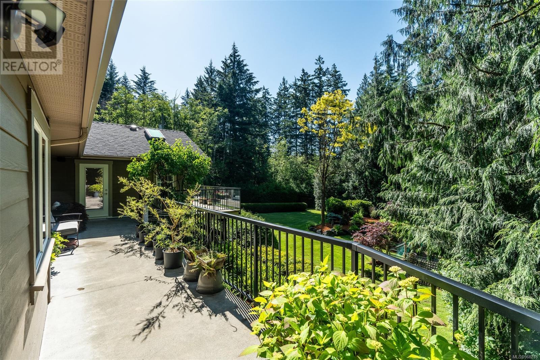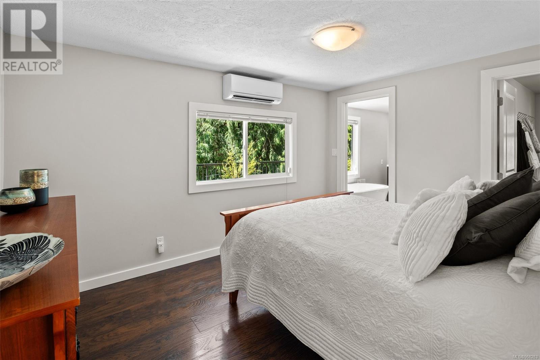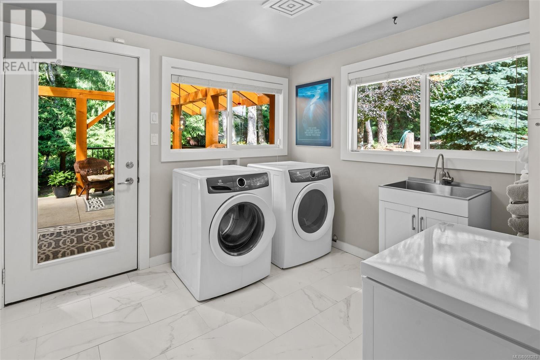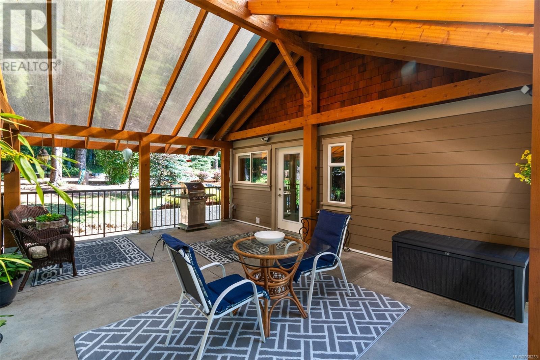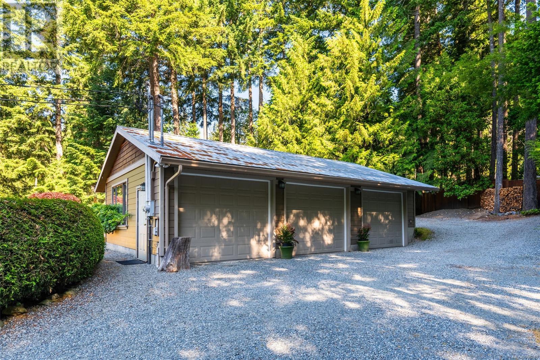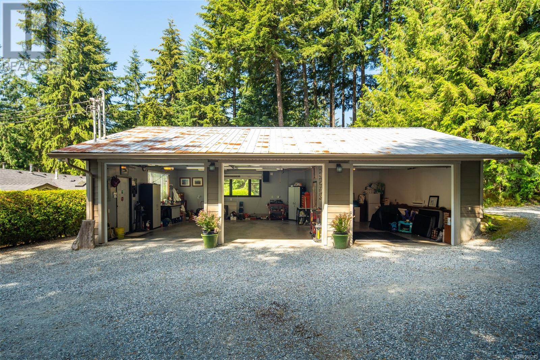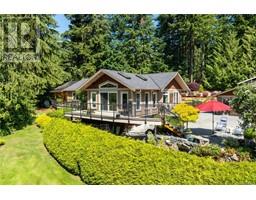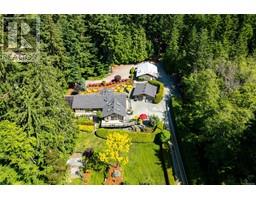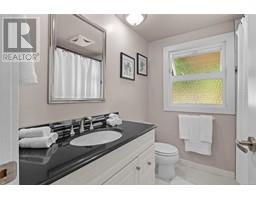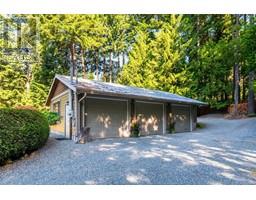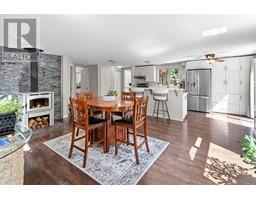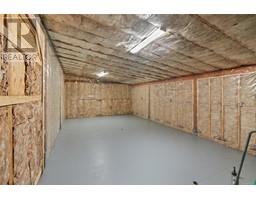3 Bedroom
2 Bathroom
4496 sqft
Westcoast
Fireplace
Air Conditioned
Heat Pump
Acreage
$1,575,000
Exceptional executive 2 acre country oasis. For those who seek to get away from it all while still retaining close proximity to amenities, this peaceful and private sanctuary awaits. Owners have spent 31 years transforming a once wild lot into a gorgeous ‘home and gardens’ style landscape with its curated form and function. Thoughtful use of all the space effectively includes the house, a studio, sculpted pathways to detached triple garage/workshop and well separated top shop/ storage building that could be converted into a carriage house. The moderate footprint home has indoor/outdoor ambiance with surrounding decks including the feature cedar beamed covered ‘outdoor room’ for barbeques & dining alfresco. Amazing design of the gardens include an emerald lawn, fruit, trees, veggie garden, flowers, and ornamental shrubs. Incredible opportunities for home based businesses. Seller has run a long term auto detailing business from detached 3 car garage. Potential yoga classes, arts or crafts in studio. A fabulous retreat to share with your friends and family. Kinsol trestle, Koksilah River Park and Shawnigan Lake all within 4-6 min drive or 30-45 min walk. (id:46227)
Property Details
|
MLS® Number
|
968283 |
|
Property Type
|
Single Family |
|
Neigbourhood
|
Shawnigan |
|
Features
|
Acreage |
|
Parking Space Total
|
8 |
|
Plan
|
Vip27717 |
|
Structure
|
Shed, Workshop |
Building
|
Bathroom Total
|
2 |
|
Bedrooms Total
|
3 |
|
Architectural Style
|
Westcoast |
|
Cooling Type
|
Air Conditioned |
|
Fireplace Present
|
Yes |
|
Fireplace Total
|
1 |
|
Heating Type
|
Heat Pump |
|
Size Interior
|
4496 Sqft |
|
Total Finished Area
|
2284 Sqft |
|
Type
|
House |
Land
|
Access Type
|
Road Access |
|
Acreage
|
Yes |
|
Size Irregular
|
2 |
|
Size Total
|
2 Ac |
|
Size Total Text
|
2 Ac |
|
Zoning Type
|
Unknown |
Rooms
| Level |
Type |
Length |
Width |
Dimensions |
|
Main Level |
Bathroom |
|
|
4-Piece |
|
Main Level |
Storage |
10 ft |
20 ft |
10 ft x 20 ft |
|
Main Level |
Storage |
14 ft |
16 ft |
14 ft x 16 ft |
|
Main Level |
Storage |
6 ft |
17 ft |
6 ft x 17 ft |
|
Main Level |
Storage |
28 ft |
16 ft |
28 ft x 16 ft |
|
Main Level |
Storage |
13 ft |
16 ft |
13 ft x 16 ft |
|
Main Level |
Workshop |
23 ft |
13 ft |
23 ft x 13 ft |
|
Main Level |
Studio |
23 ft |
23 ft |
23 ft x 23 ft |
|
Main Level |
Laundry Room |
10 ft |
9 ft |
10 ft x 9 ft |
|
Main Level |
Bedroom |
11 ft |
9 ft |
11 ft x 9 ft |
|
Main Level |
Ensuite |
|
|
4-Piece |
|
Main Level |
Primary Bedroom |
13 ft |
11 ft |
13 ft x 11 ft |
|
Main Level |
Bedroom |
9 ft |
11 ft |
9 ft x 11 ft |
|
Main Level |
Living Room |
19 ft |
15 ft |
19 ft x 15 ft |
|
Main Level |
Dining Room |
13 ft |
12 ft |
13 ft x 12 ft |
|
Main Level |
Kitchen |
18 ft |
9 ft |
18 ft x 9 ft |
|
Main Level |
Entrance |
12 ft |
8 ft |
12 ft x 8 ft |
https://www.realtor.ca/real-estate/27088044/3061-renfrew-rd-shawnigan-lake-shawnigan











