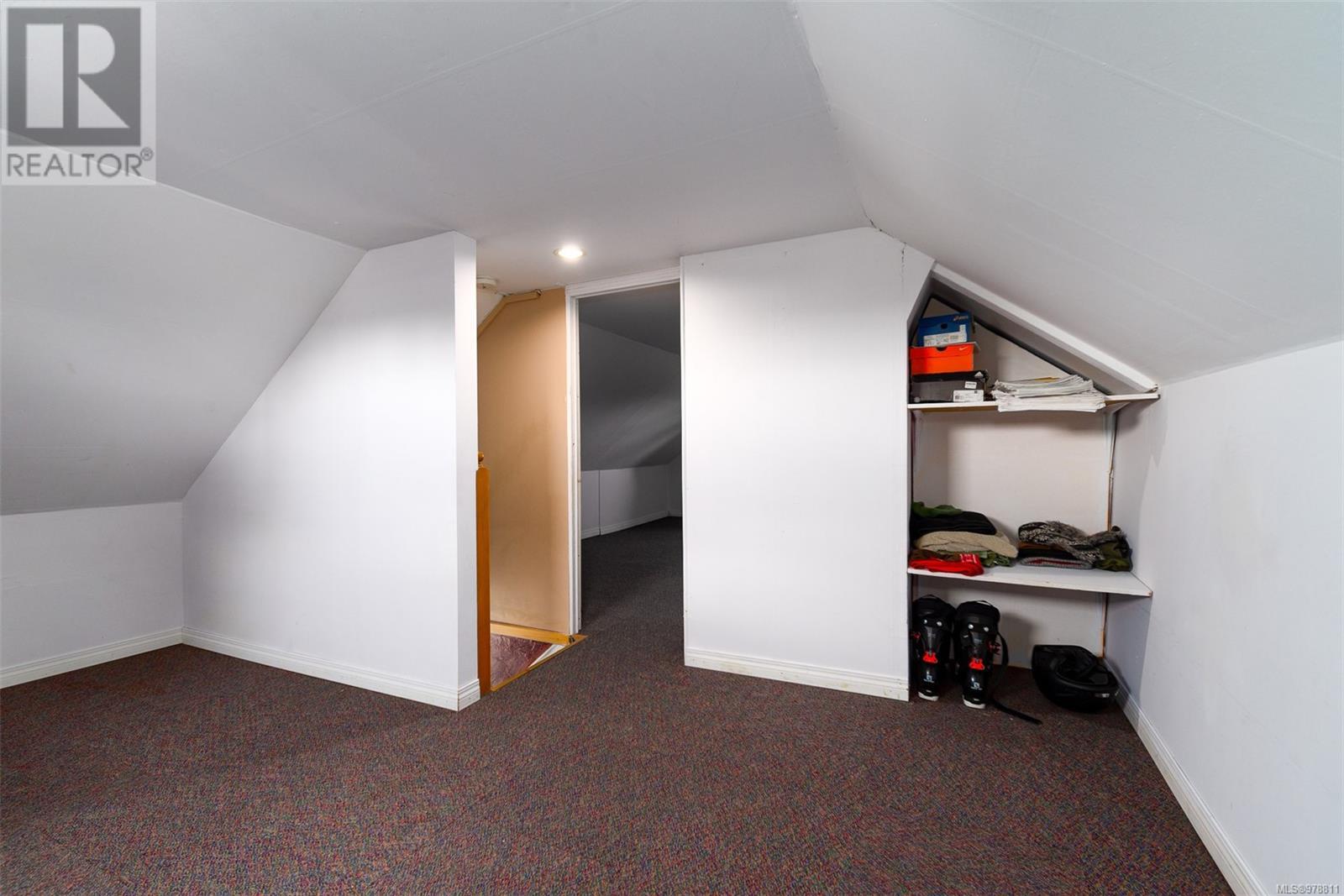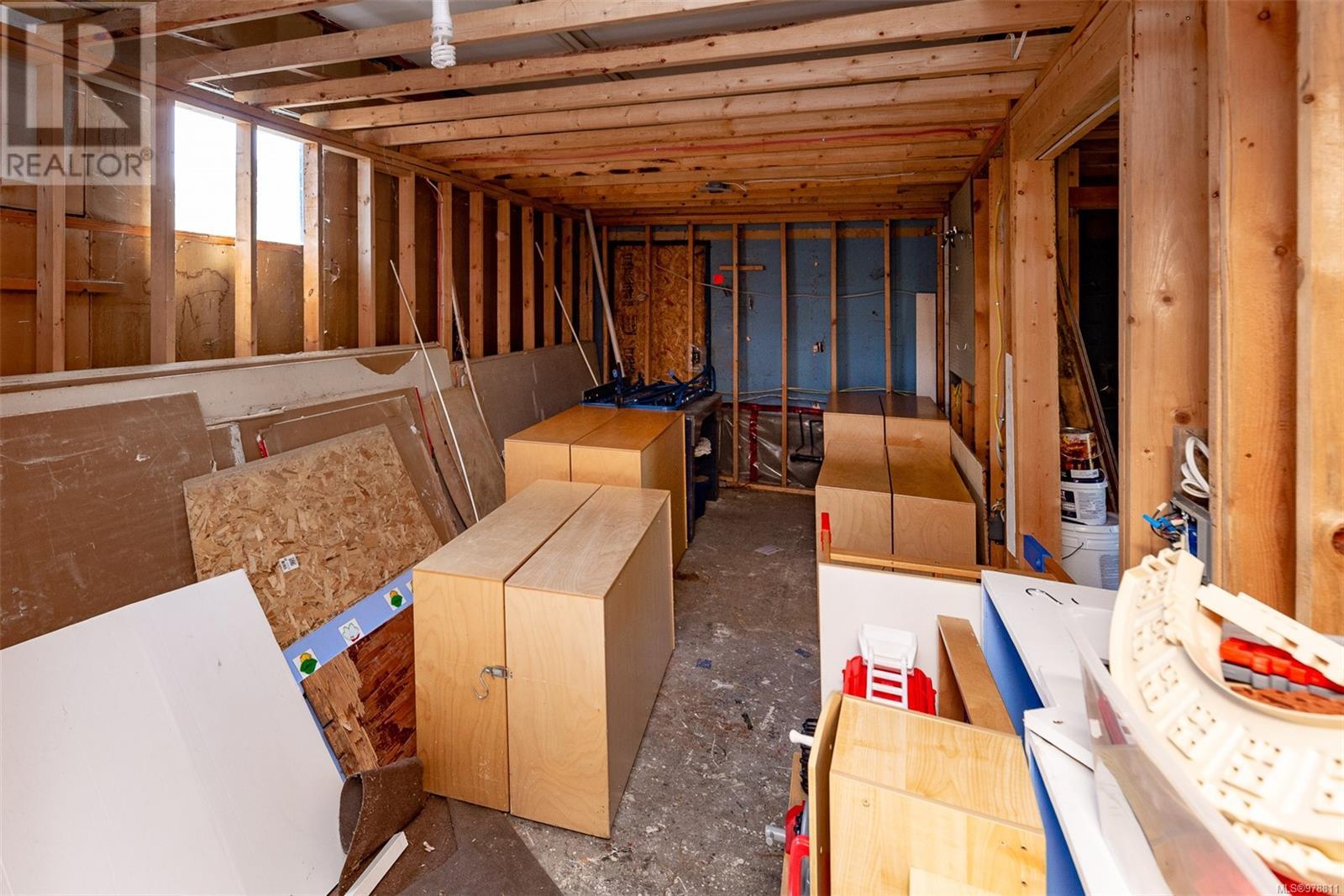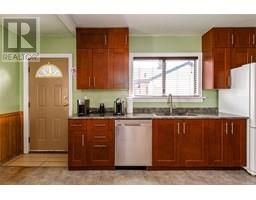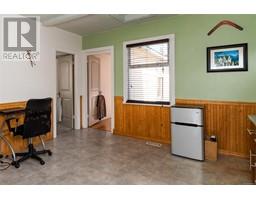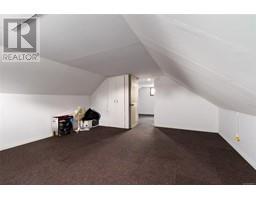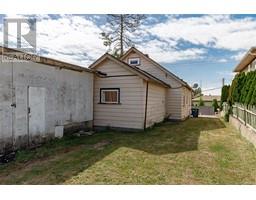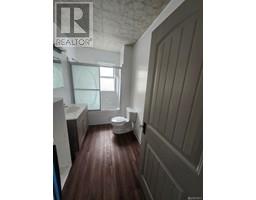3061 Albina St Saanich, British Columbia V9A 1Z4
$789,999
OPEN HOUSE SATURDAY AND SUNDAY 1:00-3:00 PM* Charming 1940’s starter home with over $20,000 in updates, making it a fantastic move-in-ready opportunity. This cozy 3-bedroom gem is perfect for a small family or as an investment property. Recent upgrades include a brand new washroom, freshly painted exterior, and fully finished Hardy plank siding, offering durability and modern appeal. The home features a heated workshop with plumbing and electrical roughed in—ideal for DIY projects or hobbies. The updated kitchen, flooring, and windows bring a contemporary touch while maintaining the home’s classic charm. A bright, airy living room welcomes natural light, creating a warm atmosphere for relaxation or gatherings. The large, fully fenced lot provides privacy and space for kids, pets, outdoor activities, and gardening. Conveniently located near Tillicum Mall, SilverCity Theatre, Pearkes Recreation Centre, Uptown Shopping Centre and the Galloping Goose Trail, this home is close to bus routes and amenities. Ready for immediate occupancy. Easy to view. (id:46227)
Open House
This property has open houses!
1:00 pm
Ends at:3:00 pm
1:00 pm
Ends at:3:00 pm
Property Details
| MLS® Number | 978811 |
| Property Type | Single Family |
| Neigbourhood | Gorge |
| Features | Rectangular |
| Parking Space Total | 3 |
| Plan | Vip860 |
| Structure | Workshop |
Building
| Bathroom Total | 1 |
| Bedrooms Total | 3 |
| Appliances | Refrigerator, Stove, Washer, Dryer |
| Architectural Style | Westcoast |
| Constructed Date | 1942 |
| Cooling Type | None |
| Heating Fuel | Natural Gas |
| Heating Type | Forced Air |
| Size Interior | 1993 Sqft |
| Total Finished Area | 1501 Sqft |
| Type | House |
Land
| Acreage | No |
| Size Irregular | 6783 |
| Size Total | 6783 Sqft |
| Size Total Text | 6783 Sqft |
| Zoning Type | Residential |
Rooms
| Level | Type | Length | Width | Dimensions |
|---|---|---|---|---|
| Second Level | Bedroom | 17' x 14' | ||
| Main Level | Bedroom | 10' x 10' | ||
| Main Level | Laundry Room | 6' x 7' | ||
| Main Level | Bathroom | 4-Piece | ||
| Main Level | Primary Bedroom | 14' x 9' | ||
| Main Level | Kitchen | 17' x 13' | ||
| Main Level | Living Room | 14' x 12' | ||
| Main Level | Entrance | 2' x 2' | ||
| Other | Workshop | 22' x 28' |
https://www.realtor.ca/real-estate/27550431/3061-albina-st-saanich-gorge















