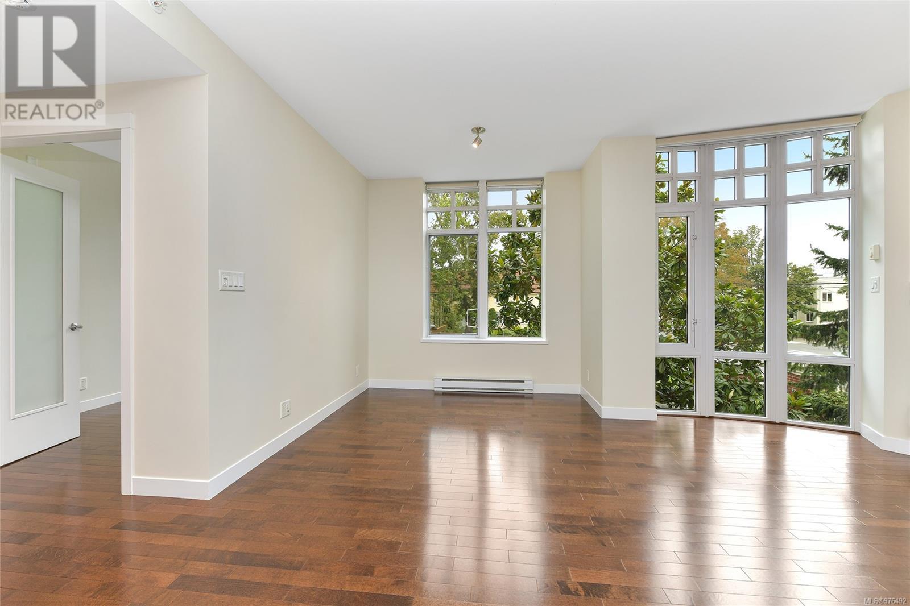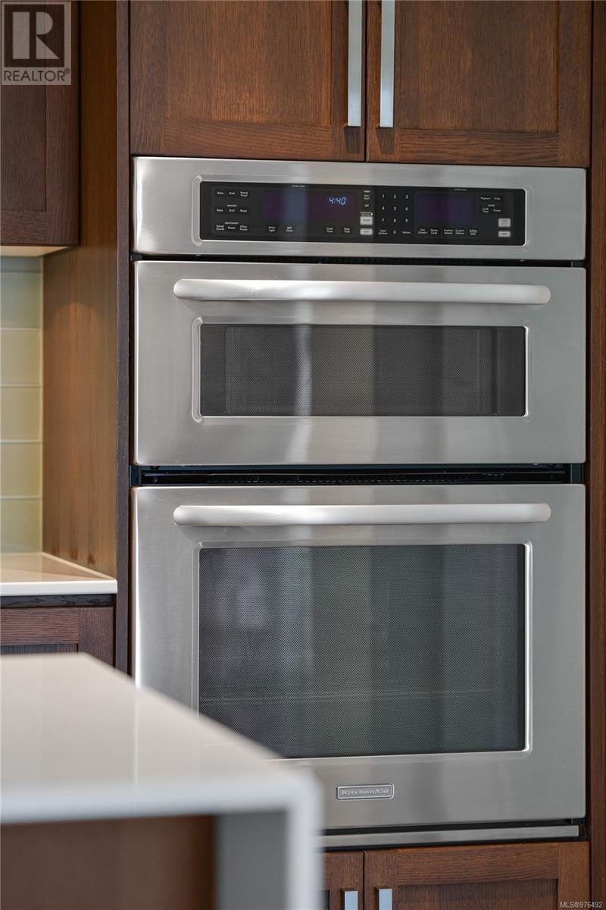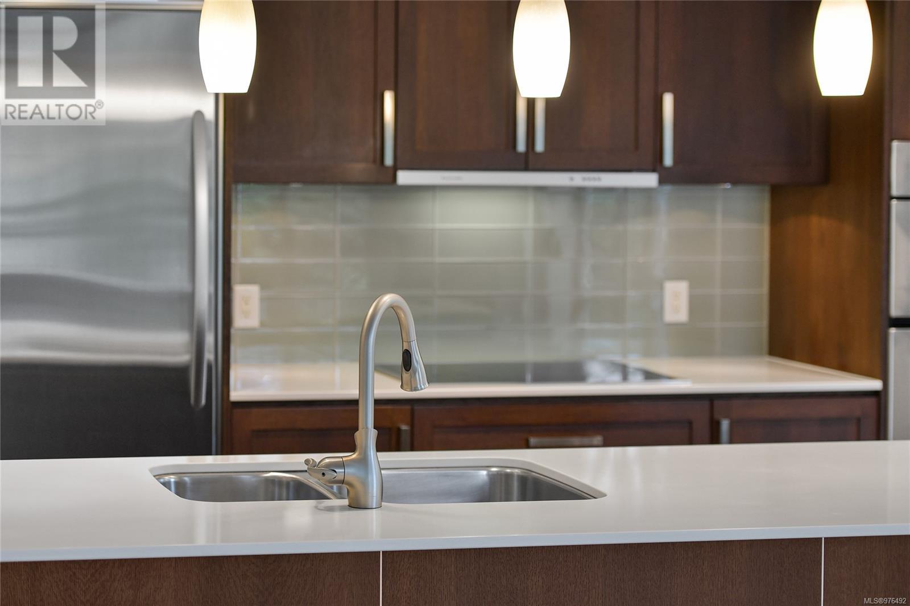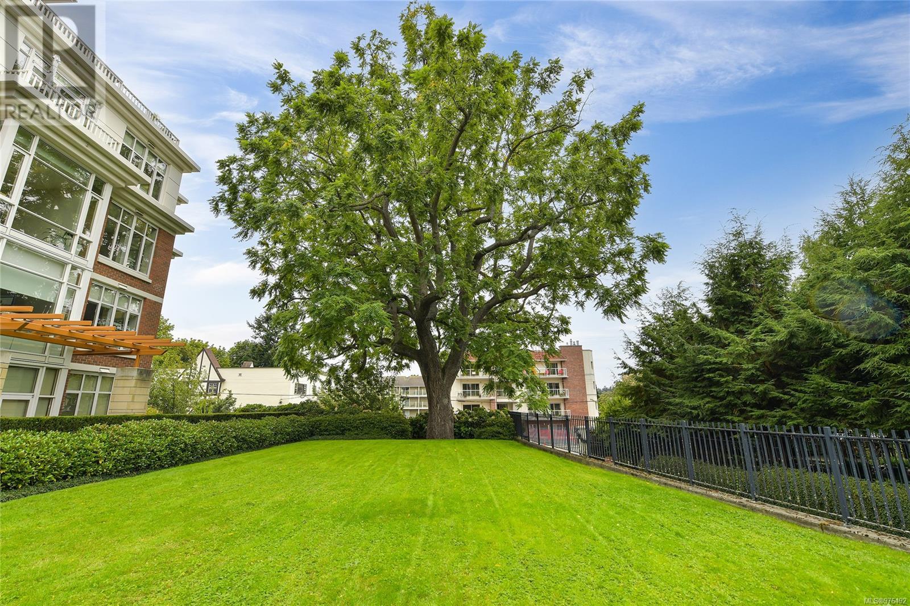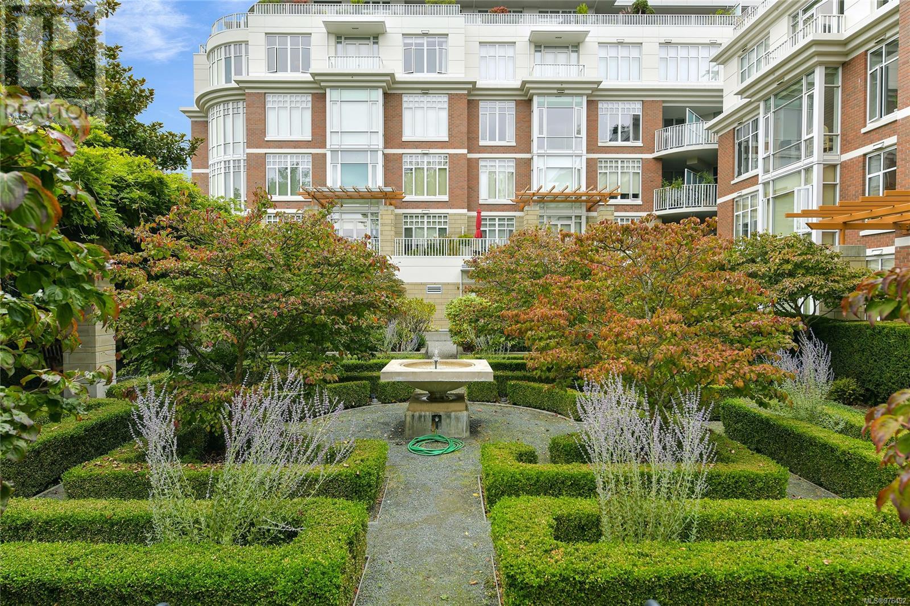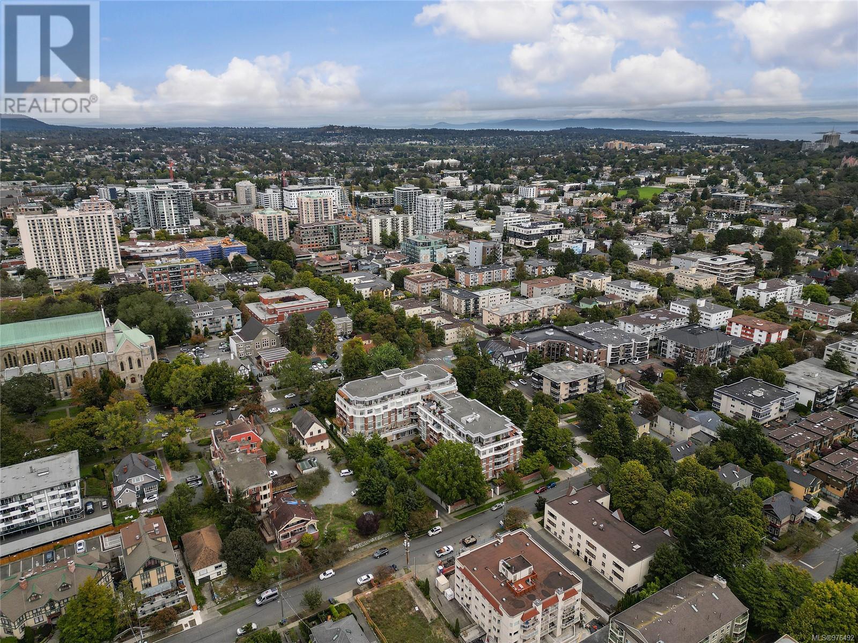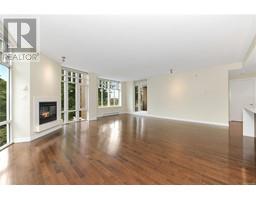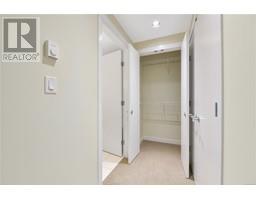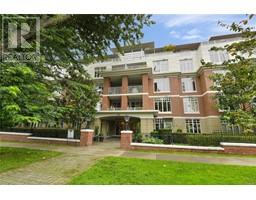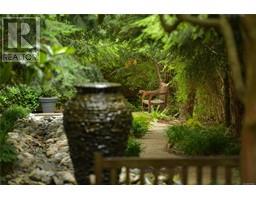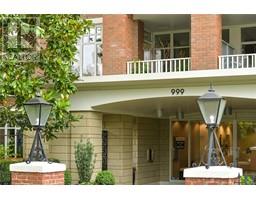2 Bedroom
2 Bathroom
1490 sqft
Fireplace
None
Baseboard Heaters
$1,375,000Maintenance,
$933 Monthly
Gorgeous premium suite at ''Chelsea'', located in a quiet location just steps to downtown, shopping and the scenic Inner Harbour with dining, cafes and the McPherson and Royal Theatres all in walking distance. Stunning great room with curved feature window, fireplace, dining area and fully equipped gourmet kitchen with built in appliances and island. 2 bedrooms plus den, 2 baths plus den and deck. Over 1400sf of quality living space. 2 parking stalls plus storage and manicured private garden area for residents, not unlike the grounds of a European estate. Fantastic location and the ultimate in serene downtown living. (id:46227)
Property Details
|
MLS® Number
|
976492 |
|
Property Type
|
Single Family |
|
Neigbourhood
|
Downtown |
|
Community Name
|
Chelsea |
|
Community Features
|
Pets Allowed, Family Oriented |
|
Features
|
Central Location, Other |
|
Parking Space Total
|
2 |
|
Plan
|
Eps22 |
Building
|
Bathroom Total
|
2 |
|
Bedrooms Total
|
2 |
|
Constructed Date
|
2008 |
|
Cooling Type
|
None |
|
Fireplace Present
|
Yes |
|
Fireplace Total
|
1 |
|
Heating Fuel
|
Electric |
|
Heating Type
|
Baseboard Heaters |
|
Size Interior
|
1490 Sqft |
|
Total Finished Area
|
1490 Sqft |
|
Type
|
Apartment |
Parking
Land
|
Acreage
|
No |
|
Size Irregular
|
1433 |
|
Size Total
|
1433 Sqft |
|
Size Total Text
|
1433 Sqft |
|
Zoning Description
|
R3-am-h |
|
Zoning Type
|
Residential |
Rooms
| Level |
Type |
Length |
Width |
Dimensions |
|
Main Level |
Den |
11 ft |
8 ft |
11 ft x 8 ft |
|
Main Level |
Bathroom |
|
|
3-Piece |
|
Main Level |
Bedroom |
10 ft |
10 ft |
10 ft x 10 ft |
|
Main Level |
Ensuite |
|
|
5-Piece |
|
Main Level |
Primary Bedroom |
14 ft |
12 ft |
14 ft x 12 ft |
|
Main Level |
Dining Room |
14 ft |
8 ft |
14 ft x 8 ft |
|
Main Level |
Kitchen |
12 ft |
8 ft |
12 ft x 8 ft |
|
Main Level |
Living Room |
22 ft |
21 ft |
22 ft x 21 ft |
|
Main Level |
Entrance |
8 ft |
5 ft |
8 ft x 5 ft |
https://www.realtor.ca/real-estate/27443517/306-999-burdett-ave-victoria-downtown









