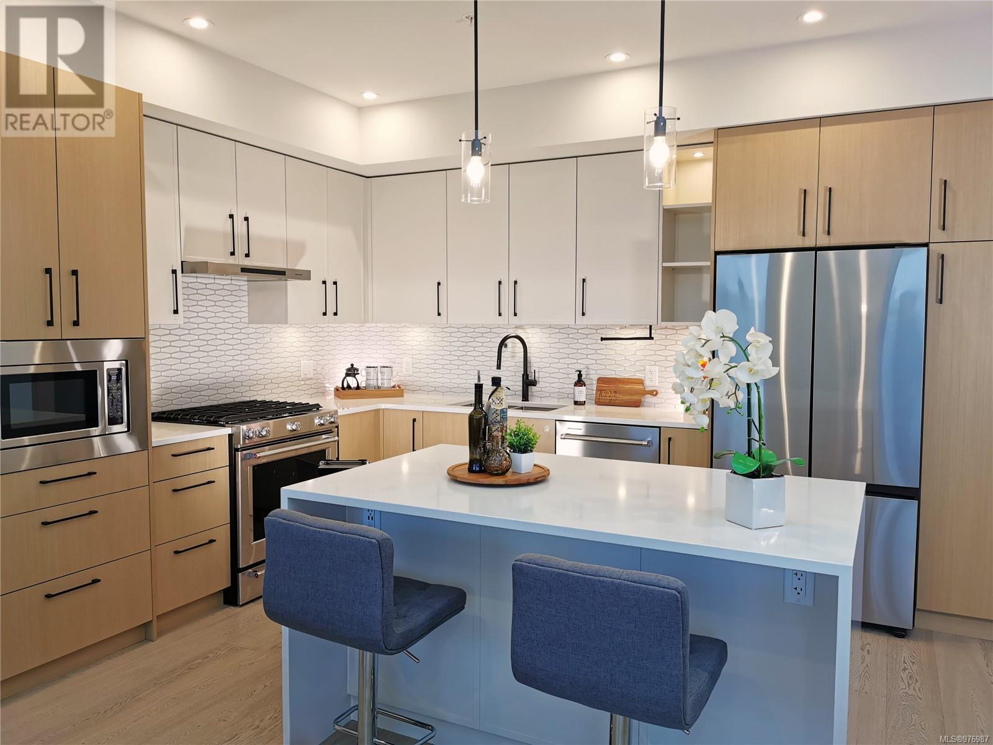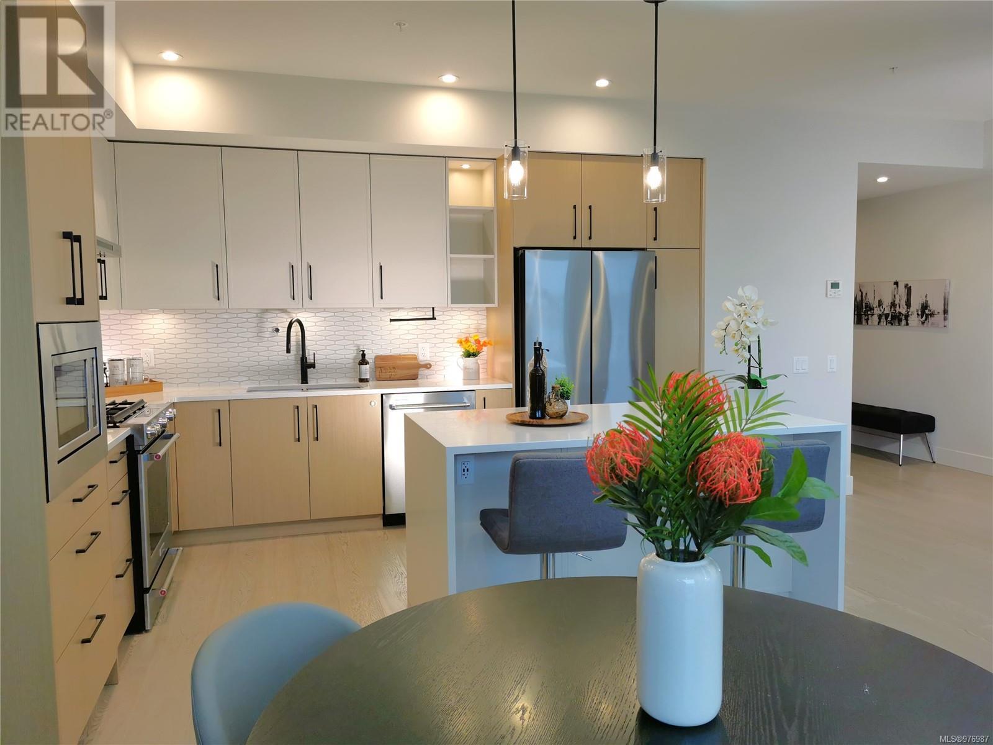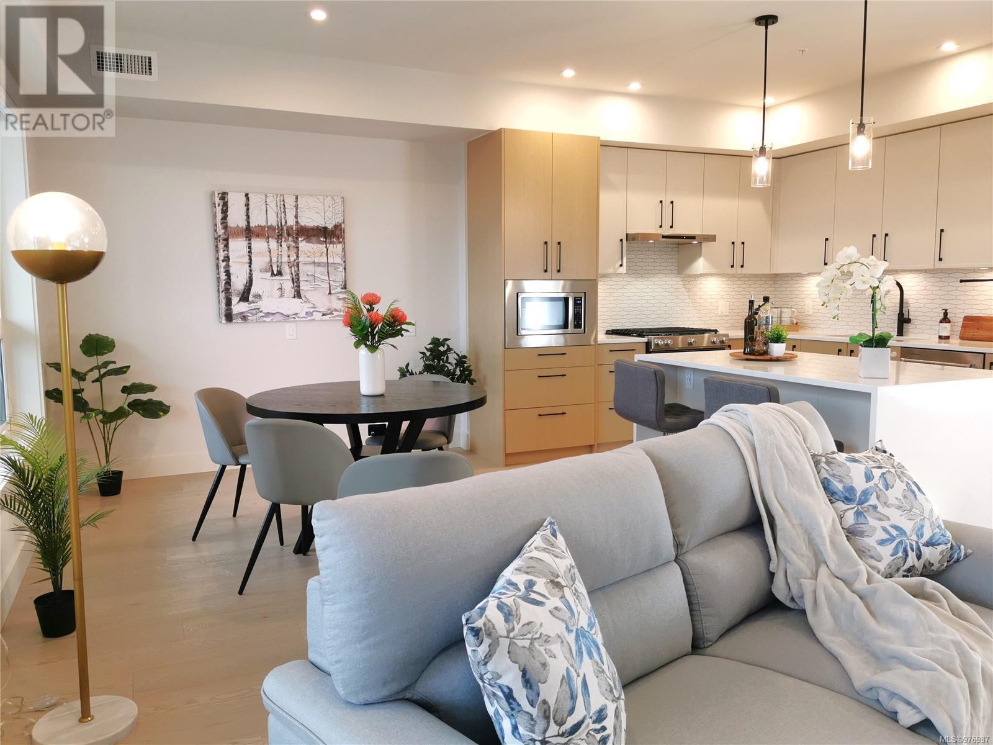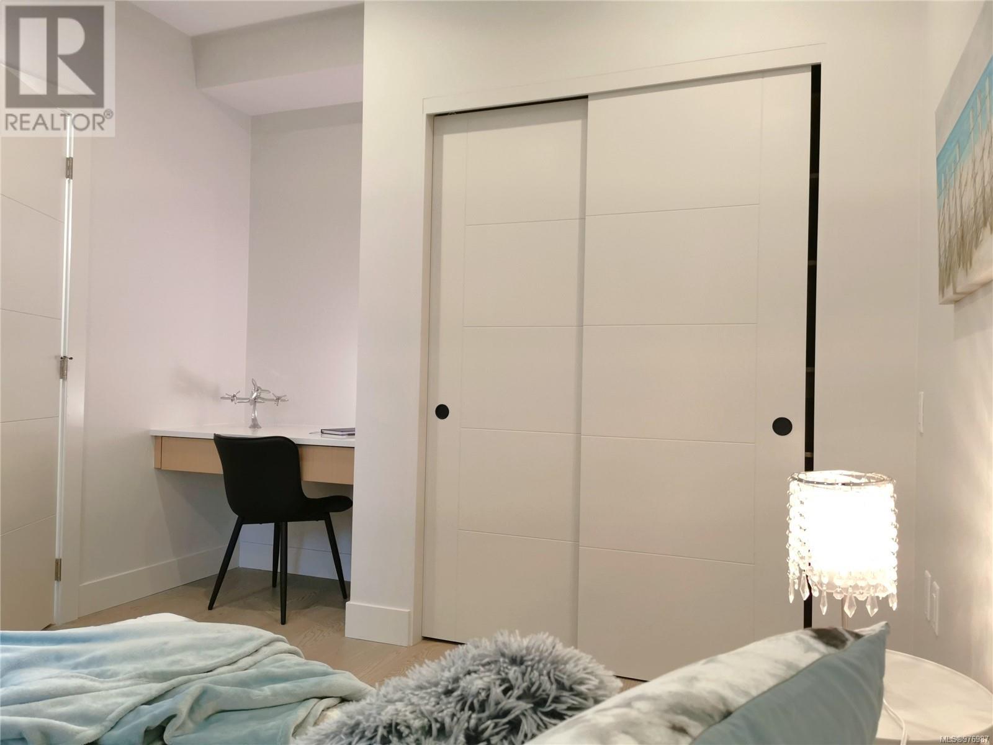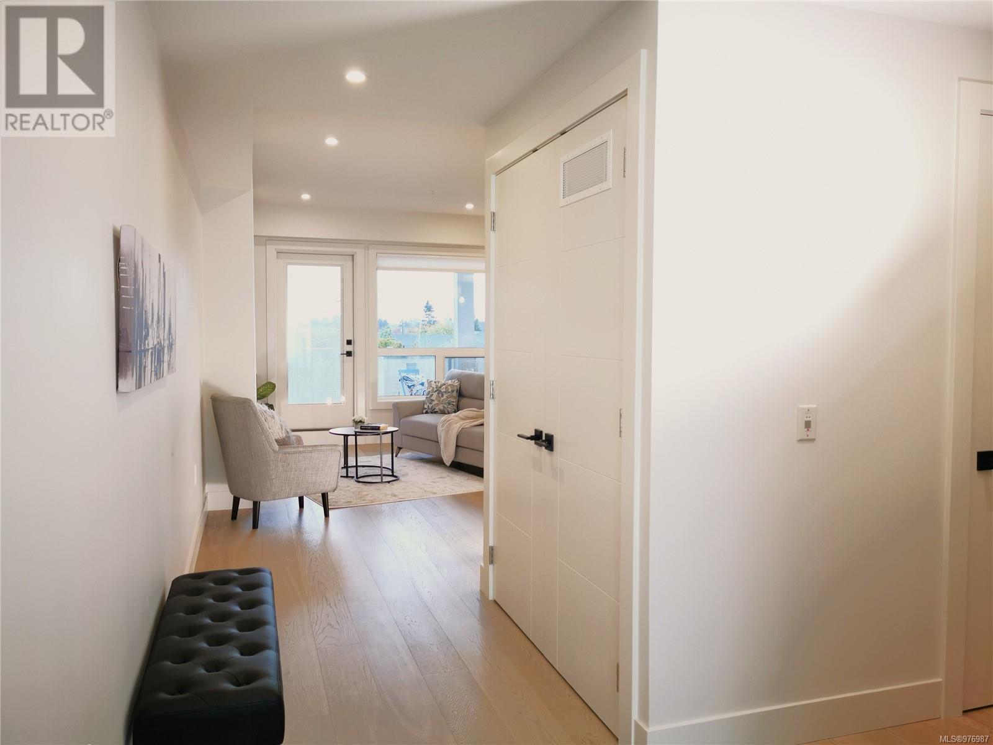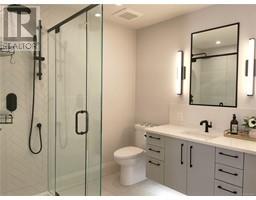306 9818 Fourth St Sidney, British Columbia V8L 1X4
$899,999Maintenance,
$522 Monthly
Maintenance,
$522 MonthlyGORGEOUS & SPACIOUS MODERN CONDO IN THE HEART OF SIDNEY. This stunning modern 2-bedroom condo is located in the right in the heart of Sidney, offering a perfect blend of luxury and convenience. The open-concept living space features a beautiful and bright living room with a centerpiece gas fireplace and is fully air-conditioned with a heat pump, ensuring comfort year-round. The kitchen boasts high-end quartz countertops and a large quartz waterfall central island, perfect for entertaining or meal prep. Two decks including a large west facing one, provide outdoor living space to enjoy the coastal breeze. Additional perks include a secure parking stall with an EV charger, and pet lovers will appreciate the building's allowance for two dogs or 2 cats. Ideal for modern living in a vibrant seaside community! Coffee shop right out the door, close to everything. Airport and ferries nearby. 35 minutes from Victoria. (id:46227)
Property Details
| MLS® Number | 976987 |
| Property Type | Single Family |
| Neigbourhood | Sidney North-East |
| Community Features | Pets Allowed With Restrictions, Family Oriented |
| Features | Corner Site, Other, Marine Oriented |
| Parking Space Total | 1 |
| Plan | Eps5679 |
| View Type | City View |
Building
| Bathroom Total | 2 |
| Bedrooms Total | 2 |
| Constructed Date | 2022 |
| Cooling Type | Air Conditioned |
| Fire Protection | Fire Alarm System, Sprinkler System-fire |
| Fireplace Present | Yes |
| Fireplace Total | 1 |
| Heating Fuel | Electric, Natural Gas, Other |
| Heating Type | Heat Pump |
| Size Interior | 1633 Sqft |
| Total Finished Area | 1200 Sqft |
| Type | Apartment |
Land
| Acreage | No |
| Size Irregular | 1211 |
| Size Total | 1211 Sqft |
| Size Total Text | 1211 Sqft |
| Zoning Type | Residential/commercial |
Rooms
| Level | Type | Length | Width | Dimensions |
|---|---|---|---|---|
| Main Level | Balcony | 16 ft | 5 ft | 16 ft x 5 ft |
| Main Level | Balcony | 7 ft | 24 ft | 7 ft x 24 ft |
| Main Level | Bathroom | 4-Piece | ||
| Main Level | Bedroom | 10 ft | 9 ft | 10 ft x 9 ft |
| Main Level | Ensuite | 4-Piece | ||
| Main Level | Primary Bedroom | 12 ft | 14 ft | 12 ft x 14 ft |
| Main Level | Entrance | 13 ft | 5 ft | 13 ft x 5 ft |
| Main Level | Kitchen | 10 ft | 14 ft | 10 ft x 14 ft |
| Main Level | Dining Room | 12 ft | 9 ft | 12 ft x 9 ft |
| Main Level | Living Room | 11 ft | 17 ft | 11 ft x 17 ft |
https://www.realtor.ca/real-estate/27478602/306-9818-fourth-st-sidney-sidney-north-east




