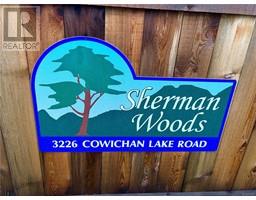306 3226 Cowichan Lake Rd Duncan, British Columbia V9L 4B9
$289,900Maintenance,
$270.45 Monthly
Maintenance,
$270.45 MonthlyWelcome to this tidy 2 bedroom, top floor, 930 sq.ft., Duncan condo at Sherman Woods. Professionally managed with an on site building caretaker, this building is not only a great place to call home, it’s a great investment! There’s an elevator, no age or rental restrictions and allowance for up to 2 cats! The unit features a large in-suite laundry, a BBQ deck off the living room, oak kitchen cabinets, appliances, a good view with lots of trees and greenery and more. The location is handy to town, walking distance to shopping and parks and is on the bus route. This is an Estate Sale with Probate completed, vacant and available for immediate occupancy. (id:46227)
Property Details
| MLS® Number | 980801 |
| Property Type | Single Family |
| Neigbourhood | West Duncan |
| Community Features | Pets Allowed With Restrictions, Family Oriented |
| Features | Level Lot, Southern Exposure, Other |
| Parking Space Total | 2 |
| Plan | Vis3217 |
Building
| Bathroom Total | 1 |
| Bedrooms Total | 2 |
| Appliances | Refrigerator, Stove, Washer, Dryer |
| Constructed Date | 1994 |
| Cooling Type | None |
| Heating Fuel | Electric |
| Heating Type | Baseboard Heaters |
| Size Interior | 930 Sqft |
| Total Finished Area | 930 Sqft |
| Type | Apartment |
Land
| Access Type | Road Access |
| Acreage | No |
| Size Irregular | 930 |
| Size Total | 930 Sqft |
| Size Total Text | 930 Sqft |
| Zoning Description | R7 |
| Zoning Type | Multi-family |
Rooms
| Level | Type | Length | Width | Dimensions |
|---|---|---|---|---|
| Third Level | Laundry Room | 7 ft | 6 ft | 7 ft x 6 ft |
| Third Level | Bathroom | 4-Piece | ||
| Third Level | Bedroom | 10 ft | 10 ft x Measurements not available | |
| Third Level | Bedroom | 12'6 x 10'6 | ||
| Third Level | Kitchen | 10 ft | 9 ft | 10 ft x 9 ft |
| Third Level | Living Room/dining Room | 17 ft | 15 ft | 17 ft x 15 ft |
https://www.realtor.ca/real-estate/27656385/306-3226-cowichan-lake-rd-duncan-west-duncan




































